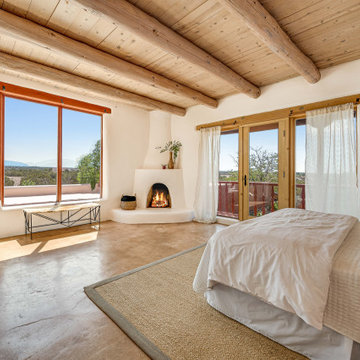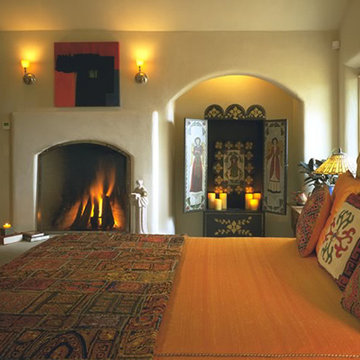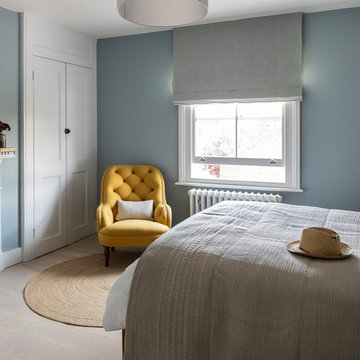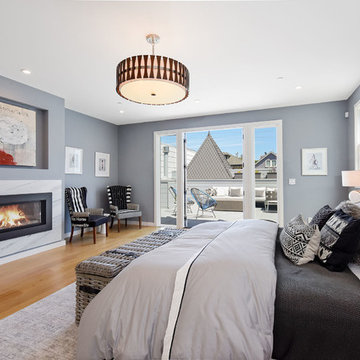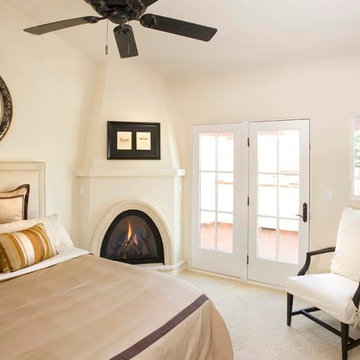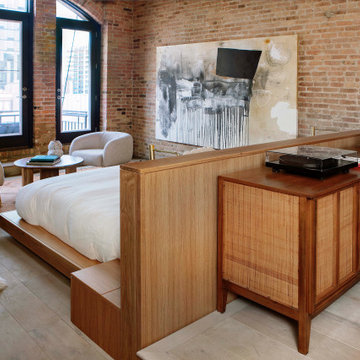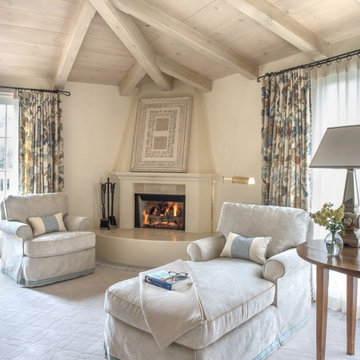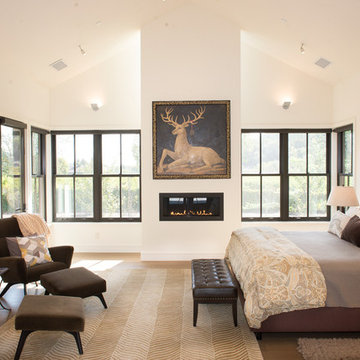寝室 (漆喰の暖炉まわり、ベージュの床、赤い床) の写真
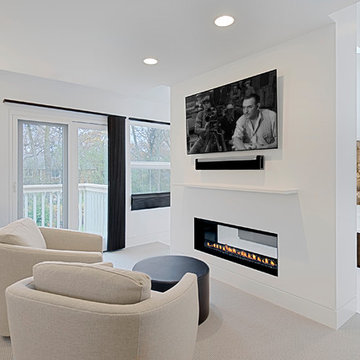
Two sided bedroom- bathroom fireplace.
Norman Sizemore-photographer
シカゴにある広いコンテンポラリースタイルのおしゃれな主寝室 (白い壁、カーペット敷き、両方向型暖炉、漆喰の暖炉まわり、ベージュの床、白い天井)
シカゴにある広いコンテンポラリースタイルのおしゃれな主寝室 (白い壁、カーペット敷き、両方向型暖炉、漆喰の暖炉まわり、ベージュの床、白い天井)
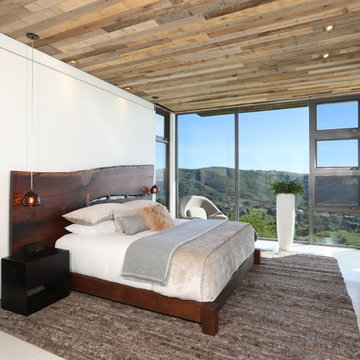
オレンジカウンティにある広いコンテンポラリースタイルのおしゃれな主寝室 (ベージュの壁、磁器タイルの床、両方向型暖炉、漆喰の暖炉まわり、ベージュの床) のインテリア
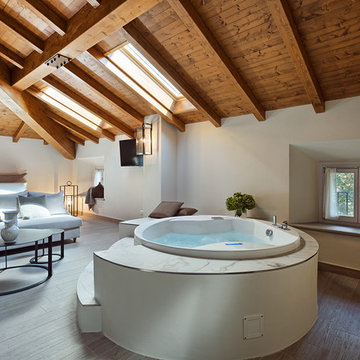
Simone Cappelletti
ボローニャにある広いコンテンポラリースタイルのおしゃれな主寝室 (白い壁、淡色無垢フローリング、横長型暖炉、漆喰の暖炉まわり、ベージュの床) のレイアウト
ボローニャにある広いコンテンポラリースタイルのおしゃれな主寝室 (白い壁、淡色無垢フローリング、横長型暖炉、漆喰の暖炉まわり、ベージュの床) のレイアウト
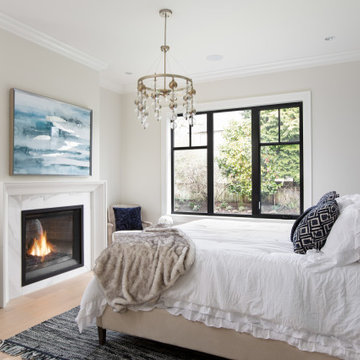
バンクーバーにある広いトランジショナルスタイルのおしゃれな主寝室 (ベージュの壁、淡色無垢フローリング、標準型暖炉、漆喰の暖炉まわり、ベージュの床) のレイアウト
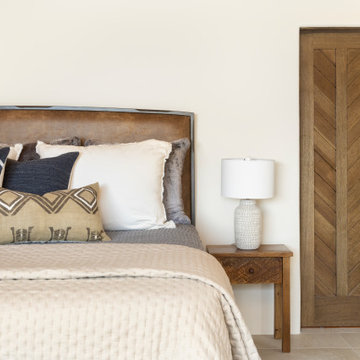
アルバカーキにある広いサンタフェスタイルのおしゃれな主寝室 (磁器タイルの床、薪ストーブ、漆喰の暖炉まわり、ベージュの床、板張り天井) のインテリア
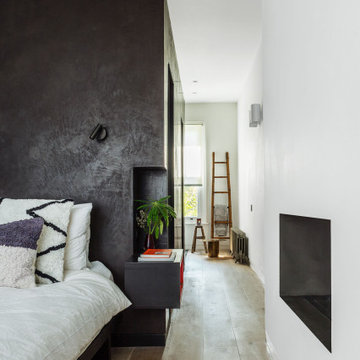
The very large master bedroom and en-suite is created by combining two former large rooms.
The new space available offers the opportunity to create an original layout where a cube pod separate bedroom and bathroom areas in an open plan layout. The pod, treated with luxurious morrocan Tadelakt plaster houses the walk-in wardrobe as well as the shower and the toilet.
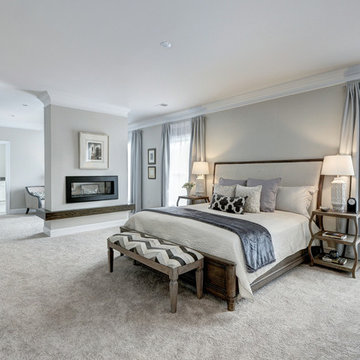
Owners' suite with 2-sided fireplace, sitting room, and bathroom.
ワシントンD.C.にある広いトランジショナルスタイルのおしゃれな主寝室 (カーペット敷き、両方向型暖炉、漆喰の暖炉まわり、ベージュの壁、ベージュの床) のレイアウト
ワシントンD.C.にある広いトランジショナルスタイルのおしゃれな主寝室 (カーペット敷き、両方向型暖炉、漆喰の暖炉まわり、ベージュの壁、ベージュの床) のレイアウト
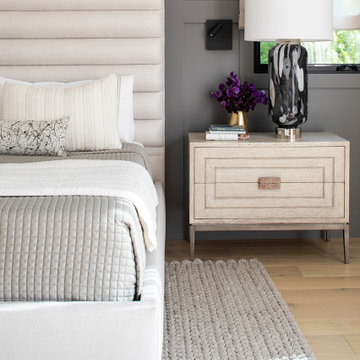
The Master Bedroom suite remained the only real neutral room as far as the color palette. This serves the owners need to escape the daily hustle-bustle and recharge, so it must be calm and relaxing. A softer palette with light off-whites and warm tones against the warm grey Wainscott wall.
Layered accent lighting in the form of a wall sconce spot for each side of the bed in case one person would like to read in bed at night, as well as more ambient accent table tamps if more light desired. Warm woods, reflective glass, and lots of soft textures make this bedroom rich and luxe but with a more organic feel to the materials and fabrics used.
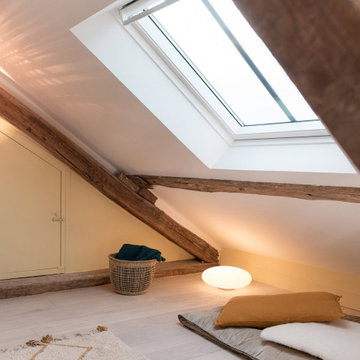
Dans le coeur historique de Senlis, dans le Sud Oise, l’agence à la chance de prendre en charge la rénovation complète du dernier étage sous toiture d’une magnifique maison ancienne ! Dans cet espace sous combles, atypique et charmant, le défi consiste à optimiser chaque mètre carré pour rénover deux chambres, une salle de bain, créer un dressing et aménager une superbe pièce à vivre en rotonde
RENOVATION COMPLETE D’UNE MAISON – Centre historique de SENLIS
Dans le coeur historique de Senlis, dans le Sud Oise, l’agence à la chance de prendre en charge la rénovation complète du dernier étage sous toiture d’une magnifique maison ancienne ! Dans cet espace sous combles, atypique et charmant, le défi consiste à optimiser chaque mètre carré pour rénover deux chambres, une salle de bain, créer un dressing et aménager une superbe pièce à vivre en rotonde, tout en préservant l’identité du lieu ! Livraison du chantier début 2019.
LES ATTENDUS
Concevoir un espace dédié aux ados au 2è étage de la maison qui combine différents usages : chambres, salle de bain, dressing, espace salon et détente avec TV, espace de travail et loisirs créatifs
Penser la rénovation tout en respectant l’identité de la maison
Proposer un aménagement intérieur qui optimise les chambres dont la surface est réduite
Réduire la taille de la salle de bain et créer un dressing
Optimiser les espaces et la gestion des usages pour la pièce en rotonde
Concevoir une mise en couleur dans les tonalités de bleus, sur la base d’un parquet blanc
LES PRINCIPES PROPOSES PAR L’AGENCE
Couloir :
Retirer une majorité du mur de séparation (avec les colombages) de l’escalier et intégrer une verrière châssis bois clair (ou métal beige) pour apporter de la clarté à cet espace sombre et exigu. Changer la porte pour une porte vitrée en partie supérieure.
Au mur, deux miroirs qui captent et réfléchissent la lumière de l’escalier et apportent de la profondeur
Chambres
Un lit sur mesure composé de trois grands tiroirs de rangements avec poignées
Une tête de lit en carreaux de plâtre avec des niches intégrées + LED faisant office de table de nuit. Cette conception gomme visuellement le conduit non rectiligne de la cheminée et apporte de la profondeur, accentuée par la couleur bleu marine
Un espace bureau sur-mesure
Salon
Conception de l’aménagement intérieur permettant d’intégrer un véritable salon et espace détente, une TV au mur posée sur un bras extensible, et un coin lecture. Le principe est à la fois de mettre en valeur l’originalité de la pièce et d’optimiser l’espace disponible
Le coffrage actuel de la cheminée est retiré et un nouveau coffrage lisse est posé pour accueillir trois bibliothèques
Sous l’escalier, un espace dédié pour le travail et les loisirs composé d’un plateau sur mesure-mesure et de caissons de rangements.
Les poutres sont éclaircies dans une teinte claire plus harmonieuse et contemporaine.
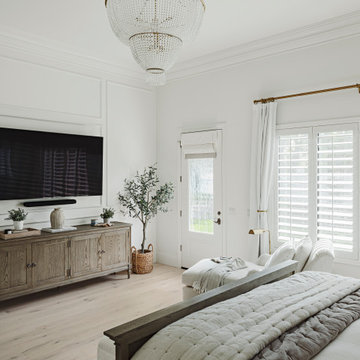
フェニックスにある広いトランジショナルスタイルのおしゃれな主寝室 (白い壁、淡色無垢フローリング、コーナー設置型暖炉、漆喰の暖炉まわり、ベージュの床、全タイプの天井の仕上げ、パネル壁)
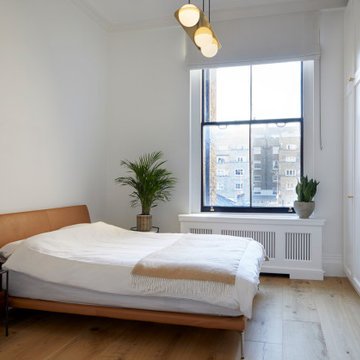
Project: Residential interior refurbishment
Site: Kensington, London
Designer: Deik (www.deik.co.uk)
Photographer: Anna Stathaki
Floral/prop stylish: Simone Bell
We have also recently completed a commercial design project for Café Kitsuné in Pantechnicon (a Nordic-Japanese inspired shop, restaurant and café).
Simplicity and understated luxury
The property is a Grade II listed building in the Queen’s Gate Conservation area. It has been carefully refurbished to make the most out of its existing period features, with all structural elements and mechanical works untouched and preserved.
The client asked for modest, understated modern luxury, and wanted to keep some of the family antique furniture.
The flat has been transformed with the use of neutral, clean and simple elements that blend subtly with the architecture of the shell. Classic furniture and modern details complement and enhance one another.
The focus in this project is on craftsmanship, handiwork and the use of traditional, natural, timeless materials. A mix of solid oak, stucco plaster, marble and bronze emphasize the building’s heritage.
The raw stucco walls provide a simple, earthy warmth, referencing artisanal plasterwork. With its muted tones and rough-hewn simplicity, stucco is the perfect backdrop for the timeless furniture and interiors.
Feature wall lights have been carefully placed to bring out the surface of the stucco, creating a dramatic feel throughout the living room and corridor.
The bathroom and shower room employ subtle, minimal details, with elegant grey marble tiles and pale oak joinery creating warm, calming tones and a relaxed atmosphere.
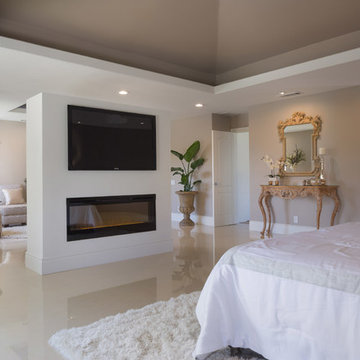
©Teague Hunziker
ロサンゼルスにある巨大なコンテンポラリースタイルのおしゃれな主寝室 (グレーの壁、磁器タイルの床、横長型暖炉、漆喰の暖炉まわり、ベージュの床)
ロサンゼルスにある巨大なコンテンポラリースタイルのおしゃれな主寝室 (グレーの壁、磁器タイルの床、横長型暖炉、漆喰の暖炉まわり、ベージュの床)
寝室 (漆喰の暖炉まわり、ベージュの床、赤い床) の写真
1
