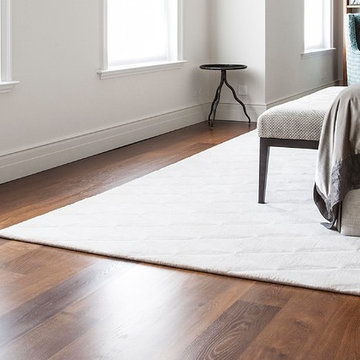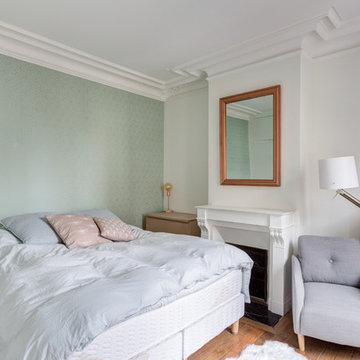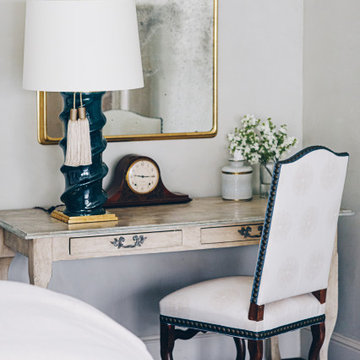寝室 (漆喰の暖炉まわり、石材の暖炉まわり、茶色い床、緑の壁) の写真
絞り込み:
資材コスト
並び替え:今日の人気順
写真 1〜20 枚目(全 98 枚)
1/5

Camp Wobegon is a nostalgic waterfront retreat for a multi-generational family. The home's name pays homage to a radio show the homeowner listened to when he was a child in Minnesota. Throughout the home, there are nods to the sentimental past paired with modern features of today.
The five-story home sits on Round Lake in Charlevoix with a beautiful view of the yacht basin and historic downtown area. Each story of the home is devoted to a theme, such as family, grandkids, and wellness. The different stories boast standout features from an in-home fitness center complete with his and her locker rooms to a movie theater and a grandkids' getaway with murphy beds. The kids' library highlights an upper dome with a hand-painted welcome to the home's visitors.
Throughout Camp Wobegon, the custom finishes are apparent. The entire home features radius drywall, eliminating any harsh corners. Masons carefully crafted two fireplaces for an authentic touch. In the great room, there are hand constructed dark walnut beams that intrigue and awe anyone who enters the space. Birchwood artisans and select Allenboss carpenters built and assembled the grand beams in the home.
Perhaps the most unique room in the home is the exceptional dark walnut study. It exudes craftsmanship through the intricate woodwork. The floor, cabinetry, and ceiling were crafted with care by Birchwood carpenters. When you enter the study, you can smell the rich walnut. The room is a nod to the homeowner's father, who was a carpenter himself.
The custom details don't stop on the interior. As you walk through 26-foot NanoLock doors, you're greeted by an endless pool and a showstopping view of Round Lake. Moving to the front of the home, it's easy to admire the two copper domes that sit atop the roof. Yellow cedar siding and painted cedar railing complement the eye-catching domes.
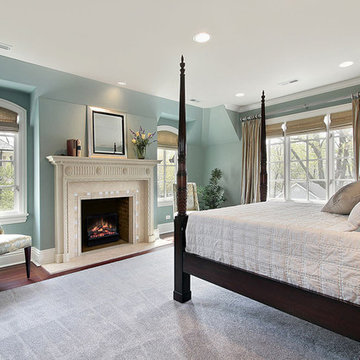
Reclaim the charm and warmth of your old unused fireplace, with this elegant and functional electric insert. Offering meticulously handcrafted LED inner glow logs along with gently glowing embers that mimic the real thing. Specifically designed to easily fit into many existing wood fireplace opening, this sophisticated electric insert brings new life to any room without the dangers of open flames, wood or propane.
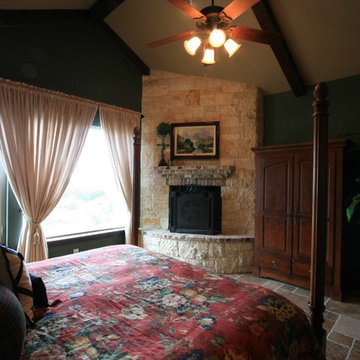
JM Photos
オースティンにある広いトラディショナルスタイルのおしゃれな主寝室 (緑の壁、トラバーチンの床、コーナー設置型暖炉、石材の暖炉まわり、茶色い床) のレイアウト
オースティンにある広いトラディショナルスタイルのおしゃれな主寝室 (緑の壁、トラバーチンの床、コーナー設置型暖炉、石材の暖炉まわり、茶色い床) のレイアウト
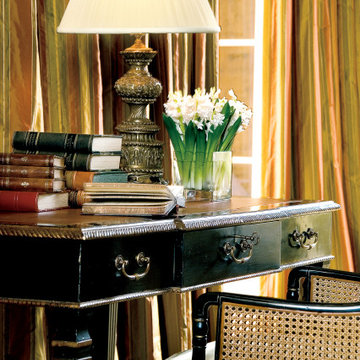
Beautiful chinoiseie French bedroom
他の地域にある広いシャビーシック調のおしゃれな客用寝室 (緑の壁、無垢フローリング、標準型暖炉、石材の暖炉まわり、茶色い床、格子天井、壁紙) のレイアウト
他の地域にある広いシャビーシック調のおしゃれな客用寝室 (緑の壁、無垢フローリング、標準型暖炉、石材の暖炉まわり、茶色い床、格子天井、壁紙) のレイアウト
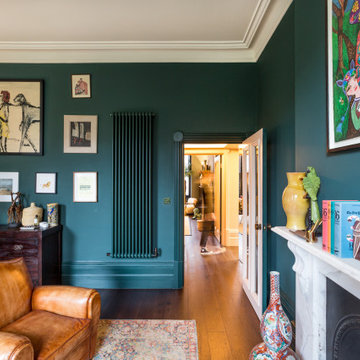
This beautifully proportioned room becomes an elegant bedroom
ロンドンにある広いヴィクトリアン調のおしゃれな主寝室 (緑の壁、濃色無垢フローリング、標準型暖炉、石材の暖炉まわり、茶色い床)
ロンドンにある広いヴィクトリアン調のおしゃれな主寝室 (緑の壁、濃色無垢フローリング、標準型暖炉、石材の暖炉まわり、茶色い床)
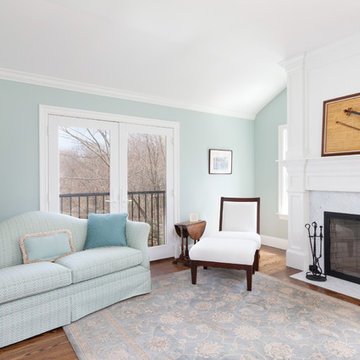
This master bedroom has lots of natural light with the french doors and multiple Marvin windows. The wood burning fireplace is surrounded by granite and the custom mantle highlights a family heirloom.
BDW Photography
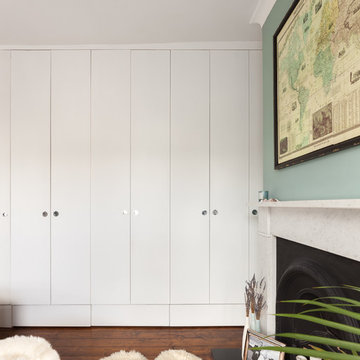
Peter Landers
ロンドンにある広いコンテンポラリースタイルのおしゃれな主寝室 (緑の壁、濃色無垢フローリング、標準型暖炉、石材の暖炉まわり、茶色い床)
ロンドンにある広いコンテンポラリースタイルのおしゃれな主寝室 (緑の壁、濃色無垢フローリング、標準型暖炉、石材の暖炉まわり、茶色い床)
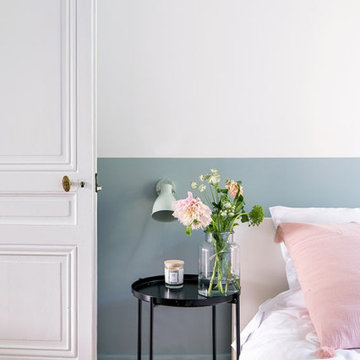
Rénovation d'une suite parentale.
Chambre & Dressing
Matières et teintes naturelles, peinture écologique, lumière généreuse, moulures et boiseries.
(plâtrerie, peinture, électricité, menuiserie sur mesure, ponçage parquet, mobilier et décoration).
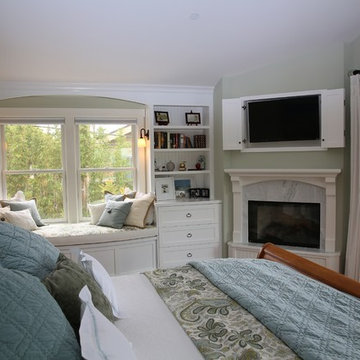
The Master Suite was designed as a private retreat with views from all sides. Their are ocean views from the front and side of the master suite.
Photo credit: Robert W. Buck
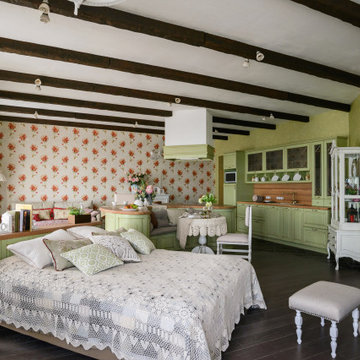
ノボシビルスクにある中くらいなシャビーシック調のおしゃれな主寝室 (緑の壁、標準型暖炉、漆喰の暖炉まわり、茶色い床、レンガ壁、壁紙、グレーとブラウン) のレイアウト
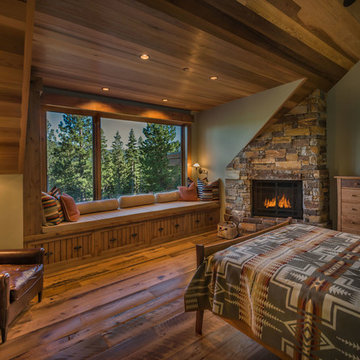
The large master bedroom has a cozy window seat that looks out to the front yard. Photos: Vance Fox
他の地域にある広いコンテンポラリースタイルのおしゃれな主寝室 (緑の壁、無垢フローリング、標準型暖炉、石材の暖炉まわり、茶色い床) のインテリア
他の地域にある広いコンテンポラリースタイルのおしゃれな主寝室 (緑の壁、無垢フローリング、標準型暖炉、石材の暖炉まわり、茶色い床) のインテリア
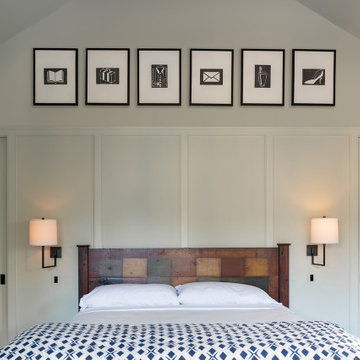
Ravaged by fire, this Wesley Heights home was transformed with a new open floor plan and glass walls that opened completely to the landscaped rear yard. In the process of reconstruction, a third floor was added within the new roof structure and the central stair was relocated to the exterior wall and reimagined as a custom-fabricated, open-riser steel stair.
Photography: Anice Hoachlander, Studio HDP
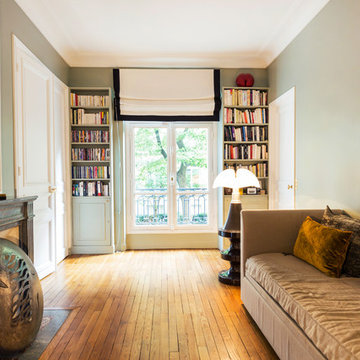
Alfredo Brandt
パリにある中くらいなトランジショナルスタイルのおしゃれな客用寝室 (緑の壁、標準型暖炉、茶色い床、無垢フローリング、石材の暖炉まわり) のレイアウト
パリにある中くらいなトランジショナルスタイルのおしゃれな客用寝室 (緑の壁、標準型暖炉、茶色い床、無垢フローリング、石材の暖炉まわり) のレイアウト
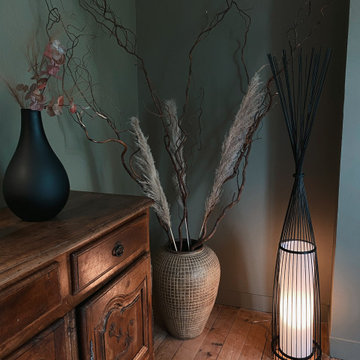
Grande chambre avec cheminée et moulure.
ボルドーにある広いアジアンスタイルのおしゃれな主寝室 (緑の壁、淡色無垢フローリング、標準型暖炉、漆喰の暖炉まわり、茶色い床) のレイアウト
ボルドーにある広いアジアンスタイルのおしゃれな主寝室 (緑の壁、淡色無垢フローリング、標準型暖炉、漆喰の暖炉まわり、茶色い床) のレイアウト
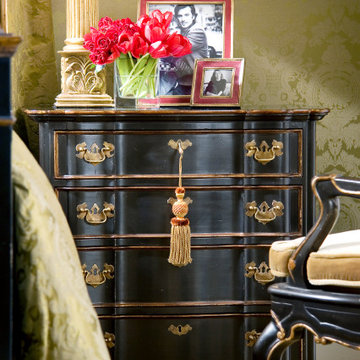
Beautiful chinoiseie French bedroom
他の地域にある広いシャビーシック調のおしゃれな客用寝室 (緑の壁、無垢フローリング、標準型暖炉、石材の暖炉まわり、茶色い床、格子天井、壁紙)
他の地域にある広いシャビーシック調のおしゃれな客用寝室 (緑の壁、無垢フローリング、標準型暖炉、石材の暖炉まわり、茶色い床、格子天井、壁紙)
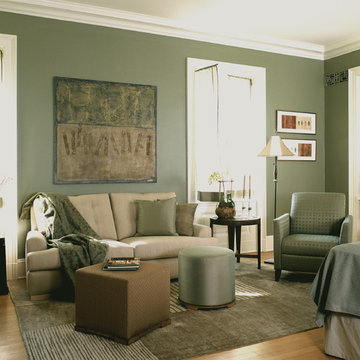
ワシントンD.C.にある広いコンテンポラリースタイルのおしゃれな主寝室 (緑の壁、濃色無垢フローリング、標準型暖炉、石材の暖炉まわり、茶色い床) のレイアウト
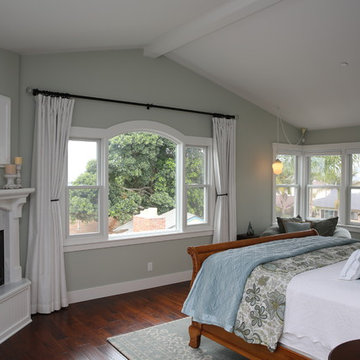
Robert W. Buck
オレンジカウンティにある中くらいなトラディショナルスタイルのおしゃれな主寝室 (緑の壁、濃色無垢フローリング、標準型暖炉、石材の暖炉まわり、茶色い床)
オレンジカウンティにある中くらいなトラディショナルスタイルのおしゃれな主寝室 (緑の壁、濃色無垢フローリング、標準型暖炉、石材の暖炉まわり、茶色い床)
寝室 (漆喰の暖炉まわり、石材の暖炉まわり、茶色い床、緑の壁) の写真
1
