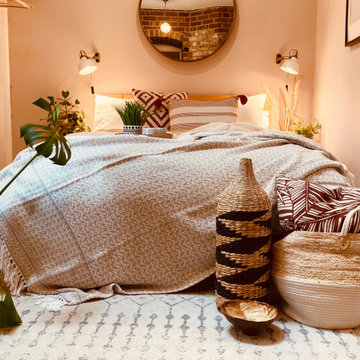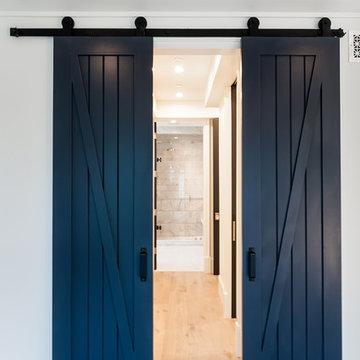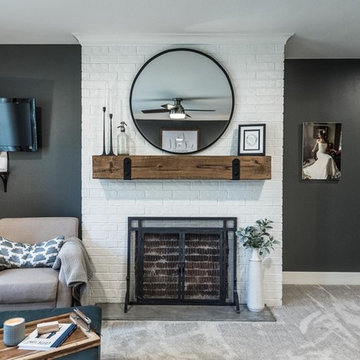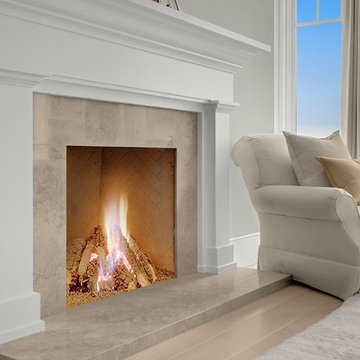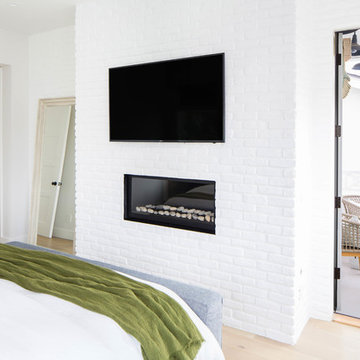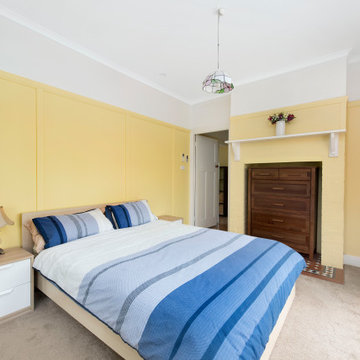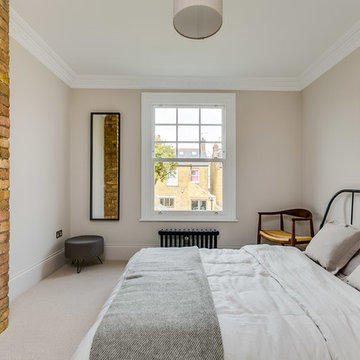寝室 (レンガの暖炉まわり、ベージュの床、ピンクの床) の写真
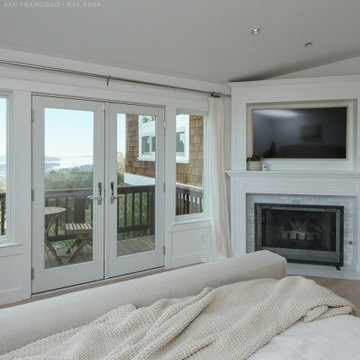
Amazing bedroom with new windows and French doors we installed. This bright and stylish bedroom with light wood flooring and corner fireplace looks fantastic with this wall of new windows and French doors. Find out how to get started replacing your windows and doors with Renewal by Andersen of San Francisco serving the whole Bay Area.
We are a full service window retailer and installer -- Contact Us Today! 844-245-2799

A spacious master suite has been created by connecting the two principal first floor rooms via a new opening with folding doors. This view is looking from the dressing room, at the front of the house, towards the bedroom at the rear.
Photographer: Nick Smith
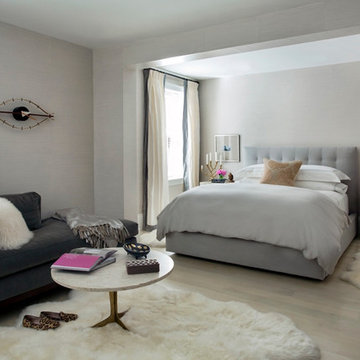
Photography by Eric Roth
ボストンにある広いトランジショナルスタイルのおしゃれな主寝室 (グレーの壁、淡色無垢フローリング、標準型暖炉、レンガの暖炉まわり、ベージュの床) のレイアウト
ボストンにある広いトランジショナルスタイルのおしゃれな主寝室 (グレーの壁、淡色無垢フローリング、標準型暖炉、レンガの暖炉まわり、ベージュの床) のレイアウト

The master bedroom was designed to exude warmth and intimacy. The fireplace was updated to have a modern look, offset by painted, exposed brick. We designed a custom asymmetrical headboard that hung off the wall and extended to the encapsulate the width of the room. We selected three silk bamboo rugs of complimenting colors to overlap and surround the bed. This theme of layering: simple, monochromatic whites and creams makes its way around the room and draws attention to the warmth and woom at the floor and ceilings.
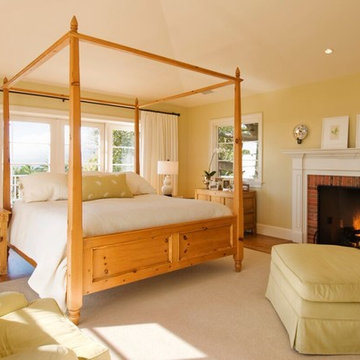
サンタバーバラにある広いトラディショナルスタイルのおしゃれな主寝室 (黄色い壁、カーペット敷き、標準型暖炉、レンガの暖炉まわり、ベージュの床) のレイアウト
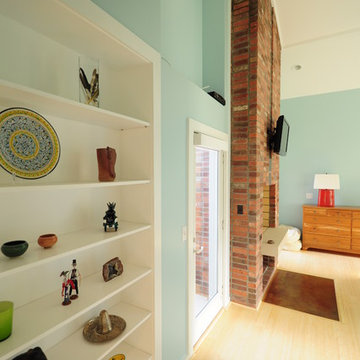
master bed room suite and fireplace
ワシントンD.C.にある中くらいなコンテンポラリースタイルのおしゃれな主寝室 (青い壁、レンガの暖炉まわり、淡色無垢フローリング、標準型暖炉、ベージュの床) のインテリア
ワシントンD.C.にある中くらいなコンテンポラリースタイルのおしゃれな主寝室 (青い壁、レンガの暖炉まわり、淡色無垢フローリング、標準型暖炉、ベージュの床) のインテリア
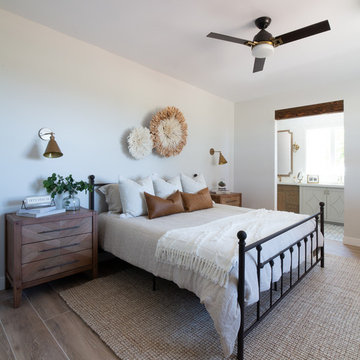
Completely remodeled farmhouse to update finishes & floor plan. Space plan, lighting schematics, finishes, furniture selection, and styling were done by K Design
Photography: Isaac Bailey Photography
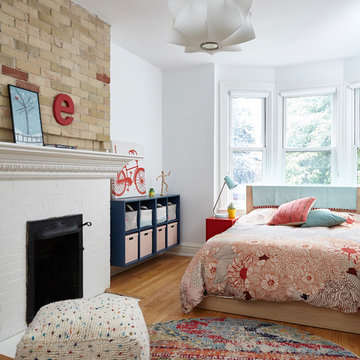
Photos by Valerie Wilcox
トロントにある広い北欧スタイルのおしゃれな寝室 (白い壁、淡色無垢フローリング、標準型暖炉、レンガの暖炉まわり、ベージュの床) のインテリア
トロントにある広い北欧スタイルのおしゃれな寝室 (白い壁、淡色無垢フローリング、標準型暖炉、レンガの暖炉まわり、ベージュの床) のインテリア
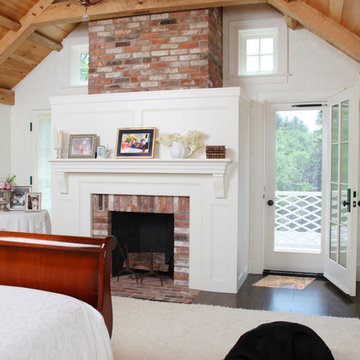
Frank Shirley Architects
ボストンにある広いカントリー風のおしゃれな主寝室 (白い壁、カーペット敷き、標準型暖炉、レンガの暖炉まわり、ベージュの床)
ボストンにある広いカントリー風のおしゃれな主寝室 (白い壁、カーペット敷き、標準型暖炉、レンガの暖炉まわり、ベージュの床)
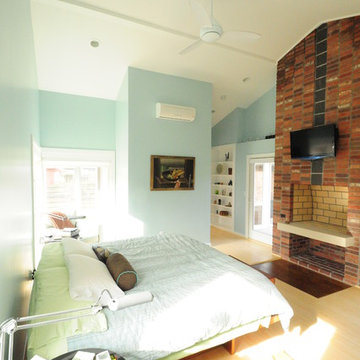
master bed room suite and fireplace
ワシントンD.C.にある中くらいなコンテンポラリースタイルのおしゃれな主寝室 (青い壁、淡色無垢フローリング、レンガの暖炉まわり、標準型暖炉、ベージュの床) のインテリア
ワシントンD.C.にある中くらいなコンテンポラリースタイルのおしゃれな主寝室 (青い壁、淡色無垢フローリング、レンガの暖炉まわり、標準型暖炉、ベージュの床) のインテリア
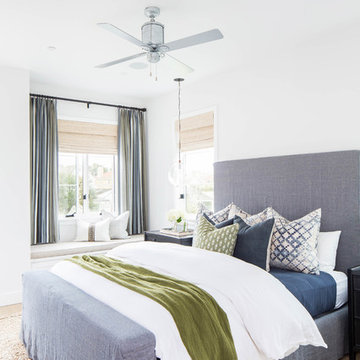
Build: Graystone Custom Builders, Interior Design: Blackband Design, Photography: Ryan Garvin
オレンジカウンティにある中くらいなビーチスタイルのおしゃれな主寝室 (白い壁、無垢フローリング、標準型暖炉、レンガの暖炉まわり、ベージュの床) のレイアウト
オレンジカウンティにある中くらいなビーチスタイルのおしゃれな主寝室 (白い壁、無垢フローリング、標準型暖炉、レンガの暖炉まわり、ベージュの床) のレイアウト
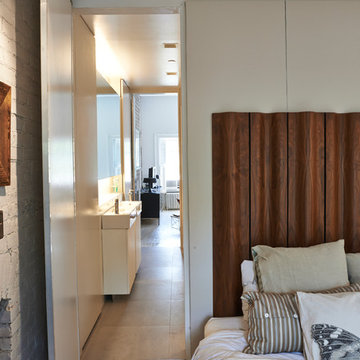
A painted pivot door separates the master bedroom from the bathroom which, in turn, leads to the front family room. Whitewashed wood floors and original whitewashed brink add a casual charm, texture and interest to the spaces. The back headboard is an Eames walnut wavy screen that helps to add both balance and tonal warmth.
Photo: Michel Arnaud
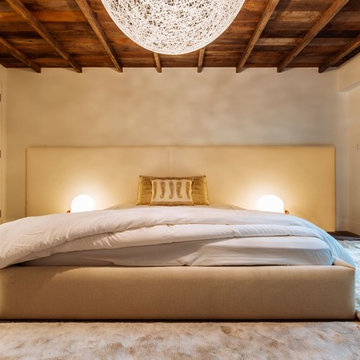
The master bedroom was designed to exude warmth and intimacy. The fireplace was updated to have a modern look, offset by painted, exposed brick. We designed a custom asymmetrical headboard that hung off the wall and extended to the encapsulate the width of the room. We selected three silk bamboo rugs of complimenting colors to overlap and surround the bed. This theme of layering: simple, monochromatic whites and creams makes its way around the room and draws attention to the warmth and woom at the floor and ceilings.
寝室 (レンガの暖炉まわり、ベージュの床、ピンクの床) の写真
1
