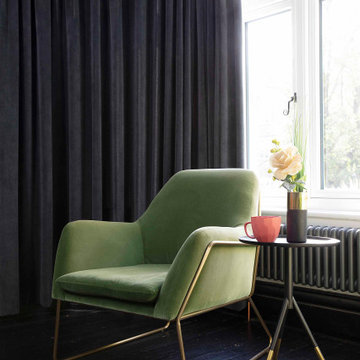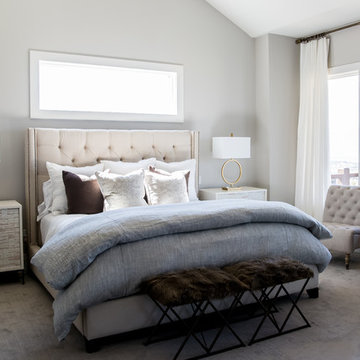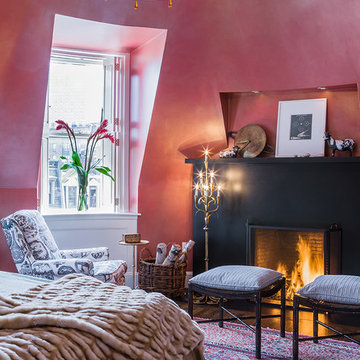寝室 (レンガの暖炉まわり、金属の暖炉まわり) の写真
絞り込み:
資材コスト
並び替え:今日の人気順
写真 1〜20 枚目(全 2,863 枚)
1/3
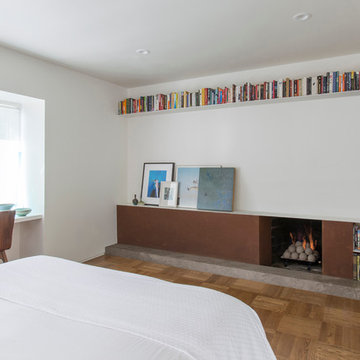
Every inch of the inside and outside living areas are reconceived in this full house and guest-house renovation in Berkeley. In the main house the entire floor plan is flipped to re-orient public and private areas, with the formerly small, chopped up spaces opened and integrated with their surroundings. The studio, previously a deteriorating garage, is transformed into a clean and cozy space with an outdoor area of its own. A palette of screen walls, corten steel, stucco and concrete connect the materials and forms of the two spaces. What was a drab, dysfunctional bungalow is now an inspiring and livable home for a young family. Photo by David Duncan Livingston

Wonderfully executed Farm house modern Master Bedroom. T&G Ceiling, with custom wood beams. Steel surround fireplace and 8' hardwood floors imported from Europe
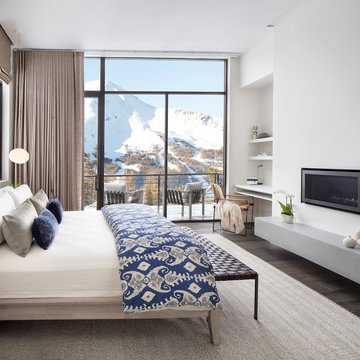
Modern Patriot Residence by Locati Architects, Interior Design by Locati Interiors, Photography by Gibeon Photography
他の地域にあるコンテンポラリースタイルのおしゃれな寝室 (白い壁、濃色無垢フローリング、横長型暖炉、金属の暖炉まわり、茶色い床) のインテリア
他の地域にあるコンテンポラリースタイルのおしゃれな寝室 (白い壁、濃色無垢フローリング、横長型暖炉、金属の暖炉まわり、茶色い床) のインテリア
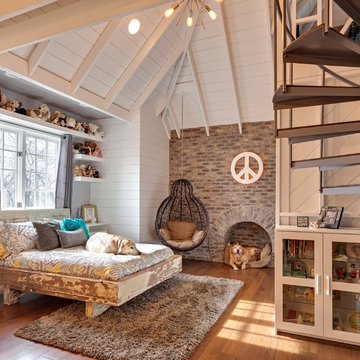
Jon Huelskamp Landmark
シカゴにあるカントリー風のおしゃれな寝室 (白い壁、無垢フローリング、レンガの暖炉まわり、暖炉なし) のレイアウト
シカゴにあるカントリー風のおしゃれな寝室 (白い壁、無垢フローリング、レンガの暖炉まわり、暖炉なし) のレイアウト
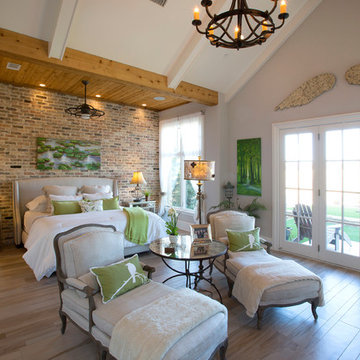
ダラスにある広いカントリー風のおしゃれな主寝室 (グレーの壁、淡色無垢フローリング、標準型暖炉、レンガの暖炉まわり、茶色い床、グレーとブラウン) のレイアウト

Stovall Studio
デンバーにある中くらいなコンテンポラリースタイルのおしゃれな主寝室 (白い壁、濃色無垢フローリング、横長型暖炉、金属の暖炉まわり)
デンバーにある中くらいなコンテンポラリースタイルのおしゃれな主寝室 (白い壁、濃色無垢フローリング、横長型暖炉、金属の暖炉まわり)

Creating an indoor/outdoor connection was paramount for the master suite. This was to become the owner’s private oasis. A vaulted ceiling and window wall invite the flow of natural light. A fireplace and private exit to the garden house provide the perfect respite after a busy day. The new master bath, flanked by his and her walk-in closets, has a tile shower or soaking tub for bathing.
Wall Paint Color: Benjamin Moore HC 167, Amherst Gray flat.
Architectural Design: Sennikoff Architects. Kitchen Design. Architectural Detailing & Photo Staging: Zieba Builders. Photography: Ken Henry.

Beautiful master bedroom with adjacent sitting room. Photos by TJ Getz of Greenville SC.
他の地域にある中くらいなトラディショナルスタイルのおしゃれな主寝室 (グレーの壁、無垢フローリング、レンガの暖炉まわり、両方向型暖炉) のレイアウト
他の地域にある中くらいなトラディショナルスタイルのおしゃれな主寝室 (グレーの壁、無垢フローリング、レンガの暖炉まわり、両方向型暖炉) のレイアウト

Photo by Randy O'Rourke
ボストンにある広いラスティックスタイルのおしゃれなロフト寝室 (ベージュの壁、無垢フローリング、標準型暖炉、レンガの暖炉まわり、茶色い床、勾配天井) のレイアウト
ボストンにある広いラスティックスタイルのおしゃれなロフト寝室 (ベージュの壁、無垢フローリング、標準型暖炉、レンガの暖炉まわり、茶色い床、勾配天井) のレイアウト
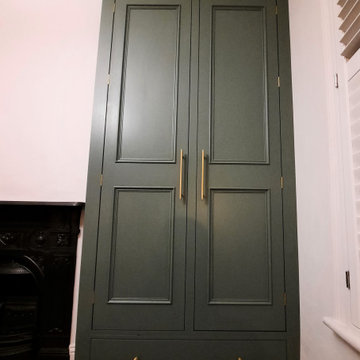
Custom hardwood in frame wardrobes with linen drawer, hanging rails and seasonal storage above.
Made to sympathetically blend into the period of the property, whilst maximising the space available.
Hand painted finish and Armac Martin hinges and handles for a real quality feel

WINNER: Silver Award – One-of-a-Kind Custom or Spec 4,001 – 5,000 sq ft, Best in American Living Awards, 2019
Affectionately called The Magnolia, a reference to the architect's Southern upbringing, this project was a grass roots exploration of farmhouse architecture. Located in Phoenix, Arizona’s idyllic Arcadia neighborhood, the home gives a nod to the area’s citrus orchard history.
Echoing the past while embracing current millennial design expectations, this just-complete speculative family home hosts four bedrooms, an office, open living with a separate “dirty kitchen”, and the Stone Bar. Positioned in the Northwestern portion of the site, the Stone Bar provides entertainment for the interior and exterior spaces. With retracting sliding glass doors and windows above the bar, the space opens up to provide a multipurpose playspace for kids and adults alike.
Nearly as eyecatching as the Camelback Mountain view is the stunning use of exposed beams, stone, and mill scale steel in this grass roots exploration of farmhouse architecture. White painted siding, white interior walls, and warm wood floors communicate a harmonious embrace in this soothing, family-friendly abode.
Project Details // The Magnolia House
Architecture: Drewett Works
Developer: Marc Development
Builder: Rafterhouse
Interior Design: Rafterhouse
Landscape Design: Refined Gardens
Photographer: ProVisuals Media
Awards
Silver Award – One-of-a-Kind Custom or Spec 4,001 – 5,000 sq ft, Best in American Living Awards, 2019
Featured In
“The Genteel Charm of Modern Farmhouse Architecture Inspired by Architect C.P. Drewett,” by Elise Glickman for Iconic Life, Nov 13, 2019
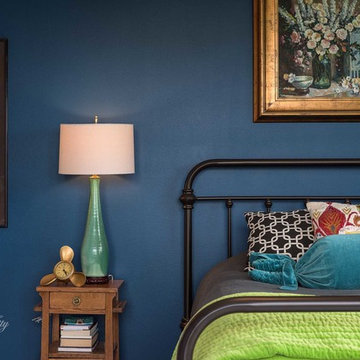
This rich blue hue was custom blended to compliment the jewel toned pillows and bedding. The vintage gold framed wall art ads another layer of texture and elegance to this warm and cozy master suite. Designed by- Dawn D Totty Designs based in Chattanooga, TN Global onsite & Online designs are available throughout the U.S.
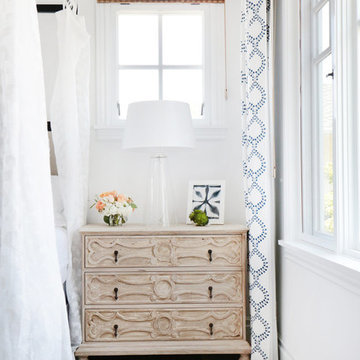
Nominated for HGTV Fresh Faces of Design 2015 Master Bedroom
Interior Design by Blackband Design
Home Build | Design | Materials by Graystone Custom Builders
Photography by Tessa Neustadt
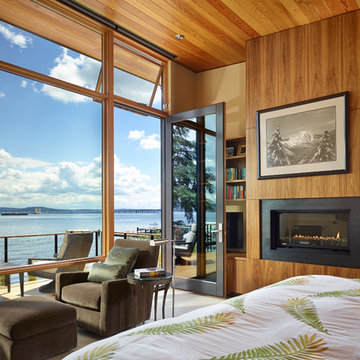
Contractor: Prestige Residential Construction
Architects: DeForest Architects;
Interior Design: NB Design Group;
Photo: Benjamin Benschneider
シアトルにあるコンテンポラリースタイルのおしゃれな寝室 (金属の暖炉まわり) のインテリア
シアトルにあるコンテンポラリースタイルのおしゃれな寝室 (金属の暖炉まわり) のインテリア
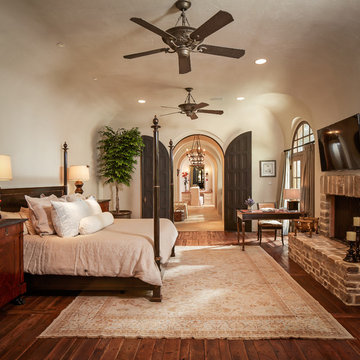
Photographer: Steve Chenn
ヒューストンにある中くらいな地中海スタイルのおしゃれな主寝室 (ベージュの壁、標準型暖炉、レンガの暖炉まわり、濃色無垢フローリング、茶色い床) のレイアウト
ヒューストンにある中くらいな地中海スタイルのおしゃれな主寝室 (ベージュの壁、標準型暖炉、レンガの暖炉まわり、濃色無垢フローリング、茶色い床) のレイアウト
寝室 (レンガの暖炉まわり、金属の暖炉まわり) の写真
1
