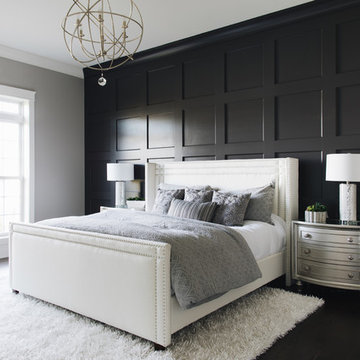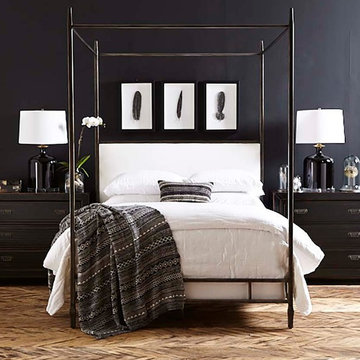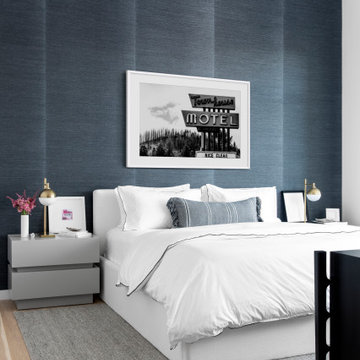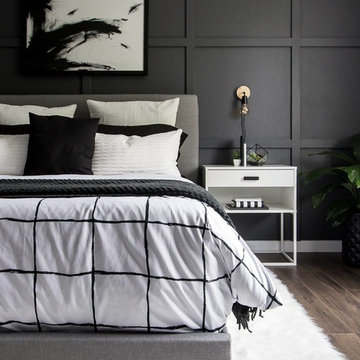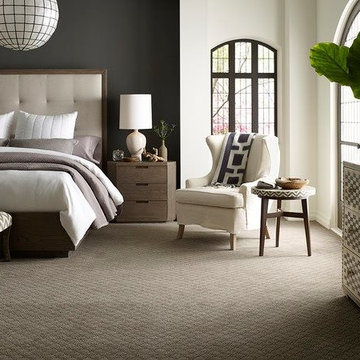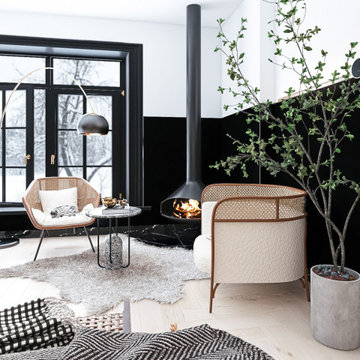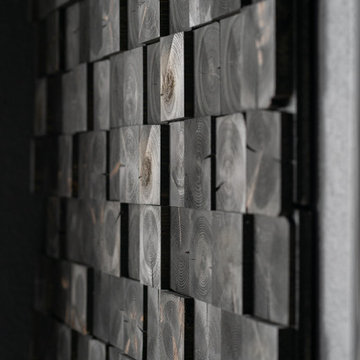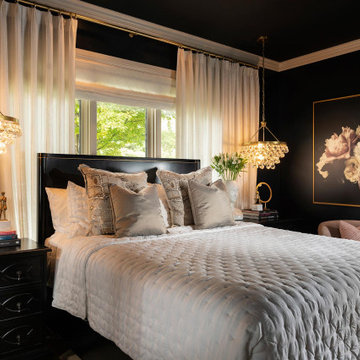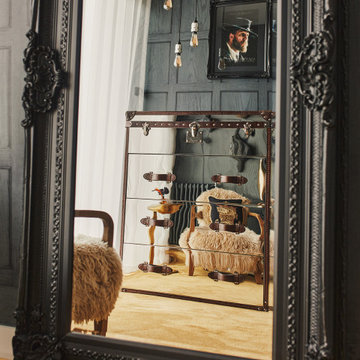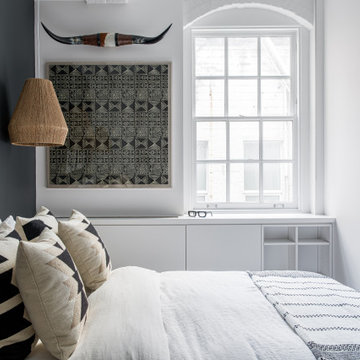寝室 (黒い壁) の写真
絞り込み:
資材コスト
並び替え:今日の人気順
写真 1〜20 枚目(全 3,169 枚)
1/2
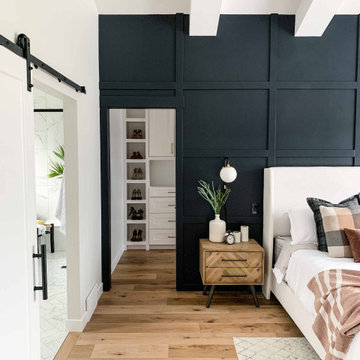
This gorgeous master suite was added above the garage during the renovation! Featuring a hidden walk through closet behind this board + batten feature wall and expansive windows for plenty of natural light! With it's earthy colour palette + classic finishes, this space is the perfect mix of bohemian + traditional!
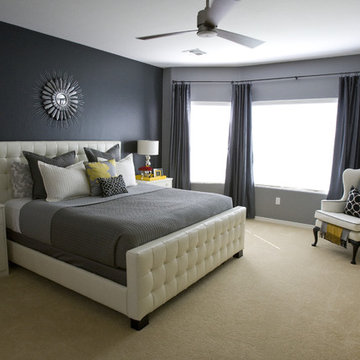
Photo by Michelle Rasmussen of www.wondertimephoto.com
ソルトレイクシティにあるコンテンポラリースタイルのおしゃれな寝室 (黒い壁、カーペット敷き、照明、グレーとブラウン)
ソルトレイクシティにあるコンテンポラリースタイルのおしゃれな寝室 (黒い壁、カーペット敷き、照明、グレーとブラウン)
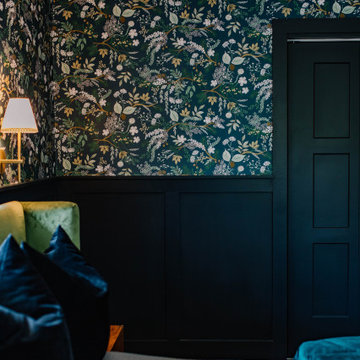
Unleash your inner rebel in this captivating eclectic space, where black walls set the stage for a dramatic and moody atmosphere. And the whimsical wallpaper dances against the backdrop of darkness, adding a touch of eccentricity and charm.

The master bedroom bedhead is created from a strong dark timber cladding with integrated lighting and feature backlit shelving. We used full-height curtains and shear blinds to provide privacy onto the street.
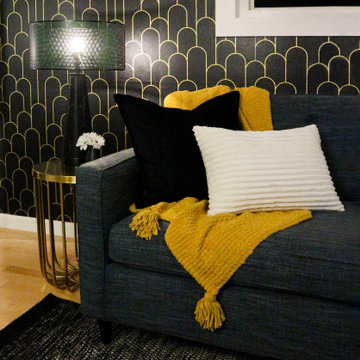
The Arches Guest Bedroom was designed for a couple who loves mid-century modern design. This room, visible from their marigold yellow living room, functions as a workout and meditation space when they are not hosting guests. The flat weave rug allows for a yoga mat to easily be placed on top without any slipping. When guests are in town, the teal pull-out sofa, instantly transforms this space into a comfortable and luxurious bedroom for hosting. Instead of artwork for the walls, we borrowed from our Emmy Award winning composer clients collection of beautiful guitars as art for the space. A hanging mount allows him to easily access the guitars, when needed. Perforated metal lamps and Edison bulbs, give the room a moody and romantic feel, while allowing for the wallpaper design to be seen throughout.

This 3,569-square foot, 3-story new build was part of Dallas's Green Build Program. This minimalist rocker pad boasts beautiful energy efficiency, painted brick, wood beams and serves as the perfect backdrop to Dallas' favorite landmarks near popular attractions, like White Rock Lake and Deep Ellum; a melting pot of art, music, and nature. Walk into this home and you're greeted with industrial accents and minimal Mid-Century Modern flair. Expansive windows flood the open-floor plan living room/dining area in light. The homeowner wanted a pristine space that reflects his love of alternative rock bands. To bring this into his new digs, all the walls were painted white and we added pops of bold colors through custom-framed band posters, paired with velvet accents, vintage-inspired patterns, and jute fabrics. A modern take on hippie style with masculine appeal. A gleaming example of how eclectic-chic living can have a place in your modern abode, showcased by nature, music memorabilia and bluesy hues. The bedroom is a masterpiece of contrast. The dark hued walls contrast with the room's luxurious velvet cognac bed. Fluted mid-century furniture is found alongside metal and wood accents with greenery, which help to create an opulent, welcoming atmosphere for this home.
“When people come to my home, the first thing they say is that it looks like a magazine! As nice as it looks, it is inviting and comfortable and we use it. I enjoyed the entire process working with Veronica and her team. I am 100% sure that I will use them again and highly recommend them to anyone." Tucker M., Client
Designer: @designwithronnie
Architect: @mparkerdesign
Photography: @mattigreshaminteriors

Magnifique chambre sous les toits avec baignoire autant pour la touche déco originale que le bonheur de prendre son bain en face des montagnes. Mur noir pour mettre en avant cette magnifique baignoire.
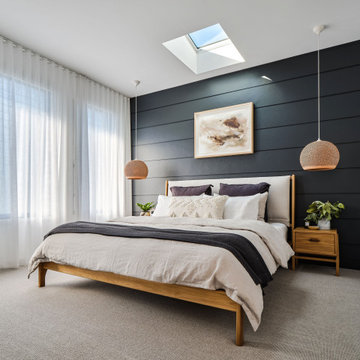
Filled with skylights and louvred windows, The Barefoot Villa’s design is all about letting in as much light as possible. Sheer curtains help create privacy without losing the natural light the team worked so hard to incorporate into the design.
Our Aesop range was the perfect choice for The Designory’s luxurious holiday home. The 50-50 linen-poly blend allows for a durable finish without compromising on the style and luxury that linen provides, while the choice of sheers in parchment create a perfect backdrop that works with design elements in every room.
Slim and subtle blockout roller blinds hide behind sheer curtains allowing for long holiday lie-ins without compromising on style. The Barefoot Villa combines Aesop sheer curtains in parchment and blockout blinds in natural from the Kew range.

GRAND LUXURY MASTERBEDROOM, DECKED OUT IN BLACK ON BLACK PAINTING, WAINSCOTTING, AND FLOOR WITH HINTS OF GOLD TONE AND SCONCES.
ニューヨークにある広いヴィクトリアン調のおしゃれな主寝室 (黒い壁、セラミックタイルの床、暖炉なし、黒い床、折り上げ天井、羽目板の壁) のインテリア
ニューヨークにある広いヴィクトリアン調のおしゃれな主寝室 (黒い壁、セラミックタイルの床、暖炉なし、黒い床、折り上げ天井、羽目板の壁) のインテリア
寝室 (黒い壁) の写真
1

