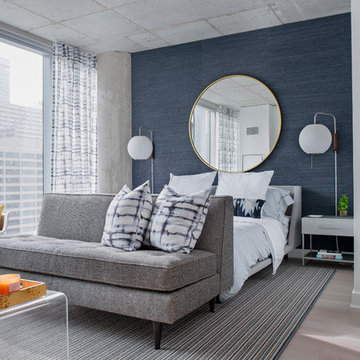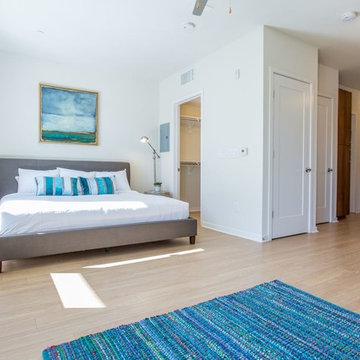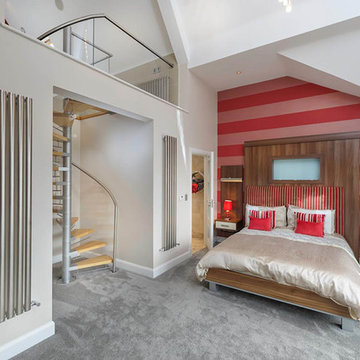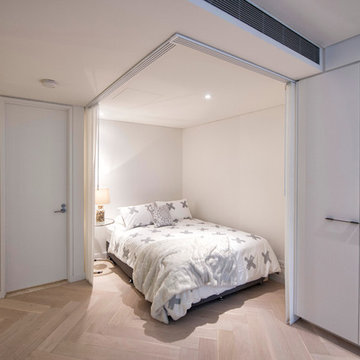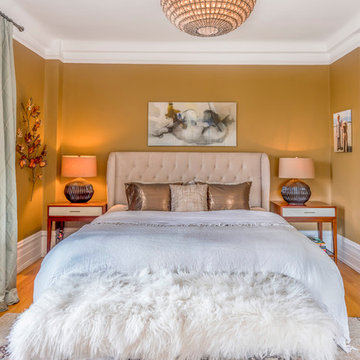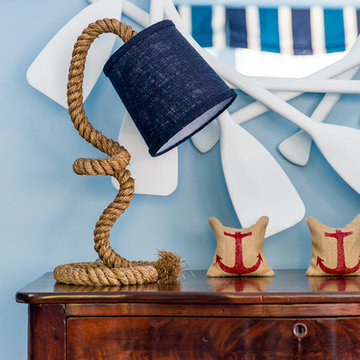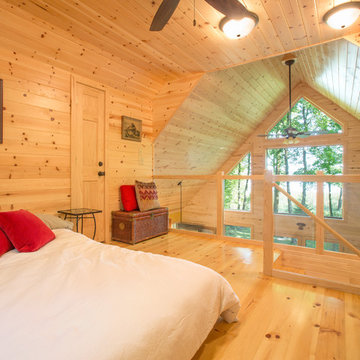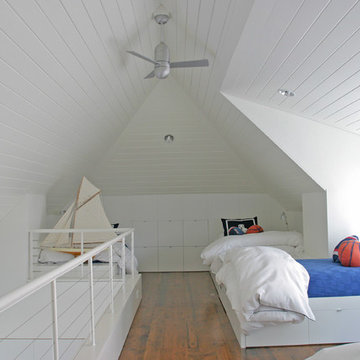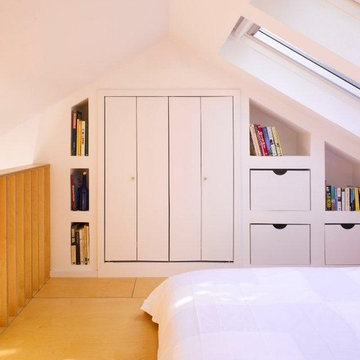ロフト寝室の写真
絞り込み:
資材コスト
並び替え:今日の人気順
写真 1〜20 枚目(全 8,093 枚)
1/2
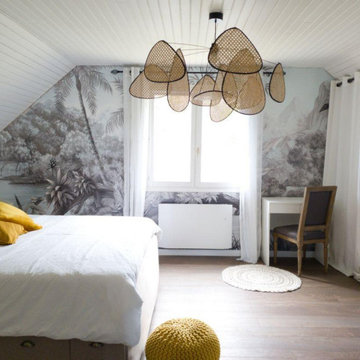
Transformation d'une grande pièce palière en un cocoon exotique chic.
Le papier peint panoramique permet de gagner en profondeur et en caractère et les matières naturelles (cannage, lin, coton, laine) apporte du confort et de la chaleur à cette belle chambre lumineuse

We opened walls and converted the casita to a Primary bedroom
オレンジカウンティにある広い地中海スタイルのおしゃれなロフト寝室 (白い壁、無垢フローリング、表し梁) のレイアウト
オレンジカウンティにある広い地中海スタイルのおしゃれなロフト寝室 (白い壁、無垢フローリング、表し梁) のレイアウト

La grande hauteur sous plafond a permis de créer une mezzanine confortable avec un lit deux places et une échelle fixe, ce qui est un luxe dans une petite surface: tous les espaces sont bien définis, et non deux-en-un. L'entrée se situe sous la mezzanine, et à sa gauche se trouve la salle d'eau, et à droite le dressing fermé par un rideau aux couleurs vert sauge de l'ensemble, et qui amène un peu de vaporeux et de matière.
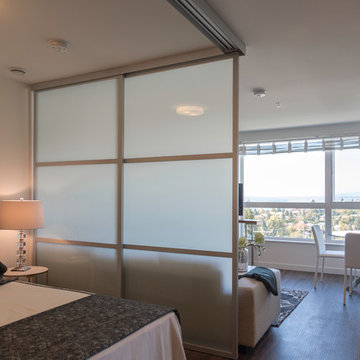
Corner Room Divider | 5-panel top hung aluminum framed doors with opaque white laminated glass | Project: 4400 SW Alaska, Seattle, WA Isola Homes | Architect: Nicholson Kovalchik Architects | Photo Credit: Denise Meek [@d.s.meek]
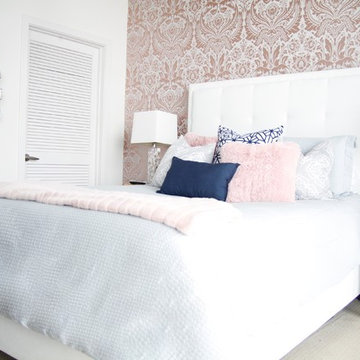
A sophisticated, glam downtown Nashville condo design featuring a white headboard against pink, metallic wallpaper in the master bedroom. Interior Design & Photography: design by Christina Perry
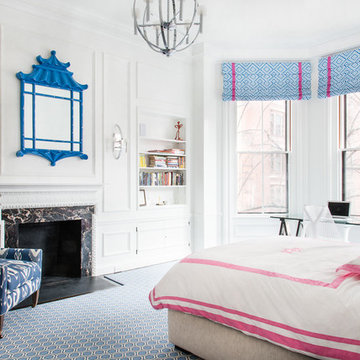
Sabrina Baloun Photography
ボストンにある中くらいなトランジショナルスタイルのおしゃれなロフト寝室 (白い壁、カーペット敷き、標準型暖炉、石材の暖炉まわり) のインテリア
ボストンにある中くらいなトランジショナルスタイルのおしゃれなロフト寝室 (白い壁、カーペット敷き、標準型暖炉、石材の暖炉まわり) のインテリア

Photo by Randy O'Rourke
ボストンにある広いラスティックスタイルのおしゃれなロフト寝室 (ベージュの壁、無垢フローリング、標準型暖炉、レンガの暖炉まわり、茶色い床、勾配天井) のレイアウト
ボストンにある広いラスティックスタイルのおしゃれなロフト寝室 (ベージュの壁、無垢フローリング、標準型暖炉、レンガの暖炉まわり、茶色い床、勾配天井) のレイアウト
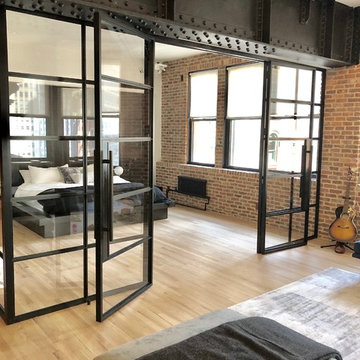
Motorized Rollease Acmeda 3% screen shades
ニューヨークにある中くらいなインダストリアルスタイルのおしゃれなロフト寝室 (マルチカラーの壁、淡色無垢フローリング、ベージュの床) のインテリア
ニューヨークにある中くらいなインダストリアルスタイルのおしゃれなロフト寝室 (マルチカラーの壁、淡色無垢フローリング、ベージュの床) のインテリア
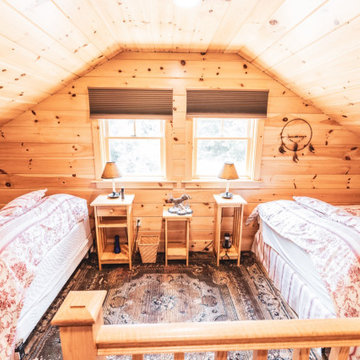
Balcony Loft Bedroom
プロビデンスにあるラスティックスタイルのおしゃれなロフト寝室 (淡色無垢フローリング、三角天井、板張り壁) のインテリア
プロビデンスにあるラスティックスタイルのおしゃれなロフト寝室 (淡色無垢フローリング、三角天井、板張り壁) のインテリア

Retracting opaque sliding walls with an open convertible Murphy bed on the left wall, allowing for more living space. In front, a Moroccan metal table functions as a portable side table. The guest bedroom wall separates the open-plan dining space featuring mid-century modern dining table and chairs in coordinating striped colors from the larger loft living area.
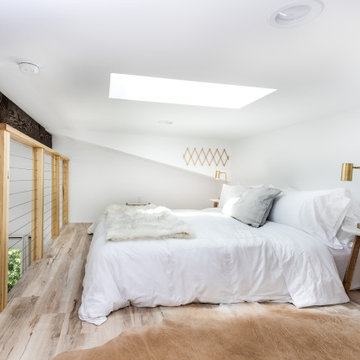
This custom coastal Accessory Dwelling Unit (ADU) / guest house is only 360 SF but lives much larger given the high ceilings, indoor / outdoor living and the open loft space. The design has both a coastal farmhouse aesthetic blended nicely with Mediterranean exterior finishes. The exterior classic color palette compliments the light and airy feel created with the design and decor inside.
ロフト寝室の写真
1
