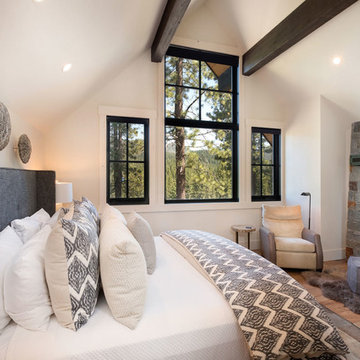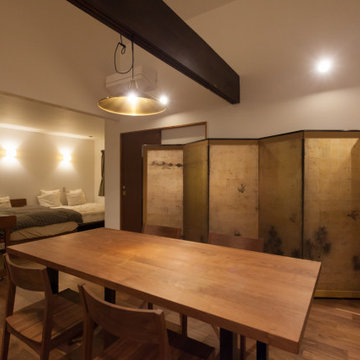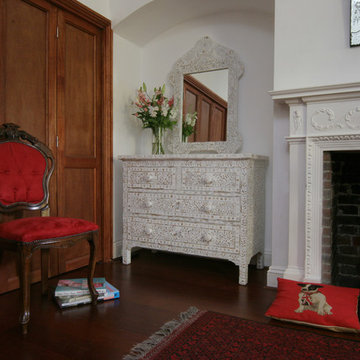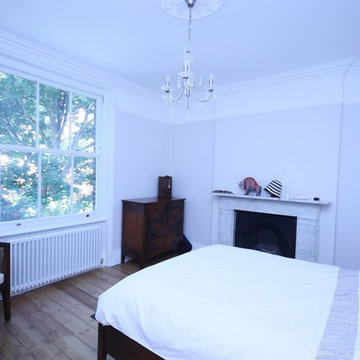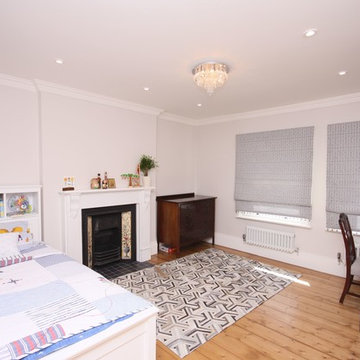寝室 (薪ストーブ、漆喰の暖炉まわり、石材の暖炉まわり、茶色い床) の写真
絞り込み:
資材コスト
並び替え:今日の人気順
写真 1〜20 枚目(全 23 枚)
1/5
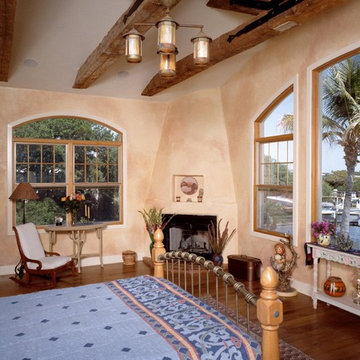
Winner of a NARI Contractor of the Year award, this house was completely remodeled inside and out. The rustic interior blends into nature while overlooking the water.
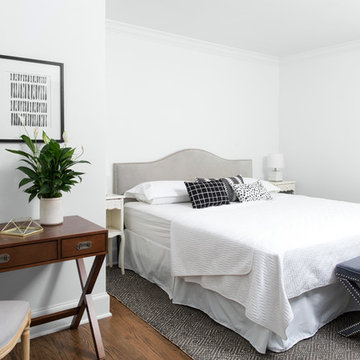
Contractor - Alair Homes Dallas
Photographer - Michael Wiltbank
ダラスにある中くらいなトランジショナルスタイルのおしゃれな客用寝室 (白い壁、無垢フローリング、薪ストーブ、石材の暖炉まわり、茶色い床) のインテリア
ダラスにある中くらいなトランジショナルスタイルのおしゃれな客用寝室 (白い壁、無垢フローリング、薪ストーブ、石材の暖炉まわり、茶色い床) のインテリア
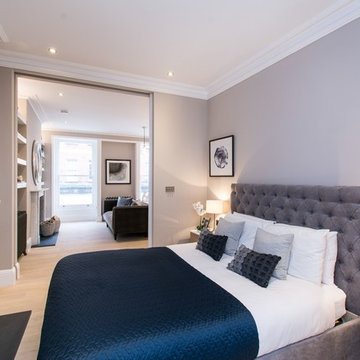
This listed Edwardian Townhouse near was fully designed and refurbished by Opsis Design. Converted from three residential flats in 1st, 2nd and 3rd floor along with a retail unit on ground and basement floor, to 4 one bedroom luxurious apartments for rental to young professionals and a restaurant on ground floor. New lacquered kitchens, oak floorboards, stylish patterned bathrooms, create a modern atmosphere while keeping inline with the heritage elements.
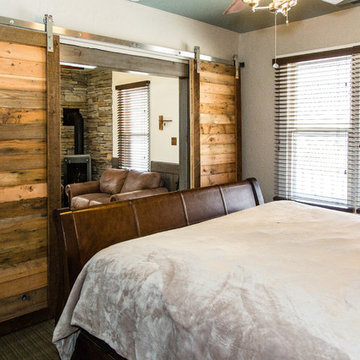
A turn of the century Miner's shack gets an update.
ソルトレイクシティにある小さなラスティックスタイルのおしゃれな主寝室 (白い壁、カーペット敷き、薪ストーブ、石材の暖炉まわり、茶色い床)
ソルトレイクシティにある小さなラスティックスタイルのおしゃれな主寝室 (白い壁、カーペット敷き、薪ストーブ、石材の暖炉まわり、茶色い床)
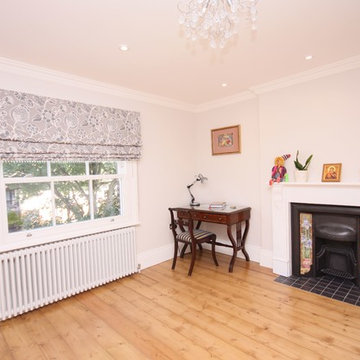
他の地域にある広いヴィクトリアン調のおしゃれな客用寝室 (グレーの壁、淡色無垢フローリング、薪ストーブ、漆喰の暖炉まわり、茶色い床) のレイアウト
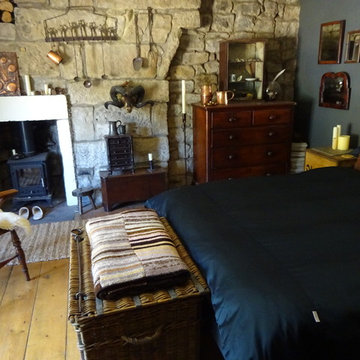
H is for Home
他の地域にある中くらいなエクレクティックスタイルのおしゃれな主寝室 (グレーの壁、無垢フローリング、薪ストーブ、石材の暖炉まわり、茶色い床) のインテリア
他の地域にある中くらいなエクレクティックスタイルのおしゃれな主寝室 (グレーの壁、無垢フローリング、薪ストーブ、石材の暖炉まわり、茶色い床) のインテリア
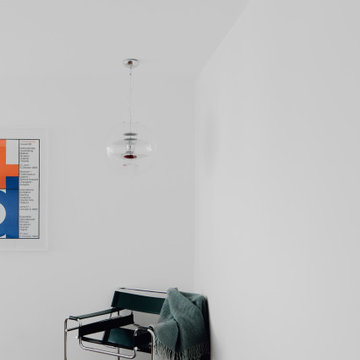
Haus des Jahres 2014
Diese moderne Flachdachvilla, entworfen für eine 4köpfige Familie in Pfaffenhofen, erhielt den ersten Preis im Wettbewerb „Haus des Jahres“, veranstaltet von Europas größter Wohnzeitschrift „Schöner Wohnen“. Mit seinen formalen Bezügen zum Bauhaus besticht der L-förmige Bau durch seine großflächigen Glasfronten, über die Licht und Luft im Innern erschlossen werden. Das begeisterte die Jury ebenso wie „die moderne Interpretation der Holztafelbauweise, deren wetterunabhängige, präzise und schnelle Vorfertigung an Qualität nicht zu überbieten ist“.
Sichtbeton, Holz und Glas dominieren die ästhetische Schlichtheit des Gebäudes, akzentuiert durch Elemente wie die historische, gusseiserne Stütze im Wohnbereich. Diese wurde bewusst als sichtbares, statisches Element der Gesamtkonstruktion eingesetzt und zur Geltung gebracht. Ein ganz besonderer Bestandteil der Innengestaltung ist auch die aus Blockstufen gearbeitet Eichentreppe, die nicht nur dem funktionalen Auf und AB dient sondern ebenso Sitzgelegenheit bietet. Die zahlreichen Designklassiker aus den 20er bis 60er Jahren, eine Leidenschaft der Bauherrin, tragen zu der gelungenen Symbiose aus Bauhaus, Midcentury und 21. Jahrhundert bei.
Im Erdgeschoss gehen Küche, Essbereich und Wohnen ineinander über. Diese Verschmelzung setzt sich nach außen fort, deutlich sichtbar am Kaminblock, der von Innen und Außen nutzbar ist. Über dem Essbereich öffnet sich ein Luftraum zum Obergeschoss, in dem die privaten Bereiche der Familie und eine Dachterrasse mit Panoramablick untergebracht sind.
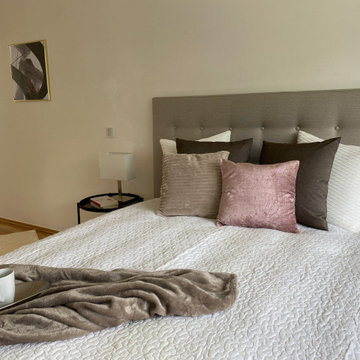
他の地域にある広いコンテンポラリースタイルのおしゃれな寝室 (ベージュの壁、無垢フローリング、薪ストーブ、石材の暖炉まわり、茶色い床) のレイアウト
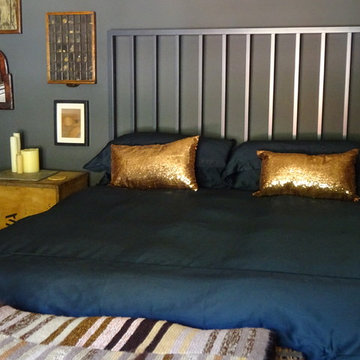
H is for Home
他の地域にある中くらいなエクレクティックスタイルのおしゃれな主寝室 (グレーの壁、無垢フローリング、薪ストーブ、石材の暖炉まわり、茶色い床) のインテリア
他の地域にある中くらいなエクレクティックスタイルのおしゃれな主寝室 (グレーの壁、無垢フローリング、薪ストーブ、石材の暖炉まわり、茶色い床) のインテリア
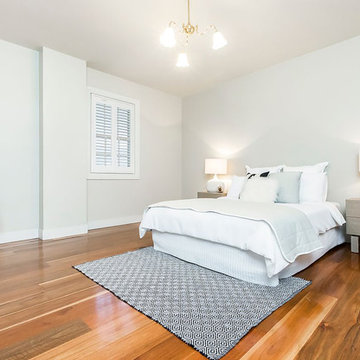
Photo: Gartland Property
メルボルンにある巨大なトラディショナルスタイルのおしゃれな主寝室 (緑の壁、淡色無垢フローリング、薪ストーブ、石材の暖炉まわり、茶色い床) のレイアウト
メルボルンにある巨大なトラディショナルスタイルのおしゃれな主寝室 (緑の壁、淡色無垢フローリング、薪ストーブ、石材の暖炉まわり、茶色い床) のレイアウト
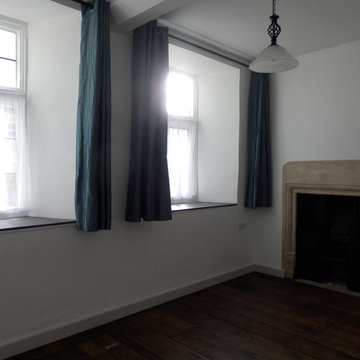
View of living room with feature fireplace
他の地域にある中くらいなトラディショナルスタイルのおしゃれな客用寝室 (白い壁、濃色無垢フローリング、薪ストーブ、石材の暖炉まわり、茶色い床) のインテリア
他の地域にある中くらいなトラディショナルスタイルのおしゃれな客用寝室 (白い壁、濃色無垢フローリング、薪ストーブ、石材の暖炉まわり、茶色い床) のインテリア
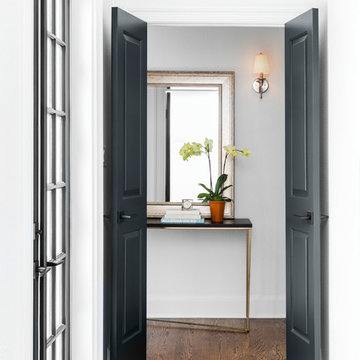
Contractor - Alair Homes Dallas
Photographer - Michael Wiltbank
ダラスにある中くらいなトランジショナルスタイルのおしゃれな主寝室 (白い壁、無垢フローリング、薪ストーブ、石材の暖炉まわり、茶色い床)
ダラスにある中くらいなトランジショナルスタイルのおしゃれな主寝室 (白い壁、無垢フローリング、薪ストーブ、石材の暖炉まわり、茶色い床)
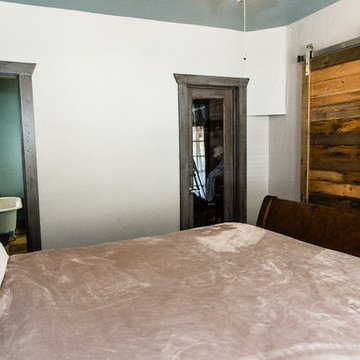
A turn of the century Miner's shack gets an update.
ソルトレイクシティにある小さなラスティックスタイルのおしゃれな主寝室 (白い壁、カーペット敷き、薪ストーブ、石材の暖炉まわり、茶色い床) のレイアウト
ソルトレイクシティにある小さなラスティックスタイルのおしゃれな主寝室 (白い壁、カーペット敷き、薪ストーブ、石材の暖炉まわり、茶色い床) のレイアウト
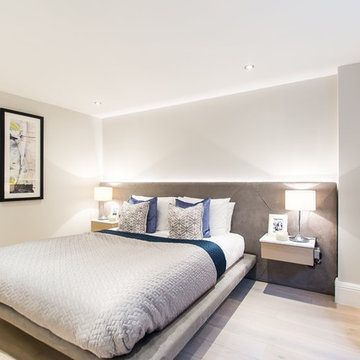
This listed Edwardian Townhouse near was fully designed and refurbished by Opsis Design. Converted from three residential flats in 1st, 2nd and 3rd floor along with a retail unit on ground and basement floor, to 4 one bedroom luxurious apartments for rental to young professionals and a restaurant on ground floor. New lacquered kitchens, oak floorboards, stylish patterned bathrooms, create a modern atmosphere while keeping inline with the heritage elements.
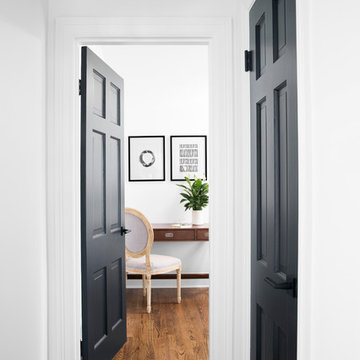
Contractor - Alair Homes Dallas
Photographer - Michael Wiltbank
ダラスにある中くらいなトランジショナルスタイルのおしゃれな客用寝室 (白い壁、無垢フローリング、薪ストーブ、石材の暖炉まわり、茶色い床) のインテリア
ダラスにある中くらいなトランジショナルスタイルのおしゃれな客用寝室 (白い壁、無垢フローリング、薪ストーブ、石材の暖炉まわり、茶色い床) のインテリア
寝室 (薪ストーブ、漆喰の暖炉まわり、石材の暖炉まわり、茶色い床) の写真
1
