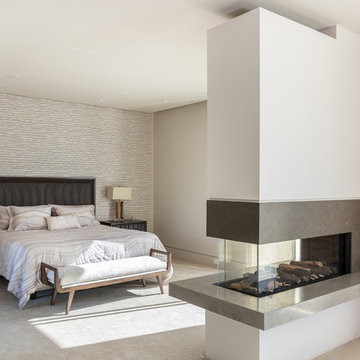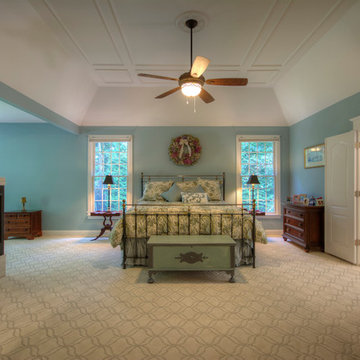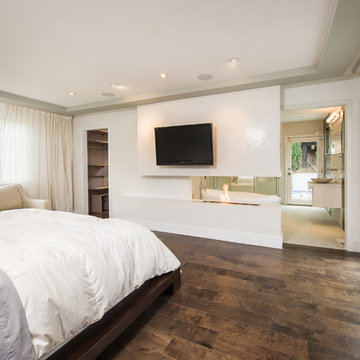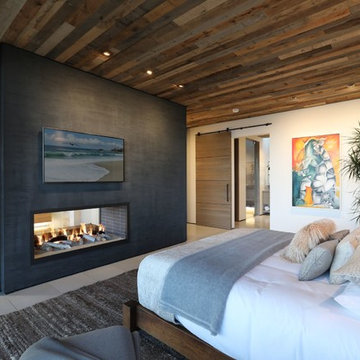主寝室 (両方向型暖炉) の写真
絞り込み:
資材コスト
並び替え:今日の人気順
写真 1〜20 枚目(全 1,866 枚)
1/3

ロサンゼルスにある広いトラディショナルスタイルのおしゃれな主寝室 (グレーの壁、濃色無垢フローリング、両方向型暖炉、石材の暖炉まわり、グレーの床) のインテリア
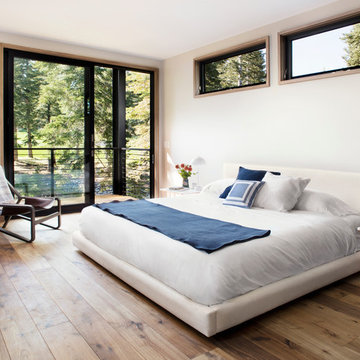
Photo: Lisa Petrol
サンフランシスコにある広いモダンスタイルのおしゃれな主寝室 (白い壁、両方向型暖炉、漆喰の暖炉まわり、淡色無垢フローリング) のレイアウト
サンフランシスコにある広いモダンスタイルのおしゃれな主寝室 (白い壁、両方向型暖炉、漆喰の暖炉まわり、淡色無垢フローリング) のレイアウト
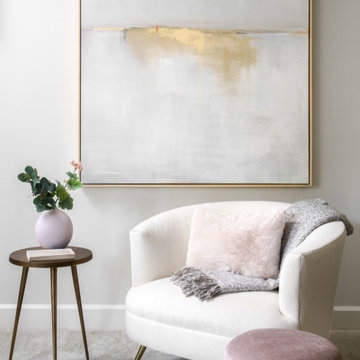
This master bedroom retreat got a dose of glam! Previously a dark, dreary room, we added softness with blush tones, warm gold, and a luxe navy velvet upholstered bed. Combining multiple textures of velvet, grasscloth, linen, fur, glass, wood, and metal - this bedroom exudes comfort and style.
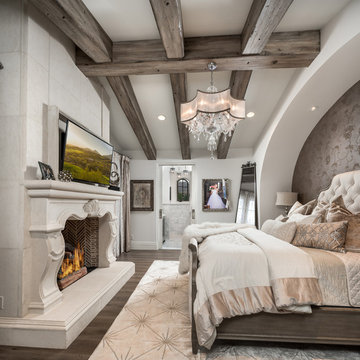
World Renowned Architecture Firm Fratantoni Design created this beautiful home! They design home plans for families all over the world in any size and style. They also have in-house Interior Designer Firm Fratantoni Interior Designers and world class Luxury Home Building Firm Fratantoni Luxury Estates! Hire one or all three companies to design and build and or remodel your home!

Architectural Designer: Bruce Lenzen Design/Build - Interior Designer: Ann Ludwig - Photo: Spacecrafting Photography
ミネアポリスにある広いコンテンポラリースタイルのおしゃれな主寝室 (白い壁、磁器タイルの床、タイルの暖炉まわり、両方向型暖炉、照明) のレイアウト
ミネアポリスにある広いコンテンポラリースタイルのおしゃれな主寝室 (白い壁、磁器タイルの床、タイルの暖炉まわり、両方向型暖炉、照明) のレイアウト

Beautiful master bedroom with adjacent sitting room. Photos by TJ Getz of Greenville SC.
他の地域にある中くらいなトラディショナルスタイルのおしゃれな主寝室 (グレーの壁、無垢フローリング、レンガの暖炉まわり、両方向型暖炉) のレイアウト
他の地域にある中くらいなトラディショナルスタイルのおしゃれな主寝室 (グレーの壁、無垢フローリング、レンガの暖炉まわり、両方向型暖炉) のレイアウト

Elegant and serene, this master bedroom is simplistic in design yet its organic nature brings a sense of serenity to the setting. Adding warmth is a dual-sided fireplace integrated into a limestone wall.
Project Details // Straight Edge
Phoenix, Arizona
Architecture: Drewett Works
Builder: Sonora West Development
Interior design: Laura Kehoe
Landscape architecture: Sonoran Landesign
Photographer: Laura Moss
Bed: Peter Thomas Designs
https://www.drewettworks.com/straight-edge/
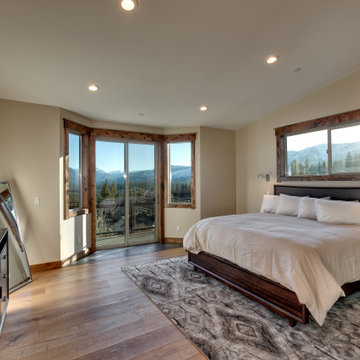
他の地域にある広いトランジショナルスタイルのおしゃれな主寝室 (ベージュの壁、淡色無垢フローリング、両方向型暖炉、タイルの暖炉まわり、三角天井) のレイアウト
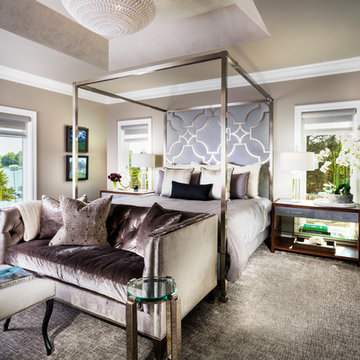
他の地域にある広いモダンスタイルのおしゃれな主寝室 (グレーの壁、カーペット敷き、両方向型暖炉、石材の暖炉まわり、グレーの床) のインテリア
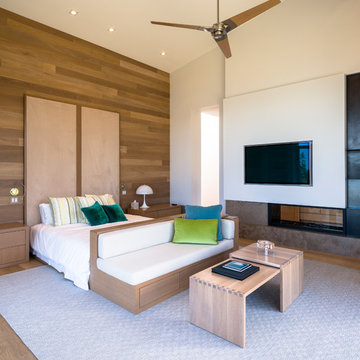
トロントにある広いコンテンポラリースタイルのおしゃれな主寝室 (白い壁、無垢フローリング、両方向型暖炉、茶色い床、石材の暖炉まわり、グレーとブラウン) のインテリア
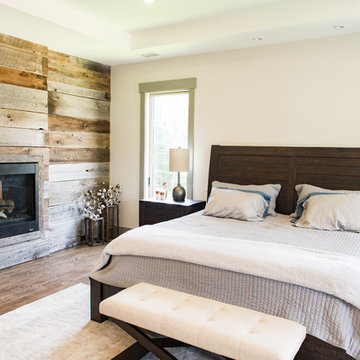
チャールストンにある広いラスティックスタイルのおしゃれな主寝室 (ベージュの壁、濃色無垢フローリング、両方向型暖炉、木材の暖炉まわり、茶色い床) のインテリア
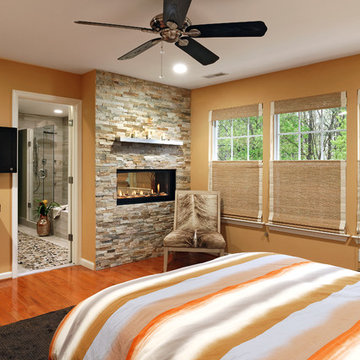
View of the Master Bedroom - The beautiful fireplace in the bathroom is double sided and can be enjoyed in the master bedroom as well. We covered the fireplace wall with a accent stacked stone. Top-down bottom-up woven shades on the windows allow in natural light while still providing privacy.
Photo: Bob Narod
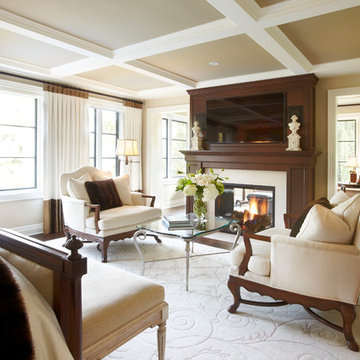
Master bedroom two sided fireplace with television mounted above.
トロントにある広いトラディショナルスタイルのおしゃれな主寝室 (ベージュの壁、両方向型暖炉) のレイアウト
トロントにある広いトラディショナルスタイルのおしゃれな主寝室 (ベージュの壁、両方向型暖炉) のレイアウト

ボルチモアにある広いトラディショナルスタイルのおしゃれな主寝室 (グレーの壁、無垢フローリング、両方向型暖炉、タイルの暖炉まわり、茶色い床、三角天井、塗装板張りの壁) のレイアウト
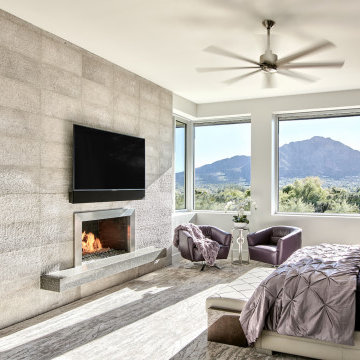
With nearly 14,000 square feet of transparent planar architecture, In Plane Sight, encapsulates — by a horizontal bridge-like architectural form — 180 degree views of Paradise Valley, iconic Camelback Mountain, the city of Phoenix, and its surrounding mountain ranges.
Large format wall cladding, wood ceilings, and an enviable glazing package produce an elegant, modernist hillside composition.
The challenges of this 1.25 acre site were few: a site elevation change exceeding 45 feet and an existing older home which was demolished. The client program was straightforward: modern and view-capturing with equal parts indoor and outdoor living spaces.
Though largely open, the architecture has a remarkable sense of spatial arrival and autonomy. A glass entry door provides a glimpse of a private bridge connecting master suite to outdoor living, highlights the vista beyond, and creates a sense of hovering above a descending landscape. Indoor living spaces enveloped by pocketing glass doors open to outdoor paradise.
The raised peninsula pool, which seemingly levitates above the ground floor plane, becomes a centerpiece for the inspiring outdoor living environment and the connection point between lower level entertainment spaces (home theater and bar) and upper outdoor spaces.
Project Details: In Plane Sight
Architecture: Drewett Works
Developer/Builder: Bedbrock Developers
Interior Design: Est Est and client
Photography: Werner Segarra
Awards
Room of the Year, Best in American Living Awards 2019
Platinum Award – Outdoor Room, Best in American Living Awards 2019
Silver Award – One-of-a-Kind Custom Home or Spec 6,001 – 8,000 sq ft, Best in American Living Awards 2019

World Renowned Interior Design Firm Fratantoni Interior Designers created this beautiful French Modern Home! They design homes for families all over the world in any size and style. They also have in-house Architecture Firm Fratantoni Design and world class Luxury Home Building Firm Fratantoni Luxury Estates! Hire one or all three companies to design, build and or remodel your home!
主寝室 (両方向型暖炉) の写真
1
