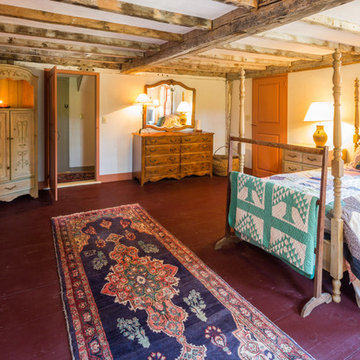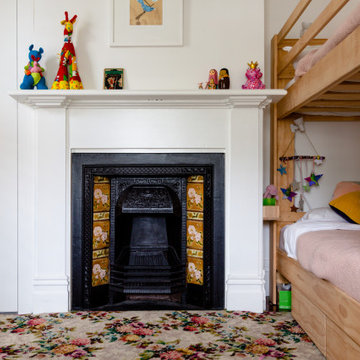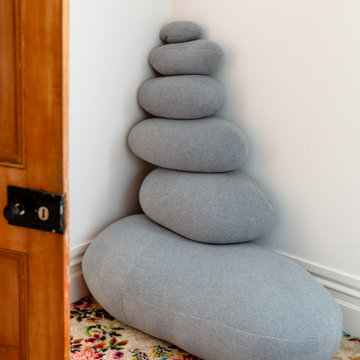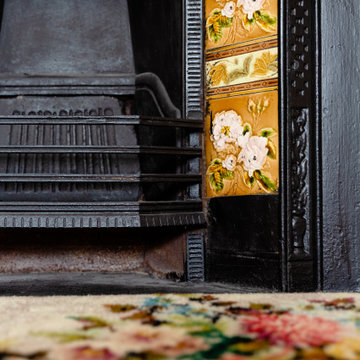寝室 (標準型暖炉、木材の暖炉まわり、マルチカラーの床、赤い床) の写真
並び替え:今日の人気順
写真 1〜17 枚目(全 17 枚)
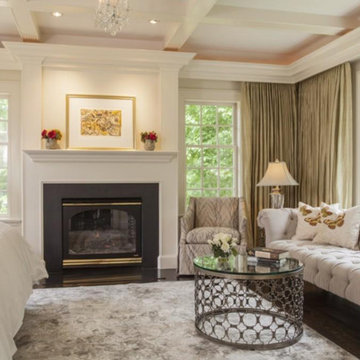
http://210ridgewayrd.com
This classic Colonial blends modern renovations with fine period detail. The gourmet kitchen has a sun-lit breakfast room and large center island. The adjoining family room with a large bow window leads to a charming solarium overlooking the terraced grounds with a stone patio and gardens. The living room with a fireplace and formal dining room are accented with elegant moldings and decorative built-ins. The designer master suite has a walk-in closet and sitting room/office. The separate guest suite addition and updated bathrooms are fresh and spa-like. The lower level has an entertainment room, gym, and a professional green house. Located in a premier neighborhood with easy access to Wellesley Farms, commuter train and major transportation routes.
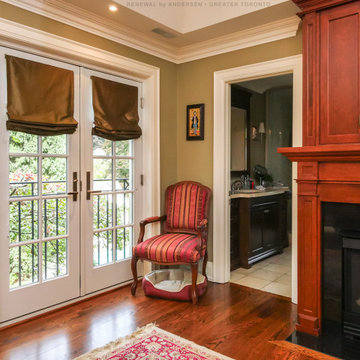
New French doors we installed in this fantastic master bedroom. With wood floors and an amazing fireplace, this bedroom looks stunning with these new French doors that open up onto a small balcony area. Get started buying new windows for your house today with Renewal by Andersen of Greater Toronto, serving most of Ontario.
. . . . . . . . .
Find out more about replacing your home doors and windows -- Contact Us Today! 844-819-3040
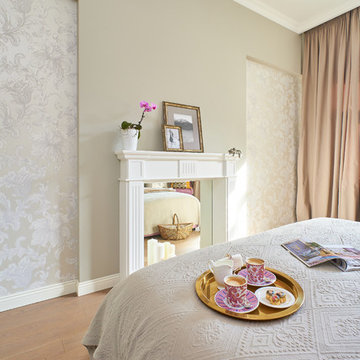
фото Никита Ярыгин
モスクワにある中くらいなトランジショナルスタイルのおしゃれな主寝室 (マルチカラーの壁、無垢フローリング、標準型暖炉、木材の暖炉まわり、マルチカラーの床) のレイアウト
モスクワにある中くらいなトランジショナルスタイルのおしゃれな主寝室 (マルチカラーの壁、無垢フローリング、標準型暖炉、木材の暖炉まわり、マルチカラーの床) のレイアウト
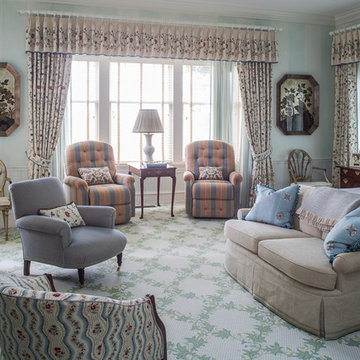
ポートランド(メイン)にある広いトラディショナルスタイルのおしゃれな客用寝室 (マルチカラーの壁、カーペット敷き、標準型暖炉、木材の暖炉まわり、マルチカラーの床) のインテリア
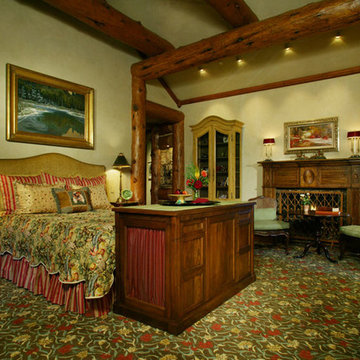
デンバーにある広いラスティックスタイルのおしゃれな主寝室 (ベージュの壁、カーペット敷き、標準型暖炉、木材の暖炉まわり、マルチカラーの床) のレイアウト
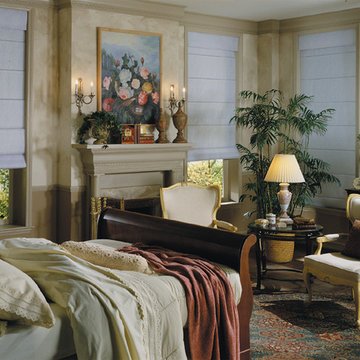
フェニックスにある中くらいなトラディショナルスタイルのおしゃれな主寝室 (ベージュの壁、カーペット敷き、標準型暖炉、木材の暖炉まわり、マルチカラーの床)
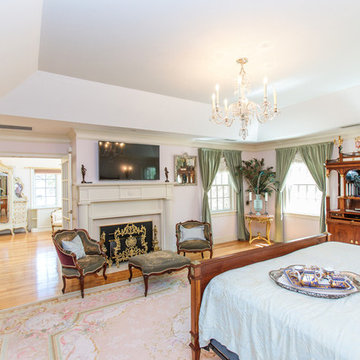
Introducing a distinctive residence in the coveted Weston Estate's neighborhood. A striking antique mirrored fireplace wall accents the majestic family room. The European elegance of the custom millwork in the entertainment sized dining room accents the recently renovated designer kitchen. Decorative French doors overlook the tiered granite and stone terrace leading to a resort-quality pool, outdoor fireplace, wading pool and hot tub. The library's rich wood paneling, an enchanting music room and first floor bedroom guest suite complete the main floor. The grande master suite has a palatial dressing room, private office and luxurious spa-like bathroom. The mud room is equipped with a dumbwaiter for your convenience. The walk-out entertainment level includes a state-of-the-art home theatre, wine cellar and billiards room that leads to a covered terrace. A semi-circular driveway and gated grounds complete the landscape for the ultimate definition of luxurious living.
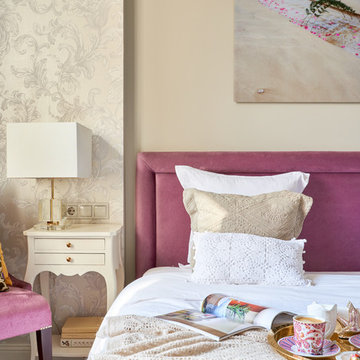
фото Никита Ярыгин
モスクワにある中くらいなトランジショナルスタイルのおしゃれな主寝室 (マルチカラーの壁、無垢フローリング、標準型暖炉、木材の暖炉まわり、マルチカラーの床) のインテリア
モスクワにある中くらいなトランジショナルスタイルのおしゃれな主寝室 (マルチカラーの壁、無垢フローリング、標準型暖炉、木材の暖炉まわり、マルチカラーの床) のインテリア
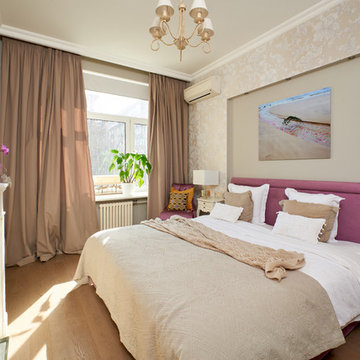
фото Никита Ярыгин
モスクワにある中くらいなトランジショナルスタイルのおしゃれな主寝室 (マルチカラーの壁、無垢フローリング、標準型暖炉、木材の暖炉まわり、マルチカラーの床) のレイアウト
モスクワにある中くらいなトランジショナルスタイルのおしゃれな主寝室 (マルチカラーの壁、無垢フローリング、標準型暖炉、木材の暖炉まわり、マルチカラーの床) のレイアウト
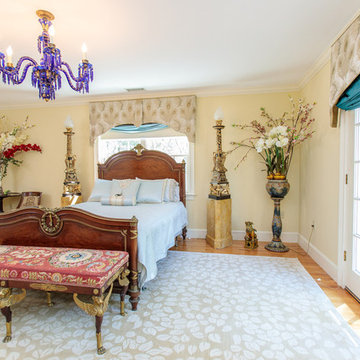
Introducing a distinctive residence in the coveted Weston Estate's neighborhood. A striking antique mirrored fireplace wall accents the majestic family room. The European elegance of the custom millwork in the entertainment sized dining room accents the recently renovated designer kitchen. Decorative French doors overlook the tiered granite and stone terrace leading to a resort-quality pool, outdoor fireplace, wading pool and hot tub. The library's rich wood paneling, an enchanting music room and first floor bedroom guest suite complete the main floor. The grande master suite has a palatial dressing room, private office and luxurious spa-like bathroom. The mud room is equipped with a dumbwaiter for your convenience. The walk-out entertainment level includes a state-of-the-art home theatre, wine cellar and billiards room that leads to a covered terrace. A semi-circular driveway and gated grounds complete the landscape for the ultimate definition of luxurious living.
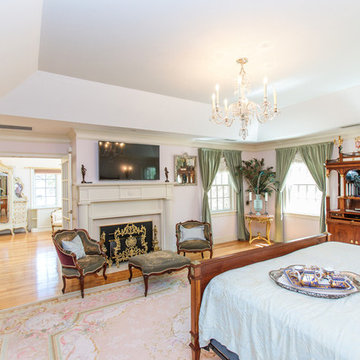
http://211westerlyroad.com/
Introducing a distinctive residence in the coveted Weston Estate's neighborhood. A striking antique mirrored fireplace wall accents the majestic family room. The European elegance of the custom millwork in the entertainment sized dining room accents the recently renovated designer kitchen. Decorative French doors overlook the tiered granite and stone terrace leading to a resort-quality pool, outdoor fireplace, wading pool and hot tub. The library's rich wood paneling, an enchanting music room and first floor bedroom guest suite complete the main floor. The grande master suite has a palatial dressing room, private office and luxurious spa-like bathroom. The mud room is equipped with a dumbwaiter for your convenience. The walk-out entertainment level includes a state-of-the-art home theatre, wine cellar and billiards room that leads to a covered terrace. A semi-circular driveway and gated grounds complete the landscape for the ultimate definition of luxurious living.
Eric Barry Photography
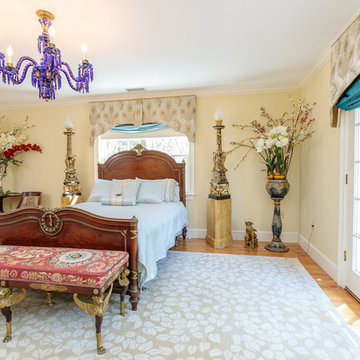
http://211westerlyroad.com/
Introducing a distinctive residence in the coveted Weston Estate's neighborhood. A striking antique mirrored fireplace wall accents the majestic family room. The European elegance of the custom millwork in the entertainment sized dining room accents the recently renovated designer kitchen. Decorative French doors overlook the tiered granite and stone terrace leading to a resort-quality pool, outdoor fireplace, wading pool and hot tub. The library's rich wood paneling, an enchanting music room and first floor bedroom guest suite complete the main floor. The grande master suite has a palatial dressing room, private office and luxurious spa-like bathroom. The mud room is equipped with a dumbwaiter for your convenience. The walk-out entertainment level includes a state-of-the-art home theatre, wine cellar and billiards room that leads to a covered terrace. A semi-circular driveway and gated grounds complete the landscape for the ultimate definition of luxurious living.
Eric Barry Photography
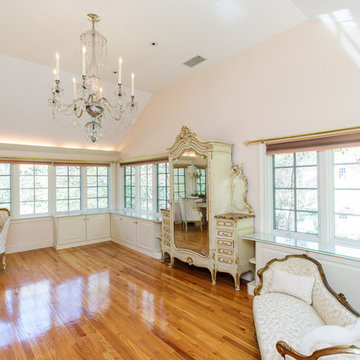
Introducing a distinctive residence in the coveted Weston Estate's neighborhood. A striking antique mirrored fireplace wall accents the majestic family room. The European elegance of the custom millwork in the entertainment sized dining room accents the recently renovated designer kitchen. Decorative French doors overlook the tiered granite and stone terrace leading to a resort-quality pool, outdoor fireplace, wading pool and hot tub. The library's rich wood paneling, an enchanting music room and first floor bedroom guest suite complete the main floor. The grande master suite has a palatial dressing room, private office and luxurious spa-like bathroom. The mud room is equipped with a dumbwaiter for your convenience. The walk-out entertainment level includes a state-of-the-art home theatre, wine cellar and billiards room that leads to a covered terrace. A semi-circular driveway and gated grounds complete the landscape for the ultimate definition of luxurious living.
寝室 (標準型暖炉、木材の暖炉まわり、マルチカラーの床、赤い床) の写真
1
