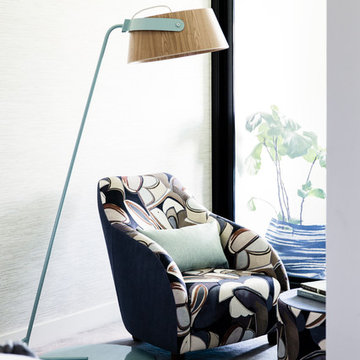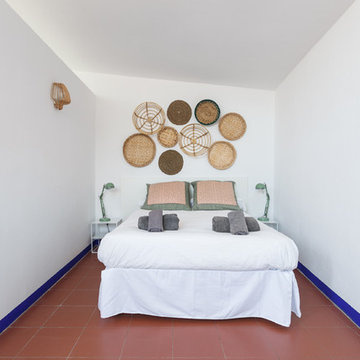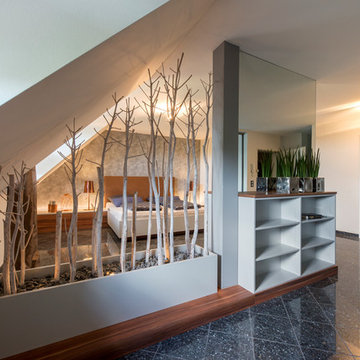ロフト寝室 (暖炉なし、黒い床、赤い床) の写真
絞り込み:
資材コスト
並び替え:今日の人気順
写真 1〜18 枚目(全 18 枚)
1/5
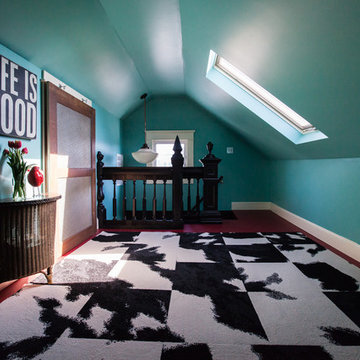
Debbie Schwab Photography.
Skylights were added to each end of the attic space to add both light and a peak-a-boo view of Puget Sound. The wood and glass door (from a local elementary school demo) hides a second furnace which heats some of the 2nd floor and the 3rd floor of the house. Being a 111 year old house, it did not originally come with central heat.
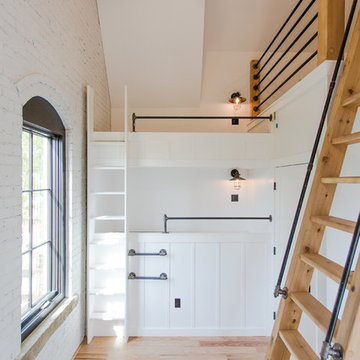
This 3 bed bunkroom leads up into a large loft. It's a playground for kids!
他の地域にある中くらいなトランジショナルスタイルのおしゃれなロフト寝室 (白い壁、淡色無垢フローリング、赤い床、暖炉なし) のインテリア
他の地域にある中くらいなトランジショナルスタイルのおしゃれなロフト寝室 (白い壁、淡色無垢フローリング、赤い床、暖炉なし) のインテリア
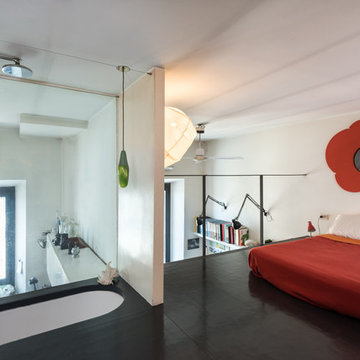
Paolo Fusco © 2018 Houzz
ローマにあるコンテンポラリースタイルのおしゃれなロフト寝室 (白い壁、クッションフロア、黒い床、暖炉なし) のインテリア
ローマにあるコンテンポラリースタイルのおしゃれなロフト寝室 (白い壁、クッションフロア、黒い床、暖炉なし) のインテリア
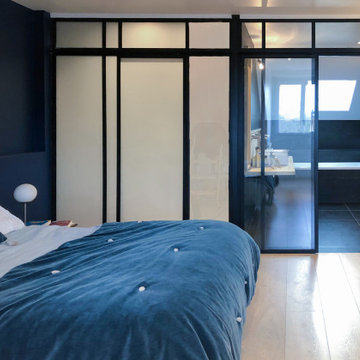
Les propriétaires de la maison souhaitent investir leurs combles inutilisées pour en faire leur suite parentale.
L'espace est cloisonné, peu lumineux et en sous pente.
La chambre avec le lit est placée majestueusement face à la porte d'entrée.
La salle de bain avec la lumière de la fenêtre de toit existante.
Le dressing dans la zone la plus aveugle.
L'espace bureau est crée dans l’alcôve de la chambre.
Une cloison vient séparer la salle de bain et le dressing de la chambre avec un rythme de pleins et de vides dessinés graphiquement.
La transparence partielle guide la lumière naturelle jusque dans la chambre. Un rideau permet une intimité ponctuelle dans la salle de bain.
Une ouverture est créée entre la salle de bain et le dressing afin de retrouver une vision mais aussi de la lumière dans celui ci.
crédit photo "cinqtrois"
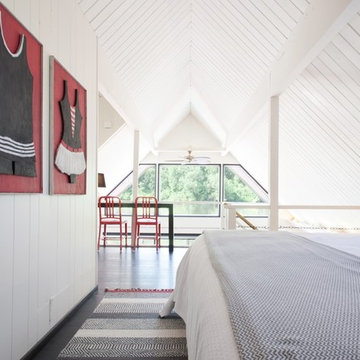
Photo by: Shawn St. Peter Photography - What designer could pass on the opportunity to buy a floating home like the one featured in the movie Sleepless in Seattle? Well, not this one! When I purchased this floating home from my aunt and uncle, I didn’t know about floats and stringers and other issues specific to floating homes. Nor had I really thought about the hassle of an out of state remodel. Believing that I was up for the challenge, I grabbed my water wings, sketchpad, and measuring tape and jumped right in!
If you’ve ever thought of buying a floating home, I’ve already tripped over some of the hurdles you will face. So hop on board - hopefully you will enjoy the ride.
I have shared my story of this floating home remodel and accidental flip in my eBook "Sleepless in Portland." Just subscribe to our monthly design newsletter and you will be sent a link to view all the photos and stories in my eBook.
http://www.designvisionstudio.com/contact.html
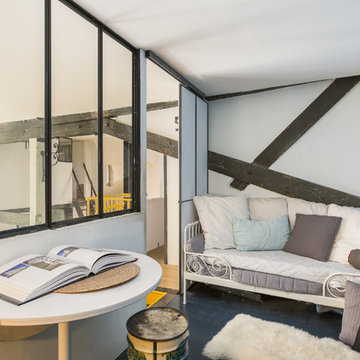
Mathieu Fiol
他の地域にあるインダストリアルスタイルのおしゃれなロフト寝室 (青い壁、暖炉なし、黒い床) のレイアウト
他の地域にあるインダストリアルスタイルのおしゃれなロフト寝室 (青い壁、暖炉なし、黒い床) のレイアウト
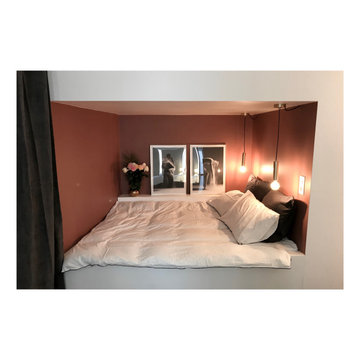
Transformation d'une dépendance en studio pour une étudiante à Paris.
Une ambiance chic et cocooning grâce à une belle moquette foncé, du doré, du velours et une couleur vieux rose.
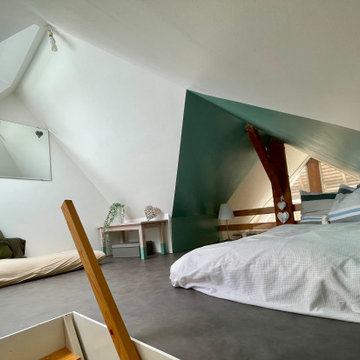
Pour ce petit espace mezzanine atypique, ma cliente avait besoin de donner une utilité et un peu de caractère à cet espace.
Je lui ai proposé de peindre les murs et sous-pente en vert d'eau et de suivre les lignes naturelles des rampants afin de créer un petit coin couchage dans la partie la plus exigüe de la pièce. A l'angle opposé, nous avons créé un espace lecture/détente dans l'angle le plus lumineux.
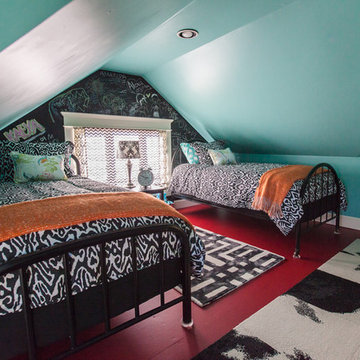
Debbie Schwab Photography.
This space was the perfect nook for twin guest beds. It all started with one vintage black metal frame. I found another frame on Craigs list, different shape and different color, but a can of black spray paint brought it all together! The black chalk board painted wall behind the beds have many guest's signatures.
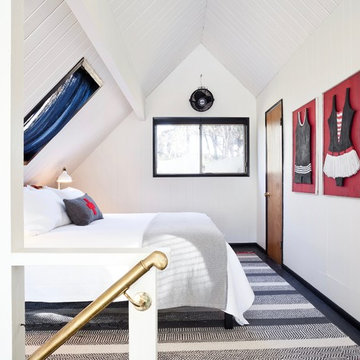
Photo by: Shawn St. Peter Photography - What designer could pass on the opportunity to buy a floating home like the one featured in the movie Sleepless in Seattle? Well, not this one! When I purchased this floating home from my aunt and uncle, I didn’t know about floats and stringers and other issues specific to floating homes. Nor had I really thought about the hassle of an out of state remodel. Believing that I was up for the challenge, I grabbed my water wings, sketchpad, and measuring tape and jumped right in!
If you’ve ever thought of buying a floating home, I’ve already tripped over some of the hurdles you will face. So hop on board - hopefully you will enjoy the ride.
I have shared my story of this floating home remodel and accidental flip in my eBook "Sleepless in Portland." Just subscribe to our monthly design newsletter and you will be sent a link to view all the photos and stories in my eBook.
http://www.designvisionstudio.com/contact.html
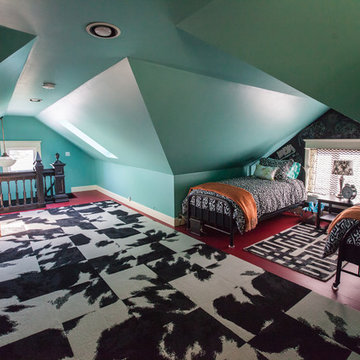
Debbie Schwab Photography.
In this area of the attic, there is a large common area for hanging out or TV watching.
シアトルにある中くらいなエクレクティックスタイルのおしゃれなロフト寝室 (青い壁、塗装フローリング、暖炉なし、赤い床)
シアトルにある中くらいなエクレクティックスタイルのおしゃれなロフト寝室 (青い壁、塗装フローリング、暖炉なし、赤い床)
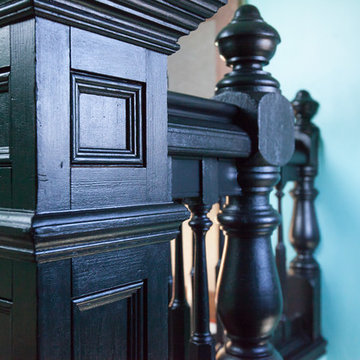
Debbie Schwab Photography.
A lot of black paint made all the imperfections in this railing go away!
シアトルにある中くらいなエクレクティックスタイルのおしゃれなロフト寝室 (青い壁、塗装フローリング、暖炉なし、赤い床) のインテリア
シアトルにある中くらいなエクレクティックスタイルのおしゃれなロフト寝室 (青い壁、塗装フローリング、暖炉なし、赤い床) のインテリア
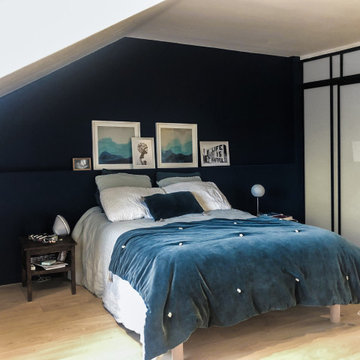
Les propriétaires de la maison souhaitent investir leurs combles inutilisées pour en faire leur suite parentale.
L'espace est cloisonné, peu lumineux et en sous pente.
La chambre avec le lit est placée majestueusement face à la porte d'entrée.
La salle de bain avec la lumière de la fenêtre de toit existante.
Le dressing dans la zone la plus aveugle.
L'espace bureau est crée dans l’alcôve de la chambre.
Une cloison vient séparer la salle de bain et le dressing de la chambre avec un rythme de pleins et de vides dessinés graphiquement.
La transparence partielle guide la lumière naturelle jusque dans la chambre. Un rideau permet une intimité ponctuelle dans la salle de bain.
Une ouverture est créée entre la salle de bain et le dressing afin de retrouver une vision mais aussi de la lumière dans celui ci.
crédit photo "cinqtrois"
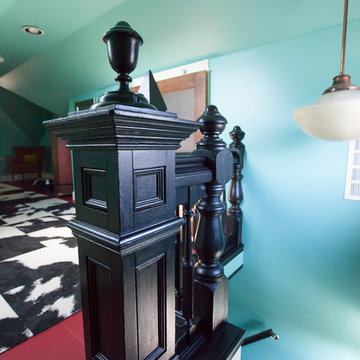
Debbie Schwab Photography.
The vintage stair rail was purchased at an auction. There were not enough posts and a lot of missing parts so it was like a jig saw puzzle putting it back together!
The vintage pendant light was from an elementary school demo.
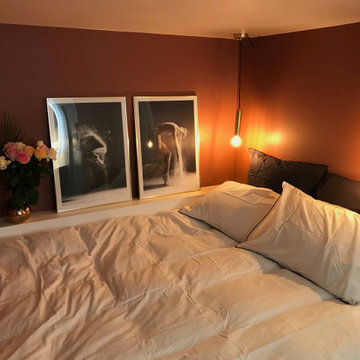
Transformation d'une dépendance en studio pour une étudiante à Paris.
Une ambiance chic et cocooning grâce à une belle moquette foncé, du doré, du velours et une couleur vieux rose.
ロフト寝室 (暖炉なし、黒い床、赤い床) の写真
1
