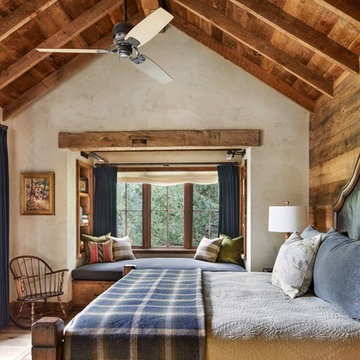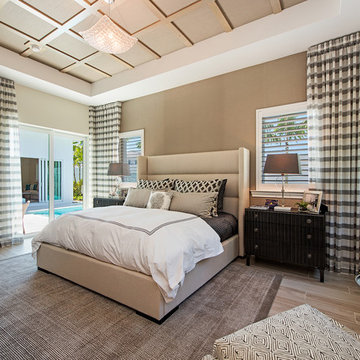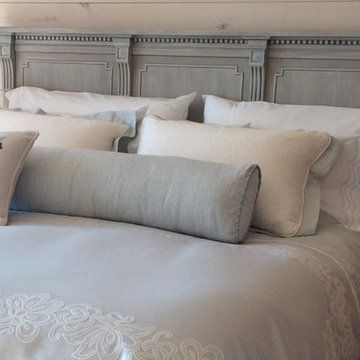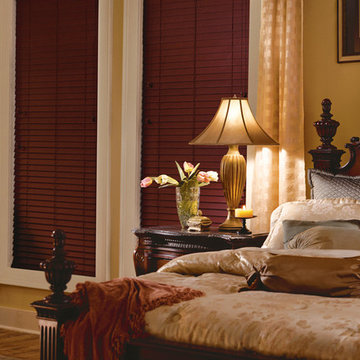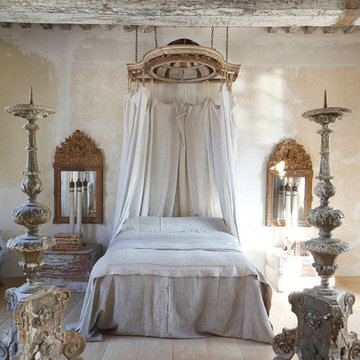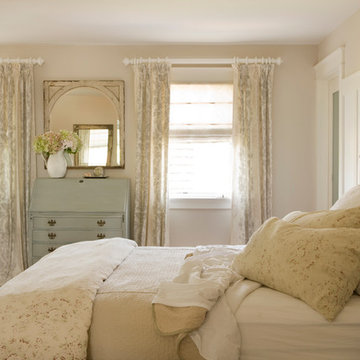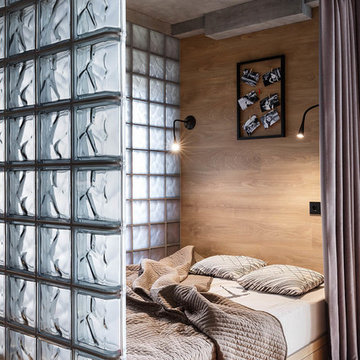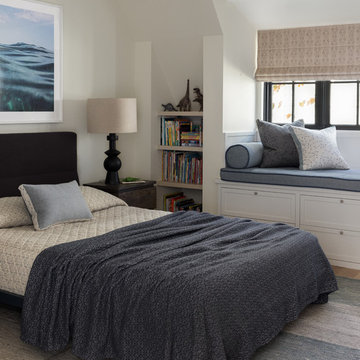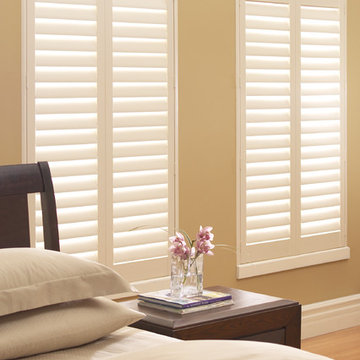寝室 (暖炉なし、淡色無垢フローリング、リノリウムの床、ベージュの壁、オレンジの壁) の写真
絞り込み:
資材コスト
並び替え:今日の人気順
写真 1〜20 枚目(全 2,750 枚)

The homeowners had just purchased this home in El Segundo and they had remodeled the kitchen and one of the bathrooms on their own. However, they had more work to do. They felt that the rest of the project was too big and complex to tackle on their own and so they retained us to take over where they left off. The main focus of the project was to create a master suite and take advantage of the rather large backyard as an extension of their home. They were looking to create a more fluid indoor outdoor space.
When adding the new master suite leaving the ceilings vaulted along with French doors give the space a feeling of openness. The window seat was originally designed as an architectural feature for the exterior but turned out to be a benefit to the interior! They wanted a spa feel for their master bathroom utilizing organic finishes. Since the plan is that this will be their forever home a curbless shower was an important feature to them. The glass barn door on the shower makes the space feel larger and allows for the travertine shower tile to show through. Floating shelves and vanity allow the space to feel larger while the natural tones of the porcelain tile floor are calming. The his and hers vessel sinks make the space functional for two people to use it at once. The walk-in closet is open while the master bathroom has a white pocket door for privacy.
Since a new master suite was added to the home we converted the existing master bedroom into a family room. Adding French Doors to the family room opened up the floorplan to the outdoors while increasing the amount of natural light in this room. The closet that was previously in the bedroom was converted to built in cabinetry and floating shelves in the family room. The French doors in the master suite and family room now both open to the same deck space.
The homes new open floor plan called for a kitchen island to bring the kitchen and dining / great room together. The island is a 3” countertop vs the standard inch and a half. This design feature gives the island a chunky look. It was important that the island look like it was always a part of the kitchen. Lastly, we added a skylight in the corner of the kitchen as it felt dark once we closed off the side door that was there previously.
Repurposing rooms and opening the floor plan led to creating a laundry closet out of an old coat closet (and borrowing a small space from the new family room).
The floors become an integral part of tying together an open floor plan like this. The home still had original oak floors and the homeowners wanted to maintain that character. We laced in new planks and refinished it all to bring the project together.
To add curb appeal we removed the carport which was blocking a lot of natural light from the outside of the house. We also re-stuccoed the home and added exterior trim.
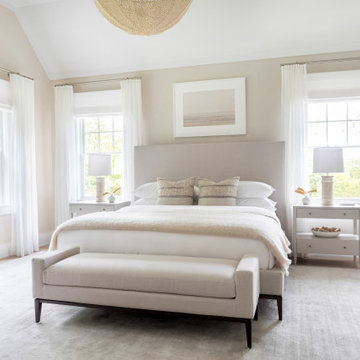
Architecture, Interior Design, Custom Furniture Design & Art Curation by Chango & Co.
ニューヨークにある広いトラディショナルスタイルのおしゃれな主寝室 (ベージュの壁、淡色無垢フローリング、暖炉なし、茶色い床) のインテリア
ニューヨークにある広いトラディショナルスタイルのおしゃれな主寝室 (ベージュの壁、淡色無垢フローリング、暖炉なし、茶色い床) のインテリア

The subtle textures in this comforter blended with the pale blues makes the perfect combination for a simple elegant look.
ボストンにある広いビーチスタイルのおしゃれな主寝室 (ベージュの壁、淡色無垢フローリング、暖炉なし、ベージュの床) のインテリア
ボストンにある広いビーチスタイルのおしゃれな主寝室 (ベージュの壁、淡色無垢フローリング、暖炉なし、ベージュの床) のインテリア
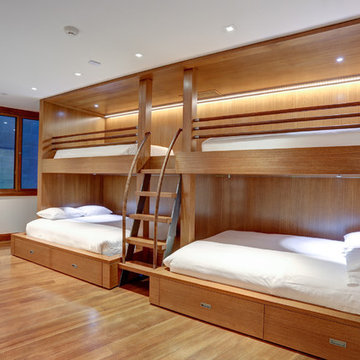
Custom contemporary bunk bed design with storage drawers
デンバーにある広いコンテンポラリースタイルのおしゃれな客用寝室 (ベージュの壁、淡色無垢フローリング、暖炉なし、ベージュの床) のインテリア
デンバーにある広いコンテンポラリースタイルのおしゃれな客用寝室 (ベージュの壁、淡色無垢フローリング、暖炉なし、ベージュの床) のインテリア
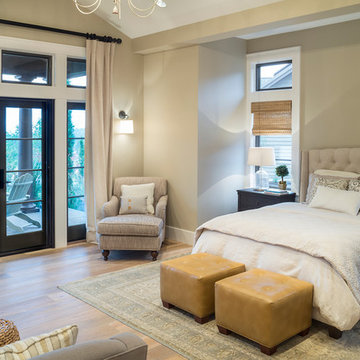
View the house plans at:
http://houseplans.co/house-plans/2472
Photos by Bob Greenspan
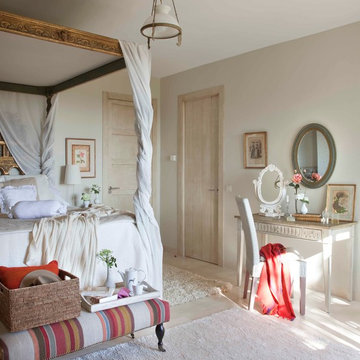
マドリードにある広いシャビーシック調のおしゃれな主寝室 (ベージュの壁、淡色無垢フローリング、暖炉なし) のインテリア
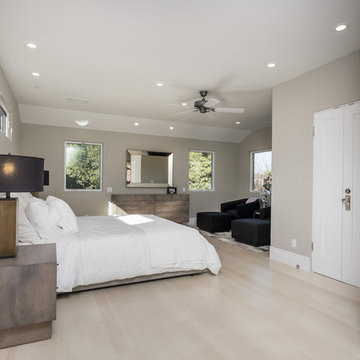
Obeo
サンフランシスコにある中くらいなコンテンポラリースタイルのおしゃれな主寝室 (ベージュの壁、淡色無垢フローリング、暖炉なし、白い床)
サンフランシスコにある中くらいなコンテンポラリースタイルのおしゃれな主寝室 (ベージュの壁、淡色無垢フローリング、暖炉なし、白い床)
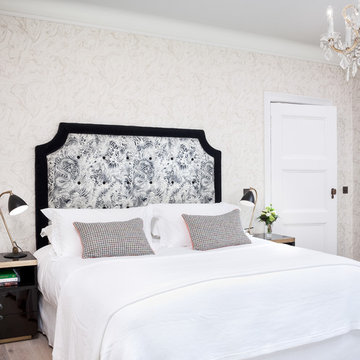
The focal point of this space was a tall velvet edges headboard upholstered with Gaultier tattoo design fabric. The walls are covered with Tektura 'OIl Punk' wall covering in gold and cream amd the bedsides are bespoke black gloss lacquer with gold and black bestlites either side. The glamour is offset against a sawn oak wide board floor.
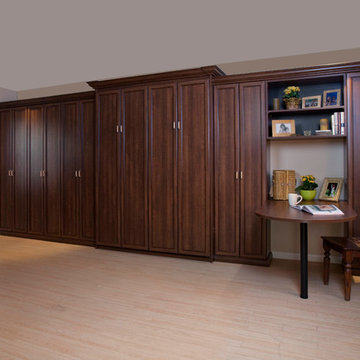
アトランタにある中くらいなコンテンポラリースタイルのおしゃれな主寝室 (ベージュの壁、淡色無垢フローリング、暖炉なし、茶色い床) のレイアウト
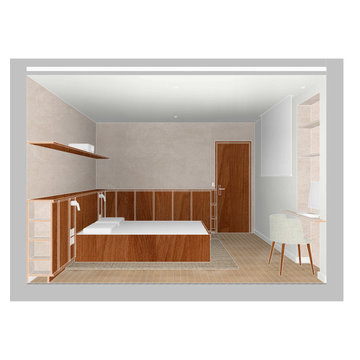
La rénovation sur mesure de cette chambre allie élégance, modernité et confort, créant ainsi un espace de vie harmonieux et personnalisé. Les matériaux choisis, tels que le béton ciré, le bois, la peinture et les éléments avec du tissu, se marient parfaitement pour créer une atmosphère chaleureuse et contemporaine.
• Le béton ciré est utilisé pour les murs, apportant une texture brute et industrielle. Ce matériau confère à la chambre une touche urbaine et sophistiquée, tout en conservant une sensation de confort et d’intimité.
• Le bois est employé pour le lit et les éléments de rangement. Choisi pour sa chaleur naturelle et sa durabilité, le bois apporte une touche organique et rustique à l’espace, créant ainsi un contraste subtil avec le béton ciré.
• La peinture neutre maximise la luminosité de l’espace et créer une ambiance calme et sereine propice au repos.
• Enfin, des éléments avec du tissu, tels que des rideaux, des coussins et un tapis, sont intégrés pour apporter une touche de confort et d’élégance. Les textiles sont sélectionnés avec soin pour leur qualité et leur esthétique, ajoutant des textures douces et des motifs subtils qui enrichissent l’ensemble de la décoration.
Dans cette rénovation sur mesure, chaque détail est pensé pour créer un espace de vie fonctionnel et esthétique, où le bien-être et le confort sont au cœur de la conception. Les prises de main, fabriquées sur mesure, ajoutent une touche finale de sophistication et de praticité. L’alliance des matériaux et des textures crée une atmosphère unique et accueillante, invitant à la détente et à la contemplation.
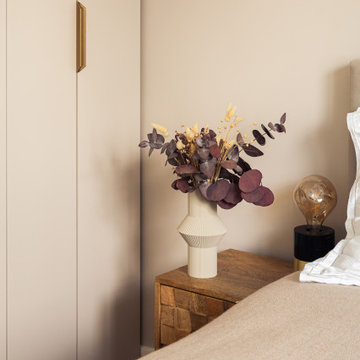
Le dressing de la chambre parentale est travaillé sur la base de caissons intérieur @ikeafrance et de façades sur mesure en médium peint de la couleur grège de chez @ressource_peintures
寝室 (暖炉なし、淡色無垢フローリング、リノリウムの床、ベージュの壁、オレンジの壁) の写真
1
