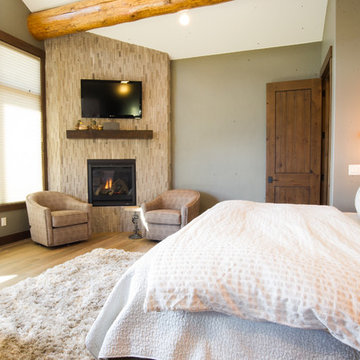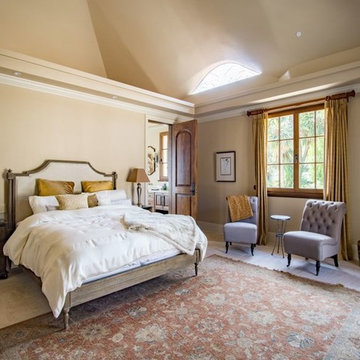寝室 (コーナー設置型暖炉、リノリウムの床、磁器タイルの床、クッションフロア) の写真
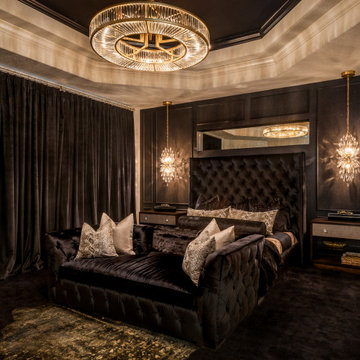
Full Furnishing and Styling Service with Custom Millwork - This custom floor to ceiling master abode was perfectly tailored to fit the scale of the room and the client’s needs. The headboard paneling with glistening wallcovering inserts creates a grounding back drop for the bespoke bed and nightstands. The prismatic crystal light fixtures were custom sized to complement the ceiling height while adding the right amount of sparkle to the room.
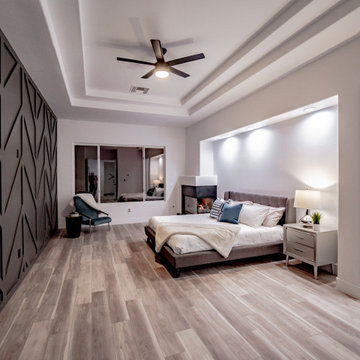
ラスベガスにあるコンテンポラリースタイルのおしゃれな主寝室 (コーナー設置型暖炉、タイルの暖炉まわり、茶色い床、折り上げ天井、パネル壁、グレーの壁、クッションフロア) のレイアウト
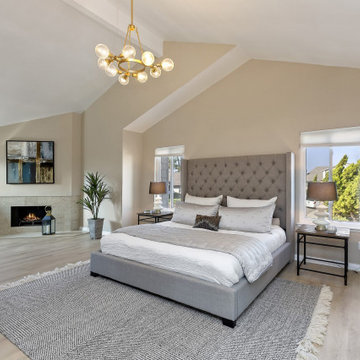
AFTER: Calming colors and near-zero clutter make the primary bedroom the most relaxing place in the home. Add some professional staging, and buyers will beg you to accept their offer.
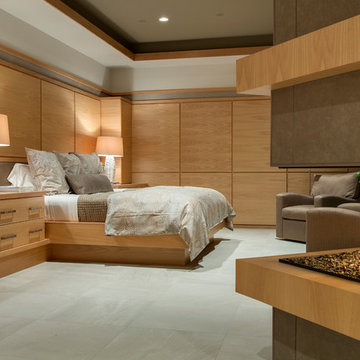
Architectural Designer: Bruce Lenzen Design/Build - Interior Designer: Ann Ludwig - Photo: Spacecrafting Photography
ミネアポリスにある広いコンテンポラリースタイルのおしゃれな主寝室 (白い壁、磁器タイルの床、タイルの暖炉まわり、コーナー設置型暖炉)
ミネアポリスにある広いコンテンポラリースタイルのおしゃれな主寝室 (白い壁、磁器タイルの床、タイルの暖炉まわり、コーナー設置型暖炉)
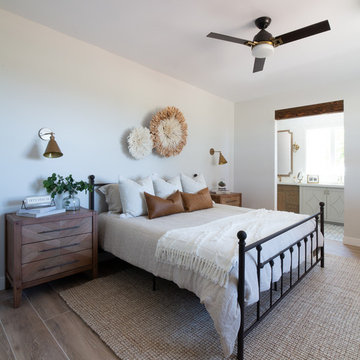
Completely remodeled farmhouse to update finishes & floor plan. Space plan, lighting schematics, finishes, furniture selection, and styling were done by K Design
Photography: Isaac Bailey Photography
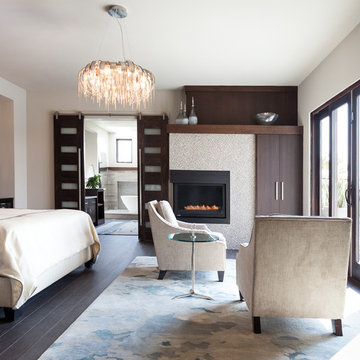
Photographer Kat Alves
サクラメントにある広いトランジショナルスタイルのおしゃれな主寝室 (白い壁、磁器タイルの床、タイルの暖炉まわり、コーナー設置型暖炉、茶色い床) のレイアウト
サクラメントにある広いトランジショナルスタイルのおしゃれな主寝室 (白い壁、磁器タイルの床、タイルの暖炉まわり、コーナー設置型暖炉、茶色い床) のレイアウト
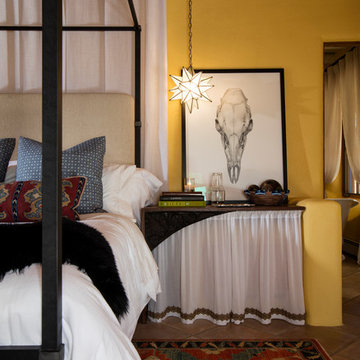
Kate Russell
アルバカーキにある中くらいなエクレクティックスタイルのおしゃれな主寝室 (黄色い壁、磁器タイルの床、コーナー設置型暖炉、漆喰の暖炉まわり) のインテリア
アルバカーキにある中くらいなエクレクティックスタイルのおしゃれな主寝室 (黄色い壁、磁器タイルの床、コーナー設置型暖炉、漆喰の暖炉まわり) のインテリア
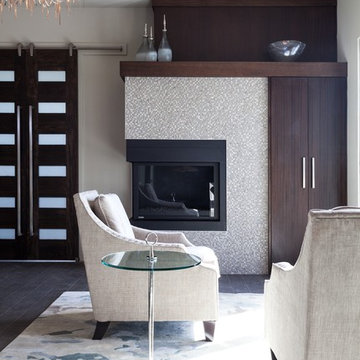
Photography by Kat Alves
サクラメントにある中くらいなモダンスタイルのおしゃれな主寝室 (グレーの壁、磁器タイルの床、コーナー設置型暖炉、タイルの暖炉まわり) のレイアウト
サクラメントにある中くらいなモダンスタイルのおしゃれな主寝室 (グレーの壁、磁器タイルの床、コーナー設置型暖炉、タイルの暖炉まわり) のレイアウト
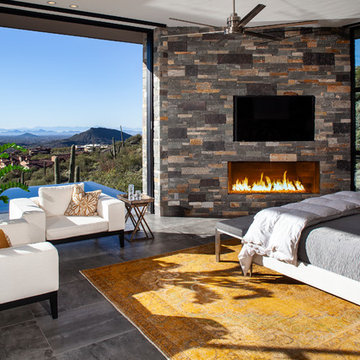
Imagine waking up to these gorgeous desert views.
Tony Hernandez Photography
フェニックスにある巨大なコンテンポラリースタイルのおしゃれな主寝室 (石材の暖炉まわり、グレーの床、磁器タイルの床、コーナー設置型暖炉) のレイアウト
フェニックスにある巨大なコンテンポラリースタイルのおしゃれな主寝室 (石材の暖炉まわり、グレーの床、磁器タイルの床、コーナー設置型暖炉) のレイアウト

ミネアポリスにある中くらいなラスティックスタイルのおしゃれな主寝室 (磁器タイルの床、コンクリートの暖炉まわり、グレーの床、表し梁、三角天井、板張り天井、白い壁、コーナー設置型暖炉、板張り壁) のインテリア
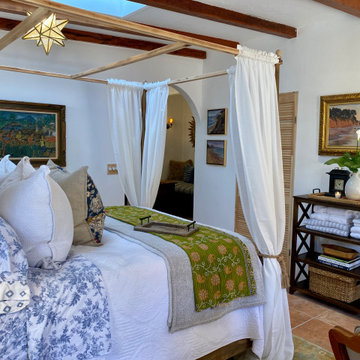
This casita was completely renovated from floor to ceiling in preparation of Airbnb short term romantic getaways. The color palette of teal green, blue and white was brought to life with curated antiques that were stripped of their dark stain colors, collected fine linens, fine plaster wall finishes, authentic Turkish rugs, antique and custom light fixtures, original oil paintings and moorish chevron tile and Moroccan pattern choices.
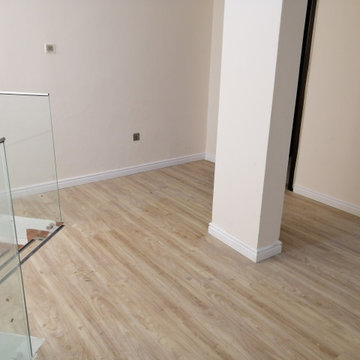
Luxury vinyl tiles and water resistance skirting board installation at Regimanuel Grey Estates. The total square meters was approximately 162. The team did a remarkable job with the space provided; adding a durable step nosing to every step. The flooring product is expected to last for 15 years and beyond.
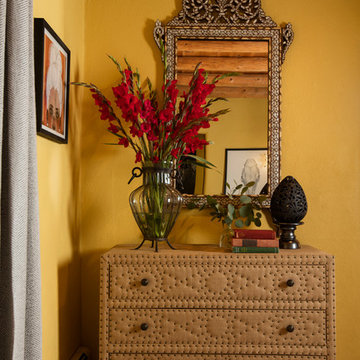
Kate Russell
アルバカーキにある中くらいなエクレクティックスタイルのおしゃれな主寝室 (黄色い壁、磁器タイルの床、コーナー設置型暖炉、漆喰の暖炉まわり) のレイアウト
アルバカーキにある中くらいなエクレクティックスタイルのおしゃれな主寝室 (黄色い壁、磁器タイルの床、コーナー設置型暖炉、漆喰の暖炉まわり) のレイアウト
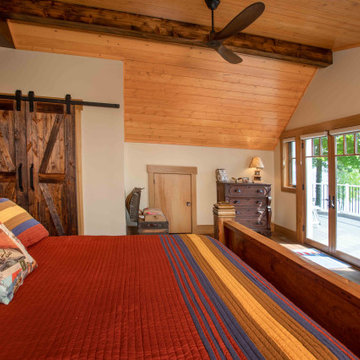
We love it when a home becomes a family compound with wonderful history. That is exactly what this home on Mullet Lake is. The original cottage was built by our client’s father and enjoyed by the family for years. It finally came to the point that there was simply not enough room and it lacked some of the efficiencies and luxuries enjoyed in permanent residences. The cottage is utilized by several families and space was needed to allow for summer and holiday enjoyment. The focus was on creating additional space on the second level, increasing views of the lake, moving interior spaces and the need to increase the ceiling heights on the main level. All these changes led for the need to start over or at least keep what we could and add to it. The home had an excellent foundation, in more ways than one, so we started from there.
It was important to our client to create a northern Michigan cottage using low maintenance exterior finishes. The interior look and feel moved to more timber beam with pine paneling to keep the warmth and appeal of our area. The home features 2 master suites, one on the main level and one on the 2nd level with a balcony. There are 4 additional bedrooms with one also serving as an office. The bunkroom provides plenty of sleeping space for the grandchildren. The great room has vaulted ceilings, plenty of seating and a stone fireplace with vast windows toward the lake. The kitchen and dining are open to each other and enjoy the view.
The beach entry provides access to storage, the 3/4 bath, and laundry. The sunroom off the dining area is a great extension of the home with 180 degrees of view. This allows a wonderful morning escape to enjoy your coffee. The covered timber entry porch provides a direct view of the lake upon entering the home. The garage also features a timber bracketed shed roof system which adds wonderful detail to garage doors.
The home’s footprint was extended in a few areas to allow for the interior spaces to work with the needs of the family. Plenty of living spaces for all to enjoy as well as bedrooms to rest their heads after a busy day on the lake. This will be enjoyed by generations to come.
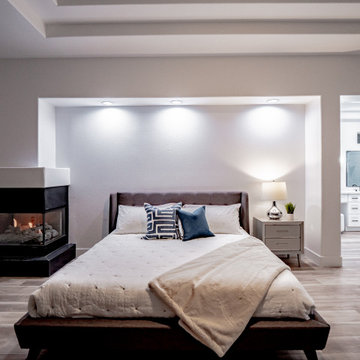
ラスベガスにあるコンテンポラリースタイルのおしゃれな主寝室 (コーナー設置型暖炉、タイルの暖炉まわり、茶色い床、折り上げ天井、パネル壁、グレーの壁、クッションフロア)
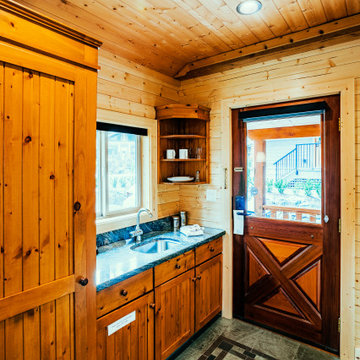
Photo by Brice Ferre
バンクーバーにある小さなラスティックスタイルのおしゃれなロフト寝室 (クッションフロア、コーナー設置型暖炉、石材の暖炉まわり、茶色い床、三角天井、塗装板張りの壁) のインテリア
バンクーバーにある小さなラスティックスタイルのおしゃれなロフト寝室 (クッションフロア、コーナー設置型暖炉、石材の暖炉まわり、茶色い床、三角天井、塗装板張りの壁) のインテリア
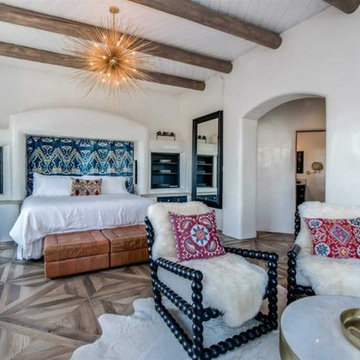
アルバカーキにある広いトランジショナルスタイルのおしゃれな主寝室 (白い壁、コーナー設置型暖炉、漆喰の暖炉まわり、茶色い床、磁器タイルの床) のレイアウト
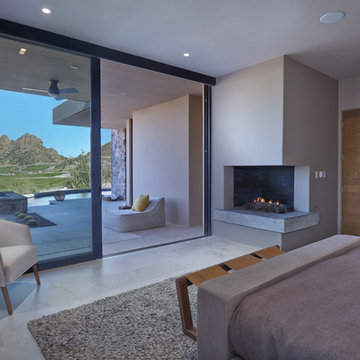
Robin Stancliff
他の地域にある広いサンタフェスタイルのおしゃれな主寝室 (ベージュの壁、磁器タイルの床、コーナー設置型暖炉、コンクリートの暖炉まわり、グレーの床) のインテリア
他の地域にある広いサンタフェスタイルのおしゃれな主寝室 (ベージュの壁、磁器タイルの床、コーナー設置型暖炉、コンクリートの暖炉まわり、グレーの床) のインテリア
寝室 (コーナー設置型暖炉、リノリウムの床、磁器タイルの床、クッションフロア) の写真
1
