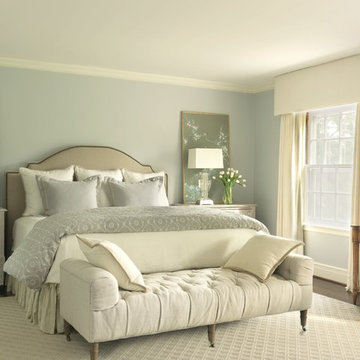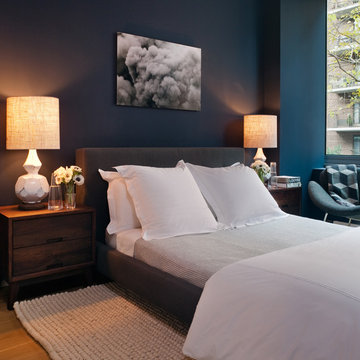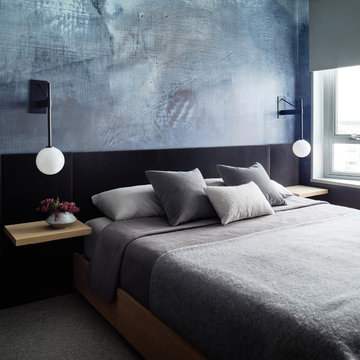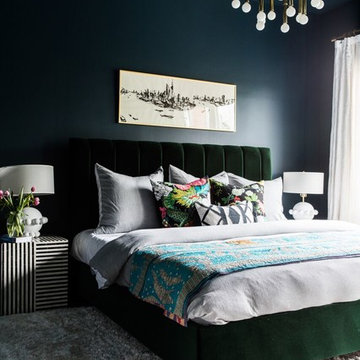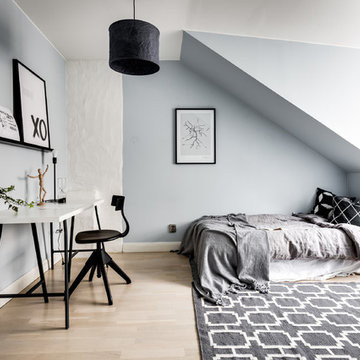寝室 (青い壁) の写真

La teinte Selvedge @ Farrow&Ball de la tête de lit, réalisée sur mesure, est réhaussée par le décor panoramique et exotique du papier peint « Wild story » des Dominotiers.

Custom board and batten designed and installed in this master bedroom.
オースティンにある中くらいなカントリー風のおしゃれな主寝室 (青い壁、カーペット敷き、暖炉なし、ベージュの床、折り上げ天井) のレイアウト
オースティンにある中くらいなカントリー風のおしゃれな主寝室 (青い壁、カーペット敷き、暖炉なし、ベージュの床、折り上げ天井) のレイアウト

[Our Clients]
We were so excited to help these new homeowners re-envision their split-level diamond in the rough. There was so much potential in those walls, and we couldn’t wait to delve in and start transforming spaces. Our primary goal was to re-imagine the main level of the home and create an open flow between the space. So, we started by converting the existing single car garage into their living room (complete with a new fireplace) and opening up the kitchen to the rest of the level.
[Kitchen]
The original kitchen had been on the small side and cut-off from the rest of the home, but after we removed the coat closet, this kitchen opened up beautifully. Our plan was to create an open and light filled kitchen with a design that translated well to the other spaces in this home, and a layout that offered plenty of space for multiple cooks. We utilized clean white cabinets around the perimeter of the kitchen and popped the island with a spunky shade of blue. To add a real element of fun, we jazzed it up with the colorful escher tile at the backsplash and brought in accents of brass in the hardware and light fixtures to tie it all together. Through out this home we brought in warm wood accents and the kitchen was no exception, with its custom floating shelves and graceful waterfall butcher block counter at the island.
[Dining Room]
The dining room had once been the home’s living room, but we had other plans in mind. With its dramatic vaulted ceiling and new custom steel railing, this room was just screaming for a dramatic light fixture and a large table to welcome one-and-all.
[Living Room]
We converted the original garage into a lovely little living room with a cozy fireplace. There is plenty of new storage in this space (that ties in with the kitchen finishes), but the real gem is the reading nook with two of the most comfortable armchairs you’ve ever sat in.
[Master Suite]
This home didn’t originally have a master suite, so we decided to convert one of the bedrooms and create a charming suite that you’d never want to leave. The master bathroom aesthetic quickly became all about the textures. With a sultry black hex on the floor and a dimensional geometric tile on the walls we set the stage for a calm space. The warm walnut vanity and touches of brass cozy up the space and relate with the feel of the rest of the home. We continued the warm wood touches into the master bedroom, but went for a rich accent wall that elevated the sophistication level and sets this space apart.
[Hall Bathroom]
The floor tile in this bathroom still makes our hearts skip a beat. We designed the rest of the space to be a clean and bright white, and really let the lovely blue of the floor tile pop. The walnut vanity cabinet (complete with hairpin legs) adds a lovely level of warmth to this bathroom, and the black and brass accents add the sophisticated touch we were looking for.
[Office]
We loved the original built-ins in this space, and knew they needed to always be a part of this house, but these 60-year-old beauties definitely needed a little help. We cleaned up the cabinets and brass hardware, switched out the formica counter for a new quartz top, and painted wall a cheery accent color to liven it up a bit. And voila! We have an office that is the envy of the neighborhood.
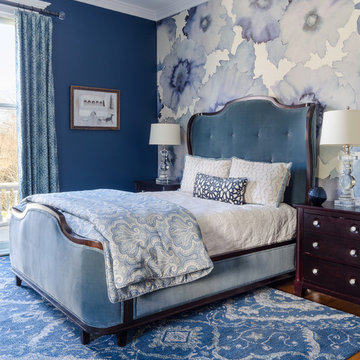
John Magor Photography
リッチモンドにあるトラディショナルスタイルのおしゃれな寝室 (青い壁、無垢フローリング、茶色い床) のインテリア
リッチモンドにあるトラディショナルスタイルのおしゃれな寝室 (青い壁、無垢フローリング、茶色い床) のインテリア

Photography - Nancy Nolan
Walls are Sherwin Williams Rainwashed
リトルロックにある広いトランジショナルスタイルのおしゃれな客用寝室 (青い壁、カーペット敷き、暖炉なし) のレイアウト
リトルロックにある広いトランジショナルスタイルのおしゃれな客用寝室 (青い壁、カーペット敷き、暖炉なし) のレイアウト

Space was at a premium in this 1930s bedroom refurbishment, so textured panelling was used to create a headboard no deeper than the skirting, while bespoke birch ply storage makes use of every last millimeter of space.
The circular cut-out handles take up no depth while relating to the geometry of the lamps and mirror.
Muted blues, & and plaster pink create a calming backdrop for the rich mustard carpet, brick zellige tiles and petrol velvet curtains.
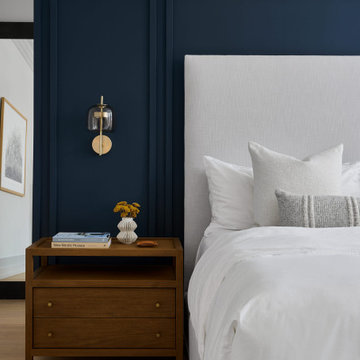
We opted for a wall sconce as a bedside light to keep the nightstands clear and uncluttered. The brass and amber glass wall sconce adds some contrast to the blue accent wall in a clean, elegant way.

The son’s bedroom celebrates his love for outdoor sports.
マイアミにある広いトランジショナルスタイルのおしゃれな客用寝室 (青い壁、淡色無垢フローリング、茶色い床、白い天井)
マイアミにある広いトランジショナルスタイルのおしゃれな客用寝室 (青い壁、淡色無垢フローリング、茶色い床、白い天井)
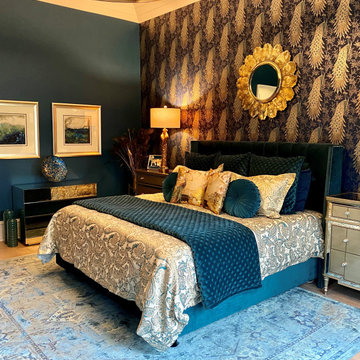
Art Deco inspired Peacock Wallpaper and Teal Paint applied by Superior Painting and Interiors, Bedding from Ann Gish, Teal Velvet Upholstered Bed form One Kings Lane, Peacock Lamps and Mirror from Lamps Plus, Mirrored Dresser form Slate INteriors, Rug from Wayfair

Merrick Ales Photography
オースティンにあるコンテンポラリースタイルのおしゃれな主寝室 (青い壁、濃色無垢フローリング、暖炉なし、照明) のレイアウト
オースティンにあるコンテンポラリースタイルのおしゃれな主寝室 (青い壁、濃色無垢フローリング、暖炉なし、照明) のレイアウト

Photo by: Daniel Contelmo Jr.
ニューヨークにある広いビーチスタイルのおしゃれな主寝室 (青い壁、無垢フローリング、暖炉なし、茶色い床) のレイアウト
ニューヨークにある広いビーチスタイルのおしゃれな主寝室 (青い壁、無垢フローリング、暖炉なし、茶色い床) のレイアウト

Complete master bedroom remodel with stacked stone fireplace, sliding barn door, swing arm wall sconces and rustic faux ceiling beams. New wall-wall carpet, transitional area rug, custom draperies, bedding and simple accessories help create a true master bedroom oasis.
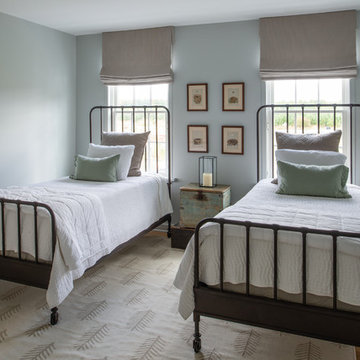
ワシントンD.C.にある中くらいなカントリー風のおしゃれな客用寝室 (青い壁、無垢フローリング、茶色い床、グレーとブラウン) のレイアウト
寝室 (青い壁) の写真
1

