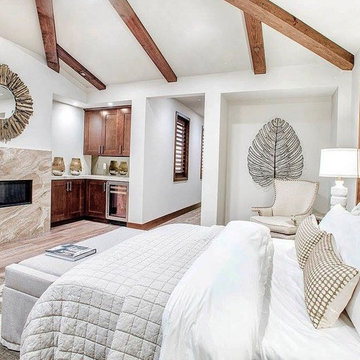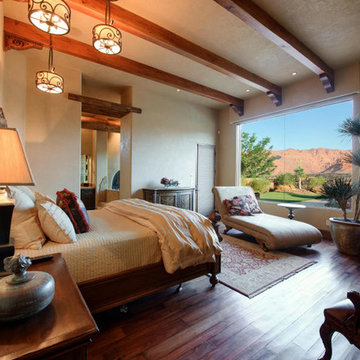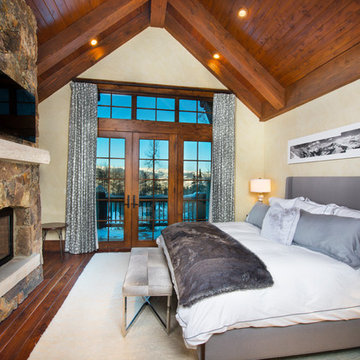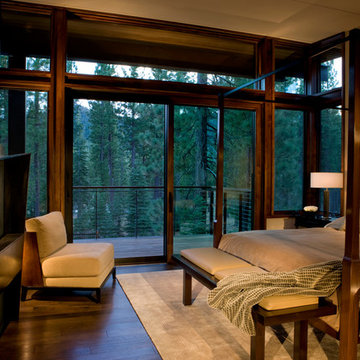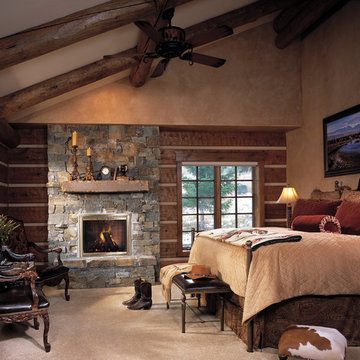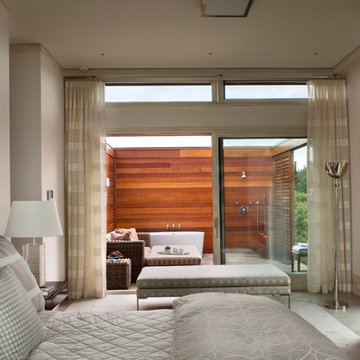寝室 (全タイプの暖炉) の写真
絞り込み:
資材コスト
並び替え:今日の人気順
写真 1181〜1200 枚目(全 25,691 枚)
1/2
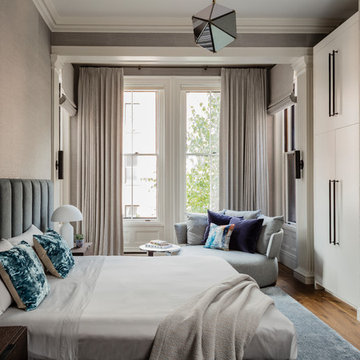
Photography by Michael J. Lee
ボストンにある広いコンテンポラリースタイルのおしゃれな主寝室 (グレーの壁、無垢フローリング、横長型暖炉、タイルの暖炉まわり) のインテリア
ボストンにある広いコンテンポラリースタイルのおしゃれな主寝室 (グレーの壁、無垢フローリング、横長型暖炉、タイルの暖炉まわり) のインテリア
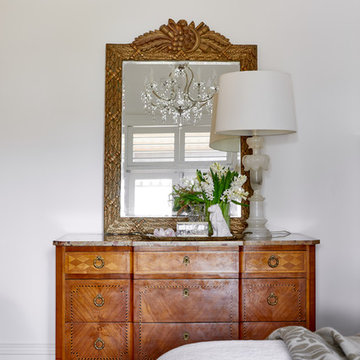
Hannah Caldwell
メルボルンにあるトラディショナルスタイルのおしゃれな主寝室 (白い壁、無垢フローリング、コーナー設置型暖炉、木材の暖炉まわり) のレイアウト
メルボルンにあるトラディショナルスタイルのおしゃれな主寝室 (白い壁、無垢フローリング、コーナー設置型暖炉、木材の暖炉まわり) のレイアウト
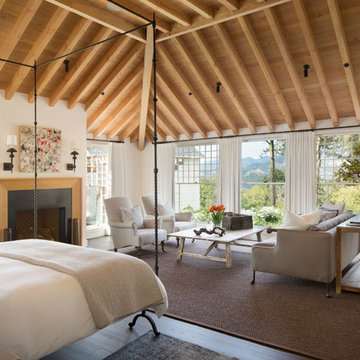
Photography copyright Paul Dyer Photography
他の地域にあるカントリー風のおしゃれな寝室 (白い壁、濃色無垢フローリング、標準型暖炉、金属の暖炉まわり、茶色い床) のインテリア
他の地域にあるカントリー風のおしゃれな寝室 (白い壁、濃色無垢フローリング、標準型暖炉、金属の暖炉まわり、茶色い床) のインテリア
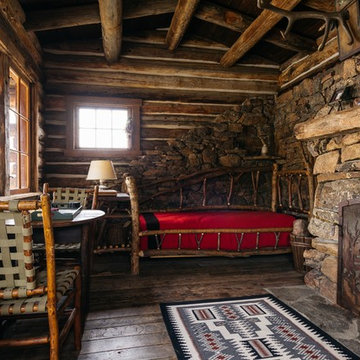
Derik Olsen Photography
他の地域にある小さなラスティックスタイルのおしゃれな寝室 (茶色い壁、濃色無垢フローリング、標準型暖炉、石材の暖炉まわり) のレイアウト
他の地域にある小さなラスティックスタイルのおしゃれな寝室 (茶色い壁、濃色無垢フローリング、標準型暖炉、石材の暖炉まわり) のレイアウト
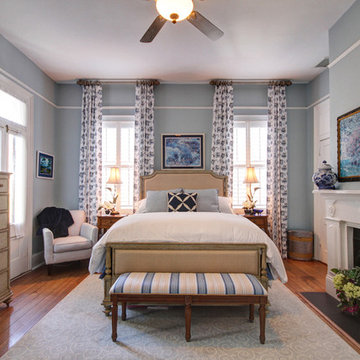
We continued the blue into the master bedroom. Matching wood tone night stands with a distressed white painted chest. The overall look is country French.
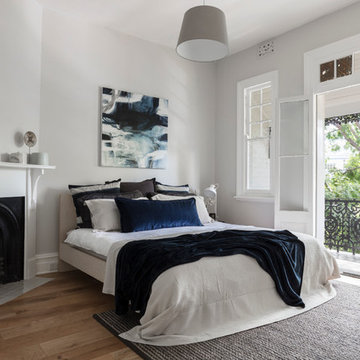
This young family home is a terrace house nestled in the back streets of Paddington. The project brief was to reinterpret the interior layouts of an approved DA renovation for the young family. The home was a major renovation with the The Designory providing design and documentation consultancy to the clients and completing all of the interior design components of the project as well as assisting with the building project management. The concept complimented the traditional features of the home, pairing this with crisp, modern sensibilities. Keeping the overall palette simple has allowed the client’s love of colour to be injected throughout the decorating elements. With functionality, storage and space being key for the small house, clever design elements and custom joinery were used throughout. With the final decorating elements adding touches of colour in a sophisticated yet luxe palette, this home is now filled with light and is perfect for easy family living and entertaining.
CREDITS
Designer: Margo Reed
Builder: B2 Construction
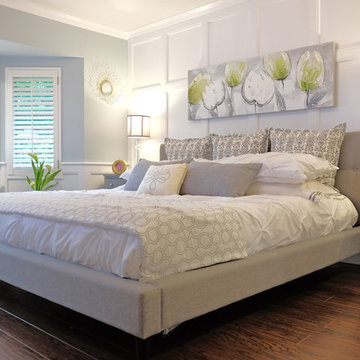
Interior Design by: TOC design
Construction by: TOC design & Construction inc.
Pictures by: Tania Scardellato
This master bedroom was small, dark and not very appealing.
I wanted to create the comfort of a chic hotel suite. With only one king size grey upholstered bed, two over sized oval grey night table, and a small grey upholstered storage bench used as furniture. By adding custom made wainscoting - basically applied moldings designed in such a way as to keep it balanced and in proportion.
Even the ceiling got a make over by mimicking the wall same wall detail.
My favorite part of the room is the built in wall with TV insert. by doing this it allowed me to incorporate a TV with back lighting and not having to see those pesky wires.
I wanted to add a touch of glam. I covered the TV wall with an elegant thin mosaic stone. The rest is all about the comfortable linens, pillows and decorations that brings it all together.
Relax and dream big
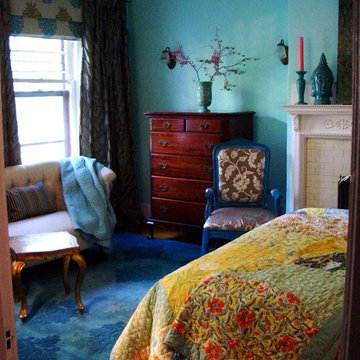
We gave this client a stylish, comfy bedroom retreat in his favorite color - turquoise!
他の地域にある中くらいなエクレクティックスタイルのおしゃれな主寝室 (緑の壁、淡色無垢フローリング、標準型暖炉、レンガの暖炉まわり)
他の地域にある中くらいなエクレクティックスタイルのおしゃれな主寝室 (緑の壁、淡色無垢フローリング、標準型暖炉、レンガの暖炉まわり)
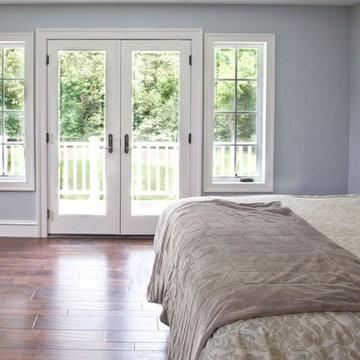
Amy Smucker Photography -
A glimpse of the master bedroom doors leading to the private deck.
Missing are Frankie and Beans (dog and cat) that were on the throw at the bottom of the bed just before we took this picture. We could have used a pet wrangler that day.
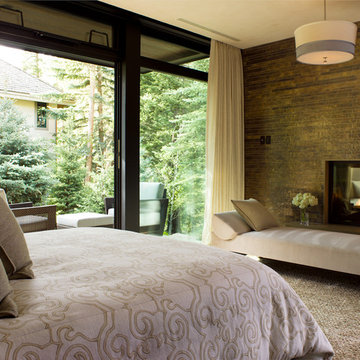
A modern mountain home with a hidden integrated river, this is showing the master bedroom with a double sided fireplace.
デンバーにあるコンテンポラリースタイルのおしゃれな寝室 (両方向型暖炉、石材の暖炉まわり) のインテリア
デンバーにあるコンテンポラリースタイルのおしゃれな寝室 (両方向型暖炉、石材の暖炉まわり) のインテリア
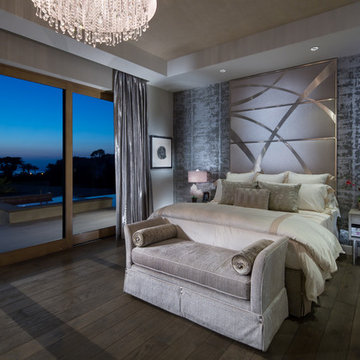
Photo by Martin King.
オレンジカウンティにある広いモダンスタイルのおしゃれな主寝室 (マルチカラーの壁、標準型暖炉、石材の暖炉まわり、淡色無垢フローリング、グレーとクリーム色) のレイアウト
オレンジカウンティにある広いモダンスタイルのおしゃれな主寝室 (マルチカラーの壁、標準型暖炉、石材の暖炉まわり、淡色無垢フローリング、グレーとクリーム色) のレイアウト
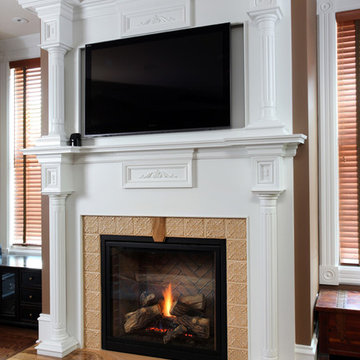
This white fireplace created by Normandy Design Manager Troy Pavelka was part of the master suite in the two story addition to a beautiful Victorian style home.
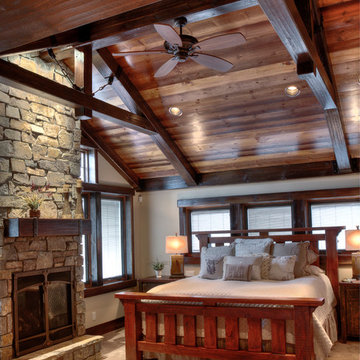
Master Bedroom
ミネアポリスにある広いラスティックスタイルのおしゃれな主寝室 (ベージュの壁、カーペット敷き、標準型暖炉、石材の暖炉まわり) のレイアウト
ミネアポリスにある広いラスティックスタイルのおしゃれな主寝室 (ベージュの壁、カーペット敷き、標準型暖炉、石材の暖炉まわり) のレイアウト
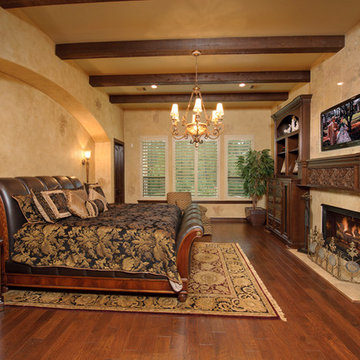
Bruce Glass Photography
ヒューストンにある地中海スタイルのおしゃれな寝室 (ベージュの壁、無垢フローリング、標準型暖炉) のインテリア
ヒューストンにある地中海スタイルのおしゃれな寝室 (ベージュの壁、無垢フローリング、標準型暖炉) のインテリア
寝室 (全タイプの暖炉) の写真
60
