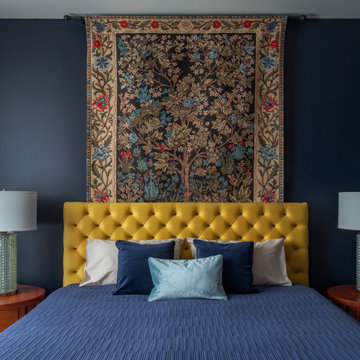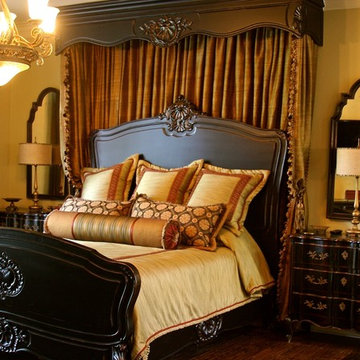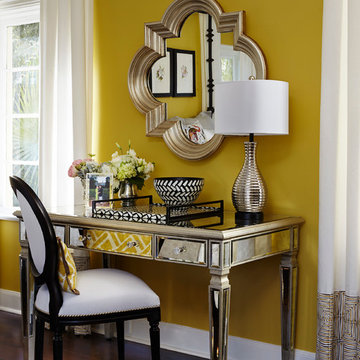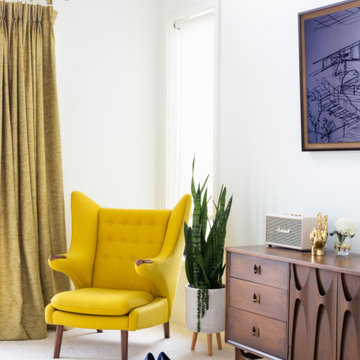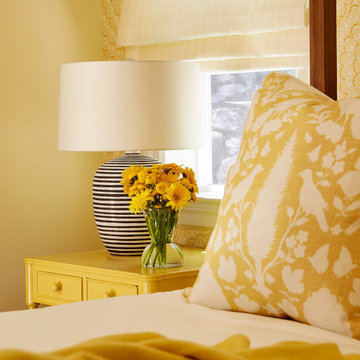黄色い主寝室の写真
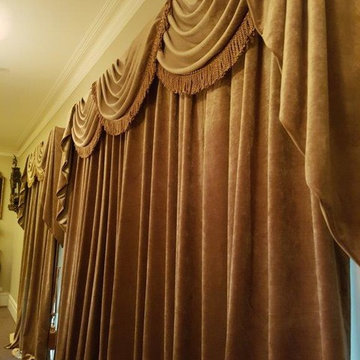
Traditional Family Home - Koonwarra, Victoria
Zepel Fabrics
Apollo Curtains & Blinds
Castle Trimmings & Tiebacks
他の地域にある小さなミッドセンチュリースタイルのおしゃれな主寝室 (ベージュの壁、カーペット敷き、ベージュの床) のインテリア
他の地域にある小さなミッドセンチュリースタイルのおしゃれな主寝室 (ベージュの壁、カーペット敷き、ベージュの床) のインテリア
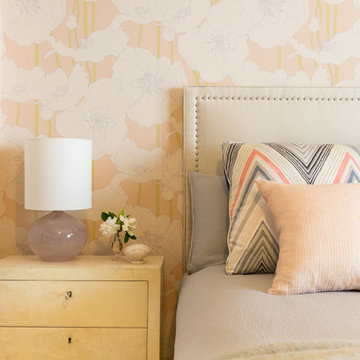
Muted floral wallpaper in soft pastel tones, a neutral parchment bedside table and a matelasse silk headboard create a restful environment. Simple, yet feminine, accessories, as well as kid and pet friendly bedding are the perfect additions to this space.
Photographer: Lauren Edith Andersen
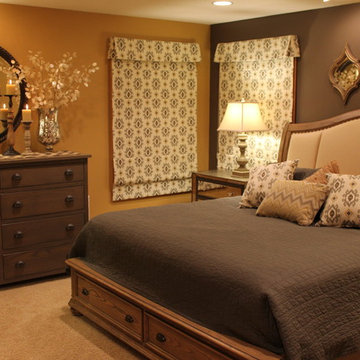
Emily Wetmore-Davis
A&W Furniture, Finds and Design
www.awfurniture.com
Redwood Falls, MN
ミネアポリスにあるトランジショナルスタイルのおしゃれな主寝室 (グレーの壁、カーペット敷き) のインテリア
ミネアポリスにあるトランジショナルスタイルのおしゃれな主寝室 (グレーの壁、カーペット敷き) のインテリア
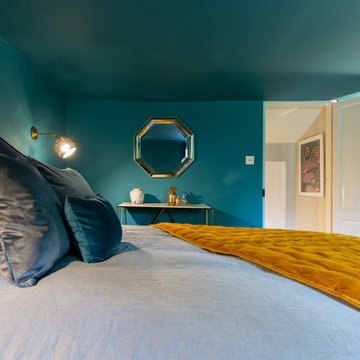
An elegant, modern and eclectic bedroom in a bold teal with accents of mustard, navy and dark grey.
Minimal furniture was used to so as not to encroach on the limited space and the metal accents really added to the luxe of this room.
All photos taken by Simply C Photography
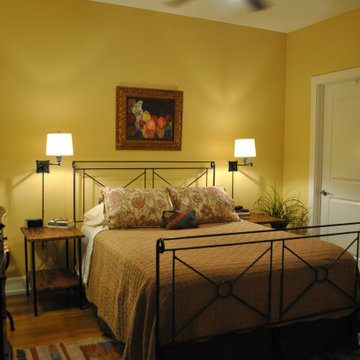
A simple iron bed with modern bedside tables keep this small space uncluttered. Swing arm lamps free up the bedside surface. A full length mirror made with antique tin ceiling tiles is propped just outside the walk in closet.
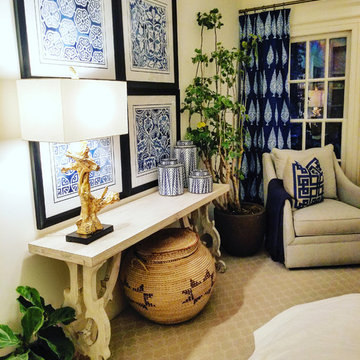
Master Bedroom Console and reading corner with custom drapery and artwork in graphic blue and white for an updated traditional look
ローリーにある広いトラディショナルスタイルのおしゃれな主寝室のインテリア
ローリーにある広いトラディショナルスタイルのおしゃれな主寝室のインテリア
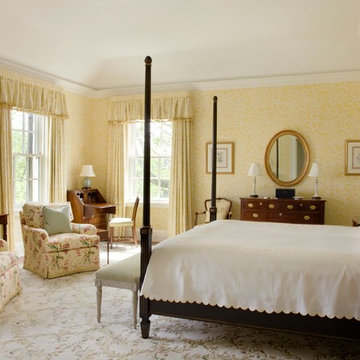
Photo Credit: Nancy Hill
ニューヨークにある中くらいなトラディショナルスタイルのおしゃれな主寝室 (青い壁、無垢フローリング)
ニューヨークにある中くらいなトラディショナルスタイルのおしゃれな主寝室 (青い壁、無垢フローリング)
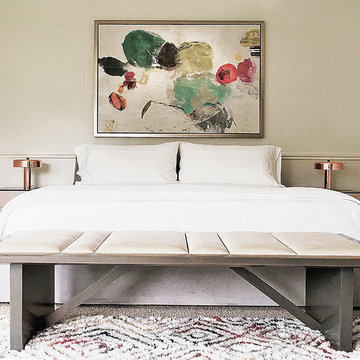
How we love this bedroom with blush nightstands supporting polished copper lamps. The natural wood bench with unexpected irregular channeling is the absolutely best thing to bring this space back to earth.
More images on our website: http://www.romero-obeji-interiordesign.com
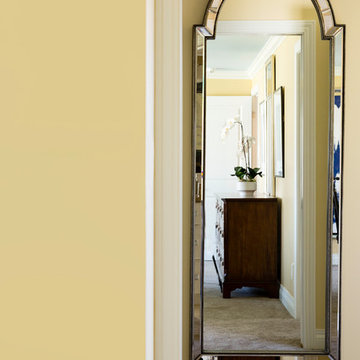
The Designers for Hope Showcase, which was held on May 14-17, 2015, is a fundraising event to help support the program and mission of House of Hope. Local designers were chosen to transform a riverfront home in De Pere, with the help of DeLeers Construction. The home was then opened up to the public for the unique opportunity to view a distinctively new environment.
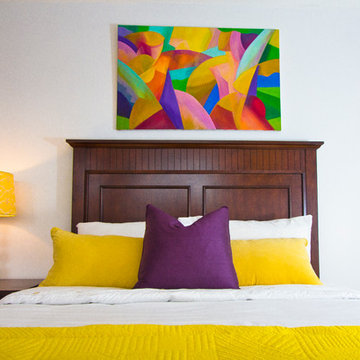
John Gross Photography
ニューヨークにある広いコンテンポラリースタイルのおしゃれな主寝室 (白い壁、無垢フローリング、暖炉なし)
ニューヨークにある広いコンテンポラリースタイルのおしゃれな主寝室 (白い壁、無垢フローリング、暖炉なし)
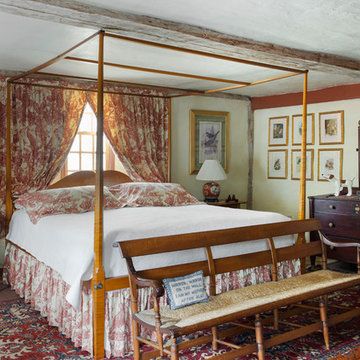
The historic restoration of this First Period Ipswich, Massachusetts home (c. 1686) was an eighteen-month project that combined exterior and interior architectural work to preserve and revitalize this beautiful home. Structurally, work included restoring the summer beam, straightening the timber frame, and adding a lean-to section. The living space was expanded with the addition of a spacious gourmet kitchen featuring countertops made of reclaimed barn wood. As is always the case with our historic renovations, we took special care to maintain the beauty and integrity of the historic elements while bringing in the comfort and convenience of modern amenities. We were even able to uncover and restore much of the original fabric of the house (the chimney, fireplaces, paneling, trim, doors, hinges, etc.), which had been hidden for years under a renovation dating back to 1746.
Winner, 2012 Mary P. Conley Award for historic home restoration and preservation
You can read more about this restoration in the Boston Globe article by Regina Cole, “A First Period home gets a second life.” http://www.bostonglobe.com/magazine/2013/10/26/couple-rebuild-their-century-home-ipswich/r2yXE5yiKWYcamoFGmKVyL/story.html
Photo Credit: Eric Roth
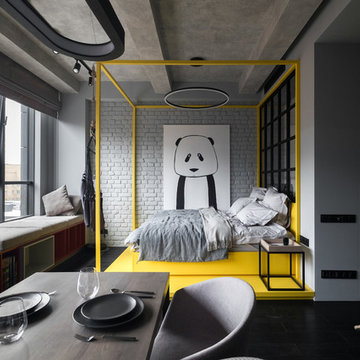
Проект: Bolshevik
Площадь: 40 м2
Год реализации: 2018
Местоположение: Москва
Фотограф: Денис Красиков
Над проектом работали: Анастасия Стручкова, Денис Красиков, Марина Цой, Оксана Стручкова
Проект апартаментов для молодой девушки из Москвы. Главной задачей проекта было создать стильное интересное помещение. Заказчица увлекается книгами и кальянами, поэтому надо было предусмотреть полки для книг и места для отдыха. А готовить не любит, и кухня должна быть максимально компактной.
В качестве основного стиля был выбран минимализм с элементами лофта. Само пространство с высокими потолками, балками на потолке и панорамным окном уже задавало особое настроение. При перепланировке решено было использовать минимум перегородок. На стене между кухней-гостиной и гардеробом прорезано большое лофтовое окно, которое пропускает свет и визуально связывает два пространства.
Основная цветовая гамма — монохром. Светло-серые стены, потолок и текстиль, темный пол, черные металлические элементы, и немного светлого дерева на фасадах корпусной мебели. Сдержанную и строгую цветовую гамму разбавляют яркие акцентные детали: желтая конструкция кровати, красная рама зеркала в прихожей и разноцветные детали стеллажа под окном.
В помещении предусмотрено несколько сценариев освещения. Для равномерного освещения всего пространства используются поворотные трековые и точечные светильники. Зона кухни и спальни украшены минималистичными металлическими люстрами. В зоне отдыха на подоконнике - бра для чтения.
В пространстве используется минимум декора, только несколько черно-белых постеров и декоративные подушки на подоконнике. Главный элемент декора - постер с пандой, который добавляет пространству обаяния и неформальности.
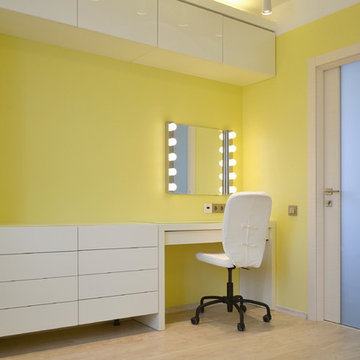
Хранение и зона для макияжа в спальне. Стены цвета Пасхальное утро)
エカテリンブルクにある小さなコンテンポラリースタイルのおしゃれな主寝室 (黄色い壁、ラミネートの床、暖炉なし、ベージュの床) のインテリア
エカテリンブルクにある小さなコンテンポラリースタイルのおしゃれな主寝室 (黄色い壁、ラミネートの床、暖炉なし、ベージュの床) のインテリア
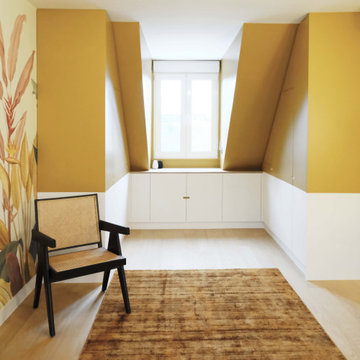
Rénovation complète d'une maison de 200m2
パリにある広いコンテンポラリースタイルのおしゃれな主寝室 (黄色い壁、淡色無垢フローリング、壁紙) のインテリア
パリにある広いコンテンポラリースタイルのおしゃれな主寝室 (黄色い壁、淡色無垢フローリング、壁紙) のインテリア
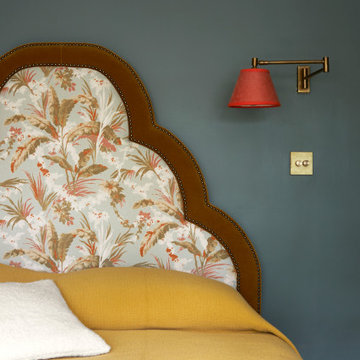
The master bedroom with deep green walls, a mid-toned engineered oak floor and bespoke wardrobes with a panelled wall design.
ロンドンにある中くらいなトランジショナルスタイルのおしゃれな主寝室 (緑の壁、無垢フローリング、ベージュの床、パネル壁) のインテリア
ロンドンにある中くらいなトランジショナルスタイルのおしゃれな主寝室 (緑の壁、無垢フローリング、ベージュの床、パネル壁) のインテリア
黄色い主寝室の写真
1
