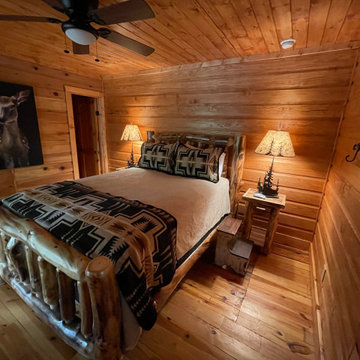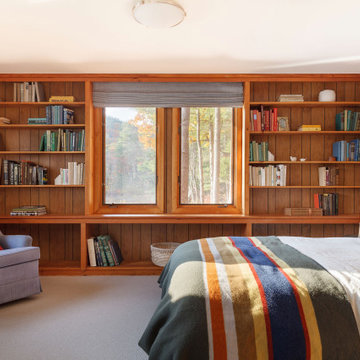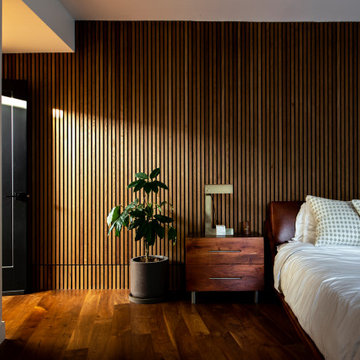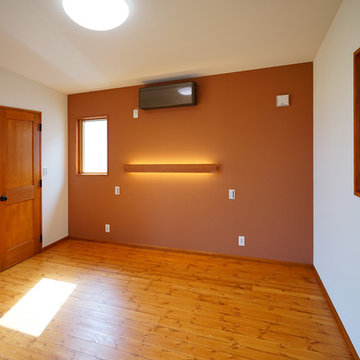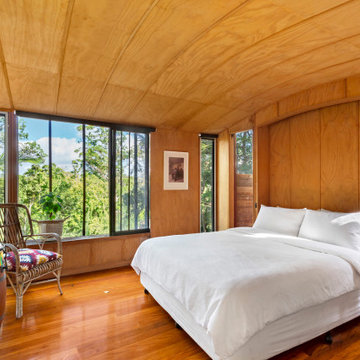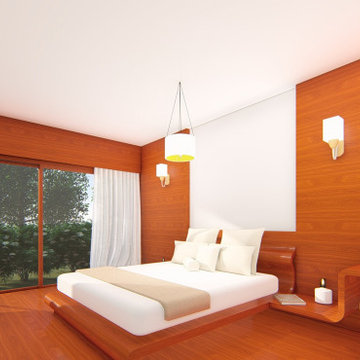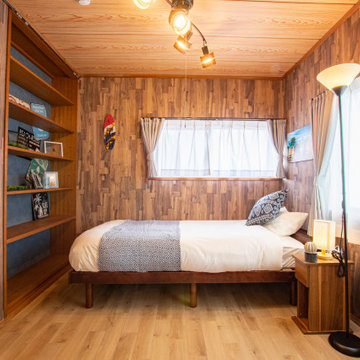木目調の寝室 (茶色い壁、全タイプの壁の仕上げ) の写真
絞り込み:
資材コスト
並び替え:今日の人気順
写真 1〜19 枚目(全 19 枚)
1/4
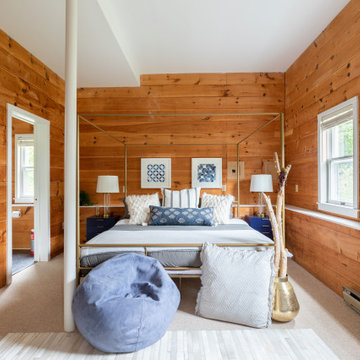
This master bedroom began as a workshop at the back of the garage with suspended ceilings and a tiny toilet room.
Opening up the ceiling, transforming the bathroom and adding a 4 poster bed and crystal chandelier makes this a great rental suite.
It has a seating area, a walk in dressing room and a good sized shower and bathroom.
The theme was glamorizing coming up to camp in Maine, like glamping, but in a waterfront property.
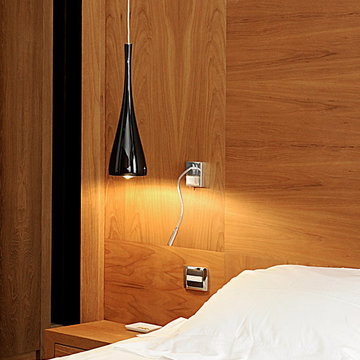
Pour cet appartement Haussmannien de 240 m2, nos clients souhaitaient réunir deux appartements anciens d’un même palier, les rénover et les réaménager complètement. Les logements ne convenaient pas à leurs envies et à leurs besoins.
Pour que l’appartement soit en adéquation avec le mode de vie de nos clients, nous avons repensé complètement la distribution des pièces. L’objectif était d’apporter une cohérence à l’ensemble du logement.
En collaboration avec l’architecte d’intérieur, les modifications ont été décidées pour créer de nouveaux espaces de vie :
• Modification de l’emplacement de la cuisine
• Création d’une salle de bain supplémentaire
• Création et aménagement d’un dressing
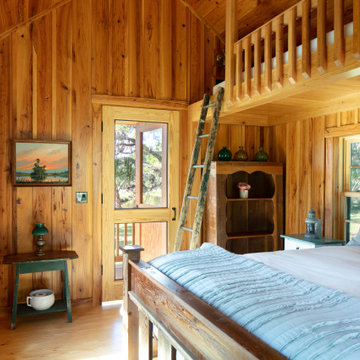
River Cottage- Florida Cracker inspired, stretched 4 square cottage with loft
タンパにある広いカントリー風のおしゃれな主寝室 (茶色い壁、無垢フローリング、暖炉なし、茶色い床、板張り天井、板張り壁)
タンパにある広いカントリー風のおしゃれな主寝室 (茶色い壁、無垢フローリング、暖炉なし、茶色い床、板張り天井、板張り壁)
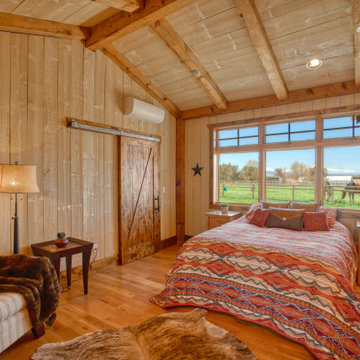
Southwestern guest room with a view of mountains and horses
他の地域にある中くらいなカントリー風のおしゃれな客用寝室 (茶色い壁、茶色い床、表し梁、パネル壁) のインテリア
他の地域にある中くらいなカントリー風のおしゃれな客用寝室 (茶色い壁、茶色い床、表し梁、パネル壁) のインテリア
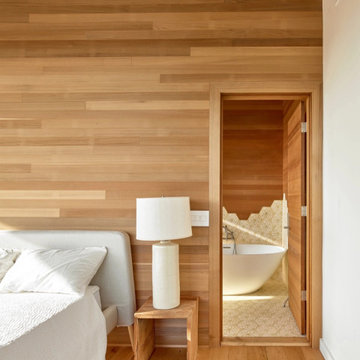
Character White Oak in 6″ widths in a stunning oceanfront residence in Little Compton, Rhode Island. This home features zero VOC (sheep’s wool) insulation, solar panels, a solar hot water system, and a rainwater collection system.
Flooring: Character Plain Sawn White Oak in 6″ Widths
Finish: Vermont Artisan Breadloaf Finish
Construction by Stack + Co.
Architecture: Maryann Thompson Architects
Photography by Scott Norsworthy
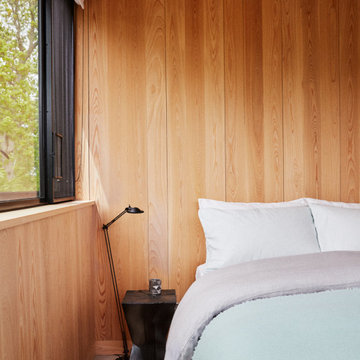
Primary Bedroom private deck and waterfront views
ニューヨークにある中くらいなビーチスタイルのおしゃれな客用寝室 (茶色い壁、コンクリートの床、グレーの床、板張り天井、板張り壁) のインテリア
ニューヨークにある中くらいなビーチスタイルのおしゃれな客用寝室 (茶色い壁、コンクリートの床、グレーの床、板張り天井、板張り壁) のインテリア
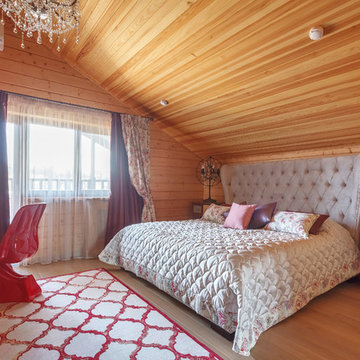
Автор проекта Шикина Ирина
Фото Данилкин Алексей
モスクワにあるエクレクティックスタイルのおしゃれな寝室 (茶色い壁、無垢フローリング、茶色い床、塗装板張りの天井、板張り壁)
モスクワにあるエクレクティックスタイルのおしゃれな寝室 (茶色い壁、無垢フローリング、茶色い床、塗装板張りの天井、板張り壁)
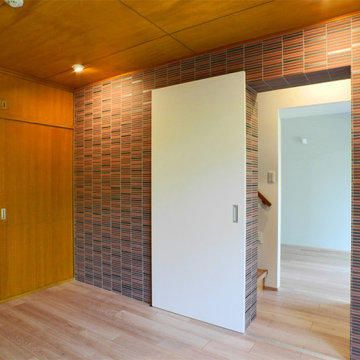
1階の寝室。元の和室を洋室にリノベーション。白い扉は枠無しの引き戸でスペースの無駄を少なく。ボーダーモザイクタイルの壁と化粧合板の天井で落ち着いた雰囲気に。
横浜にあるミッドセンチュリースタイルのおしゃれな寝室 (茶色い壁、淡色無垢フローリング、ベージュの床、板張り天井、壁紙)
横浜にあるミッドセンチュリースタイルのおしゃれな寝室 (茶色い壁、淡色無垢フローリング、ベージュの床、板張り天井、壁紙)
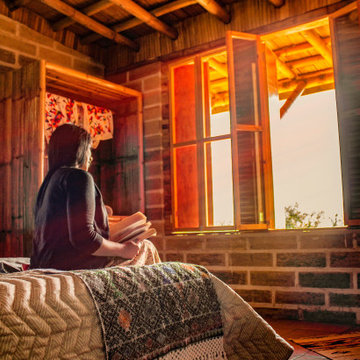
Yolseuiloyan: Nahuatl word that means "the place where the heart rests and strengthens." The project is a sustainable eco-tourism complex of 43 cabins, located in the Sierra Norte de Puebla, Surrounded by a misty forest ecosystem, in an area adjacent to Cuetzalan del Progreso’s downtown, a magical place with indigenous roots.
The cabins integrate bio-constructive local elements in order to favor the local economy, and at the same time to reduce the negative environmental impact of new construction; for this purpose, the chosen materials were bamboo panels and structure, adobe walls made from local soil, and limestone extracted from the site. The selection of materials are also suitable for the humid climate of Cuetzalan, and help to maintain a mild temperature in the interior, thanks to the material properties and the implementation of bioclimatic design strategies.
For the architectural design, a traditional house typology, with a contemporary feel was chosen to integrate with the local natural context, and at the same time to promote a unique warm natural atmosphere in connection with its surroundings, with the aim to transport the user into a calm relaxed atmosphere, full of local tradition that respects the community and the environment.
The interior design process integrated accessories made by local artisans who incorporate the use of textiles and ceramics, bamboo and wooden furniture, and local clay, thus expressing a part of their culture through the use of local materials.
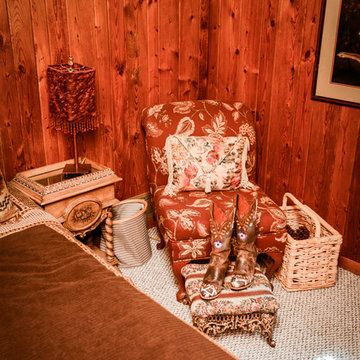
Photo by: Dustin Furman
ボルチモアにある中くらいなサンタフェスタイルのおしゃれな客用寝室 (茶色い壁、カーペット敷き、パネル壁) のインテリア
ボルチモアにある中くらいなサンタフェスタイルのおしゃれな客用寝室 (茶色い壁、カーペット敷き、パネル壁) のインテリア
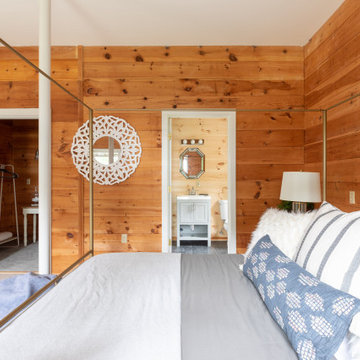
This master bedroom began as a workshop at the back of the garage with suspended ceilings and a tiny toilet room.
Opening up the ceiling, transforming the bathroom and adding a 4 poster bed and crystal chandelier makes this a great rental suite.
It has a seating area, a walk in dressing room and a good sized shower and bathroom.
The theme was glamorizing coming up to camp in Maine, like glamping, but in a waterfront property.
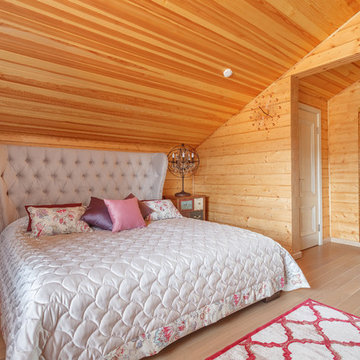
Автор проекта Шикина Ирина
Фото Данилкин Алексей
モスクワにあるエクレクティックスタイルのおしゃれな主寝室 (茶色い壁、無垢フローリング、茶色い床、塗装板張りの天井、板張り壁) のレイアウト
モスクワにあるエクレクティックスタイルのおしゃれな主寝室 (茶色い壁、無垢フローリング、茶色い床、塗装板張りの天井、板張り壁) のレイアウト
木目調の寝室 (茶色い壁、全タイプの壁の仕上げ) の写真
1
