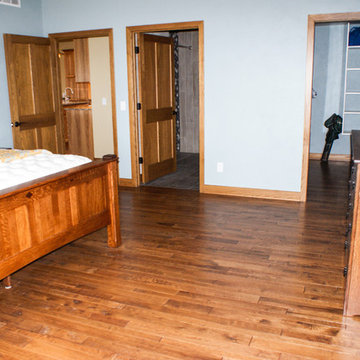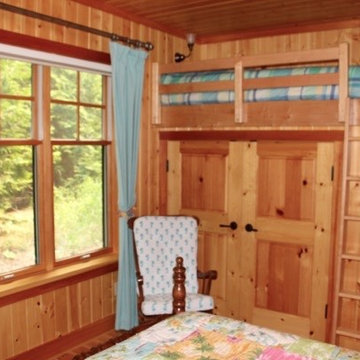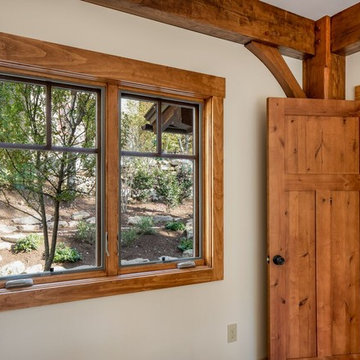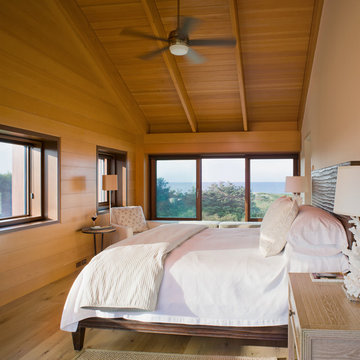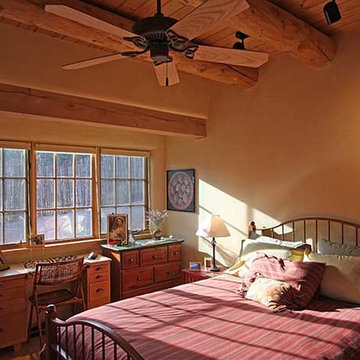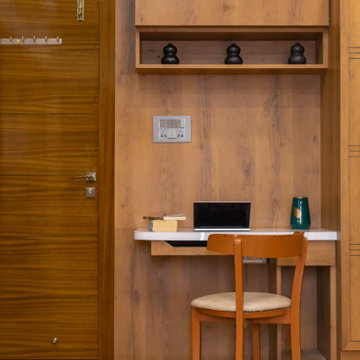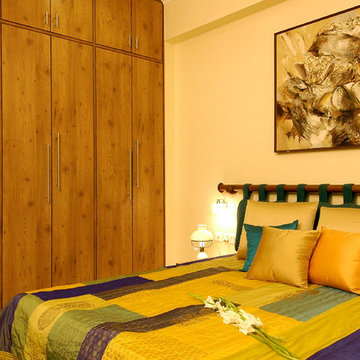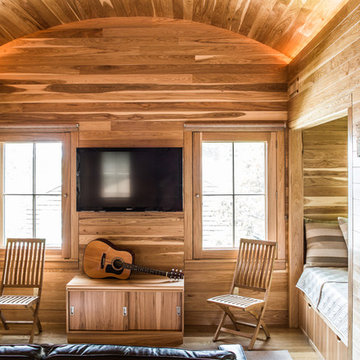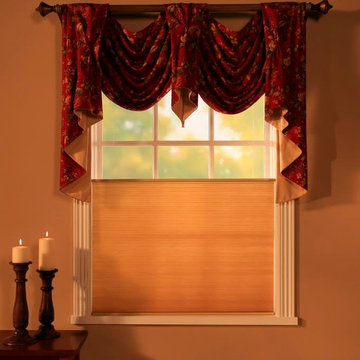木目調の寝室の写真
絞り込み:
資材コスト
並び替え:今日の人気順
写真 1581〜1600 枚目(全 10,086 枚)
1/2
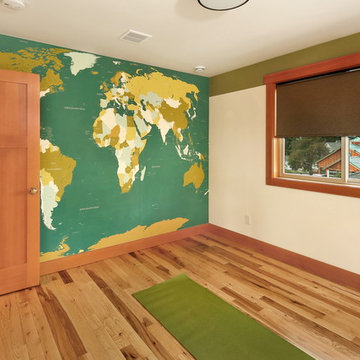
The owners of this home came to us with a plan to build a new high-performance home that physically and aesthetically fit on an infill lot in an old well-established neighborhood in Bellingham. The Craftsman exterior detailing, Scandinavian exterior color palette, and timber details help it blend into the older neighborhood. At the same time the clean modern interior allowed their artistic details and displayed artwork take center stage.
We started working with the owners and the design team in the later stages of design, sharing our expertise with high-performance building strategies, custom timber details, and construction cost planning. Our team then seamlessly rolled into the construction phase of the project, working with the owners and Michelle, the interior designer until the home was complete.
The owners can hardly believe the way it all came together to create a bright, comfortable, and friendly space that highlights their applied details and favorite pieces of art.
Photography by Radley Muller Photography
Design by Deborah Todd Building Design Services
Interior Design by Spiral Studios
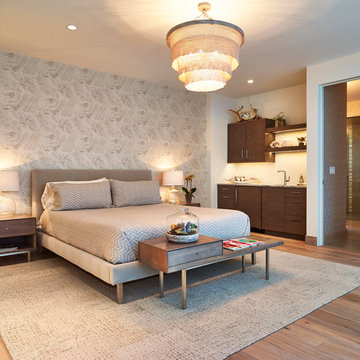
Guest Suite with built-in wet bar.
デンバーにある広いコンテンポラリースタイルのおしゃれな客用寝室 (白い壁、淡色無垢フローリング、暖炉なし、グレーとブラウン) のレイアウト
デンバーにある広いコンテンポラリースタイルのおしゃれな客用寝室 (白い壁、淡色無垢フローリング、暖炉なし、グレーとブラウン) のレイアウト
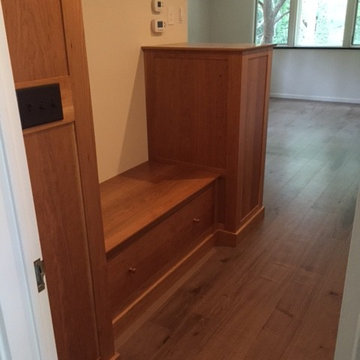
Northwest facing view into the renovated master bedroom showing custom solid cherry cabinetry comprised of a tall chest of drawers, bench with large full extension drawer and floor to ceiling cabinet with storage and laundry chute to basement
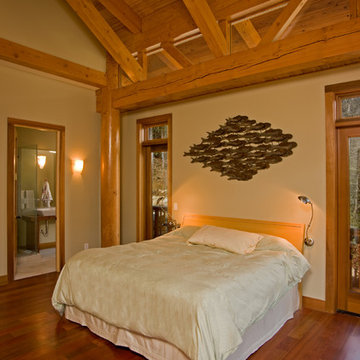
This stunning custom designed home by MossCreek features contemporary mountain styling with sleek Asian influences. Glass walls all around the home bring in light, while also giving the home a beautiful evening glow. Designed by MossCreek for a client who wanted a minimalist look that wouldn't distract from the perfect setting, this home is natural design at its very best. Photo by Joseph Hilliard
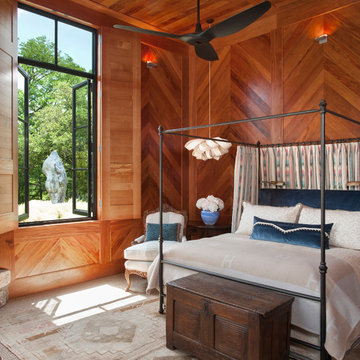
Peter Vitale
オースティンにある広いラスティックスタイルのおしゃれな主寝室 (コーナー設置型暖炉、石材の暖炉まわり) のインテリア
オースティンにある広いラスティックスタイルのおしゃれな主寝室 (コーナー設置型暖炉、石材の暖炉まわり) のインテリア
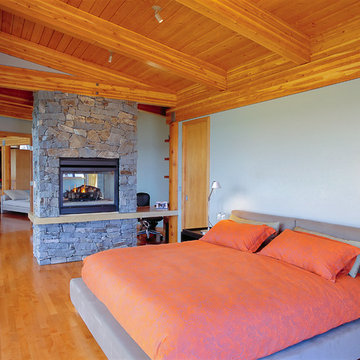
デンバーにある広いトラディショナルスタイルのおしゃれな主寝室 (青い壁、淡色無垢フローリング、両方向型暖炉、石材の暖炉まわり、茶色い床) のインテリア
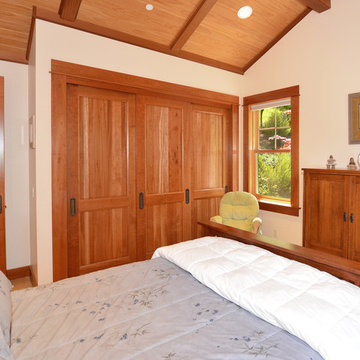
Photos by Kristi Zufall, www.stellamedia.com
サンフランシスコにあるトラディショナルスタイルのおしゃれな客用寝室 (白い壁、カーペット敷き)
サンフランシスコにあるトラディショナルスタイルのおしゃれな客用寝室 (白い壁、カーペット敷き)
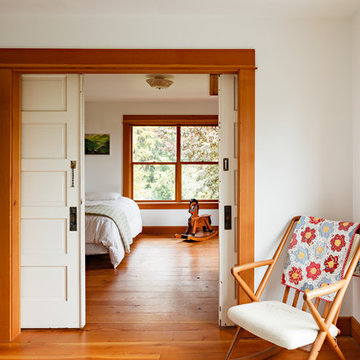
This rustic-urban Northwest craftsman was designed for modern functionality with a nod to simpler times. Built for a growing family these urban homesteaders desired a home crafted from local, natural, and reclaimed materials. Featuring hydronic heated earthen floors, exposed FSC certified post and beam interior, and a kitchen cabinet system crafted from 100% reclaimed materials this new home combines the sensibility of yesterday and the forethought for a better tomorrow.
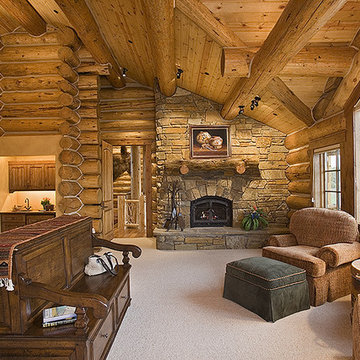
Teton Heritage Builders builds custom log, timber, modern, contemporary and eclectic homes in Big Sky, Montana and Jackson Hole, Wyoming. Contact us for a quote on your next project.
Location: Wilson, WY
Superintendent: Dan J. Clancy
Architect: Ellis Nunn & Associates Architecture
Photographer: Roger Wade Photography
Interior Designer: Laurie Waterhouse Interiors
This home was featured in Homestead Magazine and Log Homes Illustrated.
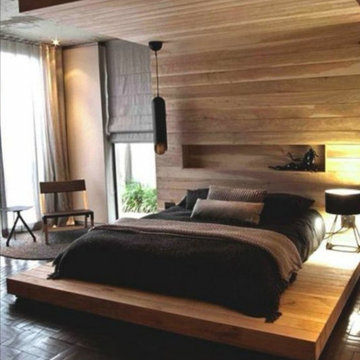
Ein Bett einfach nur in den Raum zu stellen war uns zu einfach. Wir haben uns dafür entschieden, das Bett auf ein Sockel-Podest zu stellen, dieses Podest aber gleich noch weiter hinter dem Kopfteil hochzuziehen und als abgehängten Himmel fortlaufen zu lassen.
Das ganze sollte aussehen wie eine geöffnete Muschel und somit eine ganz besondere Raumwirkung erzielen.
Es ist der absolute Mittelpunkt und Blickfang im Raum.
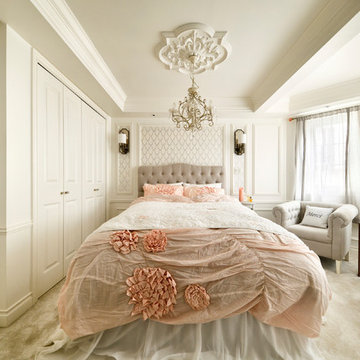
オフホワイトを基調とした中にスモーキーピンクの差し色のベッドルームは、心地よい安らぎの空間。朝目覚めたときから晴れやかな気分になるようなお部屋です。
東京23区にあるヴィクトリアン調のおしゃれな主寝室 (白い壁、白い床、カーペット敷き) のレイアウト
東京23区にあるヴィクトリアン調のおしゃれな主寝室 (白い壁、白い床、カーペット敷き) のレイアウト
木目調の寝室の写真
80
