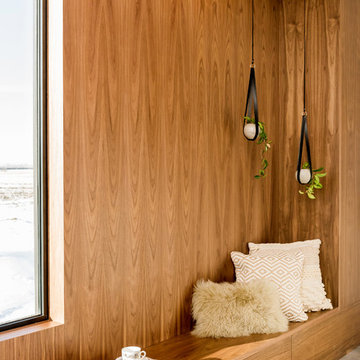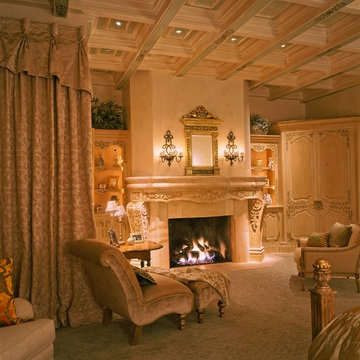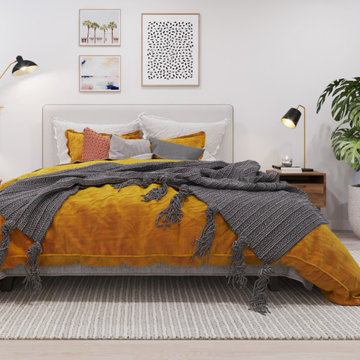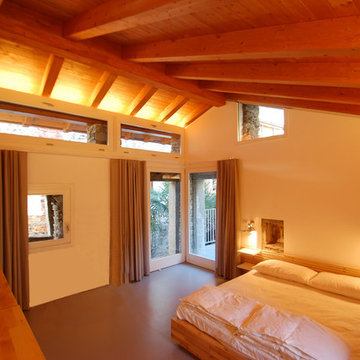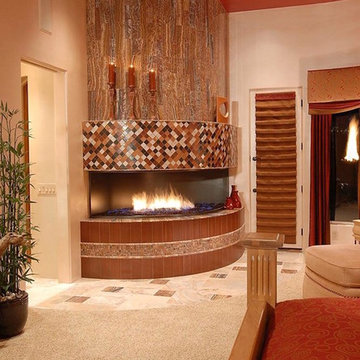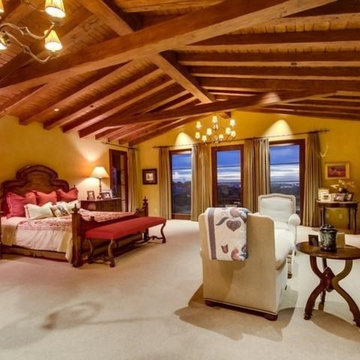木目調の主寝室 (グレーの床) の写真
絞り込み:
資材コスト
並び替え:今日の人気順
写真 1〜20 枚目(全 30 枚)
1/4
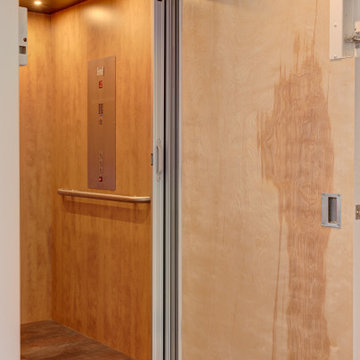
A retired couple desired a valiant master suite in their “forever home”. After living in their mid-century house for many years, they approached our design team with a concept to add a 3rd story suite with sweeping views of Puget sound. Our team stood atop the home’s rooftop with the clients admiring the view that this structural lift would create in enjoyment and value. The only concern was how they and their dear-old dog, would get from their ground floor garage entrance in the daylight basement to this new suite in the sky?
Our CAPS design team specified universal design elements throughout the home, to allow the couple and their 120lb. Pit Bull Terrier to age in place. A new residential elevator added to the westside of the home. Placing the elevator shaft on the exterior of the home minimized the need for interior structural changes.
A shed roof for the addition followed the slope of the site, creating tall walls on the east side of the master suite to allow ample daylight into rooms without sacrificing useable wall space in the closet or bathroom. This kept the western walls low to reduce the amount of direct sunlight from the late afternoon sun, while maximizing the view of the Puget Sound and distant Olympic mountain range.
The master suite is the crowning glory of the redesigned home. The bedroom puts the bed up close to the wide picture window. While soothing violet-colored walls and a plush upholstered headboard have created a bedroom that encourages lounging, including a plush dog bed. A private balcony provides yet another excuse for never leaving the bedroom suite, and clerestory windows between the bedroom and adjacent master bathroom help flood the entire space with natural light.
The master bathroom includes an easy-access shower, his-and-her vanities with motion-sensor toe kick lights, and pops of beachy blue in the tile work and on the ceiling for a spa-like feel.
Some other universal design features in this master suite include wider doorways, accessible balcony, wall mounted vanities, tile and vinyl floor surfaces to reduce transition and pocket doors for easy use.
A large walk-through closet links the bedroom and bathroom, with clerestory windows at the high ceilings The third floor is finished off with a vestibule area with an indoor sauna, and an adjacent entertainment deck with an outdoor kitchen & bar.
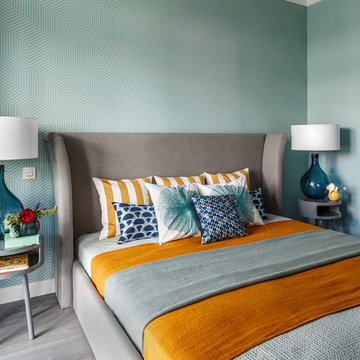
Дизайнер Татьяна Архипова, фото Михаил Лоскутов
モスクワにある小さなトランジショナルスタイルのおしゃれな主寝室 (無垢フローリング、グレーの床、青い壁) のインテリア
モスクワにある小さなトランジショナルスタイルのおしゃれな主寝室 (無垢フローリング、グレーの床、青い壁) のインテリア
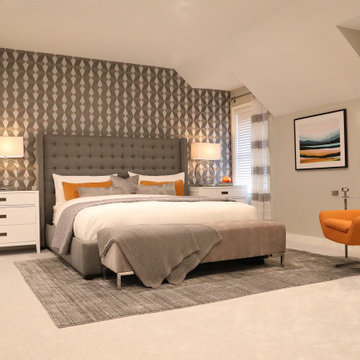
The clients wanted a comfortable, sophisticated master bedroom, with bold color accent.
ボストンにある広いコンテンポラリースタイルのおしゃれな主寝室 (グレーの壁、カーペット敷き、壁紙、グレーの床) のインテリア
ボストンにある広いコンテンポラリースタイルのおしゃれな主寝室 (グレーの壁、カーペット敷き、壁紙、グレーの床) のインテリア
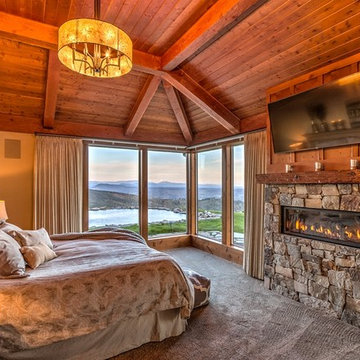
Arrow Timber Framing
9726 NE 302nd St, Battle Ground, WA 98604
(360) 687-1868
Web Site: https://www.arrowtimber.com
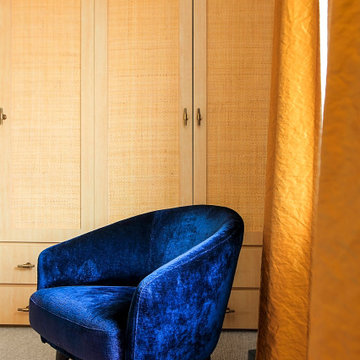
A visual feast combining elements found in colonial Sri Lanka: a fusion of English, French and Asian influences
シドニーにある中くらいなアジアンスタイルのおしゃれな主寝室 (黄色い壁、カーペット敷き、グレーの床、壁紙) のレイアウト
シドニーにある中くらいなアジアンスタイルのおしゃれな主寝室 (黄色い壁、カーペット敷き、グレーの床、壁紙) のレイアウト
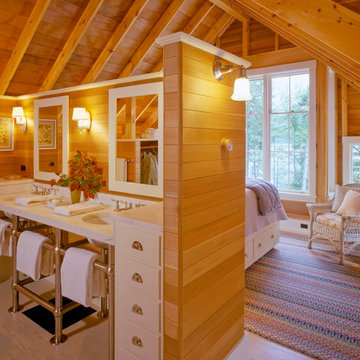
Brian Vanden Brink
ポートランド(メイン)にある中くらいなラスティックスタイルのおしゃれな主寝室 (無垢フローリング、グレーの床) のレイアウト
ポートランド(メイン)にある中くらいなラスティックスタイルのおしゃれな主寝室 (無垢フローリング、グレーの床) のレイアウト
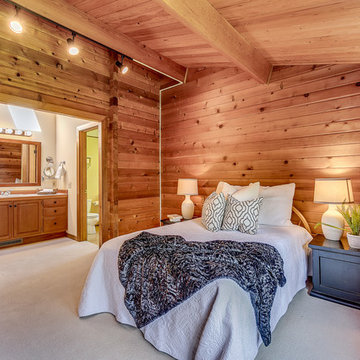
シアトルにある広いラスティックスタイルのおしゃれな主寝室 (カーペット敷き、グレーの床) のインテリア
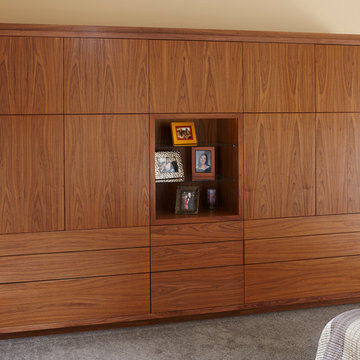
Simple lines and beautifully matched Walnut veneer define this bedroom wall unit.
シカゴにある広いコンテンポラリースタイルのおしゃれな主寝室 (ベージュの壁、カーペット敷き、暖炉なし、グレーの床) のインテリア
シカゴにある広いコンテンポラリースタイルのおしゃれな主寝室 (ベージュの壁、カーペット敷き、暖炉なし、グレーの床) のインテリア
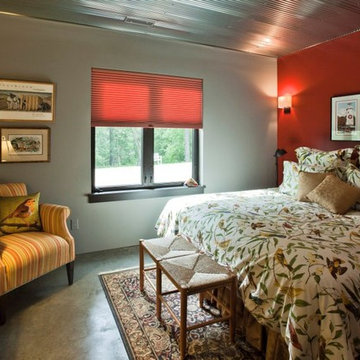
The industrial look of this guest bedroom is accomplished with a sealed concrete floor and exposed ceiling. The unexpected traditional bedding and furniture keep the space comfortable and inviting.
Photography by John Richards
---
Project by Wiles Design Group. Their Cedar Rapids-based design studio serves the entire Midwest, including Iowa City, Dubuque, Davenport, and Waterloo, as well as North Missouri and St. Louis.
For more about Wiles Design Group, see here: https://wilesdesigngroup.com/
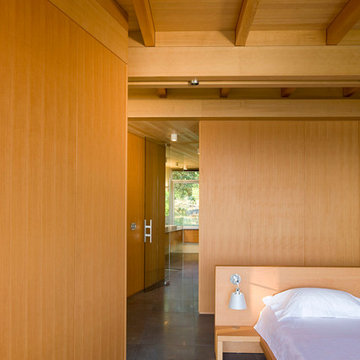
Master Bedroom
Photo by Ivan Hunter
バンクーバーにある広いモダンスタイルのおしゃれな主寝室 (ベージュの壁、磁器タイルの床、暖炉なし、グレーの床) のインテリア
バンクーバーにある広いモダンスタイルのおしゃれな主寝室 (ベージュの壁、磁器タイルの床、暖炉なし、グレーの床) のインテリア
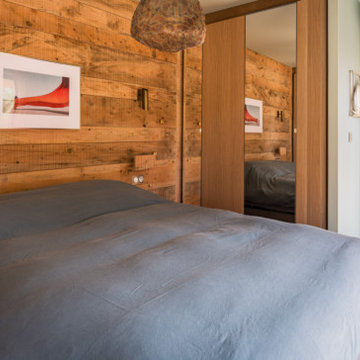
La chambre a été agencée de façon à offrir un espace agréable, cosy, et fonctionnel. Un parement en lames de bois habille le mur de tête de lit. Des appliques murales offrent un éclairage doux et fonctionnel. De grands placards situés de part et d'autre du lit offrent une grande capacité de rangement.
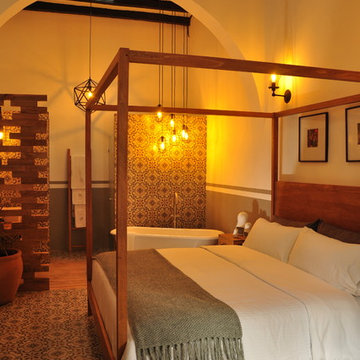
Habitación 4
Room 4
Fotografía: Sabo Tercero
他の地域にある広いエクレクティックスタイルのおしゃれな主寝室 (白い壁、セラミックタイルの床、グレーの床) のレイアウト
他の地域にある広いエクレクティックスタイルのおしゃれな主寝室 (白い壁、セラミックタイルの床、グレーの床) のレイアウト
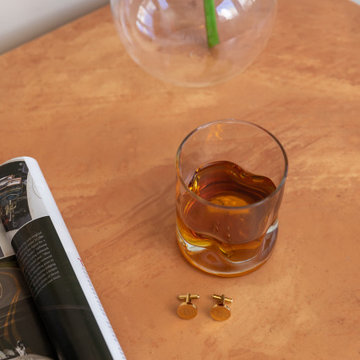
サンディエゴにある広いミッドセンチュリースタイルのおしゃれな主寝室 (白い壁、カーペット敷き、コーナー設置型暖炉、石材の暖炉まわり、グレーの床、三角天井)
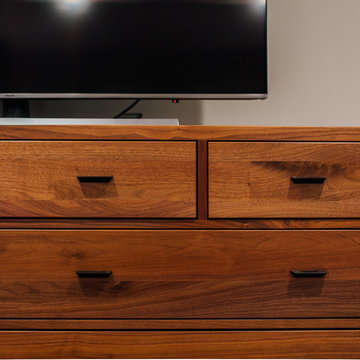
This project was such an incredible design opportunity, and instilled inspiration and excitement at every turn! Our amazing clients came to us with the challenge of converting their beloved family home into a welcoming haven for all members of the family. At the time that we met our clients, they were struggling with the difficult personal decision of the fate of the home. Their father/father-in-law had passed away and their mother/mother-in-law had recently been admitted into a nursing facility and was fighting Alzheimer’s. Resistant to loss of the home now that both parents were out of it, our clients purchased the home to keep in in the family. Despite their permanent home currently being in New Jersey, these clients dedicated themselves to keeping and revitalizing the house. We were moved by the story and became immediately passionate about bringing this dream to life.
The home was built by the parents of our clients and was only ever owned by them, making this a truly special space to the family. Our goal was to revitalize the home and to bring new energy into every room without losing the special characteristics that were original to the home when it was built. In this way, we were able to develop a house that maintains its own unique personality while offering a space of welcoming neutrality for all members of the family to enjoy over time.
The renovation touched every part of the home: the exterior, foyer, kitchen, living room, sun room, garage, six bedrooms, three bathrooms, the laundry room, and everything in between. The focus was to develop a style that carried consistently from space to space, but allowed for unique expression in the small details in every room.
Starting at the entry, we renovated the front door and entry point to offer more presence and to bring more of the mid-century vibe to the home’s exterior. We integrated a new modern front door, cedar shingle accents, new exterior paint, and gorgeous contemporary house numbers that really allow the home to stand out. Just inside the entry, we renovated the foyer to create a playful entry point worthy of attention. Cement look tile adorns the foyer floor, and we’ve added new lighting and upgraded the entry coat storage.
Upon entering the home, one will immediately be captivated by the stunning kitchen just off the entry. We transformed this space in just about every way. While the footprint of the home ultimately remained almost identical, the aesthetics were completely turned on their head. We re-worked the kitchen to maximize storage and to create an informal dining area that is great for casual hosting or morning coffee.
We removed the entry to the garage that was once in the informal dining, and created a peninsula in its place that offers a unique division between the kitchen/informal dining and the formal dining and living areas. The simple light warm light gray cabinetry offers a bit of traditional elegance, along with the marble backsplash and quartz countertops. We extended the original wood flooring into the kitchen and stained all floors to match for a warmth that truly resonates through all spaces. We upgraded appliances, added lighting everywhere, and finished the space with some gorgeous mid century furniture pieces.
In the formal dining and living room, we really focused on maintaining the original marble fireplace as a focal point. We cleaned the marble, repaired the mortar, and refinished the original fireplace screen to give a new sleek look in black. We then integrated a new gas insert for modern heating and painted the upper portion in a rich navy blue; an accent that is carried through the home consistently as a nod to our client’s love of the color.
The former entry into the old covered porch is now an elegant glass door leading to a stunning finished sunroom. This room was completely upgraded as well. We wrapped the entire space in cozy white shiplap to keep a casual feel with brightness. We tiled the floor with large format concrete look tile, and painted the old brick fireplace a bright white. We installed a new gas burning unit, and integrated transitional style lighting to bring warmth and elegance into the space. The new black-frame windows are adorned with decorative shades that feature hand-sketched bird prints, and we’ve created a dedicated garden-ware “nook” for our client who loves to work in the yard. The far end of this space is completed with two oversized chaise loungers and overhead lights…the most perfect little reading nook!
Just off the dining room, we created an entirely new space to the home: a mudroom. The clients lacked this space and desperately needed a landing spot upon entering the home from the garage. We uniquely planned existing space in the garage to utilize for this purpose, and were able to create a small but functional entry point without losing the ability to park cars in the garage. This new space features cement-look tile, gorgeous deep brown cabinetry, and plenty of storage for all the small items one might need to store while moving in and out of the home.
The remainder of the upstairs level includes massive renovations to the guest hall bathroom and guest bedroom, upstairs master bed/bath suite, and a third bedroom that we converted into a home office for the client.
Some of the largest transformations were made in the basement, where unfinished space and lack of light were converted into gloriously lit, cozy, finished spaces. Our first task was to convert the massive basement living room into the new master bedroom for our clients. We removed existing built-ins, created an entirely new walk-in closet, painted the old brick fireplace, installed a new gas unit, added carpet, introduced new lighting, replaced windows, and upgraded every part of the aesthetic appearance. One of the most incredible features of this space is the custom double sliding barn door made by a Denver artisan. This space is truly a retreat for our clients!
We also completely transformed the laundry room, back storage room, basement master bathroom, and two bedrooms.
This home’s massive scope and ever-evolving challenges were thrilling and exciting to work with, and the result is absolutely amazing. At the end of the day, this home offers a look and feel that the clients love. Above all, though, the clients feel the spirit of their family home and have a welcoming environment for all members of the family to enjoy for years to come.
木目調の主寝室 (グレーの床) の写真
1
