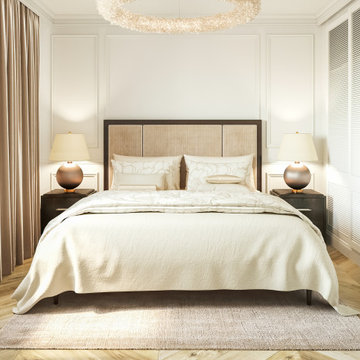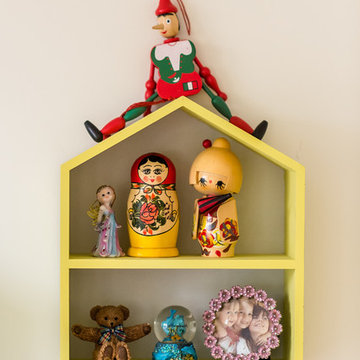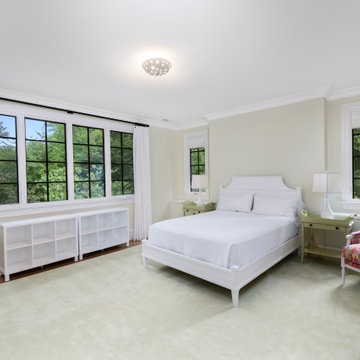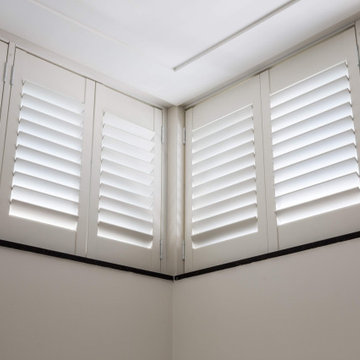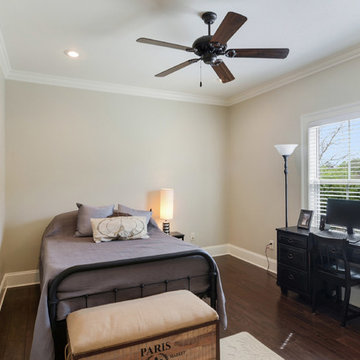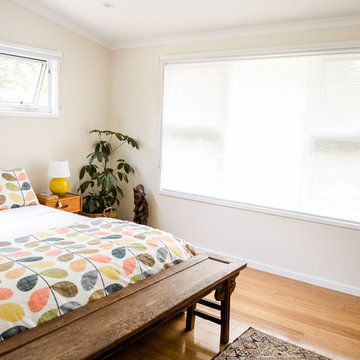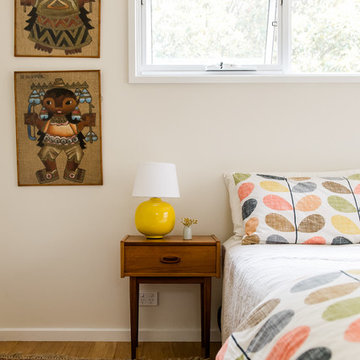白い寝室 (竹フローリング、ベージュの壁) の写真
絞り込み:
資材コスト
並び替え:今日の人気順
写真 1〜20 枚目(全 23 枚)
1/4
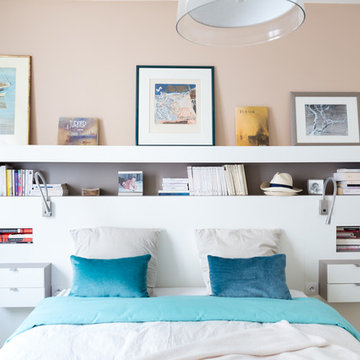
Conception d'une tête de lit - bibliothèque- bureau sur mesure. Ce mobilier occupe tout un linéaire de mur avec un bureau en retour qui sort de la dernière niche.
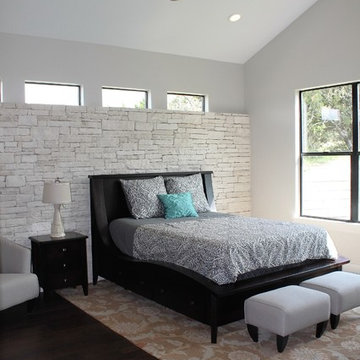
Master Bedroom
オースティンにある広いコンテンポラリースタイルのおしゃれな主寝室 (ベージュの壁、竹フローリング) のレイアウト
オースティンにある広いコンテンポラリースタイルのおしゃれな主寝室 (ベージュの壁、竹フローリング) のレイアウト
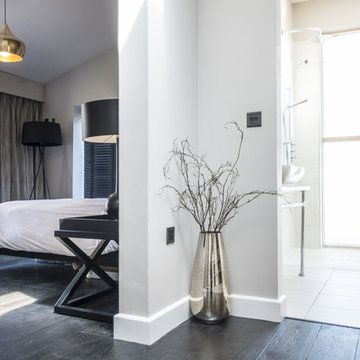
Master Bedroom Suite, walk in wardrobe (not shown), large, light filled bathroom.
他の地域にある広いコンテンポラリースタイルのおしゃれな主寝室 (竹フローリング、ベージュの壁、黒い床) のインテリア
他の地域にある広いコンテンポラリースタイルのおしゃれな主寝室 (竹フローリング、ベージュの壁、黒い床) のインテリア
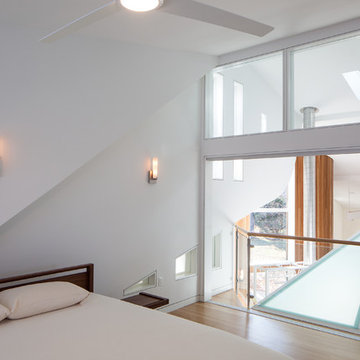
Our design for the expansion and gut renovation of a small 1200 square foot house in a residential neighborhood triples is size, and reworks the living arrangement. The rear addition takes advantage of southern exposure with a "greenhouse" room that provides solar heat gain in winter, shading in summer, and a vast connection to the rear yard.
Architecturally, we used an approach we call "willful practicality." The new soaring ceiling ties together first and second floors in a dramatic volumetric expansion of space, while providing increased ventilation and daylighting from greenhouse to operable windows and skylights at the peak. Exterior pockets of space are created from curved forces pushing in from outside to form cedar clad porch and stoop.
Sustainable design is employed throughout all materials, energy systems and insulation. Masonry exterior walls and concrete floors provide thermal mass for the interior by insulating the exterior. An ERV system facilitates increased air changes and minimizes changes to the interior air temperature. Energy and water saving features and renewable, non-toxic materal selections are important aspects of the house design. Environmental community issues are addressed with a drywell in the side yard to mitigate rain runoff into the town sewer system. The long sloping south facing roof is in anticipation of future solar panels, with the standing seam metal roof providing anchoring opportunities for the panels.
The exterior walls are clad in stucco, cedar, and cement-fiber panels defining different areas of the house. Closed cell spray insulation is applied to exterior walls and roof, giving the house an "air-tight" seal against air infiltration and a high R-value. The ERV system provides the ventilation needed with this tight envelope. The interior comfort level and economizing are the beneficial results of the building methods and systems employed in the house.
Photographer: Peter Kubilus
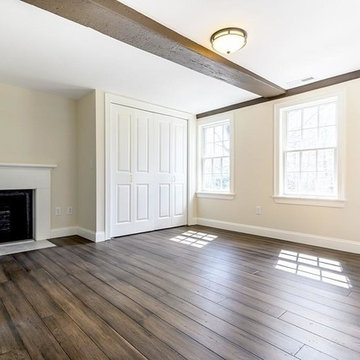
ボストンにある中くらいなトラディショナルスタイルのおしゃれな客用寝室 (ベージュの壁、竹フローリング、標準型暖炉、木材の暖炉まわり、茶色い床)
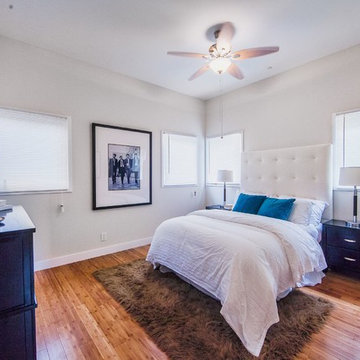
Peterberg Construction, Inc
Bedroom #3 = 12x17 w/ walk-in closet
ロサンゼルスにある中くらいなコンテンポラリースタイルのおしゃれな客用寝室 (ベージュの壁、竹フローリング、暖炉なし) のインテリア
ロサンゼルスにある中くらいなコンテンポラリースタイルのおしゃれな客用寝室 (ベージュの壁、竹フローリング、暖炉なし) のインテリア
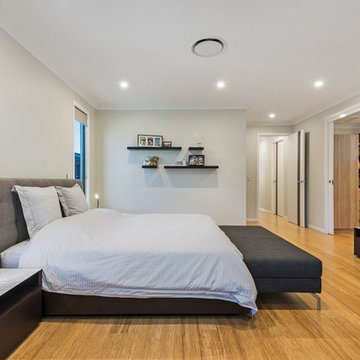
Real Property Photography
ブリスベンにある広いコンテンポラリースタイルのおしゃれな主寝室 (ベージュの壁、竹フローリング) のインテリア
ブリスベンにある広いコンテンポラリースタイルのおしゃれな主寝室 (ベージュの壁、竹フローリング) のインテリア
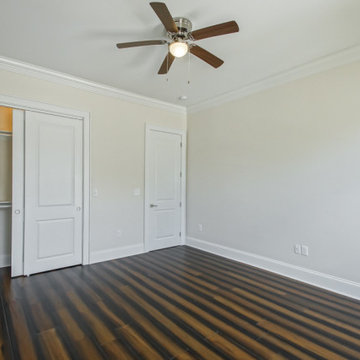
Front bedroom
ニューオリンズにある広いトラディショナルスタイルのおしゃれな寝室 (ベージュの壁、竹フローリング、マルチカラーの床) のインテリア
ニューオリンズにある広いトラディショナルスタイルのおしゃれな寝室 (ベージュの壁、竹フローリング、マルチカラーの床) のインテリア
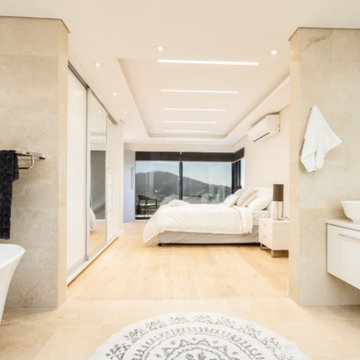
Beautiful bedroom with views towards the mountain
他の地域にある小さなコンテンポラリースタイルのおしゃれな主寝室 (ベージュの壁、竹フローリング) のレイアウト
他の地域にある小さなコンテンポラリースタイルのおしゃれな主寝室 (ベージュの壁、竹フローリング) のレイアウト
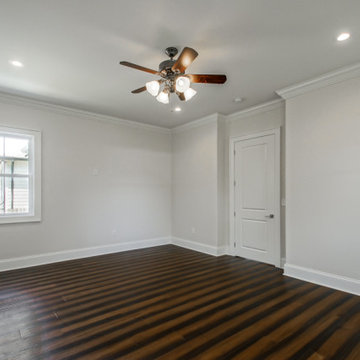
Master bedroom
ニューオリンズにある広いトラディショナルスタイルのおしゃれな寝室 (ベージュの壁、竹フローリング、マルチカラーの床) のインテリア
ニューオリンズにある広いトラディショナルスタイルのおしゃれな寝室 (ベージュの壁、竹フローリング、マルチカラーの床) のインテリア
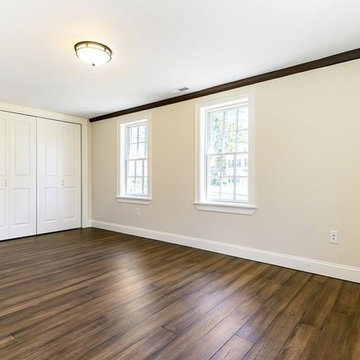
ボストンにある中くらいなトラディショナルスタイルのおしゃれな客用寝室 (ベージュの壁、竹フローリング、暖炉なし、茶色い床) のインテリア
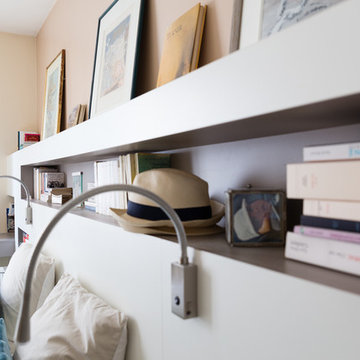
Conception d'une tête de lit - bibliothèque- bureau sur mesure. Ce mobilier occupe tout un linéaire de mur avec un bureau en retour qui sort de la dernière niche.
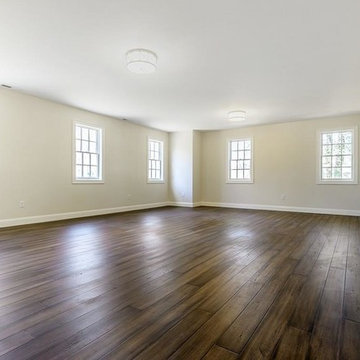
ボストンにある中くらいなトラディショナルスタイルのおしゃれな主寝室 (ベージュの壁、竹フローリング、暖炉なし、茶色い床) のレイアウト
白い寝室 (竹フローリング、ベージュの壁) の写真
1
