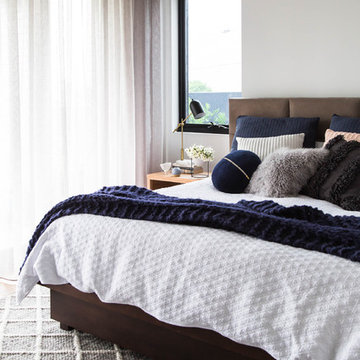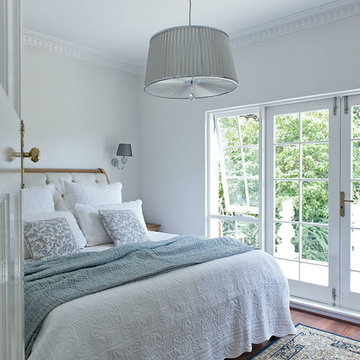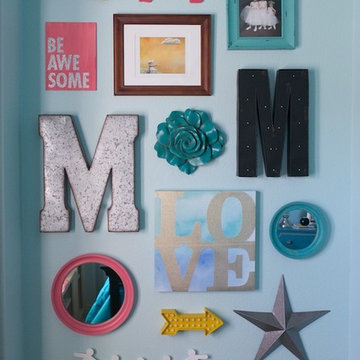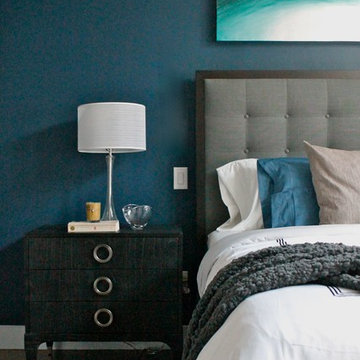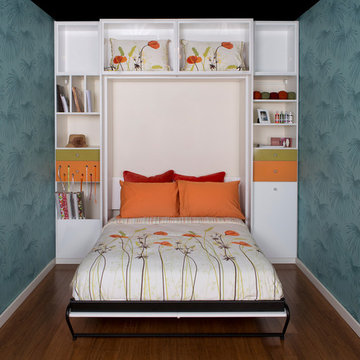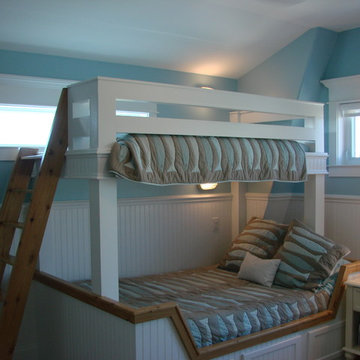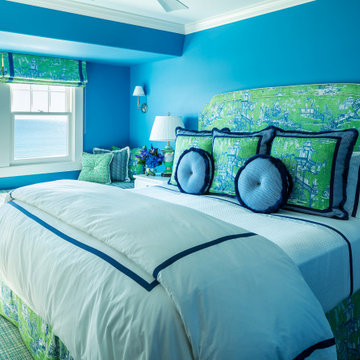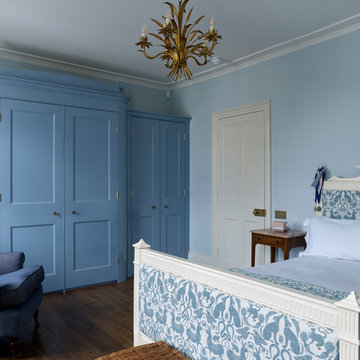ターコイズブルーの寝室の写真
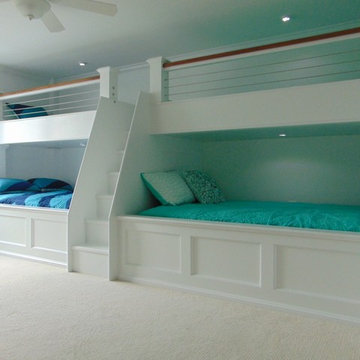
Custom designed, handcrafted built-in bunk beds by Chris Zumpano. www.czwoodworking.com
フィラデルフィアにある広いコンテンポラリースタイルのおしゃれな客用寝室のインテリア
フィラデルフィアにある広いコンテンポラリースタイルのおしゃれな客用寝室のインテリア
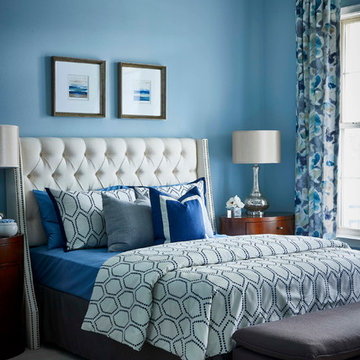
Stephen Allen Photography
オーランドにある中くらいなトランジショナルスタイルのおしゃれな主寝室 (青い壁、カーペット敷き、暖炉なし) のインテリア
オーランドにある中くらいなトランジショナルスタイルのおしゃれな主寝室 (青い壁、カーペット敷き、暖炉なし) のインテリア
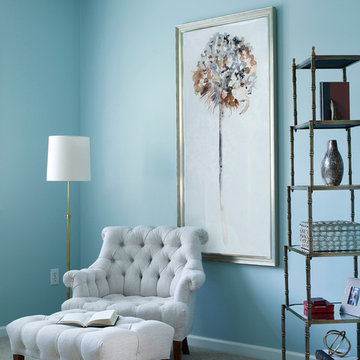
Emily Followill
アトランタにある広いモダンスタイルのおしゃれな主寝室 (青い壁、カーペット敷き、暖炉なし) のインテリア
アトランタにある広いモダンスタイルのおしゃれな主寝室 (青い壁、カーペット敷き、暖炉なし) のインテリア
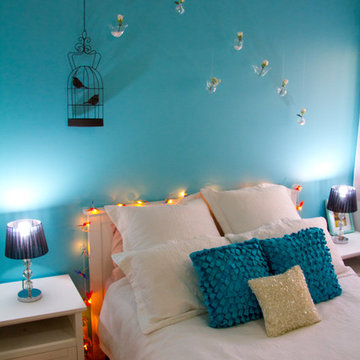
A teenager's retreat with a turqouise feature wall and white furniture
シドニーにある中くらいなビーチスタイルのおしゃれな主寝室 (白い壁、無垢フローリング、暖炉なし) のインテリア
シドニーにある中くらいなビーチスタイルのおしゃれな主寝室 (白い壁、無垢フローリング、暖炉なし) のインテリア
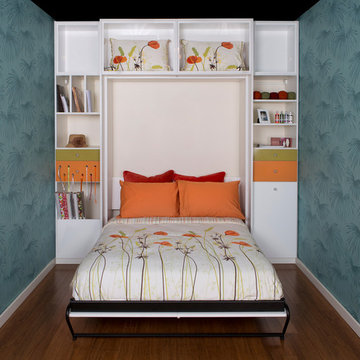
Space Saving Wall Bed with Craft Storage
サンフランシスコにある小さなトロピカルスタイルのおしゃれな寝室 (青い壁、無垢フローリング)
サンフランシスコにある小さなトロピカルスタイルのおしゃれな寝室 (青い壁、無垢フローリング)
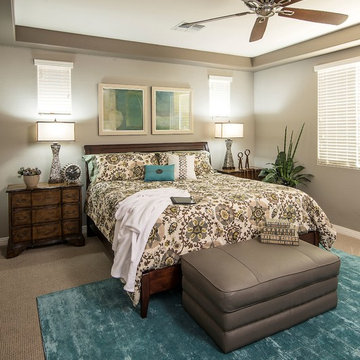
Bedroom designed by Betsy Burgan Interior Designer Allied Member ASID - La-Z-Boy Furniture Galleries of Arizona
フェニックスにある巨大なコンテンポラリースタイルのおしゃれな客用寝室 (グレーの壁、カーペット敷き) のレイアウト
フェニックスにある巨大なコンテンポラリースタイルのおしゃれな客用寝室 (グレーの壁、カーペット敷き) のレイアウト
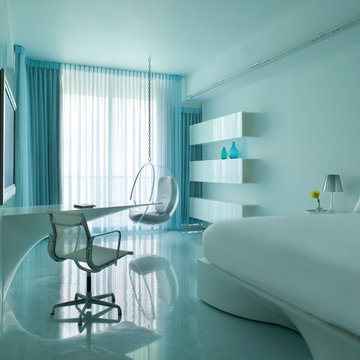
Bedroom. Custom desk and Custom bed frame by Slade Architecture
Photo by Ken Hayden
ニューヨークにあるコンテンポラリースタイルのおしゃれな寝室 (暖炉なし)
ニューヨークにあるコンテンポラリースタイルのおしゃれな寝室 (暖炉なし)
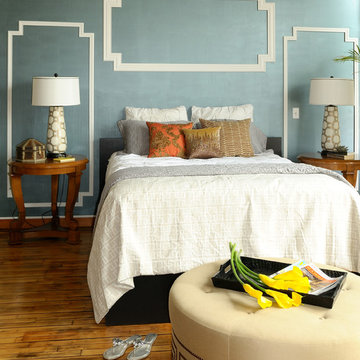
Beautiful crown molding added to a bedroom feature wall.
ミネアポリスにあるモダンスタイルのおしゃれな寝室 (青い壁、無垢フローリング、照明) のレイアウト
ミネアポリスにあるモダンスタイルのおしゃれな寝室 (青い壁、無垢フローリング、照明) のレイアウト

Hidden within a clearing in a Grade II listed arboretum in Hampshire, this highly efficient new-build family home was designed to fully embrace its wooded location.
Surrounded by woods, the site provided both the potential for a unique perspective and also a challenge, due to the trees limiting the amount of natural daylight. To overcome this, we placed the guest bedrooms and ancillary spaces on the ground floor and elevated the primary living areas to the lighter first and second floors.
The entrance to the house is via a courtyard to the north of the property. Stepping inside, into an airy entrance hall, an open oak staircase rises up through the house.
Immediately beyond the full height glazing across the hallway, a newly planted acer stands where the two wings of the house part, drawing the gaze through to the gardens beyond. Throughout the home, a calming muted colour palette, crafted oak joinery and the gentle play of dappled light through the trees, creates a tranquil and inviting atmosphere.
Upstairs, the landing connects to a formal living room on one side and a spacious kitchen, dining and living area on the other. Expansive glazing opens on to wide outdoor terraces that span the width of the building, flooding the space with daylight and offering a multi-sensory experience of the woodland canopy. Porcelain tiles both inside and outside create a seamless continuity between the two.
At the top of the house, a timber pavilion subtly encloses the principal suite and study spaces. The mood here is quieter, with rooflights bathing the space in light and large picture windows provide breathtaking views over the treetops.
The living area on the first floor and the master suite on the upper floor function as a single entity, to ensure the house feels inviting, even when the guest bedrooms are unoccupied.
Outside, and opposite the main entrance, the house is complemented by a single storey garage and yoga studio, creating a formal entrance courtyard to the property. Timber decking and raised beds sit to the north of the studio and garage.
The buildings are predominantly constructed from timber, with offsite fabrication and precise on-site assembly. Highly insulated, the choice of materials prioritises the reduction of VOCs, with wood shaving insulation and an Air Source Heat Pump (ASHP) to minimise both operational and embodied carbon emissions.
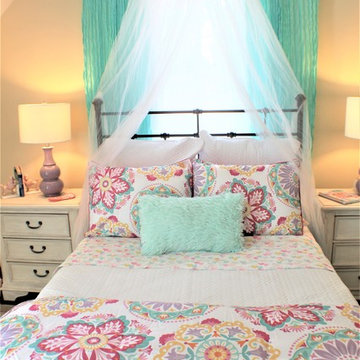
This is one of three bedrooms that I designed for the sweetest little girls. Each girl wanted pink and puppies in their room. This room was for the youngest of the three.
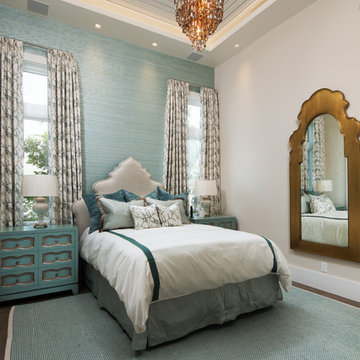
4 Bedroom, 3 1/2 Bath, 3 Car Garage, Outdoor Living
マイアミにある地中海スタイルのおしゃれな客用寝室 (茶色い床、青い壁、濃色無垢フローリング) のインテリア
マイアミにある地中海スタイルのおしゃれな客用寝室 (茶色い床、青い壁、濃色無垢フローリング) のインテリア
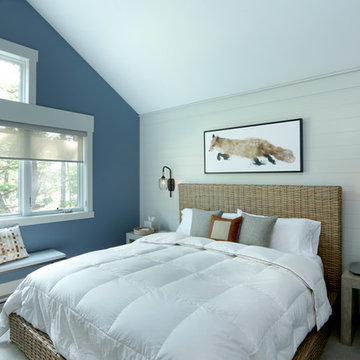
Builder: Falcon Custom Homes
Interior Designer: Mary Burns - Gallery
Photographer: Mike Buck
A perfectly proportioned story and a half cottage, the Farfield is full of traditional details and charm. The front is composed of matching board and batten gables flanking a covered porch featuring square columns with pegged capitols. A tour of the rear façade reveals an asymmetrical elevation with a tall living room gable anchoring the right and a low retractable-screened porch to the left.
Inside, the front foyer opens up to a wide staircase clad in horizontal boards for a more modern feel. To the left, and through a short hall, is a study with private access to the main levels public bathroom. Further back a corridor, framed on one side by the living rooms stone fireplace, connects the master suite to the rest of the house. Entrance to the living room can be gained through a pair of openings flanking the stone fireplace, or via the open concept kitchen/dining room. Neutral grey cabinets featuring a modern take on a recessed panel look, line the perimeter of the kitchen, framing the elongated kitchen island. Twelve leather wrapped chairs provide enough seating for a large family, or gathering of friends. Anchoring the rear of the main level is the screened in porch framed by square columns that match the style of those found at the front porch. Upstairs, there are a total of four separate sleeping chambers. The two bedrooms above the master suite share a bathroom, while the third bedroom to the rear features its own en suite. The fourth is a large bunkroom above the homes two-stall garage large enough to host an abundance of guests.
ターコイズブルーの寝室の写真
18
