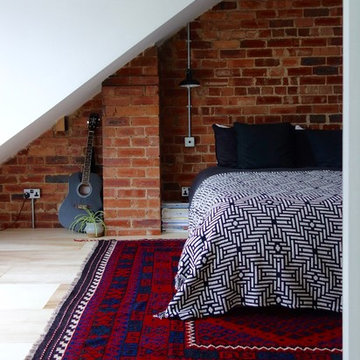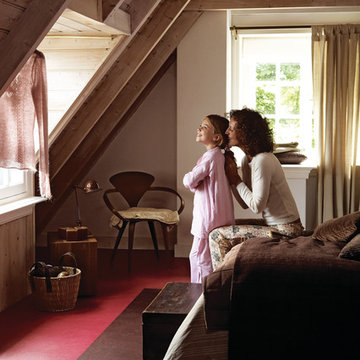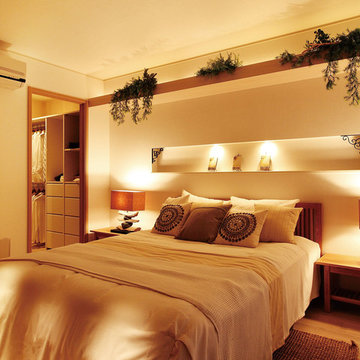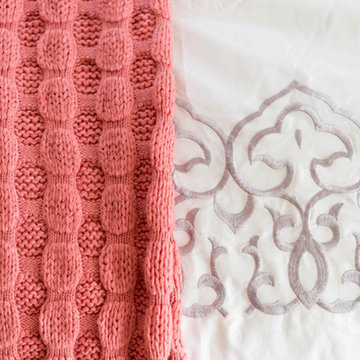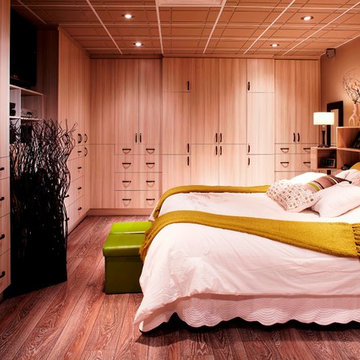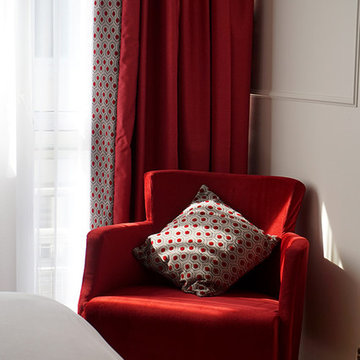赤い寝室 (リノリウムの床、合板フローリング) の写真
絞り込み:
資材コスト
並び替え:今日の人気順
写真 1〜15 枚目(全 15 枚)
1/4
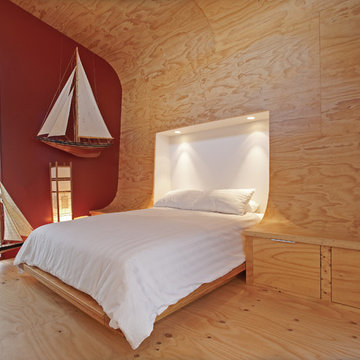
View of the skeeping area - Corey Roberts cr3 studio
アデレードにある小さなコンテンポラリースタイルのおしゃれな寝室 (マルチカラーの壁、合板フローリング) のレイアウト
アデレードにある小さなコンテンポラリースタイルのおしゃれな寝室 (マルチカラーの壁、合板フローリング) のレイアウト
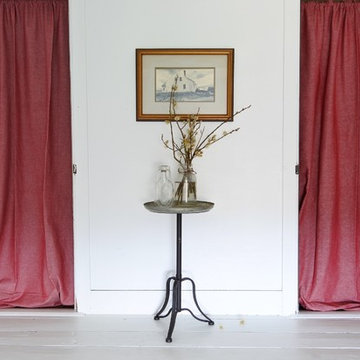
Moxie Ridge Farmhouse
Photo by: Jessica Fleming
ボストンにある小さなカントリー風のおしゃれな客用寝室 (白い壁、合板フローリング、暖炉なし、白い床) のレイアウト
ボストンにある小さなカントリー風のおしゃれな客用寝室 (白い壁、合板フローリング、暖炉なし、白い床) のレイアウト
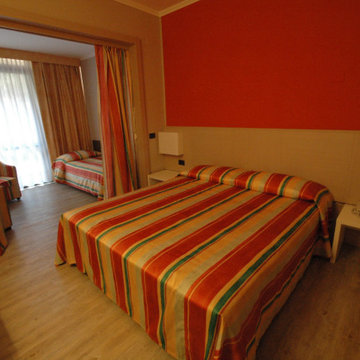
progetto di ammodernamento totale delle camere da letto e suite, del Park Hotel I Lecci;
他の地域にある広いモダンスタイルのおしゃれな主寝室 (ベージュの壁、リノリウムの床、ベージュの床、羽目板の壁、ベッド下のラグ、白い天井) のレイアウト
他の地域にある広いモダンスタイルのおしゃれな主寝室 (ベージュの壁、リノリウムの床、ベージュの床、羽目板の壁、ベッド下のラグ、白い天井) のレイアウト
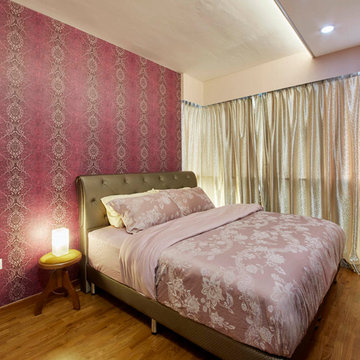
The master bedroom has shades of violet for its color theme with some Victorian accent wallpaper. The bedroom has false ceiling with some light fixtures. Overall walls are white with medium wood flooring.
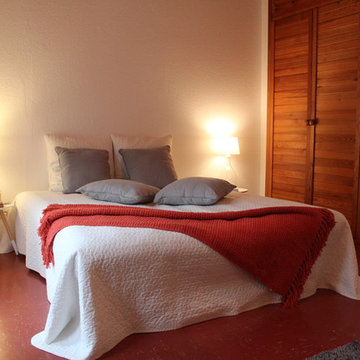
HomeStaging einer unbewohnten, unmöblierten Eigentumswohnung (ca. 85 m2, EG)
Monica Kessler
ボンにある中くらいなコンテンポラリースタイルのおしゃれな主寝室 (白い壁、リノリウムの床、暖炉なし、赤い床)
ボンにある中くらいなコンテンポラリースタイルのおしゃれな主寝室 (白い壁、リノリウムの床、暖炉なし、赤い床)
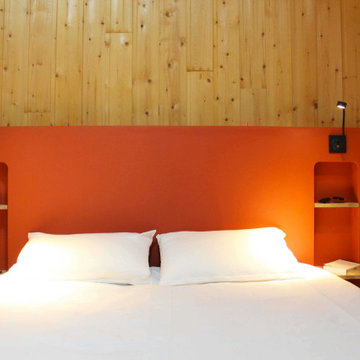
Projet de connexion de deux appartements en duplex dans un chalet alpin.
Création d’un appartement de 92m2 :
RDC : Une chambre, une SDB, des WC, une suite parentale avec salle d’eau, un grand séjour avec cuisine, coin repas, coin TV et salon.
ETAGE : Deux chambres, une SDE, des WC et une mezzanine.
Suite aux aléas du chantier nous avons dû conserver des montants du mur en ossature bois, retravaillés pour s’intégrer à ce nouvel espace.
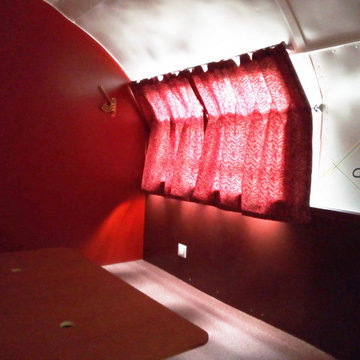
Double rideau réalisé par mes soins.
ナントにあるおしゃれな寝室 (赤い壁、リノリウムの床、暖炉なし、赤い床、三角天井、壁紙)
ナントにあるおしゃれな寝室 (赤い壁、リノリウムの床、暖炉なし、赤い床、三角天井、壁紙)
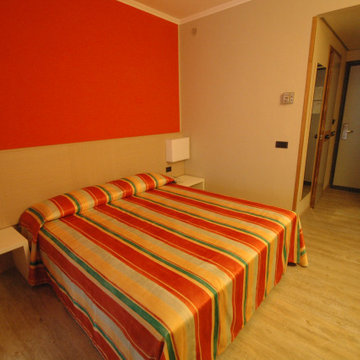
progetto di ammodernamento totale delle camere da letto e suite, del Park Hotel I Lecci;
他の地域にある広いモダンスタイルのおしゃれな主寝室 (ベージュの壁、リノリウムの床、ベージュの床、羽目板の壁、ベッド下のラグ、白い天井) のインテリア
他の地域にある広いモダンスタイルのおしゃれな主寝室 (ベージュの壁、リノリウムの床、ベージュの床、羽目板の壁、ベッド下のラグ、白い天井) のインテリア
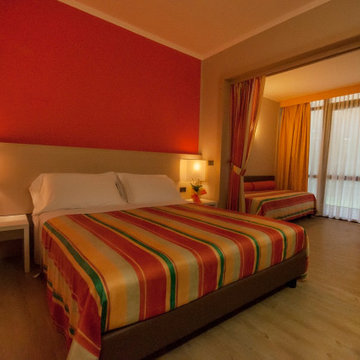
progetto di ammodernamento totale delle camere da letto e suite, del Park Hotel I Lecci;
他の地域にある広いモダンスタイルのおしゃれな主寝室 (ベージュの壁、リノリウムの床、ベージュの床、羽目板の壁、ベッド下のラグ、白い天井) のインテリア
他の地域にある広いモダンスタイルのおしゃれな主寝室 (ベージュの壁、リノリウムの床、ベージュの床、羽目板の壁、ベッド下のラグ、白い天井) のインテリア
赤い寝室 (リノリウムの床、合板フローリング) の写真
1
