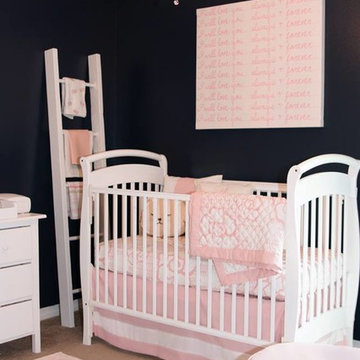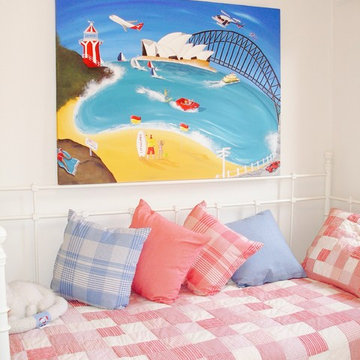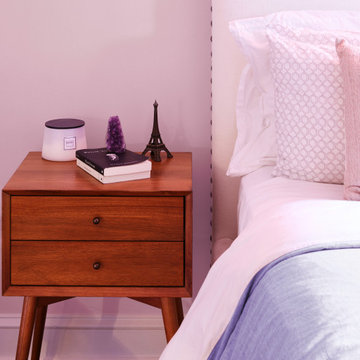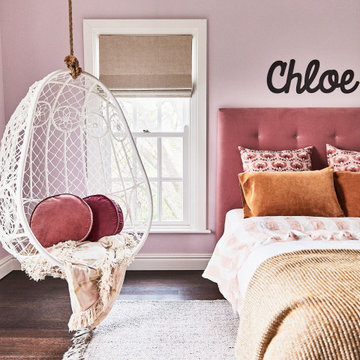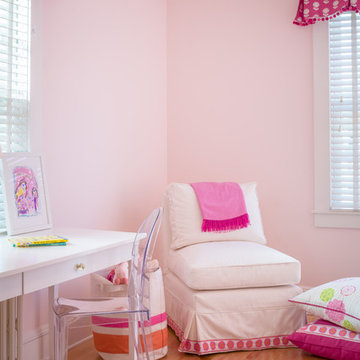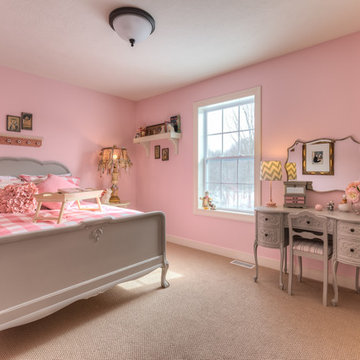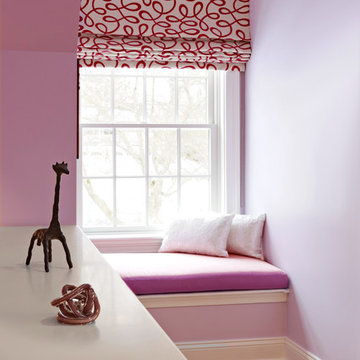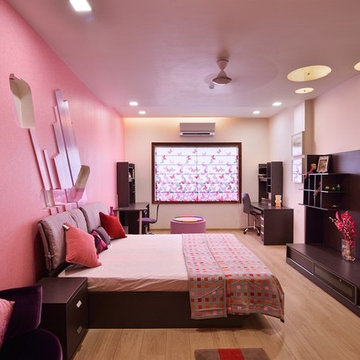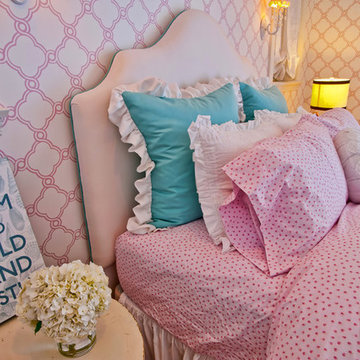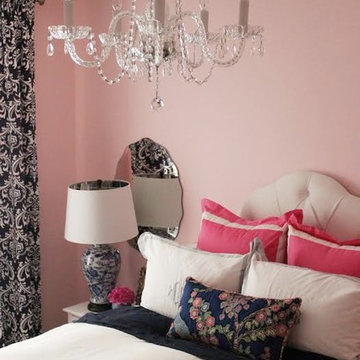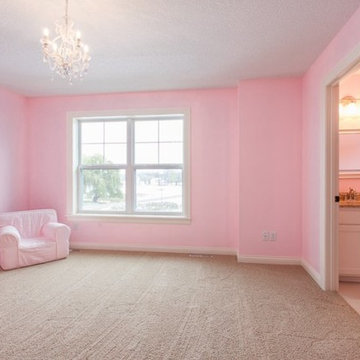ピンクの寝室の写真
絞り込み:
資材コスト
並び替え:今日の人気順
写真 701〜720 枚目(全 3,747 枚)
1/2
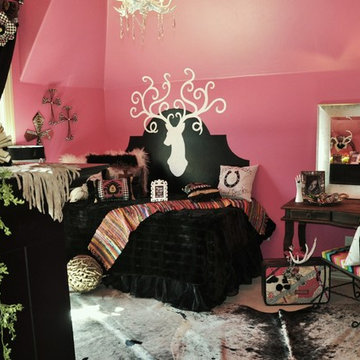
After- Rhinestone Cowgirl
オクラホマシティにある中くらいなエクレクティックスタイルのおしゃれな客用寝室 (ピンクの壁、カーペット敷き、暖炉なし) のレイアウト
オクラホマシティにある中くらいなエクレクティックスタイルのおしゃれな客用寝室 (ピンクの壁、カーペット敷き、暖炉なし) のレイアウト
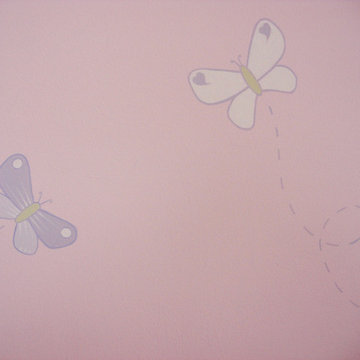
This is a portion of a girls bedroom mural with fairies, butterflies, swirls and the girls names painted on to the wall.
コロンバスにあるトラディショナルスタイルのおしゃれな寝室のインテリア
コロンバスにあるトラディショナルスタイルのおしゃれな寝室のインテリア
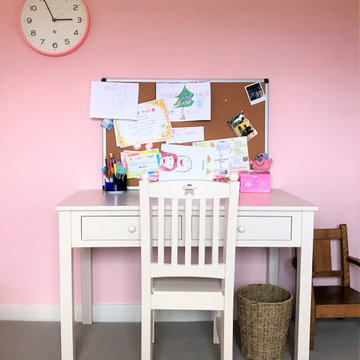
A traditional girls bedroom with pastel pink walls and dressed with shades of pink and patterned soft furnishings to style along with traditional wooden bedroom furniture to balance the bright tones.
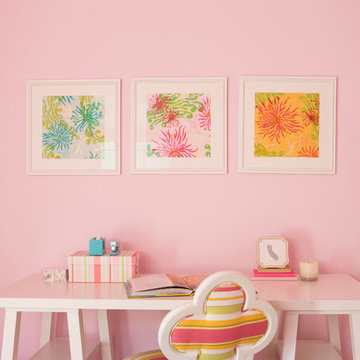
Fun and feminine are the best words to describe this girls bedroom. The light pink walls and bright pink trim are a playful approach to color selection. The white desk and chair are a functional and beautiful pairing. The pink, white, light green and light orange Pindler and Pindler fabric bring all the elements of the room together.
Photography: Vivian Johnson
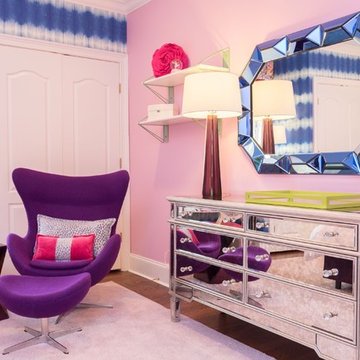
Three very distinct bedrooms. Two for children (1 boy, 1 girl) and one guest room. They still manage to flow even though they each have a specific personality. Photographer, Christopher Kiely
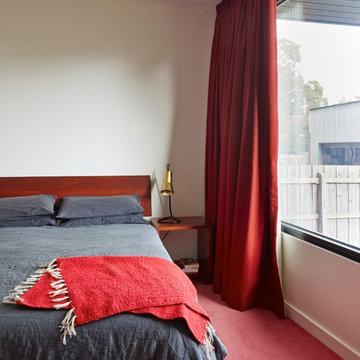
Master bedroom with red decor.
Project: Fairfield Hacienda
Location: Fairfield VIC
Function: Family home
Architect: MRTN Architects
Structural engineer: Deery Consulting
Builder: Lew Building
Featured products: Austral Masonry
GB Honed and GB Smooth concrete
masonry blocks
Photography: Peter Bennetts
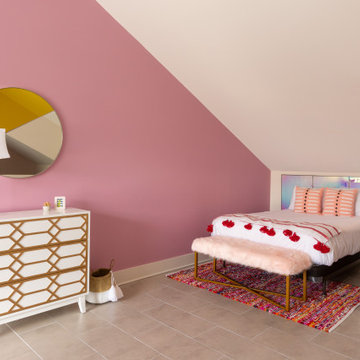
Bedroom we designed for an Airbnb in an Airbnb Community.
ナッシュビルにある中くらいなモダンスタイルのおしゃれな客用寝室 (ピンクの壁、淡色無垢フローリング、暖炉なし、茶色い床)
ナッシュビルにある中くらいなモダンスタイルのおしゃれな客用寝室 (ピンクの壁、淡色無垢フローリング、暖炉なし、茶色い床)
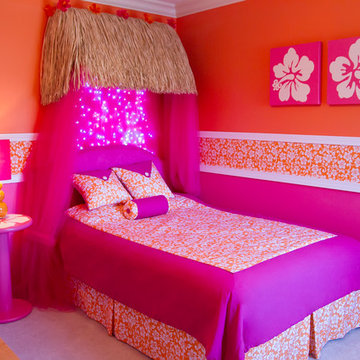
When the client spoke with the Delaney Window Fashions LLC workroom designer about the creation of a unique, Hawaiian-themed child’s bedroom, the bright pink and orange paint was already in place, along with the hibiscus floral fabric border. The impetus for the additional work was the transition from a baby’s room with a crib to a little girl’s room with a full-size bed. Although the room was started, it was far from complete.
With a limited amount of the client’s floral fabric, which had subsequently been discontinued, the designer created bedding and pillows and constructed a Hawaiian-themed bed canopy with lights. The homeowner wanted the bedding to be washable but not quilted and the bed crown to be light weight. A tailored, center-pleat bed skirt was created first. The remaining fabric, along with an accent fabric was used to create a comforter, envelope and bolster pillows. The comforter was created with two mitered corners; and micro-cording was purposely added around the middle section to hide the seam.The middle section was hand tacked to secure comforter layers for laundering.
To finish the bedding, a tiki hut-inspired bed crown was created, which was challenging because the material had to be light weight. Including LED garland added a
fun and whimsical element. With child safety in mind, shirred tulle panels were attached to the back and sides of the crown. In this way, the lights were visible, but not accessible to the child.
The project was a success, and the client loves the room. The child’s lighted tiki hut bed crown provided a cozy environment for nightly bedtime stories. It made for one happy little girl!
This project was applied for a competition.
Photographer: Simona Buna
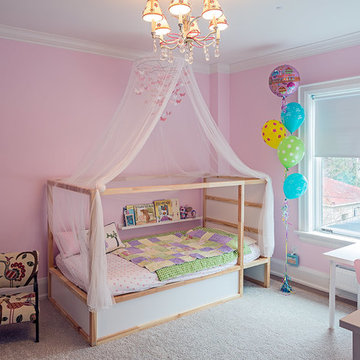
Peter Sellar - photoklik.com
トロントにある中くらいなトランジショナルスタイルのおしゃれな客用寝室 (紫の壁、淡色無垢フローリング) のインテリア
トロントにある中くらいなトランジショナルスタイルのおしゃれな客用寝室 (紫の壁、淡色無垢フローリング) のインテリア
ピンクの寝室の写真
36
