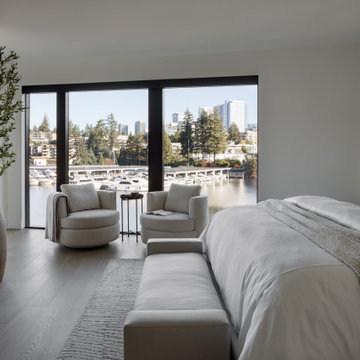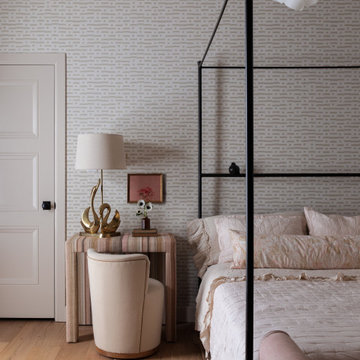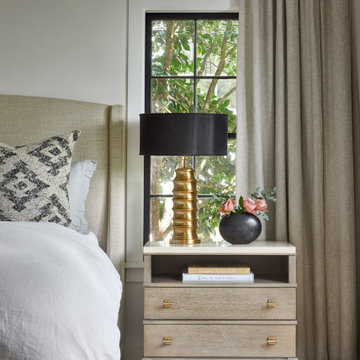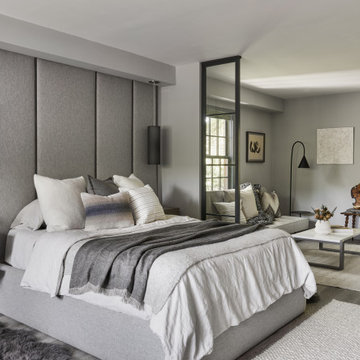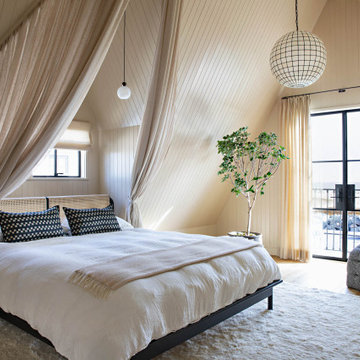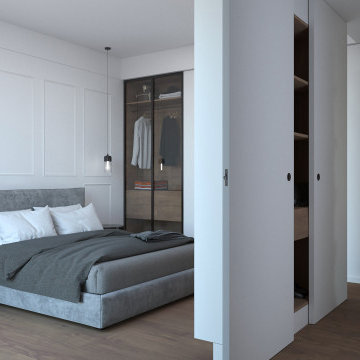グレーの寝室の写真

Wall Color: SW 6204 Sea Salt
Bed: Vintage
Bedside tables: Vintage (repainted and powder coated hardware)
Shades: Natural woven top-down, bottom-up with privacy lining - Budget Blinds
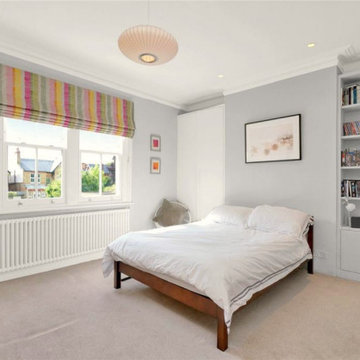
Guest bedroom in soft grey with bespoke roman blind in a Christopher Farr zig zag fabric.
ロンドンにある広いコンテンポラリースタイルのおしゃれな客用寝室 (グレーの壁、カーペット敷き、ベージュの床) のレイアウト
ロンドンにある広いコンテンポラリースタイルのおしゃれな客用寝室 (グレーの壁、カーペット敷き、ベージュの床) のレイアウト

Designed with frequent guests in mind, we layered furnishings and textiles to create a light and spacious bedroom. The floor to ceiling drapery blocks out light for restful sleep. Featured are a velvet-upholstered bed frame, bedside sconces, custom pillows, contemporary art, painted beams, and light oak flooring.
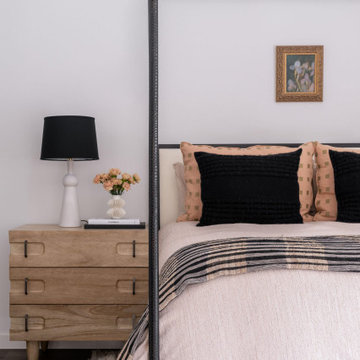
Primary Bedroom with modern steel canopy bed, eclectic bed linens, rustic wood nightstands.
オースティンにあるトランジショナルスタイルのおしゃれな主寝室 (白い壁、濃色無垢フローリング、茶色い床) のインテリア
オースティンにあるトランジショナルスタイルのおしゃれな主寝室 (白い壁、濃色無垢フローリング、茶色い床) のインテリア
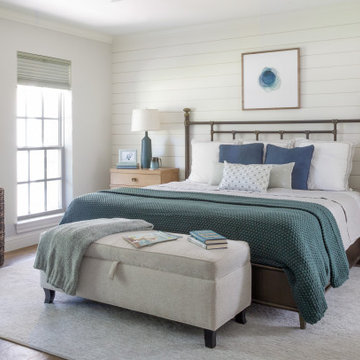
Wrought Iron Bed Paint Color Sherwin William Crushed Ice, Custom Rug, and Furniture. Shiplap accent wall.
ヒューストンにある中くらいなトランジショナルスタイルのおしゃれな主寝室 (グレーの壁、セラミックタイルの床、茶色い床) のインテリア
ヒューストンにある中くらいなトランジショナルスタイルのおしゃれな主寝室 (グレーの壁、セラミックタイルの床、茶色い床) のインテリア
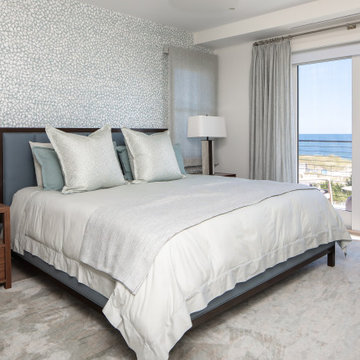
Incorporating a unique blue-chip art collection, this modern Hamptons home was meticulously designed to complement the owners' cherished art collections. The thoughtful design seamlessly integrates tailored storage and entertainment solutions, all while upholding a crisp and sophisticated aesthetic.
In the tranquil bedroom, a soothing, soft palette of neutral colors creates an atmosphere designed for relaxation. The decor is tastefully chosen, with plush bedding, elegant furnishings, and subtle accents that contribute to the overall sense of calm and comfort.
---Project completed by New York interior design firm Betty Wasserman Art & Interiors, which serves New York City, as well as across the tri-state area and in The Hamptons.
For more about Betty Wasserman, see here: https://www.bettywasserman.com/
To learn more about this project, see here: https://www.bettywasserman.com/spaces/westhampton-art-centered-oceanfront-home/
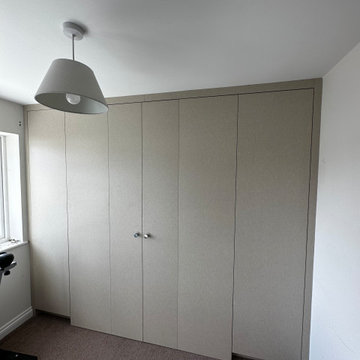
A bespoke wardrobe set with integrated soft lighting and a pull down Murphy bed with bookshelves. A gorgeous Linen material used to give a neutral colour before decoration.
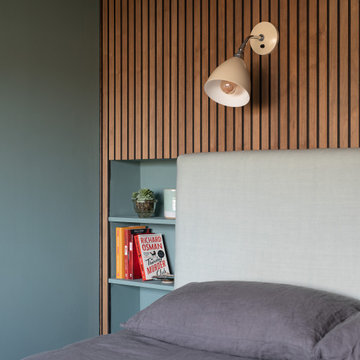
A unit was built in the middle of the room to separate the space in 2 and create a large dressing area
ロンドンにある中くらいなコンテンポラリースタイルのおしゃれな主寝室 (青い壁、濃色無垢フローリング、グレーの床、パネル壁、アクセントウォール) のレイアウト
ロンドンにある中くらいなコンテンポラリースタイルのおしゃれな主寝室 (青い壁、濃色無垢フローリング、グレーの床、パネル壁、アクセントウォール) のレイアウト
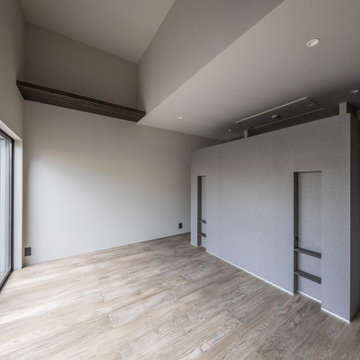
東京23区にある中くらいなモダンスタイルのおしゃれな寝室 (グレーの壁、淡色無垢フローリング、暖炉なし、グレーの床、クロスの天井、壁紙、アクセントウォール、グレーの天井、グレーと黒)
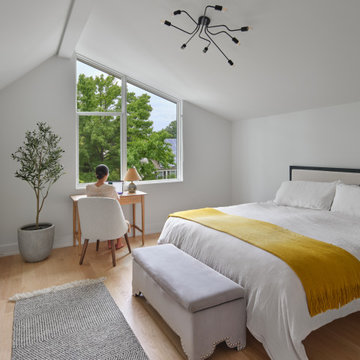
Second Floor Bedroom of the Accessory Dwelling Unit functions as a guest bedroom and home office.
フィラデルフィアにある中くらいなコンテンポラリースタイルのおしゃれな客用寝室 (グレーの壁、淡色無垢フローリング、暖炉なし、三角天井) のインテリア
フィラデルフィアにある中くらいなコンテンポラリースタイルのおしゃれな客用寝室 (グレーの壁、淡色無垢フローリング、暖炉なし、三角天井) のインテリア
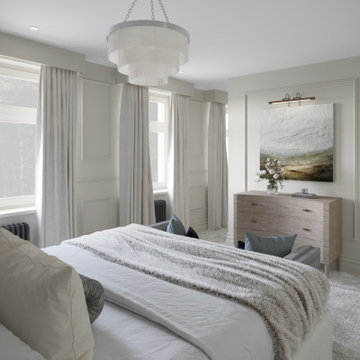
The vision for this room was to create a luxurious and relaxing space that aids sleep. We fitted hand made, full length, black out curtains with pelmet’s to block out as much light as possible.
The walls and woodwork have both been painted in Farrow & Ball Ammonite to make the room feel bigger. The warm, neutral colour compliments the bow fronted Julian Chichester chest of drawers as well as the oak handrail and worktop detail in the dressing room.
The room has been divided by a full height wall, creating a semi-private dressing area, complete with a built-in dressing table. The bespoke wardrobes have fluted glass panel doors which adds a really beautiful detail to the room.
The softest deep blue velvet from de Le Cuona has been used to upholster the headboard and dressing table stool and the Regency style wall panelling makes this room feel seriously sophisticated.
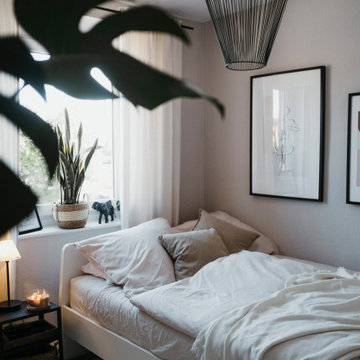
Bevor Dani auf mich zu kam, wurde das Schlafzimmer eher stiefmütterlich behandelt. Es war zwar ein heller und neu eingerichteter Raum, aber die Wärme fehlte.
Durch dezente Veränderungen in der Farbigkeit und Materialität wurde ein Raum geschaffen, in dem man sanft von Tag in Nacht gleiten kann.
Die kühlen Grautöne wurden durch warme Greigetöne ersetzt. Durch ein Spiel von Naturmaterialien und feinen, sowie groben Texturen entsteht eine atmosphärische Gemütlichkeit und eine unaufgeregte, aber interessante Raumgestaltung.
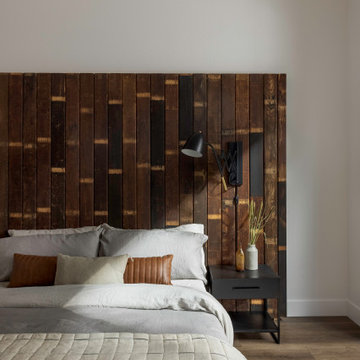
Ensuite bedroom with custom built reclaimed wood headboard, black matte side tables and sconces, a natural woven rug, and plush cream and grey Parachute bedding with a leather lumbar pillow.
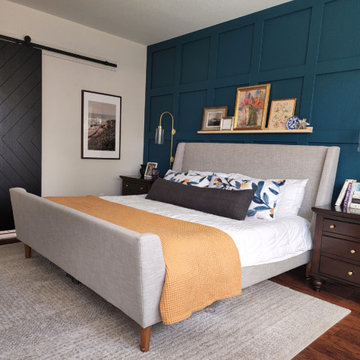
This primary bedroom got a huge influx of color and style. We designed and installed this board and batten accent wall, installed curtains, the ledge shelf, wall mounted lamps, replaced the hardware on the furniture, added the marigold coverlet to the bedding, removed the french doors to the en suite and installed a matte black barn door.
グレーの寝室の写真
18
