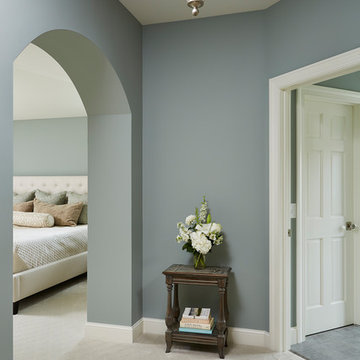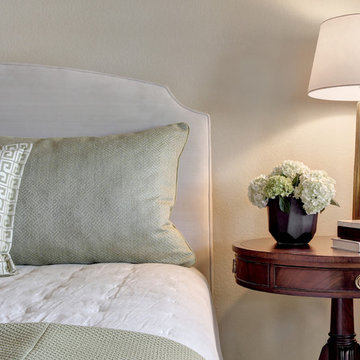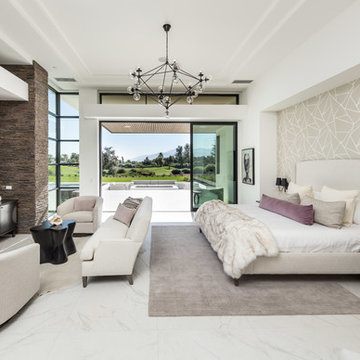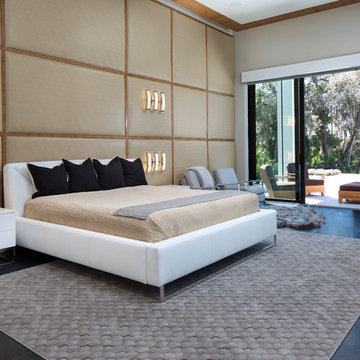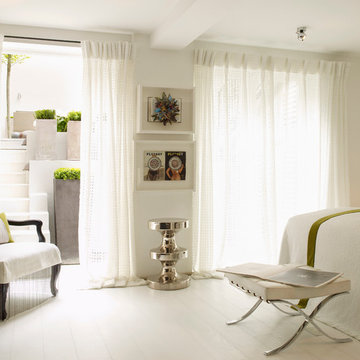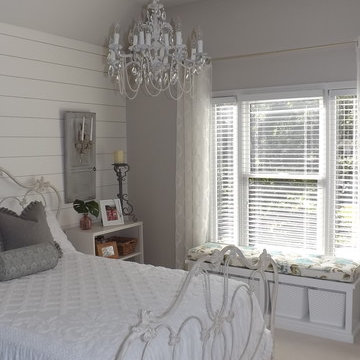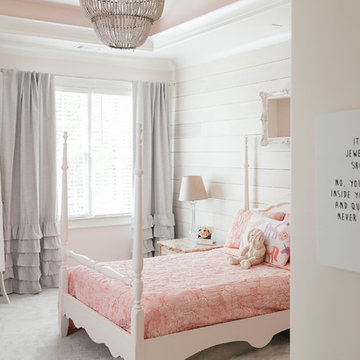グレーの寝室 (暖炉なし、白い床) の写真
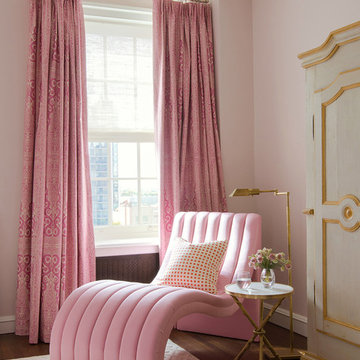
Josh Thornton
シカゴにある広いトラディショナルスタイルのおしゃれな主寝室 (ピンクの壁、カーペット敷き、暖炉なし、白い床) のインテリア
シカゴにある広いトラディショナルスタイルのおしゃれな主寝室 (ピンクの壁、カーペット敷き、暖炉なし、白い床) のインテリア
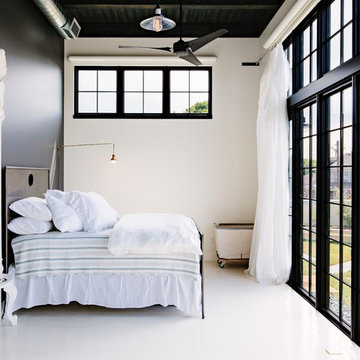
A huge wall of windows faces the bed and billowy parachute curtains soften the space. The room was left simple and intimate to create restfulness.
Photo by Lincoln Barber
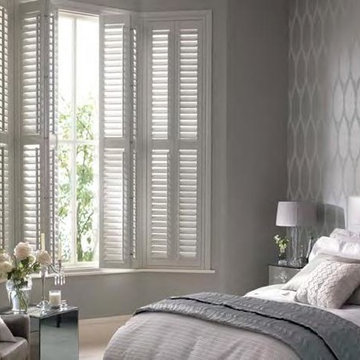
アトランタにある広いトラディショナルスタイルのおしゃれな主寝室 (カーペット敷き、暖炉なし、白い床、グレーの壁) のレイアウト
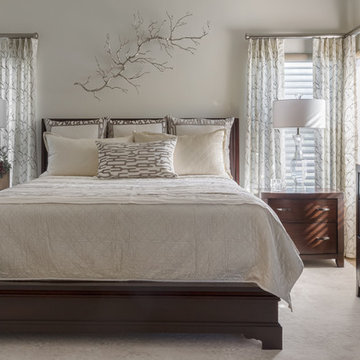
High style and soft colors are the hallmark of this bedroom. Custom velvet bedding, embroidered in silver threads add an extra special luxe touch.
サクラメントにある中くらいなトランジショナルスタイルのおしゃれな主寝室 (カーペット敷き、暖炉なし、白い床、白い壁)
サクラメントにある中くらいなトランジショナルスタイルのおしゃれな主寝室 (カーペット敷き、暖炉なし、白い床、白い壁)
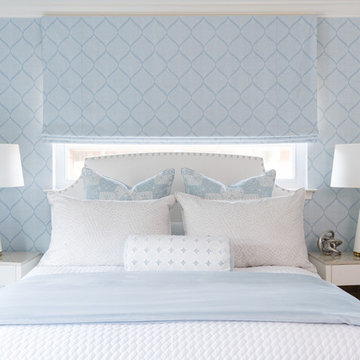
Michael Hunter Photography
ダラスにある中くらいなトラディショナルスタイルのおしゃれな主寝室 (青い壁、カーペット敷き、暖炉なし、白い床)
ダラスにある中くらいなトラディショナルスタイルのおしゃれな主寝室 (青い壁、カーペット敷き、暖炉なし、白い床)
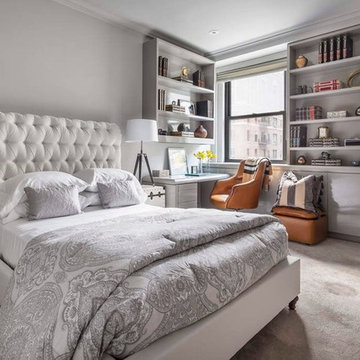
This guest bedroom was renovated in 1980 - with a bookshelf / case doubling as a headboard on left side. I decided to maximize our space by using a queen bed instead of a full or twin / doubling as a library/office with a built in deskThis was invaluable to a New York City apt -
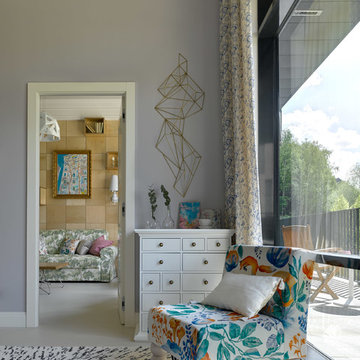
Двухкомнатная квартира площадью 84 кв м располагается на первом этаже ЖК Сколково Парк.
Проект квартиры разрабатывался с прицелом на продажу, основой концепции стало желание разработать яркий, но при этом ненавязчивый образ, при минимальном бюджете. За основу взяли скандинавский стиль, в сочетании с неожиданными декоративными элементами. С другой стороны, хотелось использовать большую часть мебели и предметов интерьера отечественных дизайнеров, а что не получалось подобрать - сделать по собственным эскизам.
В спальне все предметы, за исключением шкафа, произведены по нашим эскизам.
Авторы - Илья и Света Хомяковы, студия Quatrobase
Строительство - Роман Виталюев
Фото - Сергей Ананьев
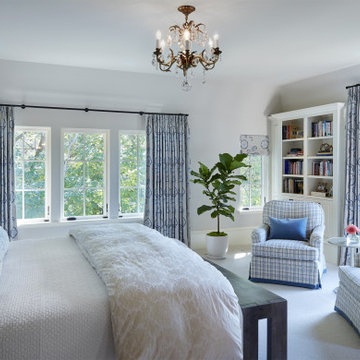
Martha O'Hara Interiors, Interior Design & Photo Styling | John Kraemer & Sons, Builder | Charlie & Co. Design, Architectural Designer | Corey Gaffer, Photography
Please Note: All “related,” “similar,” and “sponsored” products tagged or listed by Houzz are not actual products pictured. They have not been approved by Martha O’Hara Interiors nor any of the professionals credited. For information about our work, please contact design@oharainteriors.com.
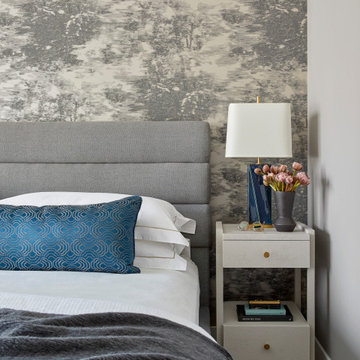
Our client for this project is a financier who has a beautiful home in the suburbs but wanted a second home in NYC as he spent 2-4 nights a week in the city. He wanted an upscale pied-à-terre that was soothing, moody, textural, comfortable, and contemporary while also being family-friendly as his college-age children might use it too. The apartment is a new build in Tribeca, and our New York City design studio loved working on this contemporary project. The entryway welcomes you with dark gray, deeply textured wallpaper and statement pieces like the angular mirror and black metal table that are an ode to industrial NYC style. The open kitchen and dining are sleek and flaunt statement metal lights, while the living room features textured contemporary furniture and a stylish bar cart. The bedroom is an oasis of calm and relaxation, with the textured wallpaper playing the design focal point. The luxury extends to the powder room with modern brass pendants, warm-toned natural stone, deep-toned walls, and organic-inspired artwork.
---
Our interior design service area is all of New York City including the Upper East Side and Upper West Side, as well as the Hamptons, Scarsdale, Mamaroneck, Rye, Rye City, Edgemont, Harrison, Bronxville, and Greenwich CT.
For more about Darci Hether, click here: https://darcihether.com/
To learn more about this project, click here: https://darcihether.com/portfolio/financiers-pied-a-terre-tribeca-nyc/
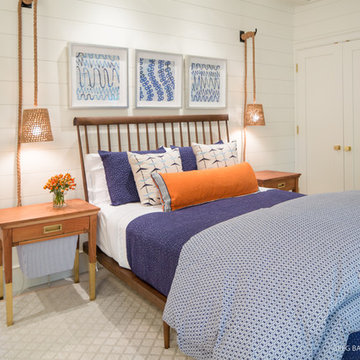
A home this vibrant is something to admire. We worked alongside Greg Baudoin Interior Design, who brought this home to life using color. Together, we saturated the cottage retreat with floor to ceiling personality and custom finishes. The rich color palette presented in the décor pairs beautifully with natural materials such as Douglas fir planks and maple end cut countertops.
Surprising features lie around every corner. In one room alone you’ll find a woven fabric ceiling and a custom wooden bench handcrafted by Birchwood carpenters. As you continue throughout the home, you’ll admire the custom made nickel slot walls and glimpses of brass hardware. As they say, the devil is in the detail.
Photo credit: Jacqueline Southby
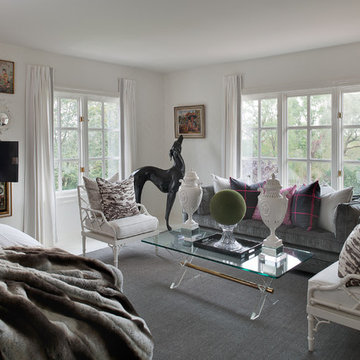
Photography by Tim Lee
ニューヨークにある広いエクレクティックスタイルのおしゃれな寝室 (グレーの壁、暖炉なし、白い床) のインテリア
ニューヨークにある広いエクレクティックスタイルのおしゃれな寝室 (グレーの壁、暖炉なし、白い床) のインテリア
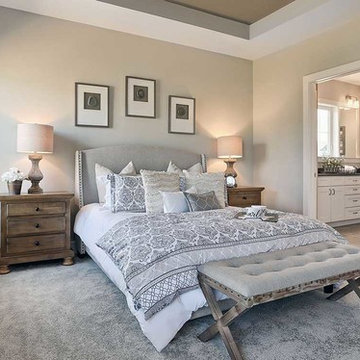
This 1-story home with open floorplan includes 2 bedrooms and 2 bathrooms. Stylish hardwood flooring flows from the Foyer through the main living areas. The Kitchen with slate appliances and quartz countertops with tile backsplash. Off of the Kitchen is the Dining Area where sliding glass doors provide access to the screened-in porch and backyard. The Family Room, warmed by a gas fireplace with stone surround and shiplap, includes a cathedral ceiling adorned with wood beams. The Owner’s Suite is a quiet retreat to the rear of the home and features an elegant tray ceiling, spacious closet, and a private bathroom with double bowl vanity and tile shower. To the front of the home is an additional bedroom, a full bathroom, and a private study with a coffered ceiling and barn door access.
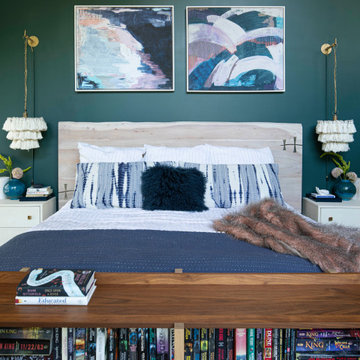
A CT farmhouse gets a modern, colorful update.
他の地域にある広いカントリー風のおしゃれな主寝室 (緑の壁、淡色無垢フローリング、暖炉なし、白い床)
他の地域にある広いカントリー風のおしゃれな主寝室 (緑の壁、淡色無垢フローリング、暖炉なし、白い床)
グレーの寝室 (暖炉なし、白い床) の写真
1
