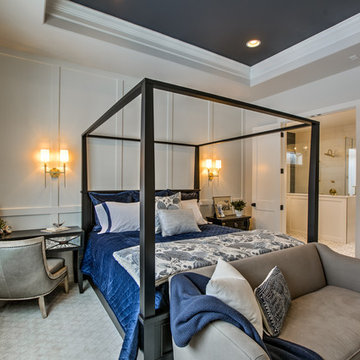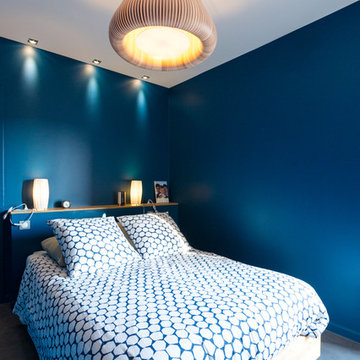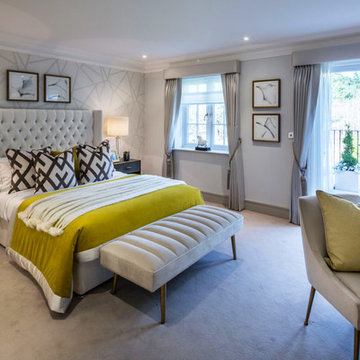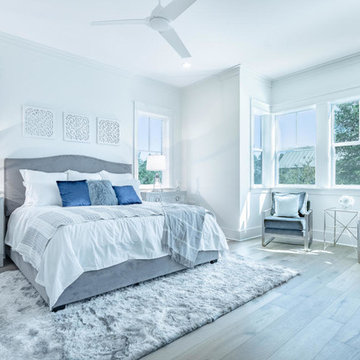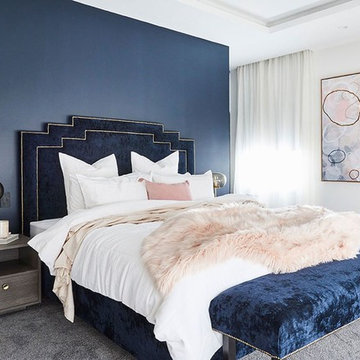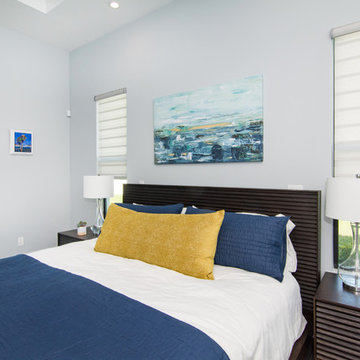青い主寝室 (グレーの床) の写真

他の地域にある巨大なラスティックスタイルのおしゃれな主寝室 (白い壁、カーペット敷き、標準型暖炉、石材の暖炉まわり、グレーの床、グレーとクリーム色) のレイアウト
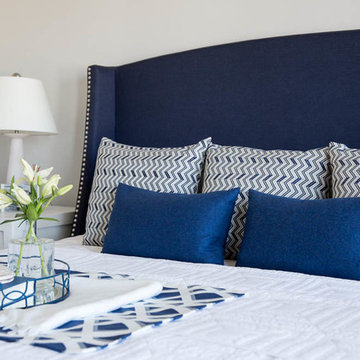
A beautiful Nautical modern home that feels like a lake house vacation home. Featuring Navy & White Herringbone Custom Pillows, Navy Wool, Trellis Throw, Navy Upholstered Headboard, Grey Sleek Grommet Custom Drapery, White Walls. Interior Design by Natalie Fuglestveit Interior Design. Photography by Lindsay Nichols Photography.
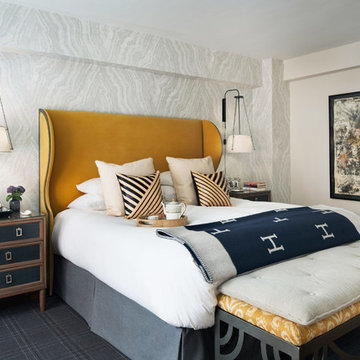
Amanda Kirkpatrick
ニューヨークにあるトランジショナルスタイルのおしゃれな主寝室 (カーペット敷き、マルチカラーの壁、グレーの床) のレイアウト
ニューヨークにあるトランジショナルスタイルのおしゃれな主寝室 (カーペット敷き、マルチカラーの壁、グレーの床) のレイアウト
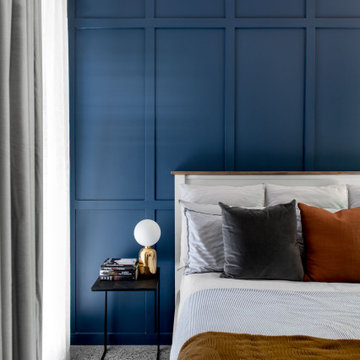
A peek into the Master Bedroom from the stairwell introduces light and cross ventilation into the home.
ブリスベンにある中くらいなコンテンポラリースタイルのおしゃれな主寝室 (青い壁、コンクリートの床、グレーの床、羽目板の壁) のインテリア
ブリスベンにある中くらいなコンテンポラリースタイルのおしゃれな主寝室 (青い壁、コンクリートの床、グレーの床、羽目板の壁) のインテリア
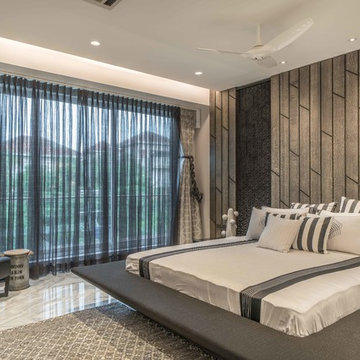
Ricken Desai
ハイデラバードにあるコンテンポラリースタイルのおしゃれな主寝室 (ベージュの壁、グレーの床、アクセントウォール、グレーとクリーム色) のインテリア
ハイデラバードにあるコンテンポラリースタイルのおしゃれな主寝室 (ベージュの壁、グレーの床、アクセントウォール、グレーとクリーム色) のインテリア
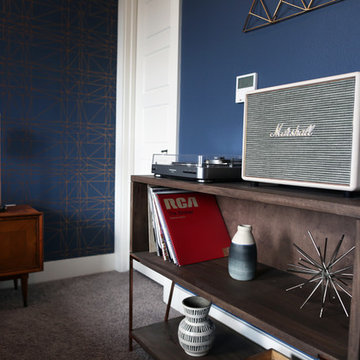
Completed in 2017, this project features midcentury modern interiors with copper, geometric, and moody accents. The design was driven by the client's attraction to a grey, copper, brass, and navy palette, which is featured in three different wallpapers throughout the home. As such, the townhouse incorporates the homeowner's love of angular lines, copper, and marble finishes. The builder-specified kitchen underwent a makeover to incorporate copper lighting fixtures, reclaimed wood island, and modern hardware. In the master bedroom, the wallpaper behind the bed achieves a moody and masculine atmosphere in this elegant "boutique-hotel-like" room. The children's room is a combination of midcentury modern furniture with repetitive robot motifs that the entire family loves. Like in children's space, our goal was to make the home both fun, modern, and timeless for the family to grow into. This project has been featured in Austin Home Magazine, Resource 2018 Issue.
---
Project designed by the Atomic Ranch featured modern designers at Breathe Design Studio. From their Austin design studio, they serve an eclectic and accomplished nationwide clientele including in Palm Springs, LA, and the San Francisco Bay Area.
For more about Breathe Design Studio, see here: https://www.breathedesignstudio.com/
To learn more about this project, see here: https://www.breathedesignstudio.com/mid-century-townhouse
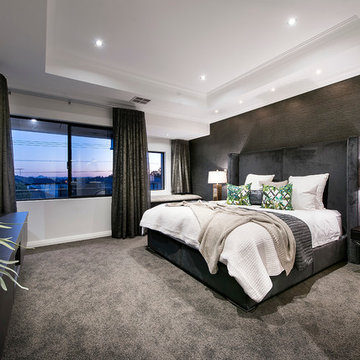
Photography by: Joel Barbitta
パースにある広いコンテンポラリースタイルのおしゃれな主寝室 (カーペット敷き、白い壁、グレーの床、アクセントウォール、グレーと黒) のレイアウト
パースにある広いコンテンポラリースタイルのおしゃれな主寝室 (カーペット敷き、白い壁、グレーの床、アクセントウォール、グレーと黒) のレイアウト
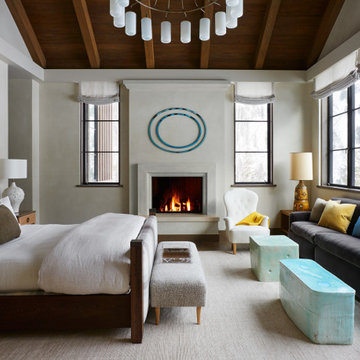
This Aspen retreat boasts both grandeur and intimacy. By combining the warmth of cozy textures and warm tones with the natural exterior inspiration of the Colorado Rockies, this home brings new life to the majestic mountains.
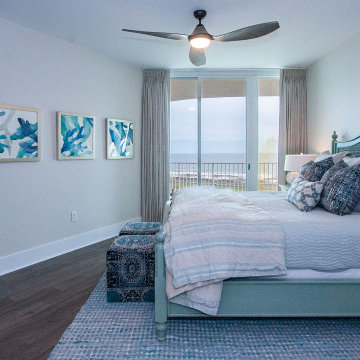
Master bedroom retreat
オースティンにある広いトランジショナルスタイルのおしゃれな主寝室 (白い壁、無垢フローリング、グレーの床) のインテリア
オースティンにある広いトランジショナルスタイルのおしゃれな主寝室 (白い壁、無垢フローリング、グレーの床) のインテリア
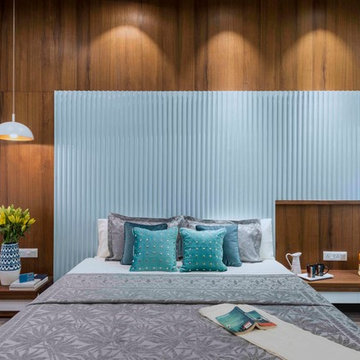
Photographix India
アフマダーバードにあるコンテンポラリースタイルのおしゃれな主寝室 (茶色い壁、暖炉なし、グレーの床、グレーとブラウン) のインテリア
アフマダーバードにあるコンテンポラリースタイルのおしゃれな主寝室 (茶色い壁、暖炉なし、グレーの床、グレーとブラウン) のインテリア
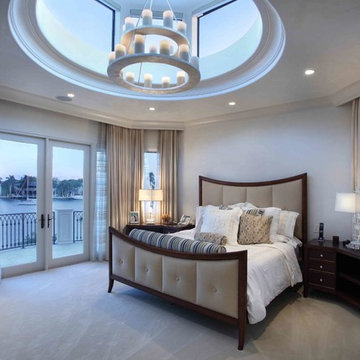
Master Bedroom with skylight to see the stars at night. Bed area is raised from the seating area and juice bar. The raised bed area gives a better view from the bed as you look over the rail. Motorized shades close skylight off for morning sleep ins. Side night stand tables are dark wood and curved to match the shape of the room. View to the waterway.
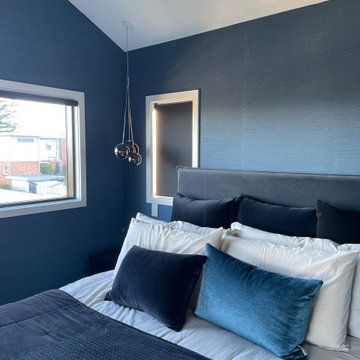
A contemporary new build on the slopes of Mount Albert, the clever design by Milieu Architecture brings together a collection of materials to create a beautifully cohesive home. The home owners wanted a comfortable and relaxed space to enjoy, with colour and simple design features. The home is fully automated including all window treatments. Timber and brass accents add warmth and sophistication.
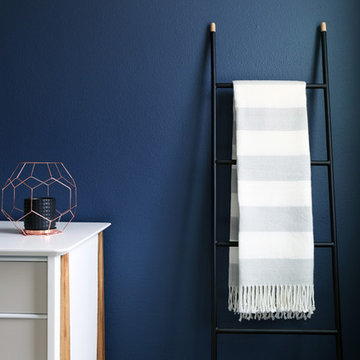
Completed in 2017, this project features midcentury modern interiors with copper, geometric, and moody accents. The design was driven by the client's attraction to a grey, copper, brass, and navy palette, which is featured in three different wallpapers throughout the home. As such, the townhouse incorporates the homeowner's love of angular lines, copper, and marble finishes. The builder-specified kitchen underwent a makeover to incorporate copper lighting fixtures, reclaimed wood island, and modern hardware. In the master bedroom, the wallpaper behind the bed achieves a moody and masculine atmosphere in this elegant "boutique-hotel-like" room. The children's room is a combination of midcentury modern furniture with repetitive robot motifs that the entire family loves. Like in children's space, our goal was to make the home both fun, modern, and timeless for the family to grow into. This project has been featured in Austin Home Magazine, Resource 2018 Issue.
---
Project designed by the Atomic Ranch featured modern designers at Breathe Design Studio. From their Austin design studio, they serve an eclectic and accomplished nationwide clientele including in Palm Springs, LA, and the San Francisco Bay Area.
For more about Breathe Design Studio, see here: https://www.breathedesignstudio.com/
To learn more about this project, see here: https://www.breathedesignstudio.com/mid-century-townhouse
青い主寝室 (グレーの床) の写真
1

