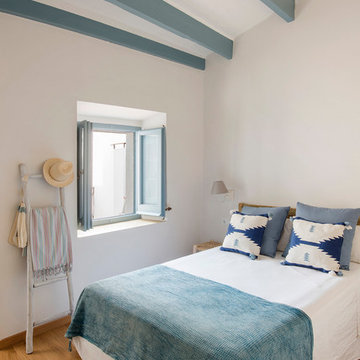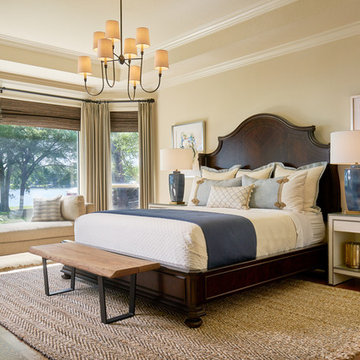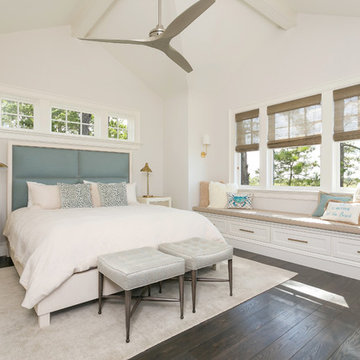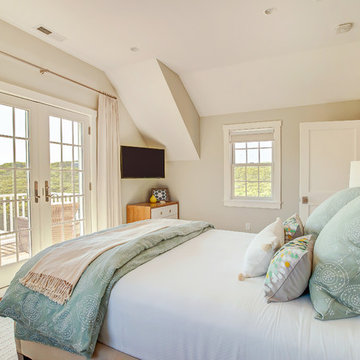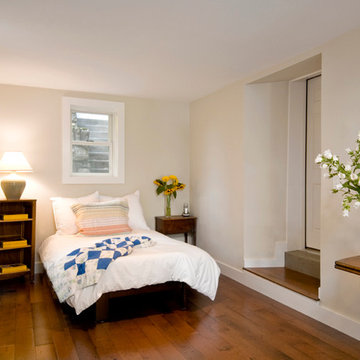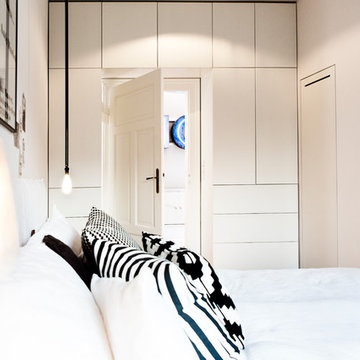ベージュの寝室 (暖炉なし、茶色い床) の写真
絞り込み:
資材コスト
並び替え:今日の人気順
写真 1〜20 枚目(全 2,569 枚)
1/4

Serene master bedroom nestled in the South Carolina mountains in the Cliffs Valley. Peaceful wall color Sherwin Williams Comfort Gray (SW6205) with a cedar clad ceiling.

Gardner/Fox designed and updated this home's master and third-floor bath, as well as the master bedroom. The first step in this renovation was enlarging the master bathroom by 25 sq. ft., which allowed us to expand the shower and incorporate a new double vanity. Updates to the master bedroom include installing a space-saving sliding barn door and custom built-in storage (in place of the existing traditional closets. These space-saving built-ins are easily organized and connected by a window bench seat. In the third floor bath, we updated the room's finishes and removed a tub to make room for a new shower and sauna.
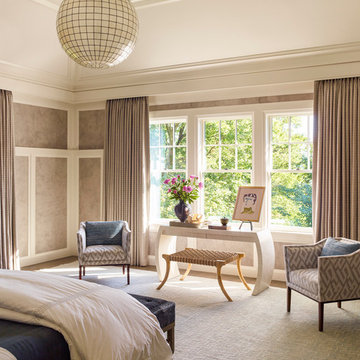
TEAM
Architect: LDa Architecture & Interiors
Interior Design: Nina Farmer Interiors
Builder: Wellen Construction
Landscape Architect: Matthew Cunningham Landscape Design
Photographer: Eric Piasecki Photography

Jessica Glynn Photography
マイアミにあるビーチスタイルのおしゃれな主寝室 (ベージュの壁、濃色無垢フローリング、暖炉なし、茶色い床、グレーとクリーム色) のレイアウト
マイアミにあるビーチスタイルのおしゃれな主寝室 (ベージュの壁、濃色無垢フローリング、暖炉なし、茶色い床、グレーとクリーム色) のレイアウト

Photography by Michael J. Lee
ボストンにある広いトランジショナルスタイルのおしゃれな客用寝室 (茶色い壁、無垢フローリング、暖炉なし、茶色い床、照明) のインテリア
ボストンにある広いトランジショナルスタイルのおしゃれな客用寝室 (茶色い壁、無垢フローリング、暖炉なし、茶色い床、照明) のインテリア
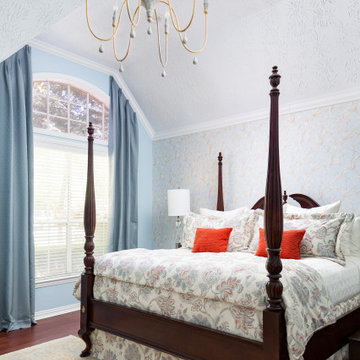
The homeowners wanted an updated style for their home that incorporated their existing traditional pieces. We added transitional furnishings with clean lines and a neutral palette to create a fresh and sophisticated traditional design plan.
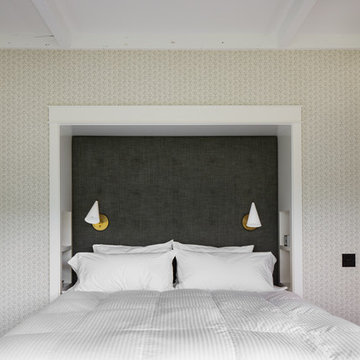
Master Bedroom in the custom luxury home built by Cotton Construction in Double Oaks Alabama photographed by Birmingham Alabama based architectural and interiors photographer Tommy Daspit. See more of his work at http://tommydaspit.com
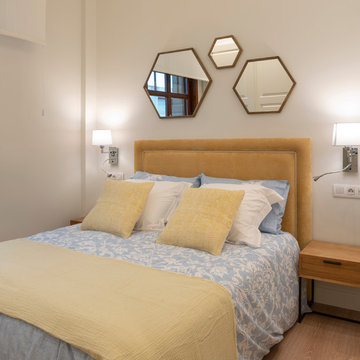
Proyecto, dirección y ejecución de obra de reforma integral de vivienda: Sube Interiorismo, Bilbao.
Estilismo: Sube Interiorismo, Bilbao. www.subeinteriorismo.com
Fotografía: Erlantz Biderbost
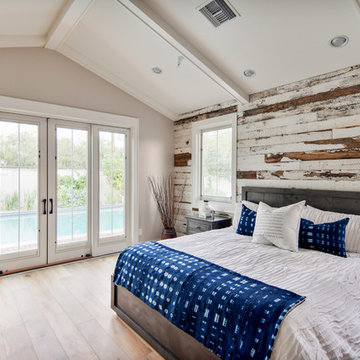
Jeff Beene
フェニックスにある広いラスティックスタイルのおしゃれな主寝室 (ベージュの壁、無垢フローリング、暖炉なし、茶色い床) のインテリア
フェニックスにある広いラスティックスタイルのおしゃれな主寝室 (ベージュの壁、無垢フローリング、暖炉なし、茶色い床) のインテリア
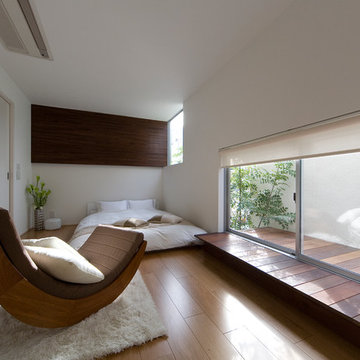
Best of Houzz 2023,2022,2020,2019,2018を受賞した寝室。ローベッドやウィンドウベンチを低い位置に設けることで、空間全体が広く感じられる。白い外壁に光を反射させることで、プライバシーを確保しつつ明るい空間となっている。
大阪にあるアジアンスタイルのおしゃれな主寝室 (白い壁、暖炉なし、クロスの天井、壁紙、白い天井、合板フローリング、茶色い床) のレイアウト
大阪にあるアジアンスタイルのおしゃれな主寝室 (白い壁、暖炉なし、クロスの天井、壁紙、白い天井、合板フローリング、茶色い床) のレイアウト
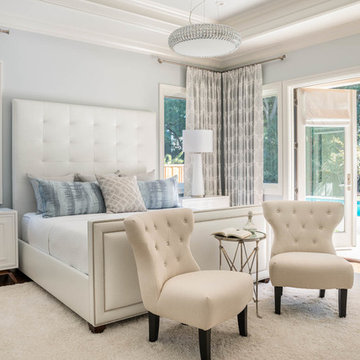
Thomas Kuoh Photography
アトランタにある広いコンテンポラリースタイルのおしゃれな主寝室 (青い壁、無垢フローリング、暖炉なし、茶色い床) のレイアウト
アトランタにある広いコンテンポラリースタイルのおしゃれな主寝室 (青い壁、無垢フローリング、暖炉なし、茶色い床) のレイアウト
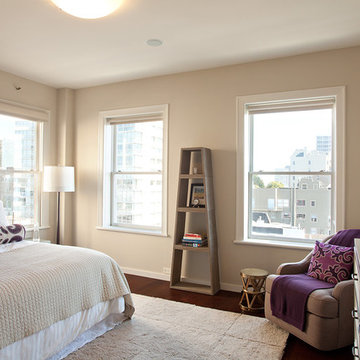
A complete interior remodel of a top floor unit in a stately Pacific Heights building originally constructed in 1925. The remodel included the construction of a new elevated roof deck with a custom spiral staircase and “penthouse” connecting the unit to the outdoor space. The unit has two bedrooms, a den, two baths, a powder room, an updated living and dining area and a new open kitchen. The design highlights the dramatic views to the San Francisco Bay and the Golden Gate Bridge to the north, the views west to the Pacific Ocean and the City to the south. Finishes include custom stained wood paneling and doors throughout, engineered mahogany flooring with matching mahogany spiral stair treads. The roof deck is finished with a lava stone and ipe deck and paneling, frameless glass guardrails, a gas fire pit, irrigated planters, an artificial turf dog park and a solar heated cedar hot tub.
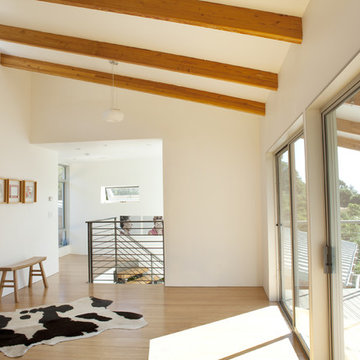
Photography Estudio Bengoechea www.estudiobengoechea.com
サンフランシスコにある小さなコンテンポラリースタイルのおしゃれな主寝室 (ベージュの壁、淡色無垢フローリング、暖炉なし、茶色い床)
サンフランシスコにある小さなコンテンポラリースタイルのおしゃれな主寝室 (ベージュの壁、淡色無垢フローリング、暖炉なし、茶色い床)
ベージュの寝室 (暖炉なし、茶色い床) の写真
1
