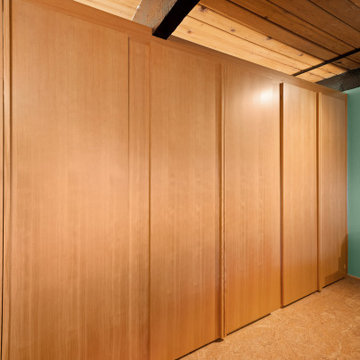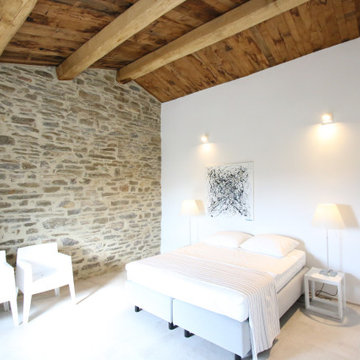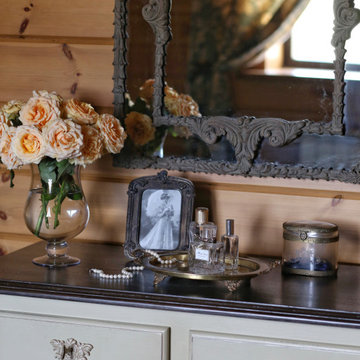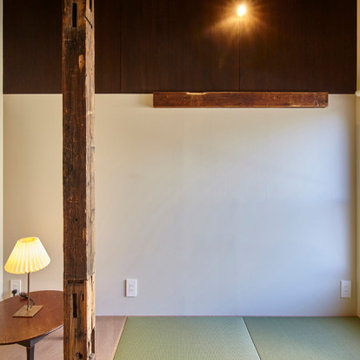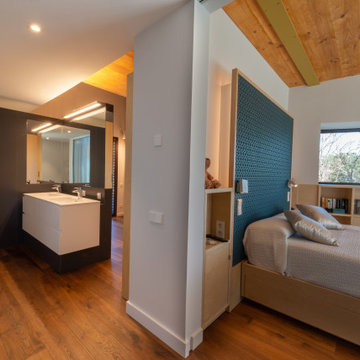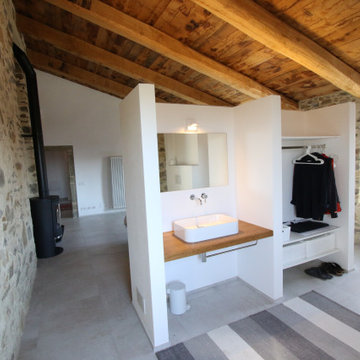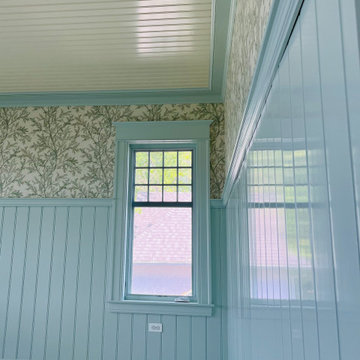寝室 (板張り天井) の写真
絞り込み:
資材コスト
並び替え:今日の人気順
写真 1421〜1440 枚目(全 1,828 枚)
1/2
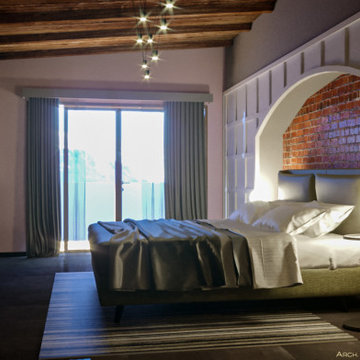
Il progetto di ristrutturazione è di una camera matrimoniale all'interno di una casa in muratura recuperata in precedenza. Lo schema funzionale della camera è stato completamente rivoluzionato in modo da poter inserire un bagno e la cabina armadio, entrambi celati dietro due porte scorrevoli in vetro opaco acidato scuro. Protagonista è sicuramente la parete principale dove è stata progettata una boiserie in legno total white che risalta una nicchia esistente che a sua volta accoglie il letto. Il tetto in legno con travi a vista, la nicchia in muratura, le tinte degli arredi e delle pareti mirano a creare un contrasto materico e di gradazioni cromatiche, un contrasto tra vecchio e nuovo, tra "rustico" e "moderno". Il risultato è quello di un ambiente minimale ed elegante, pensato per rilassarsi e riposare
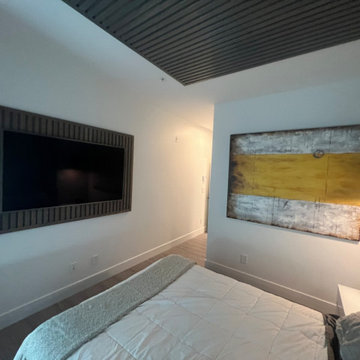
Custom headboard and TV mount for this primary bedroom to pop!
他の地域にあるモダンスタイルのおしゃれな主寝室 (白い壁、淡色無垢フローリング、板張り天井、板張り壁) のインテリア
他の地域にあるモダンスタイルのおしゃれな主寝室 (白い壁、淡色無垢フローリング、板張り天井、板張り壁) のインテリア
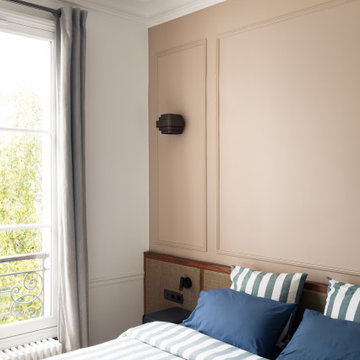
Dans la chambre, la tête de lit est mise en valeur de part les cimaises murales, véritable cachet haussmannien et la peinture worsted de chez @farrowandballfr pour apporter un peu de douceur.
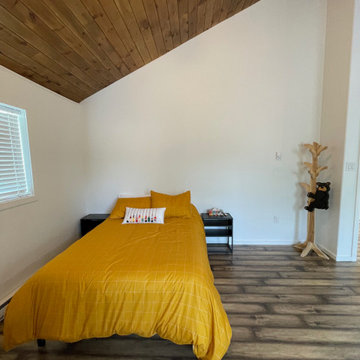
The Lazy Bear Loft is a short-term rental located on Lake of Prairies. The space was designed with style, functionality, and accessibility in mind so that guests feel right at home. The cozy and inviting atmosphere features a lot of wood accents and neutral colours with pops of blue.
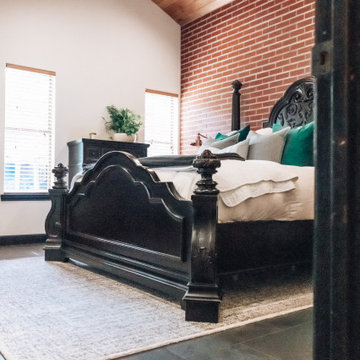
A primary bedroom with a brick wall and a wood panel ceiling.
他の地域にあるインダストリアルスタイルのおしゃれな寝室 (グレーの床、板張り天井、レンガ壁) のインテリア
他の地域にあるインダストリアルスタイルのおしゃれな寝室 (グレーの床、板張り天井、レンガ壁) のインテリア
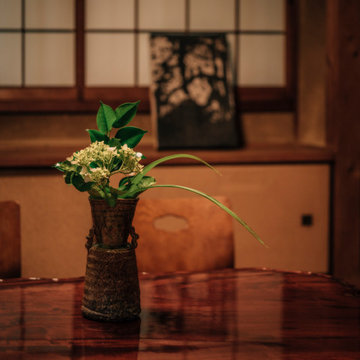
The master guides you through the path of tea, offering the life-giving liquid in a chawan, a traditional tea ceremony cup. The chawan perfectly embodies the principles and aesthetics of wabi-sabi - a handleless ceramic vessel made by hand, often without the use of a potter's wheel; simple and perfect in its imperfection. The older the vase, the more valuable it is. Because the history of an object is its soul.
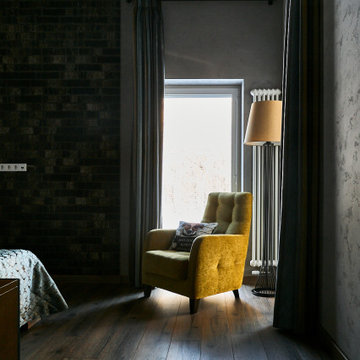
モスクワにある広いコンテンポラリースタイルのおしゃれな主寝室 (グレーの壁、無垢フローリング、表し梁、塗装板張りの天井、板張り天井) のレイアウト
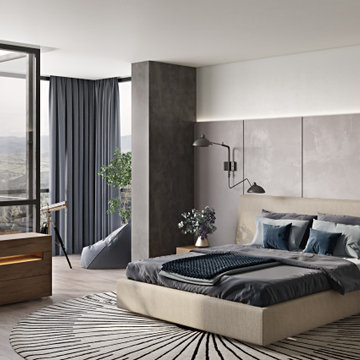
A LED light in the top cubby provides not only accent lighting but functional lighting for early morning or night time use.Two drawers administer abundant storage for your reading glasses and favorite book. Aluminum legs with velvet covers support this piece sturdy but friendly to the flooring or carpets.
Dresser in six drawers with silent gliding and soft closing mechanisms administer abundant storage for your clothing. Warm yellow LED lights the color of night life.
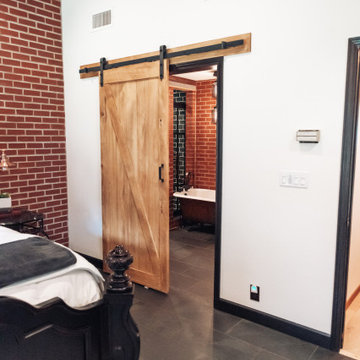
A primary bedroom with a brick wall, a wood panel ceiling, a wood barn door, looking into the master bathroom.
オースティンにあるインダストリアルスタイルのおしゃれな寝室 (グレーの床、板張り天井、レンガ壁) のインテリア
オースティンにあるインダストリアルスタイルのおしゃれな寝室 (グレーの床、板張り天井、レンガ壁) のインテリア
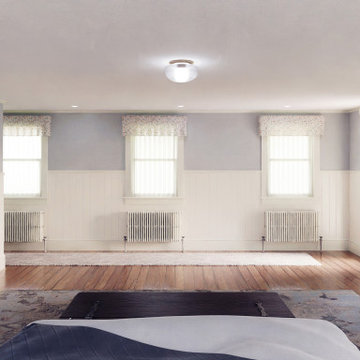
The design of the first floor primary suite addition matches the feel and organization of the existing home.
ニューヨークにある中くらいなカントリー風のおしゃれな主寝室 (マルチカラーの壁、濃色無垢フローリング、茶色い床、板張り天井、羽目板の壁) のインテリア
ニューヨークにある中くらいなカントリー風のおしゃれな主寝室 (マルチカラーの壁、濃色無垢フローリング、茶色い床、板張り天井、羽目板の壁) のインテリア
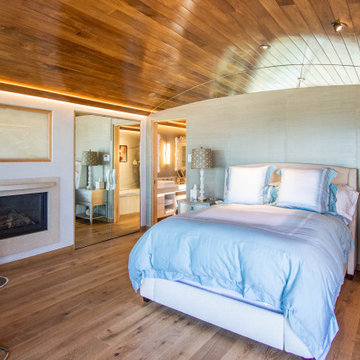
This beach room/powder room is the perfect go-between from outside to in. After a day at the beach our clients wanted to be able to rinse off any sandy feet (or paws!) before entering the main living space. With pebbled floor, and convenient shower and storage, they are able to do just that.
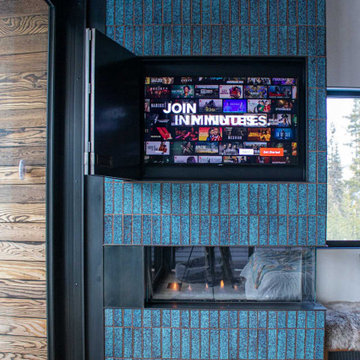
The Bi-Fold TV and Fireplace Surround is a versatile design, featuring the stainless steel bi-fold doors finished in a Weathered Black patina, custom finger pulls for easy access. The fireplace surround is clad in tiles and showcases the Glass Guillotine Fireplace Door.
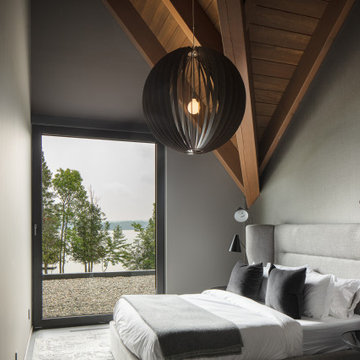
This 10,000 + sq ft timber frame home is stunningly located on the shore of Lake Memphremagog, QC. The kitchen and family room set the scene for the space and draw guests into the dining area. The right wing of the house boasts a 32 ft x 43 ft great room with vaulted ceiling and built in bar. The main floor also has access to the four car garage, along with a bathroom, mudroom and large pantry off the kitchen.
On the the second level, the 18 ft x 22 ft master bedroom is the center piece. This floor also houses two more bedrooms, a laundry area and a bathroom. Across the walkway above the garage is a gym and three ensuite bedooms with one featuring its own mezzanine.
寝室 (板張り天井) の写真
72
