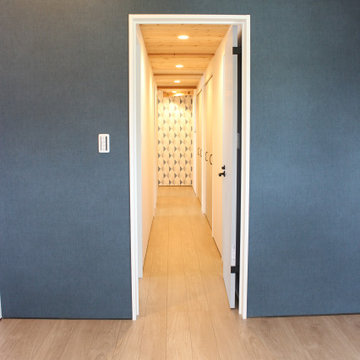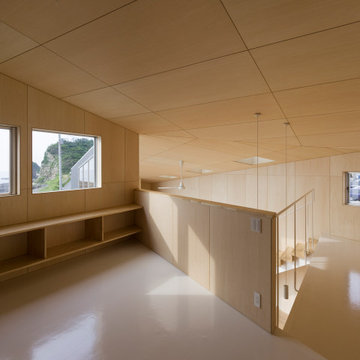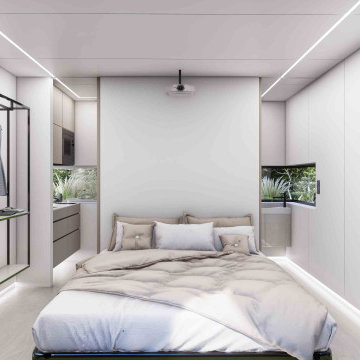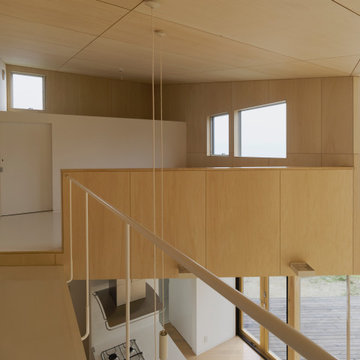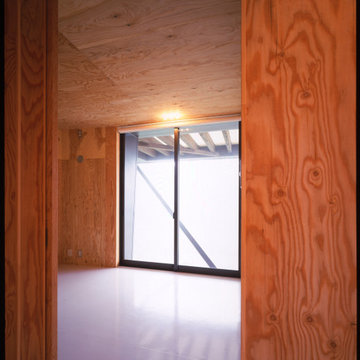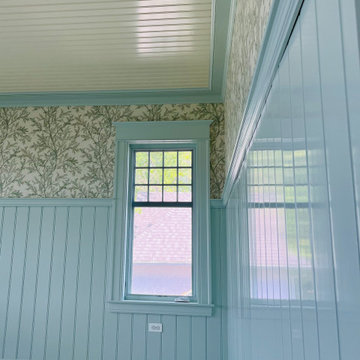寝室 (板張り天井、白い床、全タイプの壁の仕上げ) の写真
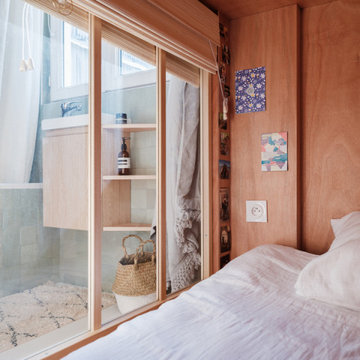
Projet de Tiny House sur les toits de Paris, avec 17m² pour 4 !
パリにある小さなアジアンスタイルのおしゃれなロフト寝室 (コンクリートの床、白い床、板張り天井、板張り壁) のインテリア
パリにある小さなアジアンスタイルのおしゃれなロフト寝室 (コンクリートの床、白い床、板張り天井、板張り壁) のインテリア
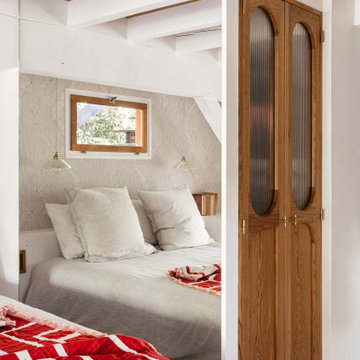
Vue sur la porte sur mesure de la salle de bain.
Projet La Cabane du Lac, Lacanau, par Studio Pépites.
Photographies Lionel Moreau.
ボルドーにある地中海スタイルのおしゃれな寝室 (コンクリートの床、白い床、板張り天井、板張り壁)
ボルドーにある地中海スタイルのおしゃれな寝室 (コンクリートの床、白い床、板張り天井、板張り壁)
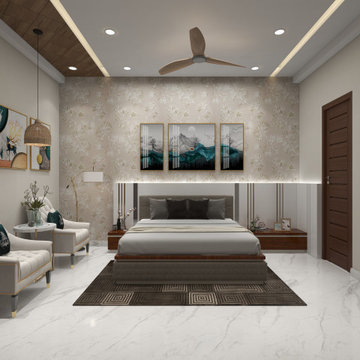
Serene Haven for Stylish Parents: Where Comfort Meets Sophistication. Step into a parents' bedroom that exudes modern elegance. The metal-inlaid bed headboard gracefully harmonizes with the floral neutral color wallpaper, infusing the room with an airy and cozy ambiance. Unwind in the embrace of comfortable upholstered chairs, perfect for relaxed conversations and moments of tranquillity. Discover a space that effortlessly balances style and comfort, creating a serene sanctuary for discerning parents
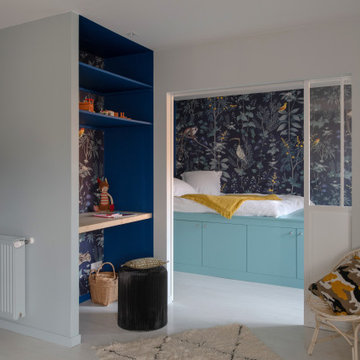
Aujourd’hui c’est dans une dans la suite des enfants que nous vous emmenons. Au programme : mobilier sur mesure imaginé et dessiné par nos soins en réponse aux besoins d’optimisation du lieu, teinte Deep space blue N°207 et Pearl N°100 @Little Green aux murs et papier peint Wild story midnight @Papermint.
Ici la suite des enfants ?
Architecte : @synesthesies
Photographe : @sabine_serrad.
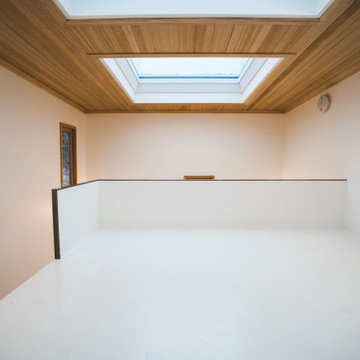
The nest - a 55 sq. ft. loft bedroom; epoxy coated flooring; ceiling is vertical grain fir slats; two skylights with the one above the loft openable to an 80 degree angle.
The Vineuve 100 is available for pre order, and will be coming to market on June 1st, 2021.
Contact us at info@vineuve.ca to sign up for pre order.
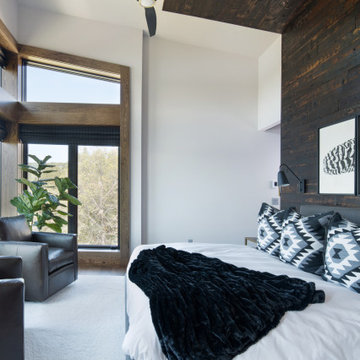
A wood accent wall behind the king size bed wraps across the ceiling. The large windows of the Master Bedroom make it feel like a treehouse.
Photos: © 2020 Matt Kocourek, All
Rights Reserved
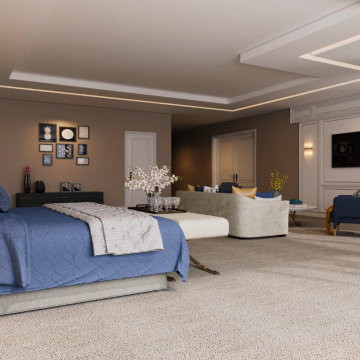
When it comes to class, Yantram 3D Interior Rendering Studio provides the best 3d interior design services for your house. This is the planning for your Master Bedroom which is one of the excellent 3d interior design services in Indianapolis. The bedroom designed by a 3D Interior Designer at Yantram has a posh look and gives that chic vibe. It has a grand door to enter in and also a TV set which has ample space for a sofa set. Nothing can be more comfortable than this bedroom when it comes to downtime. The 3d interior design services by the 3D Interior Rendering studio make sure about customer convenience and creates a massive wardrobe, enough for the parents as well as for the kids. Space for the clothes on the walls of the wardrobe and middle space for the footwear. 3D Interior Rendering studio also thinks about the client's opulence and pictures a luxurious bathroom which has broad space and there's a bathtub in the corner, a toilet on the other side, and a plush platform for the sink that has a ritzy mirror on the wall. On the other side of the bed, there's the gallery which allows an exquisite look at nature and its surroundings.
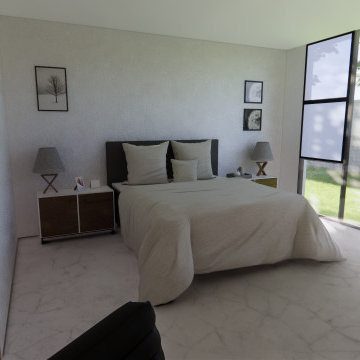
Master Bedroom (ensuite)
walk-in closet
WC
Study area
他の地域にあるモダンスタイルのおしゃれな主寝室 (白い壁、大理石の床、暖炉なし、白い床、板張り天井、レンガ壁) のインテリア
他の地域にあるモダンスタイルのおしゃれな主寝室 (白い壁、大理石の床、暖炉なし、白い床、板張り天井、レンガ壁) のインテリア
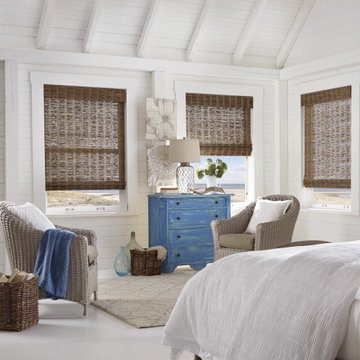
WHY NATURAL WOVEN SHADES?
From harvest to fabrication, over 20 different specialists create each unique shade for our three collections.
Enduring quality? Look to details like hand-sewn rings stitched right into the weave.
Natural Woven Shades are meticulously hand-fed on a loom by skilled artisans who’ve passed their craft from generation to generation.
Our Grass Weaves keep it artisanal with man-made yarns spun from natural by-products.
Accent the positive with handsome sewn-edge binding choices that add finished flair.
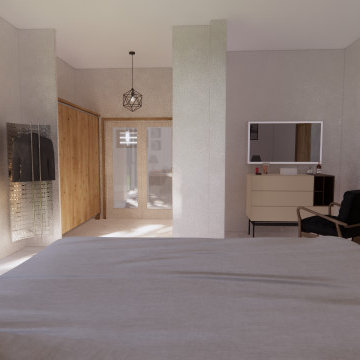
Master Bedroom (ensuite)
walk-in closet
WC
Study area
他の地域にあるモダンスタイルのおしゃれな主寝室 (白い壁、大理石の床、暖炉なし、白い床、板張り天井、レンガ壁) のレイアウト
他の地域にあるモダンスタイルのおしゃれな主寝室 (白い壁、大理石の床、暖炉なし、白い床、板張り天井、レンガ壁) のレイアウト
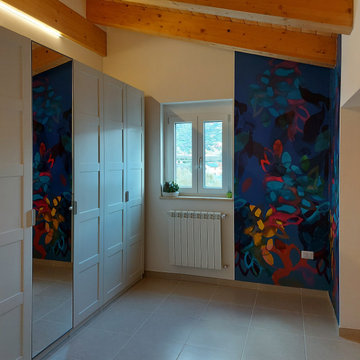
I contrasti cromatici del bianco e del blu si incontrano anche in camera da letto: un grande guardaroba bianco e un parato blu che colora un angolo della stanza. Il letto è posizionato nella zona più bassa della camera con un mobile contenitore come testiera.
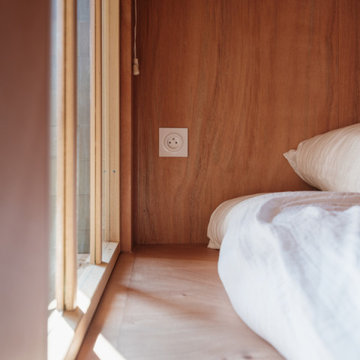
Projet de Tiny House sur les toits de Paris, avec 17m² pour 4 !
パリにある小さなアジアンスタイルのおしゃれなロフト寝室 (コンクリートの床、白い床、板張り天井、板張り壁) のレイアウト
パリにある小さなアジアンスタイルのおしゃれなロフト寝室 (コンクリートの床、白い床、板張り天井、板張り壁) のレイアウト
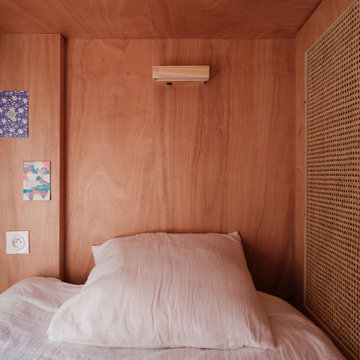
Projet de Tiny House sur les toits de Paris, avec 17m² pour 4 !
パリにある小さなアジアンスタイルのおしゃれなロフト寝室 (コンクリートの床、白い床、板張り天井、板張り壁)
パリにある小さなアジアンスタイルのおしゃれなロフト寝室 (コンクリートの床、白い床、板張り天井、板張り壁)

Projet de Tiny House sur les toits de Paris, avec 17m² pour 4 !
パリにある小さなアジアンスタイルのおしゃれなロフト寝室 (コンクリートの床、白い床、板張り天井、板張り壁) のインテリア
パリにある小さなアジアンスタイルのおしゃれなロフト寝室 (コンクリートの床、白い床、板張り天井、板張り壁) のインテリア
寝室 (板張り天井、白い床、全タイプの壁の仕上げ) の写真
1
