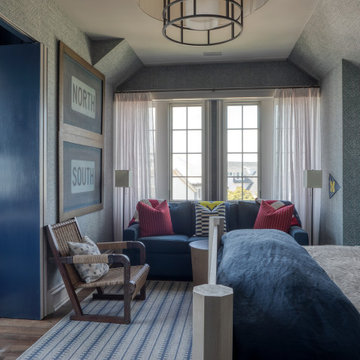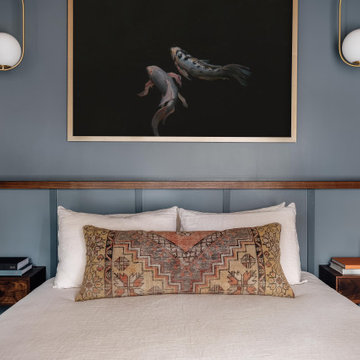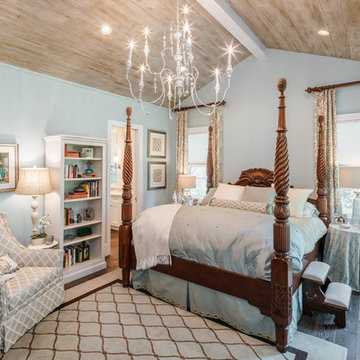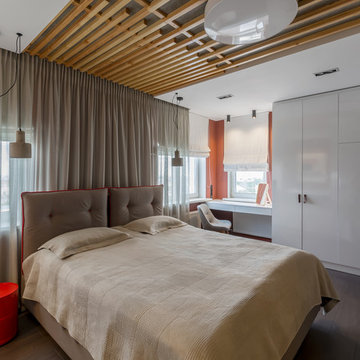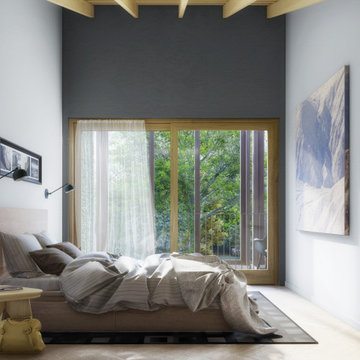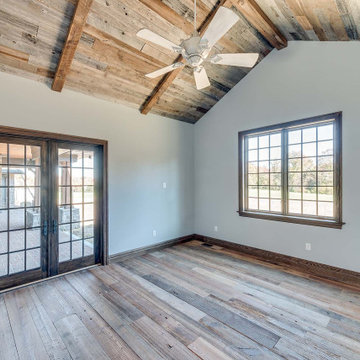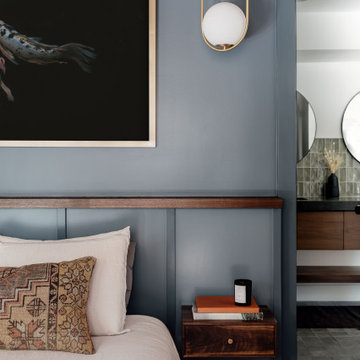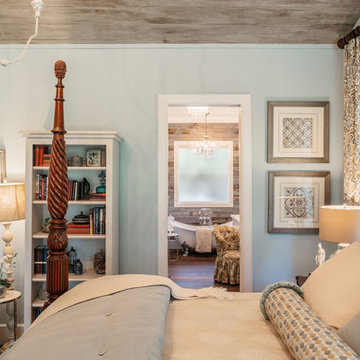寝室 (板張り天井、茶色い床、青い壁、オレンジの壁) の写真
絞り込み:
資材コスト
並び替え:今日の人気順
写真 1〜20 枚目(全 28 枚)
1/5
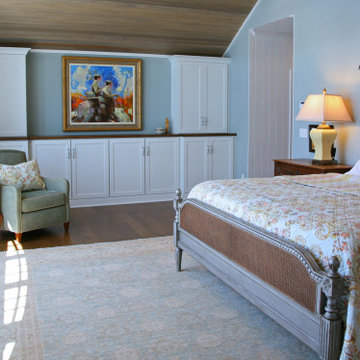
ミルウォーキーにあるビーチスタイルのおしゃれな寝室 (青い壁、濃色無垢フローリング、茶色い床、三角天井、板張り天井) のインテリア
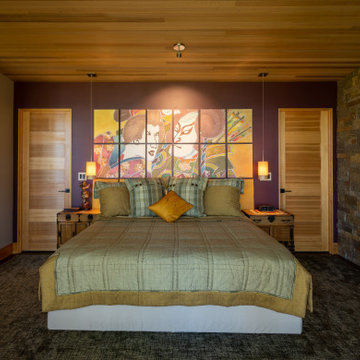
Master Bedroom.
シアトルにある広いモダンスタイルのおしゃれな主寝室 (青い壁、濃色無垢フローリング、茶色い床、板張り天井、和モダンな壁紙) のインテリア
シアトルにある広いモダンスタイルのおしゃれな主寝室 (青い壁、濃色無垢フローリング、茶色い床、板張り天井、和モダンな壁紙) のインテリア

The Master Bedroom was a complete renovation. the space was opened up by removing a wall to make the bedroom larger to include a very comfortable sitting space facing the Toccoa River.
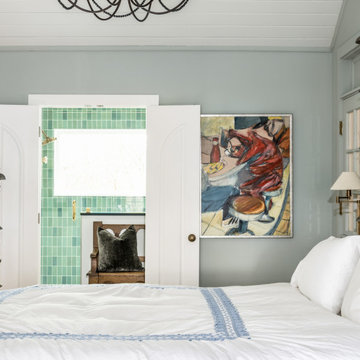
ナッシュビルにある中くらいなカントリー風のおしゃれな客用寝室 (青い壁、淡色無垢フローリング、暖炉なし、茶色い床、板張り天井) のレイアウト
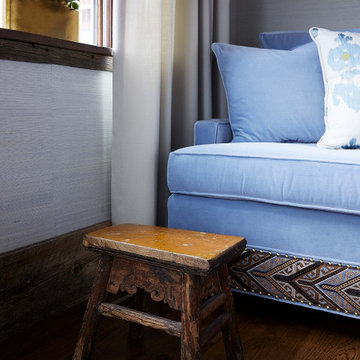
The intricate detailing lining the bottom of the sofa contrasts well with the simplicity of the walls and drapes. The sofa is paired with a wooden stool that adds another texture to the room and picks up the brown in the sofa.

Practically every aspect of this home was worked on by the time we completed remodeling this Geneva lakefront property. We added an addition on top of the house in order to make space for a lofted bunk room and bathroom with tiled shower, which allowed additional accommodations for visiting guests. This house also boasts five beautiful bedrooms including the redesigned master bedroom on the second level.
The main floor has an open concept floor plan that allows our clients and their guests to see the lake from the moment they walk in the door. It is comprised of a large gourmet kitchen, living room, and home bar area, which share white and gray color tones that provide added brightness to the space. The level is finished with laminated vinyl plank flooring to add a classic feel with modern technology.
When looking at the exterior of the house, the results are evident at a single glance. We changed the siding from yellow to gray, which gave the home a modern, classy feel. The deck was also redone with composite wood decking and cable railings. This completed the classic lake feel our clients were hoping for. When the project was completed, we were thrilled with the results!
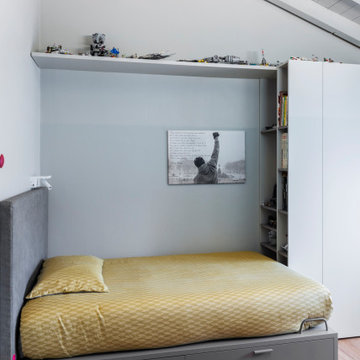
Interior re-looking di camera ragazzo con inserimento di letto modello Regoli color basalto con due cestoni con maniglia modello Stick, pannello imbottito modello Pan, elemento a giorno modello Luce con superiore mensola (tutti gli elementi sono di Nidi). Fotografia di Giacomo Introzzi
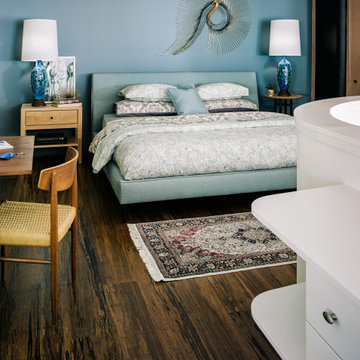
Upstairs in the loft's bedroom, the idea of the Moroccan bazaar continues, with a Turkish hand-knotted rug combined with a mid-century modern chair in front of a desk. The large platform bed is flanked by a pair of bedside table lamps on mismatched tables.
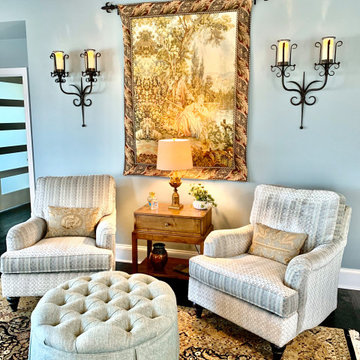
This Master besroom is more of a modern farm house style with touches of 19th century antiqoes and accents. accents. The beautidul wall color brings a calming atmospher to this room along with tranquility and simplicity.
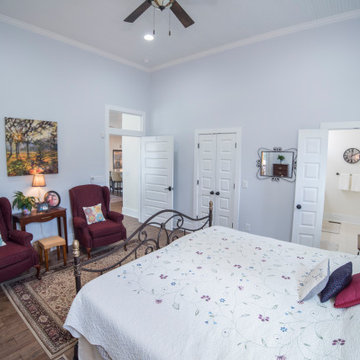
The master bedroom addition matches the 12' ceilings in the original house. A new walk in closet and bathroom are located in what was originally the kitchen.
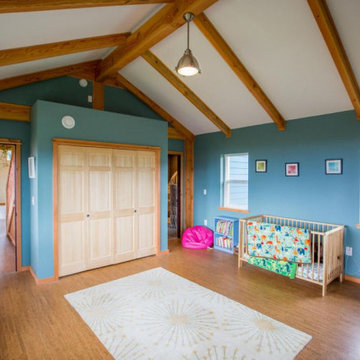
Timber frame vaulted ceilings with bamboo floors and industrial lights.
他の地域にある広いカントリー風のおしゃれな客用寝室 (青い壁、竹フローリング、茶色い床、板張り天井、板張り壁)
他の地域にある広いカントリー風のおしゃれな客用寝室 (青い壁、竹フローリング、茶色い床、板張り天井、板張り壁)
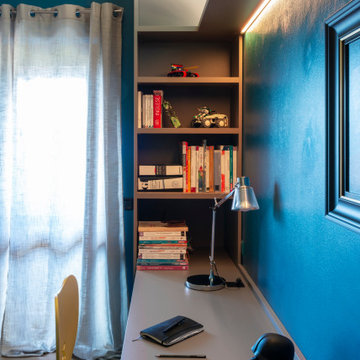
Interior re-looking di camera ragazzo con formazione di zona studio con piano scrittoio e zona libreria. Il tutto color basalto di Nidi. Parete colore Full Aqua by Sikkens. Fotografia di Giacomo Introzzi
寝室 (板張り天井、茶色い床、青い壁、オレンジの壁) の写真
1
