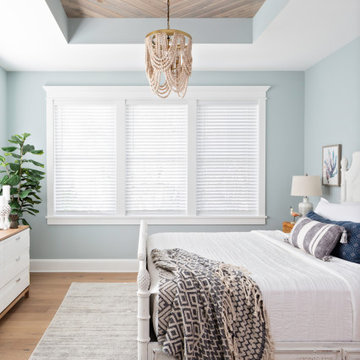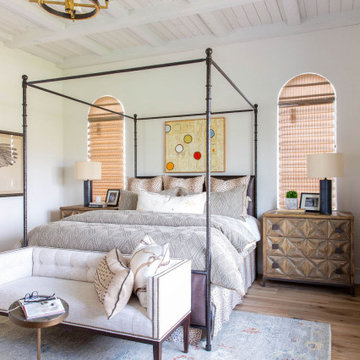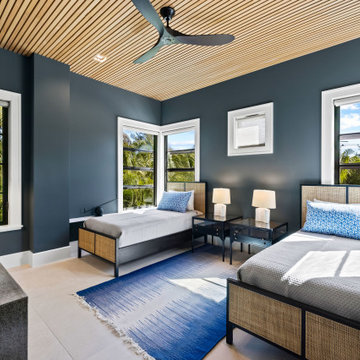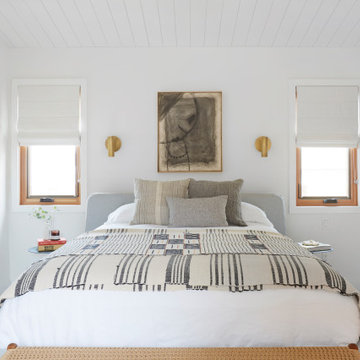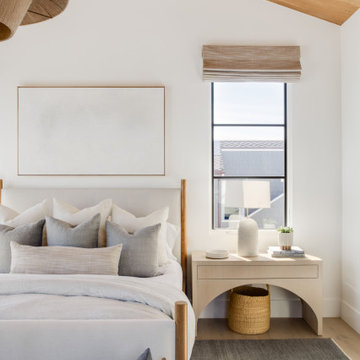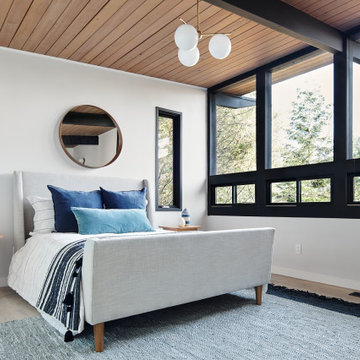寝室 (板張り天井、ベージュの床、マルチカラーの床) の写真
絞り込み:
資材コスト
並び替え:今日の人気順
写真 1〜20 枚目(全 332 枚)
1/4
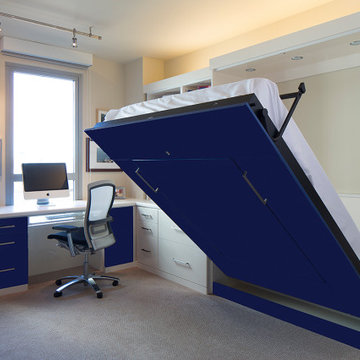
Custom cabinetry hides dual-use furniture in this home office that doubles as a guest bedroom - a convertible bed and a second desk.
サンフランシスコにある小さなモダンスタイルのおしゃれな客用寝室 (ベージュの壁、カーペット敷き、ベージュの床、板張り天井) のレイアウト
サンフランシスコにある小さなモダンスタイルのおしゃれな客用寝室 (ベージュの壁、カーペット敷き、ベージュの床、板張り天井) のレイアウト
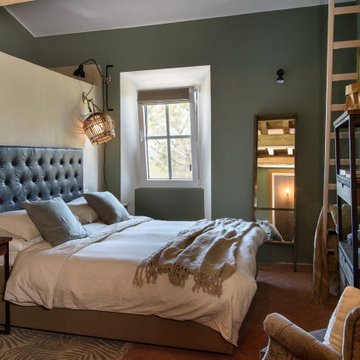
One of 6 Master Bedrooms in Casale della Luna - 180x200cm Hotel Bed, Brand : NILSON, En-Suite Bathroom and lots of comfort - Tuscany Views
他の地域にある広いカントリー風のおしゃれな主寝室 (緑の壁、テラコッタタイルの床、暖炉なし、ベージュの床、板張り天井)
他の地域にある広いカントリー風のおしゃれな主寝室 (緑の壁、テラコッタタイルの床、暖炉なし、ベージュの床、板張り天井)

I built this on my property for my aging father who has some health issues. Handicap accessibility was a factor in design. His dream has always been to try retire to a cabin in the woods. This is what he got.
It is a 1 bedroom, 1 bath with a great room. It is 600 sqft of AC space. The footprint is 40' x 26' overall.
The site was the former home of our pig pen. I only had to take 1 tree to make this work and I planted 3 in its place. The axis is set from root ball to root ball. The rear center is aligned with mean sunset and is visible across a wetland.
The goal was to make the home feel like it was floating in the palms. The geometry had to simple and I didn't want it feeling heavy on the land so I cantilevered the structure beyond exposed foundation walls. My barn is nearby and it features old 1950's "S" corrugated metal panel walls. I used the same panel profile for my siding. I ran it vertical to match the barn, but also to balance the length of the structure and stretch the high point into the canopy, visually. The wood is all Southern Yellow Pine. This material came from clearing at the Babcock Ranch Development site. I ran it through the structure, end to end and horizontally, to create a seamless feel and to stretch the space. It worked. It feels MUCH bigger than it is.
I milled the material to specific sizes in specific areas to create precise alignments. Floor starters align with base. Wall tops adjoin ceiling starters to create the illusion of a seamless board. All light fixtures, HVAC supports, cabinets, switches, outlets, are set specifically to wood joints. The front and rear porch wood has three different milling profiles so the hypotenuse on the ceilings, align with the walls, and yield an aligned deck board below. Yes, I over did it. It is spectacular in its detailing. That's the benefit of small spaces.
Concrete counters and IKEA cabinets round out the conversation.
For those who cannot live tiny, I offer the Tiny-ish House.
Photos by Ryan Gamma
Staging by iStage Homes
Design Assistance Jimmy Thornton

他の地域にある巨大なラスティックスタイルのおしゃれな主寝室 (白い壁、カーペット敷き、標準型暖炉、漆喰の暖炉まわり、ベージュの床、板張り天井、板張り壁) のレイアウト
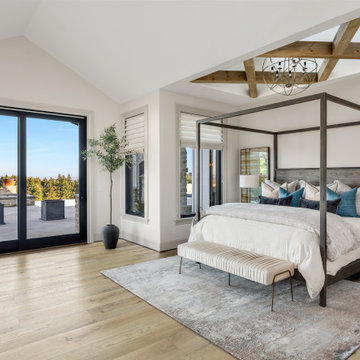
Lagos is a 9 inch x 70 inch ESPC Vinyl Plank with a country oak design and rustic beige tones. This flooring is constructed with a revolutionary ESPC core (rigid, waterproof SPC and added layer of LVT for complete stability and comfort), 20mil protective wear layer, rare 70 inch length planks, and unbelievably realistic wood grain texture.
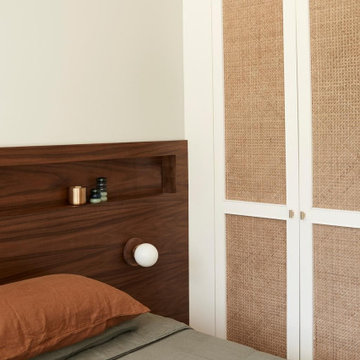
A mid-century modern home renovation using earthy tones and textures throughout with a pop of colour and quirky design features balanced with strong, clean lines of modem and minimalist design.
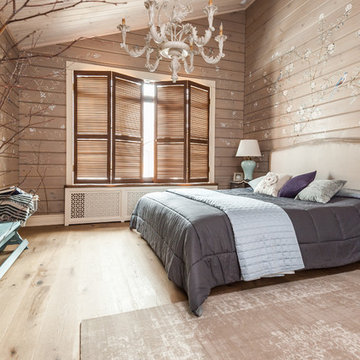
Спальня кантри. Кровать, Home Concept, люстра, ставни, ковер, покрывало.
他の地域にある中くらいなカントリー風のおしゃれな主寝室 (ベージュの壁、淡色無垢フローリング、ベージュの床、板張り天井、板張り壁) のインテリア
他の地域にある中くらいなカントリー風のおしゃれな主寝室 (ベージュの壁、淡色無垢フローリング、ベージュの床、板張り天井、板張り壁) のインテリア
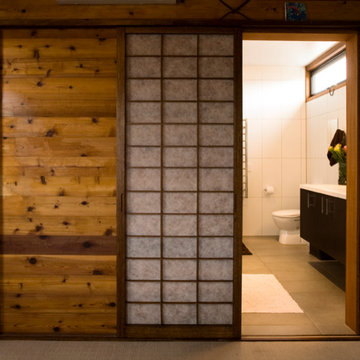
Shoji screen doors to a bathroom from a room with timber-lined walls .
Photographer: Ben Hosking
メルボルンにある中くらいなアジアンスタイルのおしゃれな主寝室 (カーペット敷き、暖炉なし、ベージュの床、板張り天井、板張り壁) のインテリア
メルボルンにある中くらいなアジアンスタイルのおしゃれな主寝室 (カーペット敷き、暖炉なし、ベージュの床、板張り天井、板張り壁) のインテリア
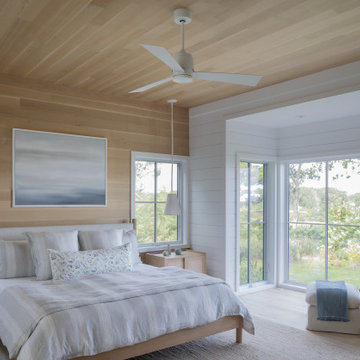
Interior Design: Liz Stiving-Nicholas Architecture: Salt Architects Photographer: Michael J. Lee
ボストンにあるビーチスタイルのおしゃれな寝室 (白い壁、淡色無垢フローリング、ベージュの床、板張り天井、塗装板張りの壁、板張り壁)
ボストンにあるビーチスタイルのおしゃれな寝室 (白い壁、淡色無垢フローリング、ベージュの床、板張り天井、塗装板張りの壁、板張り壁)
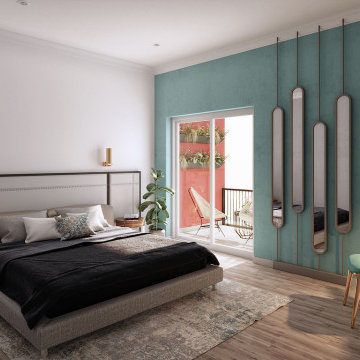
This is 3D Interior Visualization Of a Master Bedroom By a 3D interior design studio, in Houston, Texas. In this 3D Interior Visualization, the bedroom has a Sky green sofa, Table, TV, Furniture, a Fireplace under the tv table that looks so relaxing, and glass windows with an outside view. There are also 2 Doors in the 3d interior design and another table having Lamps on it. The 3D interior visualization of the Master bedroom idea is very popular. Our CGI design studio Designs For House 3D Interior Design areas like living room, bedroom, kitchen, bathroom, office interior, mall, & commercial also.
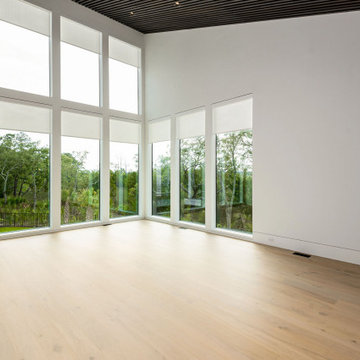
Shed roof ceilings create 20' ceiling heights with floor to ceiling windows. Control 4 remote controls electronic blinds. Custom Wood batten strips stained warm up this modern master bedroom.
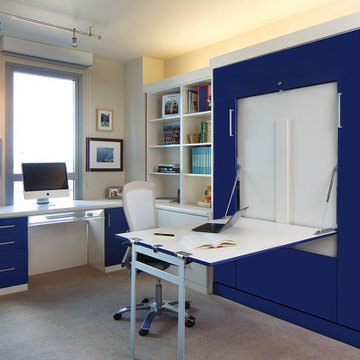
Custom cabinetry hides dual-use furniture in this home office that doubles as a guest bedroom - a convertible bed and a second desk.
サンフランシスコにある小さなモダンスタイルのおしゃれな客用寝室 (ベージュの壁、カーペット敷き、ベージュの床、板張り天井)
サンフランシスコにある小さなモダンスタイルのおしゃれな客用寝室 (ベージュの壁、カーペット敷き、ベージュの床、板張り天井)
寝室 (板張り天井、ベージュの床、マルチカラーの床) の写真
1

