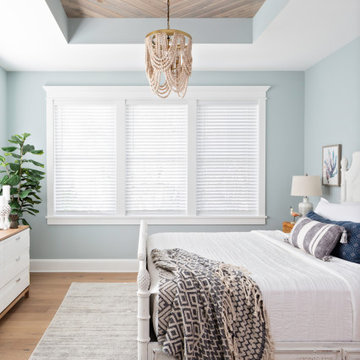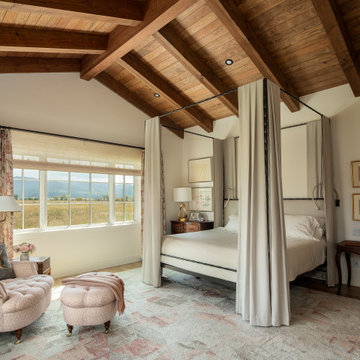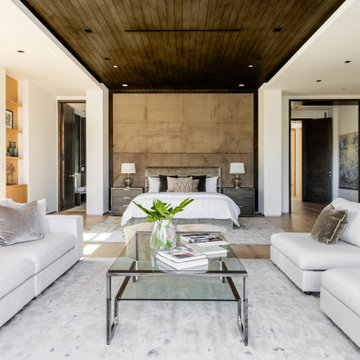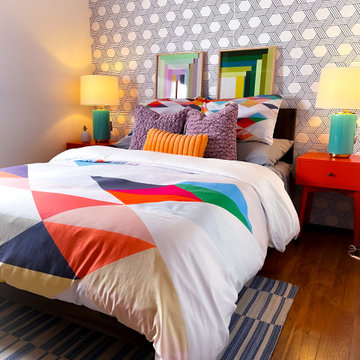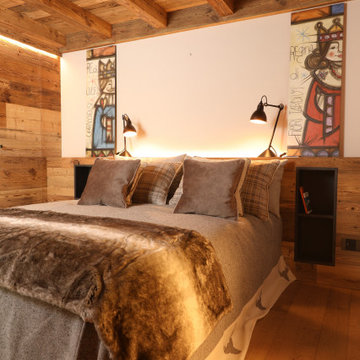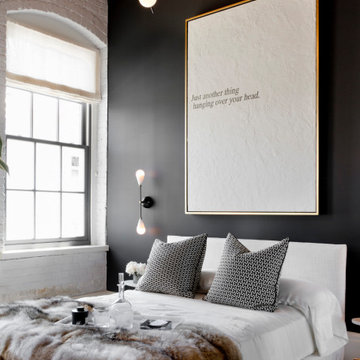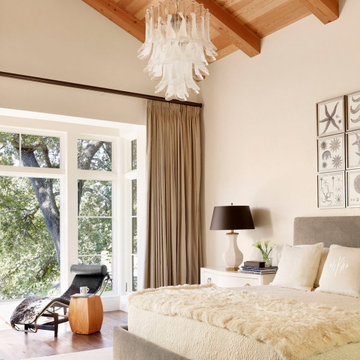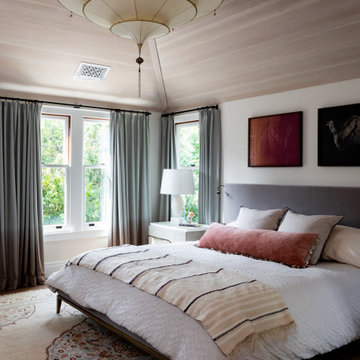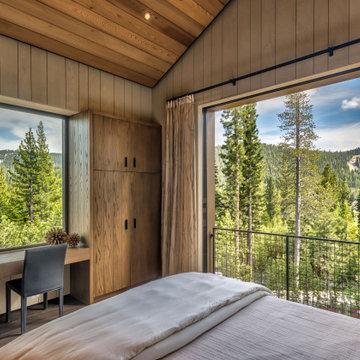寝室 (板張り天井、大理石の床、無垢フローリング) の写真
絞り込み:
資材コスト
並び替え:今日の人気順
写真 1〜20 枚目(全 432 枚)
1/4
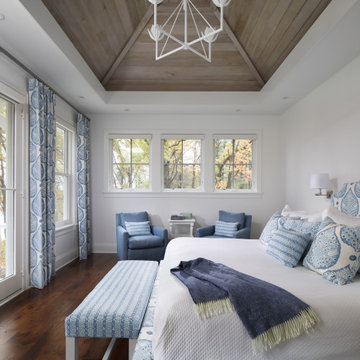
Wood vaulted ceiling in master bedroom is stained for a lake house feel. Master bedroom has private balcony.
ミルウォーキーにあるビーチスタイルのおしゃれな客用寝室 (無垢フローリング、白い壁、暖炉なし、茶色い床、三角天井、板張り天井)
ミルウォーキーにあるビーチスタイルのおしゃれな客用寝室 (無垢フローリング、白い壁、暖炉なし、茶色い床、三角天井、板張り天井)
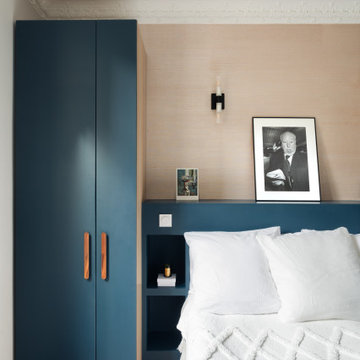
La chambre côté fenêtre.
パリにある中くらいなモダンスタイルのおしゃれな主寝室 (青い壁、無垢フローリング、コーナー設置型暖炉、レンガの暖炉まわり、板張り天井、壁紙) のレイアウト
パリにある中くらいなモダンスタイルのおしゃれな主寝室 (青い壁、無垢フローリング、コーナー設置型暖炉、レンガの暖炉まわり、板張り天井、壁紙) のレイアウト
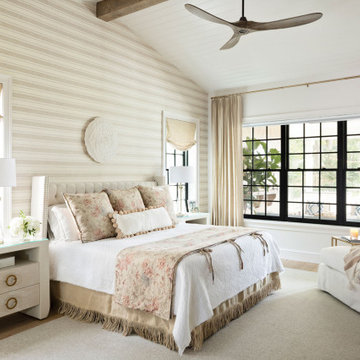
A master class in modern contemporary design is on display in Ocala, Florida. Six-hundred square feet of River-Recovered® Pecky Cypress 5-1/4” fill the ceilings and walls. The River-Recovered® Pecky Cypress is tastefully accented with a coat of white paint. The dining and outdoor lounge displays a 415 square feet of Midnight Heart Cypress 5-1/4” feature walls. Goodwin Company River-Recovered® Heart Cypress warms you up throughout the home. As you walk up the stairs guided by antique Heart Cypress handrails you are presented with a stunning Pecky Cypress feature wall with a chevron pattern design.

I built this on my property for my aging father who has some health issues. Handicap accessibility was a factor in design. His dream has always been to try retire to a cabin in the woods. This is what he got.
It is a 1 bedroom, 1 bath with a great room. It is 600 sqft of AC space. The footprint is 40' x 26' overall.
The site was the former home of our pig pen. I only had to take 1 tree to make this work and I planted 3 in its place. The axis is set from root ball to root ball. The rear center is aligned with mean sunset and is visible across a wetland.
The goal was to make the home feel like it was floating in the palms. The geometry had to simple and I didn't want it feeling heavy on the land so I cantilevered the structure beyond exposed foundation walls. My barn is nearby and it features old 1950's "S" corrugated metal panel walls. I used the same panel profile for my siding. I ran it vertical to match the barn, but also to balance the length of the structure and stretch the high point into the canopy, visually. The wood is all Southern Yellow Pine. This material came from clearing at the Babcock Ranch Development site. I ran it through the structure, end to end and horizontally, to create a seamless feel and to stretch the space. It worked. It feels MUCH bigger than it is.
I milled the material to specific sizes in specific areas to create precise alignments. Floor starters align with base. Wall tops adjoin ceiling starters to create the illusion of a seamless board. All light fixtures, HVAC supports, cabinets, switches, outlets, are set specifically to wood joints. The front and rear porch wood has three different milling profiles so the hypotenuse on the ceilings, align with the walls, and yield an aligned deck board below. Yes, I over did it. It is spectacular in its detailing. That's the benefit of small spaces.
Concrete counters and IKEA cabinets round out the conversation.
For those who cannot live tiny, I offer the Tiny-ish House.
Photos by Ryan Gamma
Staging by iStage Homes
Design Assistance Jimmy Thornton
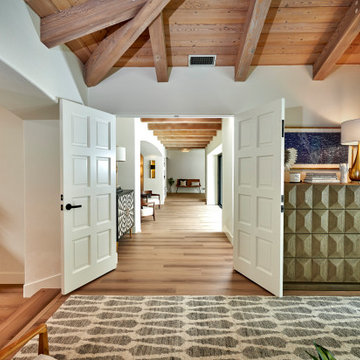
Urban cabin lifestyle. It will be compact, light-filled, clever, practical, simple, sustainable, and a dream to live in. It will have a well designed floor plan and beautiful details to create everyday astonishment. Life in the city can be both fulfilling and delightful.
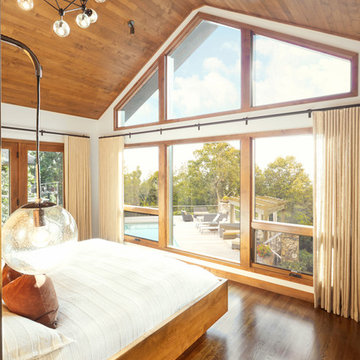
Clean modern lines and warm neutral tones allow the mountain vista to take center stage in this master bedroom designed with the view in mind. Although natural light is the name of the game, bronze downlights, a ceiling light fixture with clear glass globes and wall mounted pendants lights stand ready to lend a lighting hand. The pendant lights are mounted on a freestanding wall that creates the headboard of the custom platform bed which is cleverly floated in the middle of the room. A textured coverlet and shams in shades of off-white and beige are accented with dark copper pillows for a cozy place to land at the end of a long day. The depth of the honey stained alder ceiling, trim and oak flooring provide pleasing contrast against ivory walls, while cream tone on tone linen casement drapery panels hang from bronze rods to perfectly frame the view.
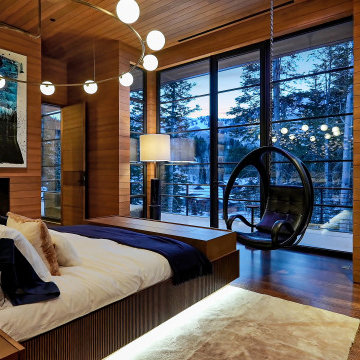
Warm, subtle details reinforce the exterior environment as the defining focal point for the master bedroom.
Custom windows, doors, and hardware designed and furnished by Thermally Broken Steel USA.
Other sources:
Selenite Credenza: Newell Design Studios.
Pod leather hanging chair: Blackman Cruz.
Custom pendant lighting fixture: Blueprint Lighting.
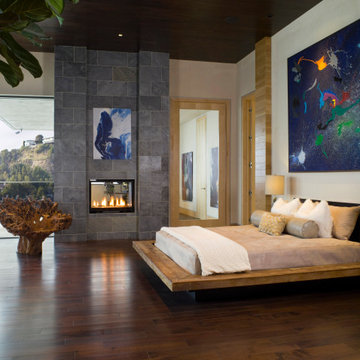
A modern master suite with organic materials like wood, stone and fire. A reclaimed chair from an tree hit by lightening sits to the side. The bed is floating and made of reclaimed wood, and covered in soft organic bedding.
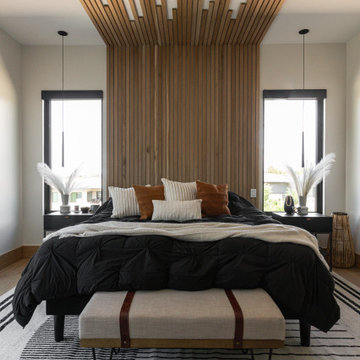
Bedroom with feature wall and ceiling.
ソルトレイクシティにある広いモダンスタイルのおしゃれな主寝室 (白い壁、無垢フローリング、茶色い床、板張り天井、パネル壁)
ソルトレイクシティにある広いモダンスタイルのおしゃれな主寝室 (白い壁、無垢フローリング、茶色い床、板張り天井、パネル壁)
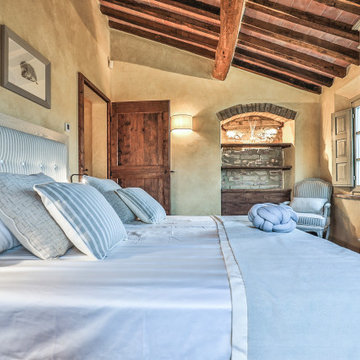
Camera grigia
フィレンツェにある中くらいな地中海スタイルのおしゃれな客用寝室 (黄色い壁、無垢フローリング、暖炉なし、茶色い床、板張り天井) のレイアウト
フィレンツェにある中くらいな地中海スタイルのおしゃれな客用寝室 (黄色い壁、無垢フローリング、暖炉なし、茶色い床、板張り天井) のレイアウト
寝室 (板張り天井、大理石の床、無垢フローリング) の写真
1

