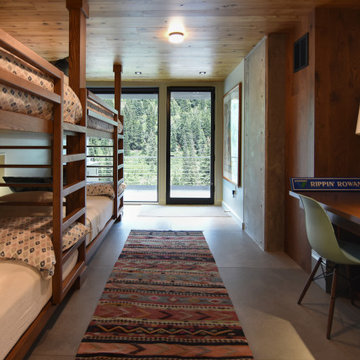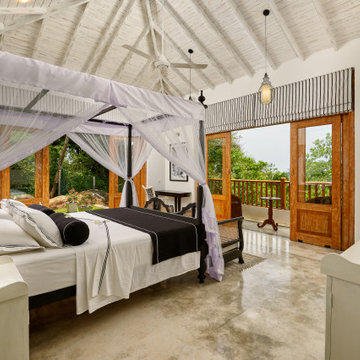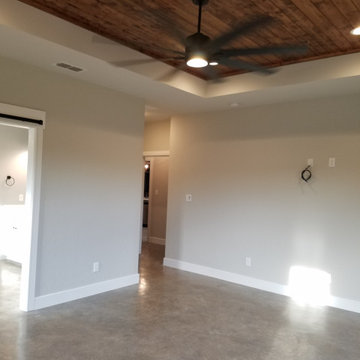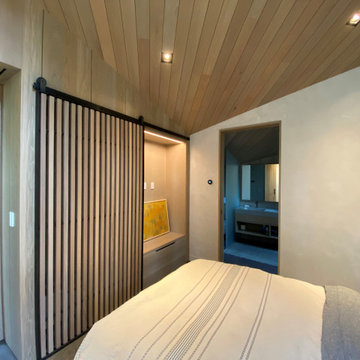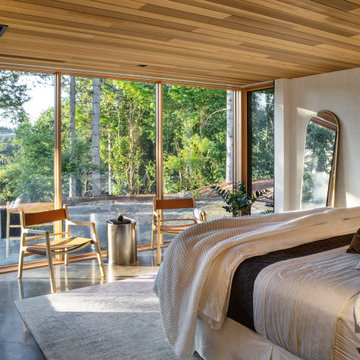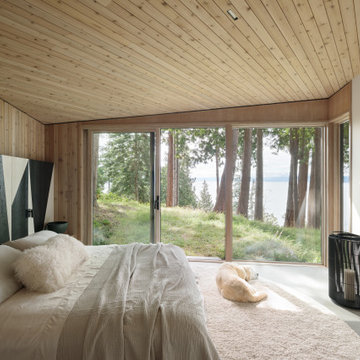寝室
絞り込み:
資材コスト
並び替え:今日の人気順
写真 1〜20 枚目(全 103 枚)
1/4

Projet de Tiny House sur les toits de Paris, avec 17m² pour 4 !
パリにある小さなアジアンスタイルのおしゃれなロフト寝室 (コンクリートの床、白い床、板張り天井、板張り壁) のインテリア
パリにある小さなアジアンスタイルのおしゃれなロフト寝室 (コンクリートの床、白い床、板張り天井、板張り壁) のインテリア

This custom built 2-story French Country style home is a beautiful retreat in the South Tampa area. The exterior of the home was designed to strike a subtle balance of stucco and stone, brought together by a neutral color palette with contrasting rust-colored garage doors and shutters. To further emphasize the European influence on the design, unique elements like the curved roof above the main entry and the castle tower that houses the octagonal shaped master walk-in shower jutting out from the main structure. Additionally, the entire exterior form of the home is lined with authentic gas-lit sconces. The rear of the home features a putting green, pool deck, outdoor kitchen with retractable screen, and rain chains to speak to the country aesthetic of the home.
Inside, you are met with a two-story living room with full length retractable sliding glass doors that open to the outdoor kitchen and pool deck. A large salt aquarium built into the millwork panel system visually connects the media room and living room. The media room is highlighted by the large stone wall feature, and includes a full wet bar with a unique farmhouse style bar sink and custom rustic barn door in the French Country style. The country theme continues in the kitchen with another larger farmhouse sink, cabinet detailing, and concealed exhaust hood. This is complemented by painted coffered ceilings with multi-level detailed crown wood trim. The rustic subway tile backsplash is accented with subtle gray tile, turned at a 45 degree angle to create interest. Large candle-style fixtures connect the exterior sconces to the interior details. A concealed pantry is accessed through hidden panels that match the cabinetry. The home also features a large master suite with a raised plank wood ceiling feature, and additional spacious guest suites. Each bathroom in the home has its own character, while still communicating with the overall style of the home.
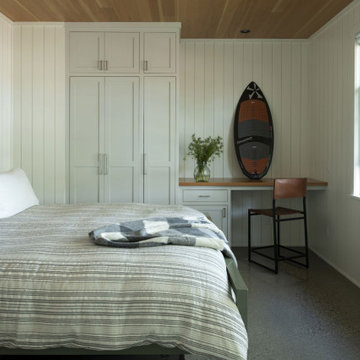
Contractor: Matt Bronder Construction
Landscape: JK Landscape Construction
ミネアポリスにある北欧スタイルのおしゃれな客用寝室 (コンクリートの床、板張り天井、塗装板張りの壁)
ミネアポリスにある北欧スタイルのおしゃれな客用寝室 (コンクリートの床、板張り天井、塗装板張りの壁)
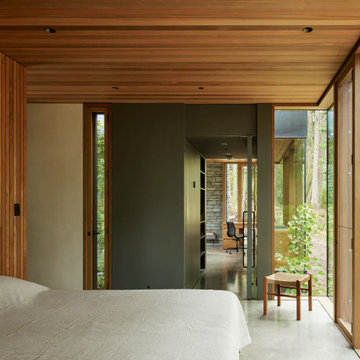
Glass and teak walls with a cedar ceiling comprise this bedroom. Views into home office in the background.
シアトルにあるモダンスタイルのおしゃれな主寝室 (コンクリートの床、茶色い壁、グレーの床、板張り天井、板張り壁、グレーとブラウン) のレイアウト
シアトルにあるモダンスタイルのおしゃれな主寝室 (コンクリートの床、茶色い壁、グレーの床、板張り天井、板張り壁、グレーとブラウン) のレイアウト
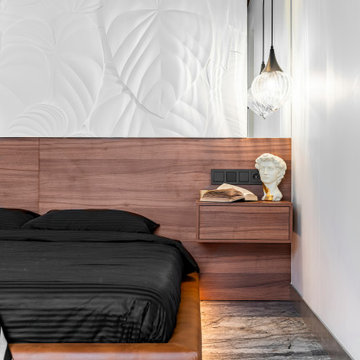
bedroom lighting and decor details
モスクワにある中くらいなモダンスタイルのおしゃれな主寝室 (白い壁、大理石の床、グレーの床、板張り天井、パネル壁) のレイアウト
モスクワにある中くらいなモダンスタイルのおしゃれな主寝室 (白い壁、大理石の床、グレーの床、板張り天井、パネル壁) のレイアウト
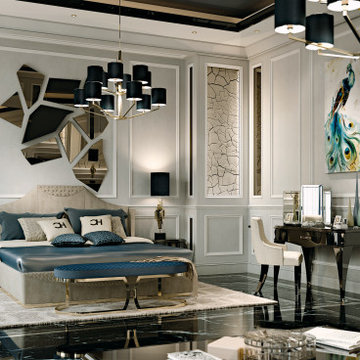
A beautifully designed villa, with American vibes and details that create a mix of classic and contemporary style.
ニューヨークにある広いトラディショナルスタイルのおしゃれな寝室 (ベージュの壁、大理石の床、黒い床、板張り天井、羽目板の壁) のインテリア
ニューヨークにある広いトラディショナルスタイルのおしゃれな寝室 (ベージュの壁、大理石の床、黒い床、板張り天井、羽目板の壁) のインテリア
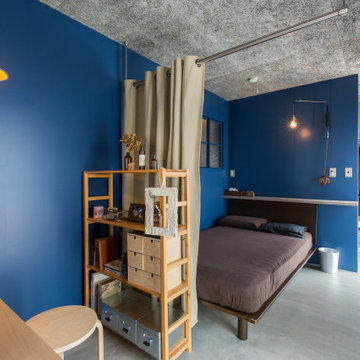
パウダースペースと寝室WICを一室にまとめた。
他の地域にある中くらいなインダストリアルスタイルのおしゃれな主寝室 (青い壁、コンクリートの床、板張り天井、塗装板張りの壁) のインテリア
他の地域にある中くらいなインダストリアルスタイルのおしゃれな主寝室 (青い壁、コンクリートの床、板張り天井、塗装板張りの壁) のインテリア
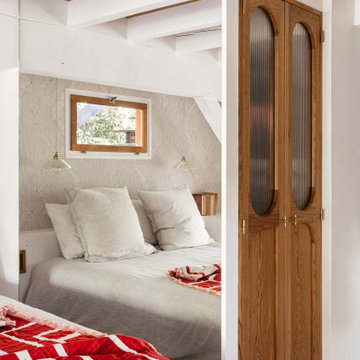
Vue sur la porte sur mesure de la salle de bain.
Projet La Cabane du Lac, Lacanau, par Studio Pépites.
Photographies Lionel Moreau.
ボルドーにある地中海スタイルのおしゃれな寝室 (コンクリートの床、白い床、板張り天井、板張り壁)
ボルドーにある地中海スタイルのおしゃれな寝室 (コンクリートの床、白い床、板張り天井、板張り壁)

Retracting opaque sliding walls with an open convertible Murphy bed on the left wall, allowing for more living space. In front, a Moroccan metal table functions as a portable side table. The guest bedroom wall separates the open-plan dining space featuring mid-century modern dining table and chairs in coordinating striped colors from the larger loft living area.
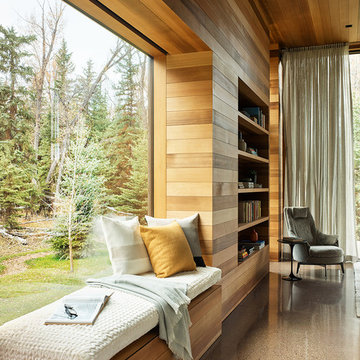
CLB worked with the clients on all furnishings in the Riverbend residence to bring a comfortable, casual elegance to spaces that might otherwise feel grand using texture and saturated colors.
Residential architecture and interior design by CLB in Jackson, Wyoming – Bozeman, Montana.

This custom built 2-story French Country style home is a beautiful retreat in the South Tampa area. The exterior of the home was designed to strike a subtle balance of stucco and stone, brought together by a neutral color palette with contrasting rust-colored garage doors and shutters. To further emphasize the European influence on the design, unique elements like the curved roof above the main entry and the castle tower that houses the octagonal shaped master walk-in shower jutting out from the main structure. Additionally, the entire exterior form of the home is lined with authentic gas-lit sconces. The rear of the home features a putting green, pool deck, outdoor kitchen with retractable screen, and rain chains to speak to the country aesthetic of the home.
Inside, you are met with a two-story living room with full length retractable sliding glass doors that open to the outdoor kitchen and pool deck. A large salt aquarium built into the millwork panel system visually connects the media room and living room. The media room is highlighted by the large stone wall feature, and includes a full wet bar with a unique farmhouse style bar sink and custom rustic barn door in the French Country style. The country theme continues in the kitchen with another larger farmhouse sink, cabinet detailing, and concealed exhaust hood. This is complemented by painted coffered ceilings with multi-level detailed crown wood trim. The rustic subway tile backsplash is accented with subtle gray tile, turned at a 45 degree angle to create interest. Large candle-style fixtures connect the exterior sconces to the interior details. A concealed pantry is accessed through hidden panels that match the cabinetry. The home also features a large master suite with a raised plank wood ceiling feature, and additional spacious guest suites. Each bathroom in the home has its own character, while still communicating with the overall style of the home.
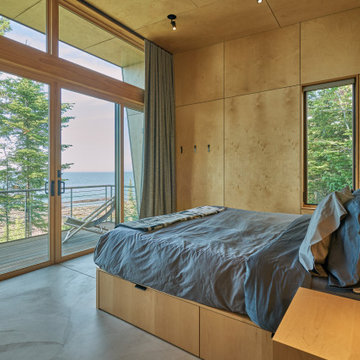
Plywood walls and ceilings keep the space warm even during the harsh winters.
Photography by Kes Efstathiou
シアトルにあるラスティックスタイルのおしゃれな主寝室 (コンクリートの床、板張り天井、板張り壁) のレイアウト
シアトルにあるラスティックスタイルのおしゃれな主寝室 (コンクリートの床、板張り天井、板張り壁) のレイアウト
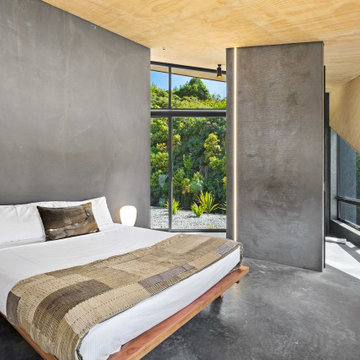
Simplistic and stunning.
他の地域にある小さなモダンスタイルのおしゃれな主寝室 (コンクリートの床、グレーの床、板張り天井、グレーの壁、板張り壁)
他の地域にある小さなモダンスタイルのおしゃれな主寝室 (コンクリートの床、グレーの床、板張り天井、グレーの壁、板張り壁)
1

