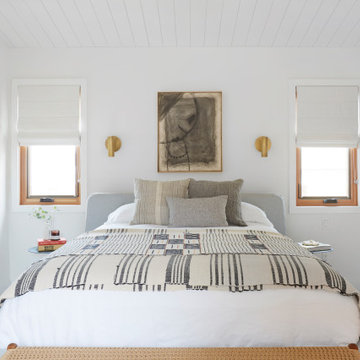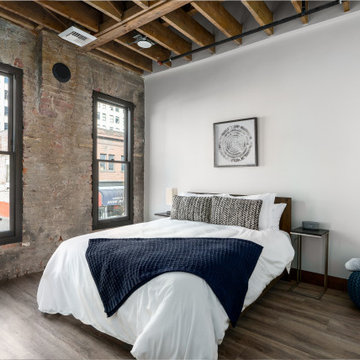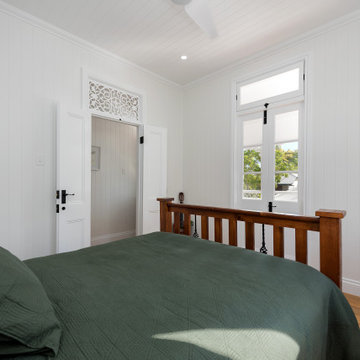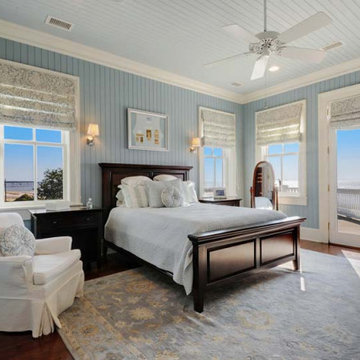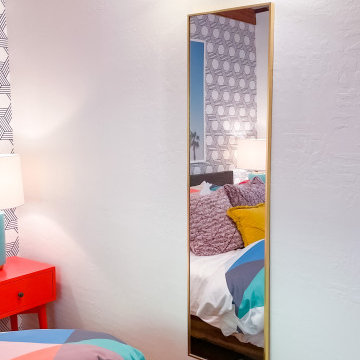白い客用寝室 (板張り天井) の写真
絞り込み:
資材コスト
並び替え:今日の人気順
写真 1〜20 枚目(全 22 枚)
1/4
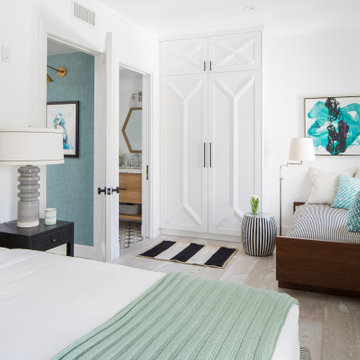
Custom chaise that transforms into guest twin bed
オレンジカウンティにあるビーチスタイルのおしゃれな客用寝室 (白い壁、淡色無垢フローリング、板張り天井) のレイアウト
オレンジカウンティにあるビーチスタイルのおしゃれな客用寝室 (白い壁、淡色無垢フローリング、板張り天井) のレイアウト
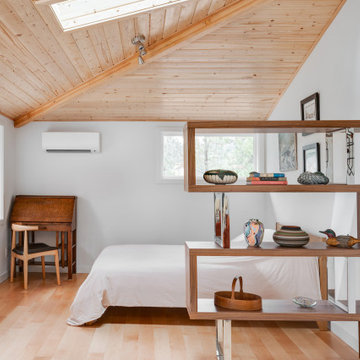
A large detached garage is converted into a spacious, modern, and minimal guest suite with a private bedroom, bathroom, kitchen, and fireplace. Added privacy is provided in the bedroom by a mid-century inspired built-in shelving unit. The juniper wood paneled ceiling brings in a calming character to the space.
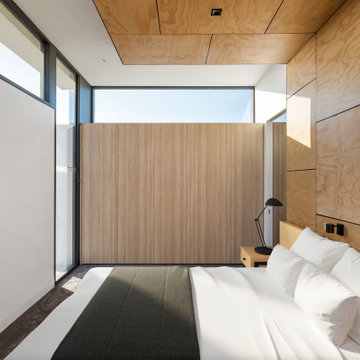
A cantilever suspended 2.5 metres from the main bedroom hovers above decking to establish volume and allow views of the sea.
メルボルンにある中くらいなコンテンポラリースタイルのおしゃれな客用寝室 (茶色い壁、カーペット敷き、グレーの床、板張り天井、板張り壁) のレイアウト
メルボルンにある中くらいなコンテンポラリースタイルのおしゃれな客用寝室 (茶色い壁、カーペット敷き、グレーの床、板張り天井、板張り壁) のレイアウト
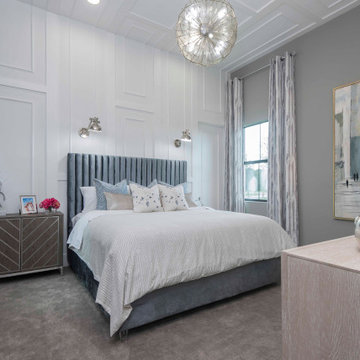
The trim paneling continues on to the ceiling elongating the high ceilings in the space. The bed really pops off the white walls in all the right ways. The decorative chandelier gives us the pop of sophistication.
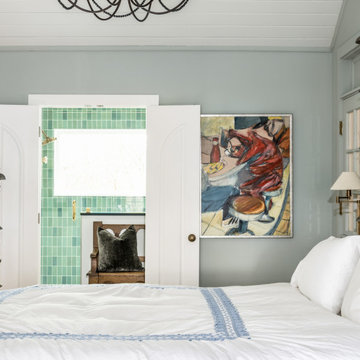
ナッシュビルにある中くらいなカントリー風のおしゃれな客用寝室 (青い壁、淡色無垢フローリング、暖炉なし、茶色い床、板張り天井) のレイアウト
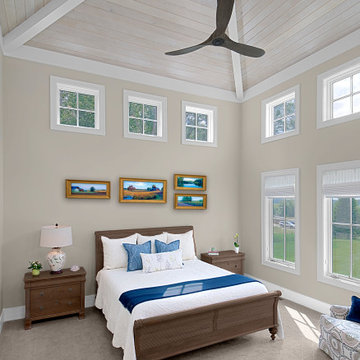
The soaring vaulted ceiling in the guest suite features handsome wood and white beams, and vistas of the property, with ample natural light.
グランドラピッズにある広いトラディショナルスタイルのおしゃれな客用寝室 (ベージュの壁、カーペット敷き、暖炉なし、ベージュの床、板張り天井) のレイアウト
グランドラピッズにある広いトラディショナルスタイルのおしゃれな客用寝室 (ベージュの壁、カーペット敷き、暖炉なし、ベージュの床、板張り天井) のレイアウト
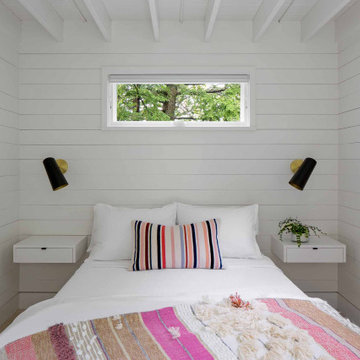
A former summer camp, this site came with a unique set of challenges. An existing 1200 square foot cabin was perched on the shore of Thorndike Pond, well within the current required setbacks. Three additional outbuildings were part of the property, each of them small and non-conforming. By limiting reconstruction to the existing footprints we were able to gain planning consent to rebuild each structure. A full second story added much needed space to the main house. Two of the outbuildings have been rebuilt to accommodate guests, maintaining the spirit of the original camp. Black stained exteriors help the buildings blend into the landscape.
The project is a collaboration with Spazio Rosso Interiors.
Photos by Sean Litchfield.
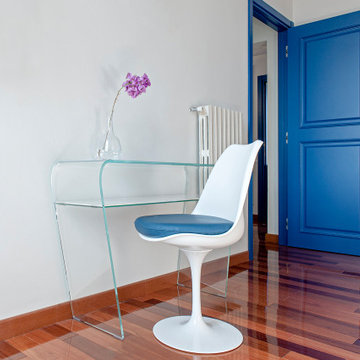
他の地域にある広いコンテンポラリースタイルのおしゃれな客用寝室 (白い壁、淡色無垢フローリング、茶色い床、板張り天井) のインテリア
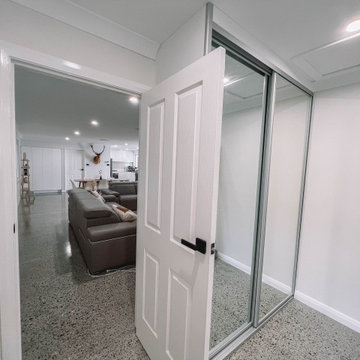
After the second fallout of the Delta Variant amidst the COVID-19 Pandemic in mid 2021, our team working from home, and our client in quarantine, SDA Architects conceived Japandi Home.
The initial brief for the renovation of this pool house was for its interior to have an "immediate sense of serenity" that roused the feeling of being peaceful. Influenced by loneliness and angst during quarantine, SDA Architects explored themes of escapism and empathy which led to a “Japandi” style concept design – the nexus between “Scandinavian functionality” and “Japanese rustic minimalism” to invoke feelings of “art, nature and simplicity.” This merging of styles forms the perfect amalgamation of both function and form, centred on clean lines, bright spaces and light colours.
Grounded by its emotional weight, poetic lyricism, and relaxed atmosphere; Japandi Home aesthetics focus on simplicity, natural elements, and comfort; minimalism that is both aesthetically pleasing yet highly functional.
Japandi Home places special emphasis on sustainability through use of raw furnishings and a rejection of the one-time-use culture we have embraced for numerous decades. A plethora of natural materials, muted colours, clean lines and minimal, yet-well-curated furnishings have been employed to showcase beautiful craftsmanship – quality handmade pieces over quantitative throwaway items.
A neutral colour palette compliments the soft and hard furnishings within, allowing the timeless pieces to breath and speak for themselves. These calming, tranquil and peaceful colours have been chosen so when accent colours are incorporated, they are done so in a meaningful yet subtle way. Japandi home isn’t sparse – it’s intentional.
The integrated storage throughout – from the kitchen, to dining buffet, linen cupboard, window seat, entertainment unit, bed ensemble and walk-in wardrobe are key to reducing clutter and maintaining the zen-like sense of calm created by these clean lines and open spaces.
The Scandinavian concept of “hygge” refers to the idea that ones home is your cosy sanctuary. Similarly, this ideology has been fused with the Japanese notion of “wabi-sabi”; the idea that there is beauty in imperfection. Hence, the marriage of these design styles is both founded on minimalism and comfort; easy-going yet sophisticated. Conversely, whilst Japanese styles can be considered “sleek” and Scandinavian, “rustic”, the richness of the Japanese neutral colour palette aids in preventing the stark, crisp palette of Scandinavian styles from feeling cold and clinical.
Japandi Home’s introspective essence can ultimately be considered quite timely for the pandemic and was the quintessential lockdown project our team needed.
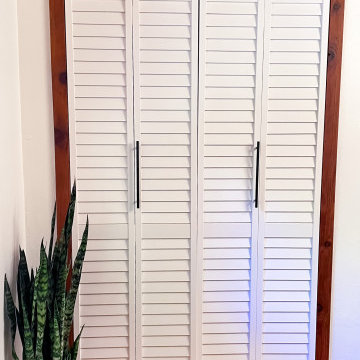
サンフランシスコにある小さなミッドセンチュリースタイルのおしゃれな客用寝室 (マルチカラーの壁、無垢フローリング、暖炉なし、茶色い床、板張り天井、壁紙) のインテリア
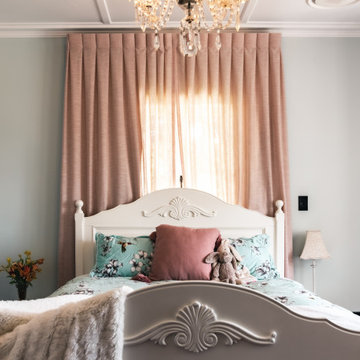
Impeccably styled, each room packs a visual punch.
他の地域にある中くらいなヴィクトリアン調のおしゃれな客用寝室 (グレーの壁、板張り天井、板張り壁) のレイアウト
他の地域にある中くらいなヴィクトリアン調のおしゃれな客用寝室 (グレーの壁、板張り天井、板張り壁) のレイアウト
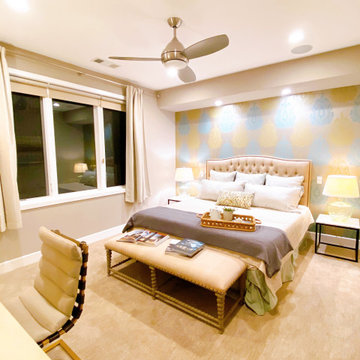
Client wanted a traditional bedroom with a desk space. Per client's request on the wall paper we kept the traditional theme with a modern fan and can lighting to keep the room balanced.
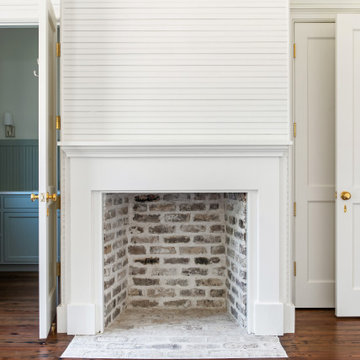
Guest bedroom featuring resurfaced existing antique heart pine floors, painted historic beadboard paneling on the walls and ceiling, original exterior French doors resurfaced and clad with new brass Baldwin hardware, existing windows with historic glass, and an original brick fireplace, all dating back to the early 1920s.
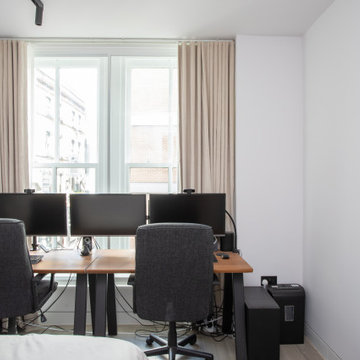
ロンドンにある中くらいなモダンスタイルのおしゃれな客用寝室 (黄色い壁、塗装フローリング、石材の暖炉まわり、グレーの床、壁紙、照明、板張り天井) のインテリア
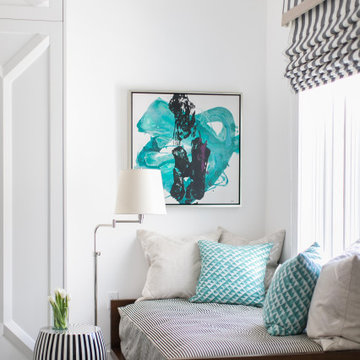
Custom chaise that transforms into guest twin bed
オレンジカウンティにあるビーチスタイルのおしゃれな客用寝室 (白い壁、淡色無垢フローリング、板張り天井) のインテリア
オレンジカウンティにあるビーチスタイルのおしゃれな客用寝室 (白い壁、淡色無垢フローリング、板張り天井) のインテリア
白い客用寝室 (板張り天井) の写真
1
