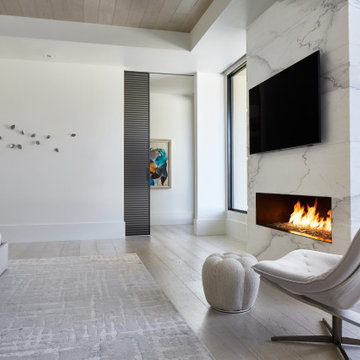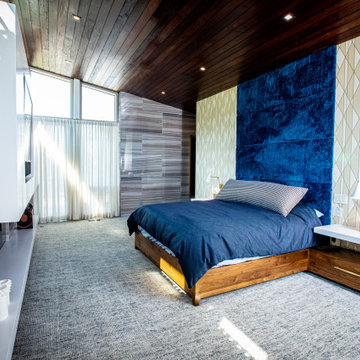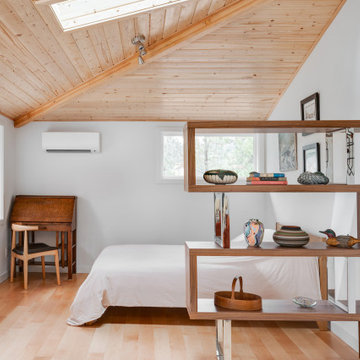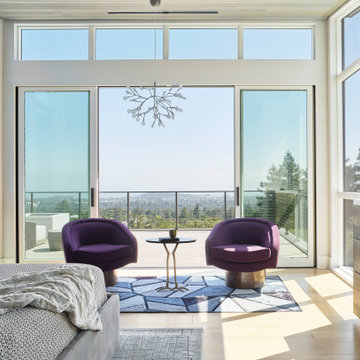白い寝室 (板張り天井、横長型暖炉) の写真

フェニックスにある巨大なおしゃれな主寝室 (白い壁、淡色無垢フローリング、横長型暖炉、石材の暖炉まわり、ベージュの床、板張り天井) のレイアウト

master bedroom with custom wood ceiling
ソルトレイクシティにある巨大なミッドセンチュリースタイルのおしゃれな主寝室 (マルチカラーの壁、カーペット敷き、横長型暖炉、石材の暖炉まわり、グレーの床、三角天井、板張り天井、壁紙)
ソルトレイクシティにある巨大なミッドセンチュリースタイルのおしゃれな主寝室 (マルチカラーの壁、カーペット敷き、横長型暖炉、石材の暖炉まわり、グレーの床、三角天井、板張り天井、壁紙)

A large detached garage is converted into a spacious, modern, and minimal guest suite with a private bedroom, bathroom, kitchen, and fireplace. Added privacy is provided in the bedroom by a mid-century inspired built-in shelving unit. The juniper wood paneled ceiling brings in a calming character to the space.

Master suite concept: A spa-like retreat from a busy world. Featuring floor-to-ceiling windows on three sides. The floor-to-ceiling headboard adds warmth, comfort and texture to the space. As Randy puts it, “You’re up in the sky up there. It’s not like a treehouse, it’s like a perch in the heavens.” Motorized shades on all 3 sides of the room retract into the wood-planked ceiling, stained a gentle gray. Honed Dolomite marble slab on fireplace façade and built-in dresser. Randy used combination of SketchUp model and Google Earth to ensure the owners they would still get an amazing view while lying in bed. The room opens up to an outdoor patio with a firepit and loveseat. The built-in dresser fills one window pane to block the view into the bedroom from below.
白い寝室 (板張り天井、横長型暖炉) の写真
1