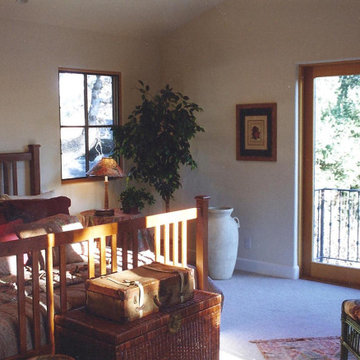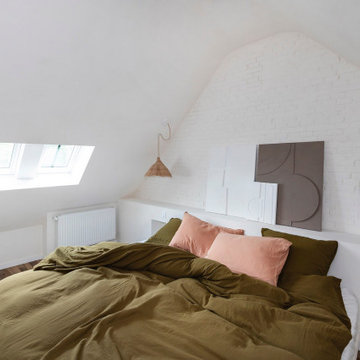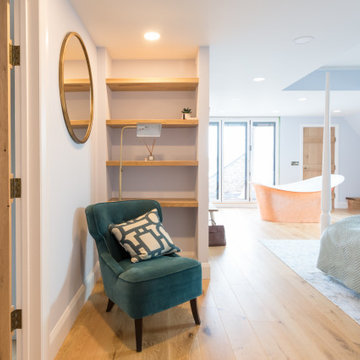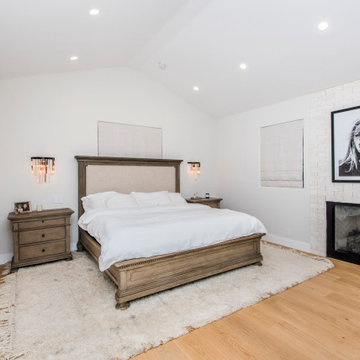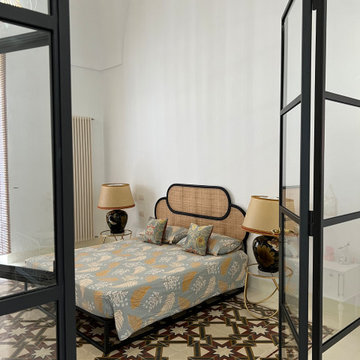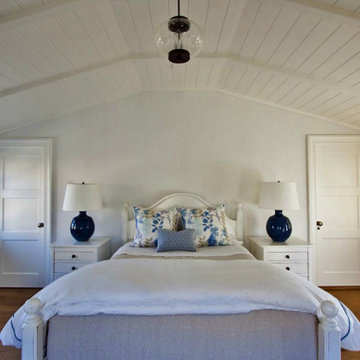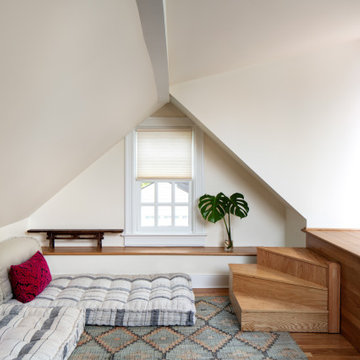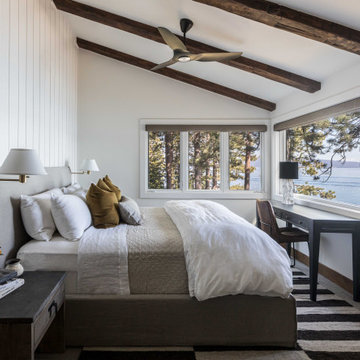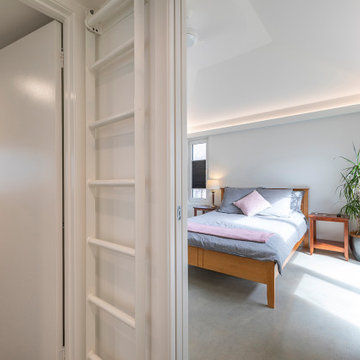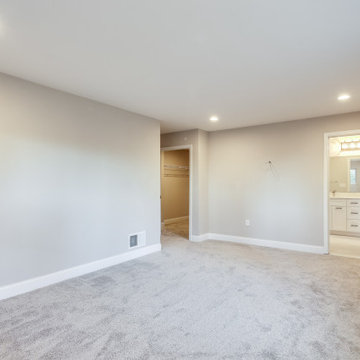寝室 (三角天井) の写真
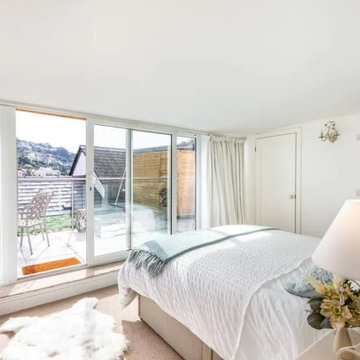
Green roof and patio adjacent to Master Bedroom
デヴォンにある小さなビーチスタイルのおしゃれな主寝室 (白い壁、無垢フローリング、暖炉なし、黄色い床、三角天井) のレイアウト
デヴォンにある小さなビーチスタイルのおしゃれな主寝室 (白い壁、無垢フローリング、暖炉なし、黄色い床、三角天井) のレイアウト
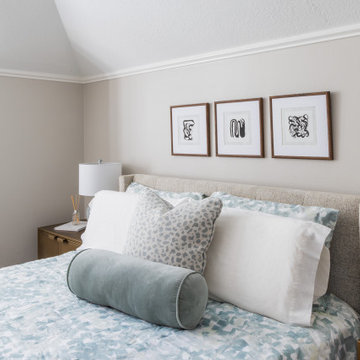
This remodel in the Sugar Land, TX, Sweetwater area was done for a client relocating from California—a Modern refresh to a 30-year-old home they purchased to suit their family’s needs, and we redesigned it to make them feel at home.
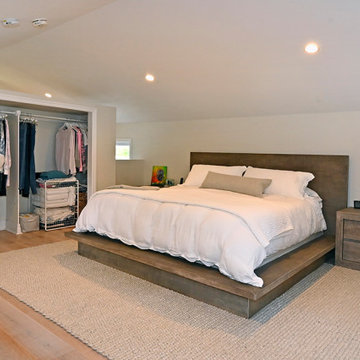
Master Bedroom retreat tucked waay on the second floor.
Open concept design.
他の地域にある中くらいなトランジショナルスタイルのおしゃれな主寝室 (白い壁、淡色無垢フローリング、ベージュの床、三角天井)
他の地域にある中くらいなトランジショナルスタイルのおしゃれな主寝室 (白い壁、淡色無垢フローリング、ベージュの床、三角天井)
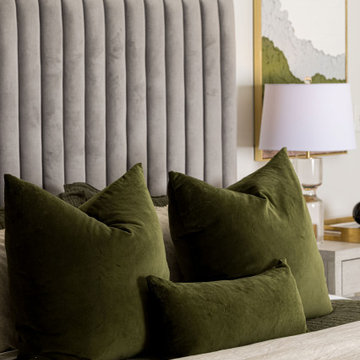
Simplisticy and sophistication meet. This modern master bedroom incorporates moody earth-toned accents with a neutral base for a relaxing and cozy retreat.
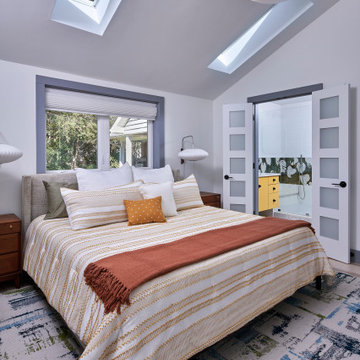
© Lassiter Photography | ReVision Design/Remodeling | ReVisionCharlotte.com
シャーロットにある中くらいなミッドセンチュリースタイルのおしゃれな客用寝室 (白い壁、淡色無垢フローリング、茶色い床、三角天井)
シャーロットにある中くらいなミッドセンチュリースタイルのおしゃれな客用寝室 (白い壁、淡色無垢フローリング、茶色い床、三角天井)
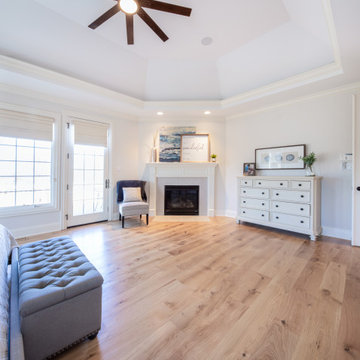
Bedroom with custom wide plank flooring, white walls, fireplace and vaulted ceiling.
シカゴにある広いトラディショナルスタイルのおしゃれな主寝室 (白い壁、淡色無垢フローリング、標準型暖炉、石材の暖炉まわり、ベージュの床、三角天井、白い天井) のレイアウト
シカゴにある広いトラディショナルスタイルのおしゃれな主寝室 (白い壁、淡色無垢フローリング、標準型暖炉、石材の暖炉まわり、ベージュの床、三角天井、白い天井) のレイアウト
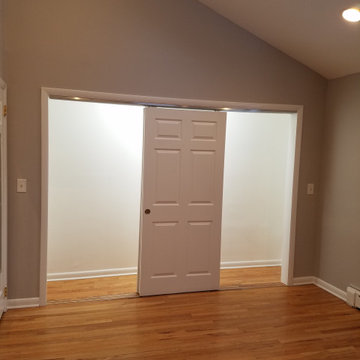
Reframe and Expand existing Closet in Primary Bedroom. Install new 3-way Sliding Doors. Refinish the existing Hardwood Floors and Repaint the Bedroom.
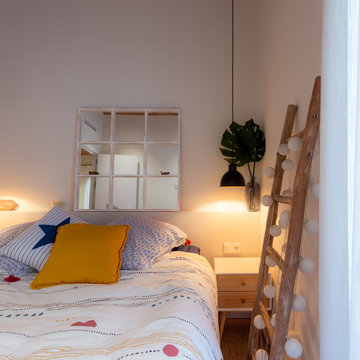
Reforma integral a cargo de la empresa PascArnau en el barrio de Sants.
Fotografías: Julen Esnal Photography
バルセロナにある中くらいなビーチスタイルのおしゃれな主寝室 (白い壁、無垢フローリング、暖炉なし、茶色い床、三角天井)
バルセロナにある中くらいなビーチスタイルのおしゃれな主寝室 (白い壁、無垢フローリング、暖炉なし、茶色い床、三角天井)
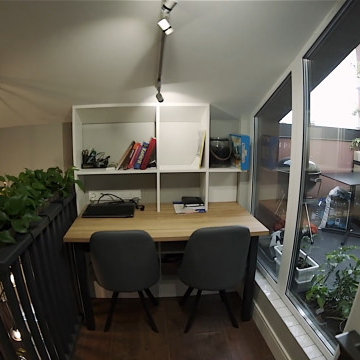
English⬇️ RU⬇️
To start the design of the two-story apartment with a terrace, we held a meeting with the client to understand their preferences and requirements regarding style, color scheme, and room functionality. Based on this information, we developed the design concept, including room layouts and interior details.
After the design project was approved, we proceeded with the renovation of the apartment. This stage involved various tasks, such as demolishing old partitions, preparing wall and floor surfaces, as well as installing ceilings and floors.
The procurement of tiles was a crucial step in the process. We assisted the client in selecting the appropriate materials, considering their style and budget. Subsequently, the tiles were installed in the bathrooms and kitchen.
Custom-built furniture and kitchen cabinets were also designed to align with the overall design and the client's functional needs. We collaborated with furniture manufacturers to produce and install them on-site.
As for the ceiling-mounted audio speakers, they were part of the audio-visual system integrated into the apartment's design. With the help of professionals, we installed the speakers in the ceiling to complement the interior aesthetics and provide excellent sound quality.
As a result of these efforts, the apartment with a terrace was transformed to meet the client's design, functionality, and comfort requirements.
---------------
Для начала дизайна двухэтажной квартиры с террасой мы провели встречу с клиентом, чтобы понять его пожелания и предпочтения по стилю, цветовой гамме и функциональности помещений. На основе этой информации, мы разработали концепцию дизайна, включая планировку помещений и внутренние детали.
После утверждения дизайн-проекта мы приступили к ремонту квартиры. Этот этап включал в себя множество действий, таких как снос старых перегородок, подготовку поверхности стен и полов, а также монтаж потолков и полов.
Закупка плитки была одним из важных шагов. Мы помогли клиенту выбрать подходящий материал, учитывая его стиль и бюджет. После этого была проведена установка плитки в ванных комнатах и на кухне.
Встраиваемая мебель и кухонные шкафы также были разработаны с учетом дизайна и функциональных потребностей клиента. Мы сотрудничали с производителями мебели, чтобы изготовить и установить их на месте.
Что касается музыкальных колонок в потолке, это часть аудио-визуальной системы, которую мы интегрировали в дизайн квартиры. С помощью профессионалов мы установили колонки в потолке так, чтобы они соответствовали эстетике интерьера и обеспечивали хорошее звучание.
В результате всех усилий, квартира с террасой была преобразована с учетом дизайна, функциональности и удобства для клиента.
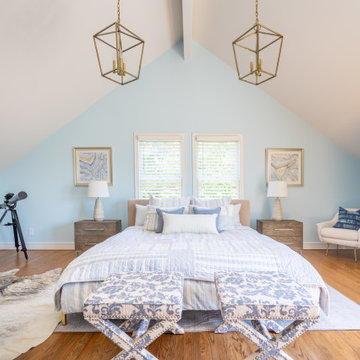
A cheerful sky blue bedroom is both soothing and refreshing. A low profile velvet headboard allows the light from the windows to still shine through when desired. Rugs were layered for comfort, again pet friendly and washable. The room is simple allowing for a restful atmosphere, and a cozy reading nook.
寝室 (三角天井) の写真
144
