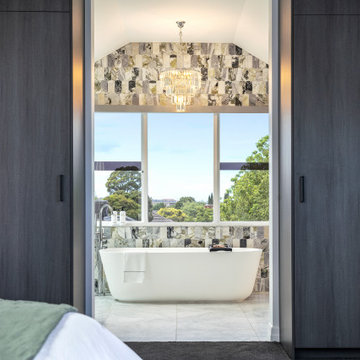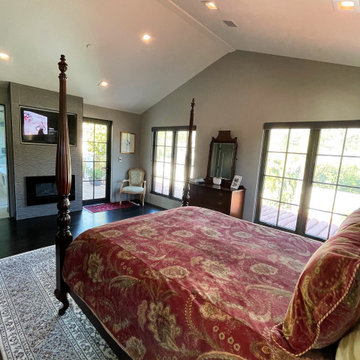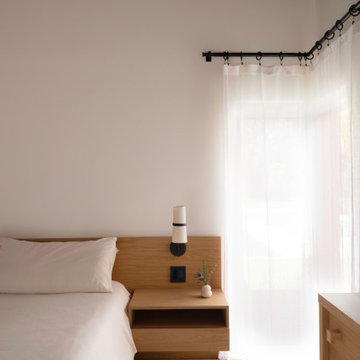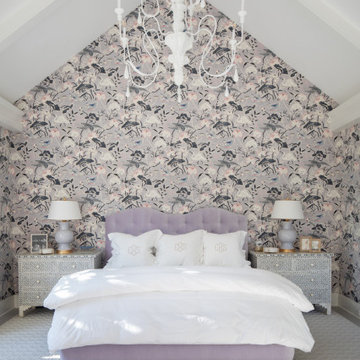寝室 (三角天井、板張り天井、大理石の床) の写真
絞り込み:
資材コスト
並び替え:今日の人気順
写真 1〜20 枚目(全 36 枚)
1/4
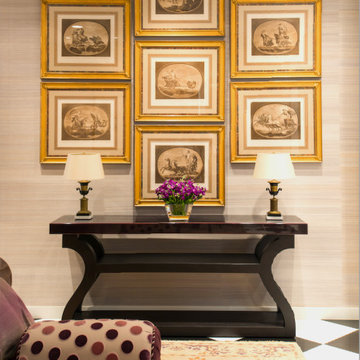
A collection of seven antique steel engravings in French frames floats above a custom Christian Liaigre console, which holds a pair of bronze Second Empire urns we turned into lamps on acrylic bases. Grounding the space, this sumptuous Matt Camron rug emphasizes the main colors found around the the room. A Panache bench covered in JAB Anstoetz velvet "rondo" dots.

This custom built 2-story French Country style home is a beautiful retreat in the South Tampa area. The exterior of the home was designed to strike a subtle balance of stucco and stone, brought together by a neutral color palette with contrasting rust-colored garage doors and shutters. To further emphasize the European influence on the design, unique elements like the curved roof above the main entry and the castle tower that houses the octagonal shaped master walk-in shower jutting out from the main structure. Additionally, the entire exterior form of the home is lined with authentic gas-lit sconces. The rear of the home features a putting green, pool deck, outdoor kitchen with retractable screen, and rain chains to speak to the country aesthetic of the home.
Inside, you are met with a two-story living room with full length retractable sliding glass doors that open to the outdoor kitchen and pool deck. A large salt aquarium built into the millwork panel system visually connects the media room and living room. The media room is highlighted by the large stone wall feature, and includes a full wet bar with a unique farmhouse style bar sink and custom rustic barn door in the French Country style. The country theme continues in the kitchen with another larger farmhouse sink, cabinet detailing, and concealed exhaust hood. This is complemented by painted coffered ceilings with multi-level detailed crown wood trim. The rustic subway tile backsplash is accented with subtle gray tile, turned at a 45 degree angle to create interest. Large candle-style fixtures connect the exterior sconces to the interior details. A concealed pantry is accessed through hidden panels that match the cabinetry. The home also features a large master suite with a raised plank wood ceiling feature, and additional spacious guest suites. Each bathroom in the home has its own character, while still communicating with the overall style of the home.
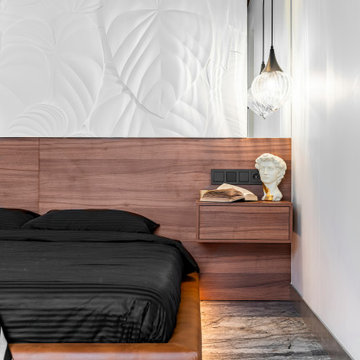
bedroom lighting and decor details
モスクワにある中くらいなモダンスタイルのおしゃれな主寝室 (白い壁、大理石の床、グレーの床、板張り天井、パネル壁) のレイアウト
モスクワにある中くらいなモダンスタイルのおしゃれな主寝室 (白い壁、大理石の床、グレーの床、板張り天井、パネル壁) のレイアウト
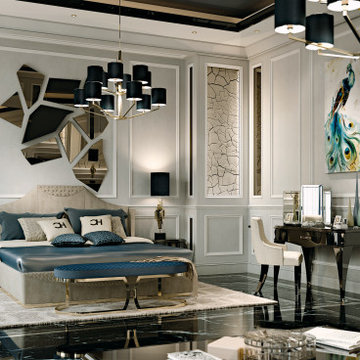
A beautifully designed villa, with American vibes and details that create a mix of classic and contemporary style.
ニューヨークにある広いトラディショナルスタイルのおしゃれな寝室 (ベージュの壁、大理石の床、黒い床、板張り天井、羽目板の壁) のインテリア
ニューヨークにある広いトラディショナルスタイルのおしゃれな寝室 (ベージュの壁、大理石の床、黒い床、板張り天井、羽目板の壁) のインテリア
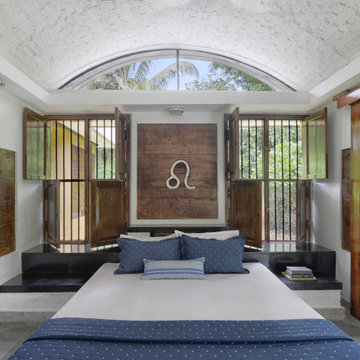
Design Firm’s Name: The Vrindavan Project
Design Firm’s Phone Numbers: +91 9560107193 / +91 124 4000027 / +91 9560107194
Design Firm’s Email: ranjeet.mukherjee@gmail.com / thevrindavanproject@gmail.com
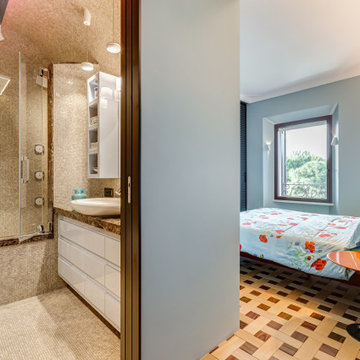
Disimpegno tra bagno en suite e camera da letto. Visibili le zone vasca-doccia e lavabo. Pareti e volta in mosaico marmoreo, piano e cornici in marmo "emperador brown", laccatura arredi in grigio-celeste
In camera da letto, parquet in rovere e palissandro, letto in pelle con illuminazione a led, tinte pareti in coordinazione con le laccature del bagno.
---
Hallway linking "en suite" bathroom to bedroom. The shower-bath and washbasin areas are visible. Walls and vault in marble mosaic, top and frames in "emperador brown" marble, lacquered light-blue furniture.
In the bedroom, oak and rosewood parquet, leather bed with LED lighting, same light-blue color walls.
---
Photographer: Luca Tranquilli
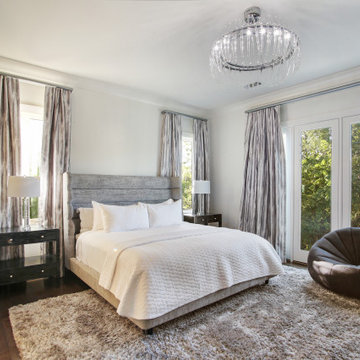
Sofia Joelsson Design, Interior Design Services. Second Master Suite, two story New Orleans new construction. Wood Floors, Large baseboards, wainscot, French doors, Chandelier
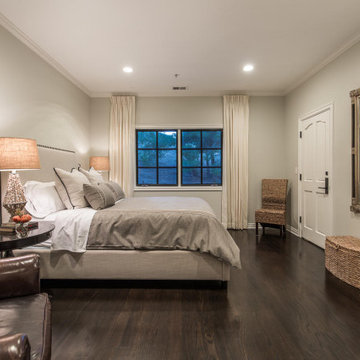
ロサンゼルスにある広いトランジショナルスタイルのおしゃれな寝室 (ベージュの壁、大理石の床、標準型暖炉、石材の暖炉まわり、グレーの床、三角天井、壁紙) のインテリア
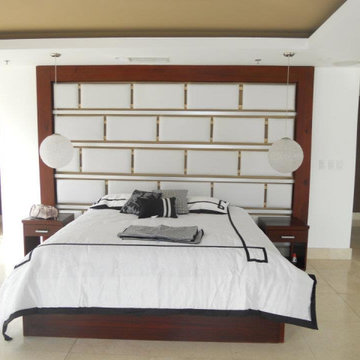
Larissa Sanabria
San Jose, CA 95120
サンフランシスコにある広いモダンスタイルのおしゃれな主寝室 (白い壁、大理石の床、ベージュの床、三角天井、板張り壁)
サンフランシスコにある広いモダンスタイルのおしゃれな主寝室 (白い壁、大理石の床、ベージュの床、三角天井、板張り壁)
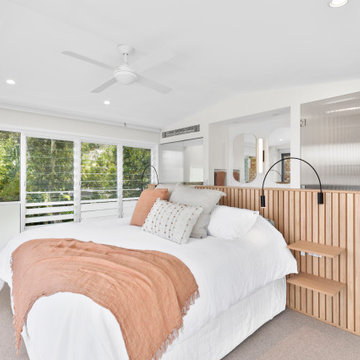
Bathrooms By Oldham were engaged to redesign the parents retreat. Our client had a stunning view of Pittwater and we wanted to capture this from every aspect of the room. We split the bathroom into 3 areas behind a custom super king timber bedhead allowing us to envelope the view and light from each space. The new dressing room did not miss out on all the natural light as we incorporated a full size mirror and skylight. The colour palette of warm grey, marble, timber and white accentuated with pastel pinks and rust made a calm and serene space to escape and enjoy the outside view.
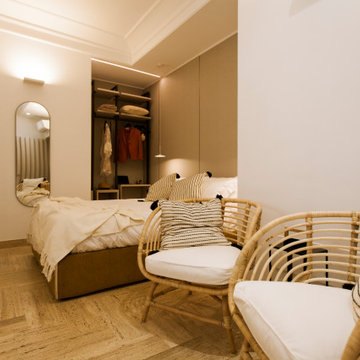
Démolition et reconstruction d'un immeuble dans le centre historique de Castellammare del Golfo composé de petits appartements confortables où vous pourrez passer vos vacances. L'idée était de conserver l'aspect architectural avec un goût historique actuel mais en le reproposant dans une tonalité moderne.Des matériaux précieux ont été utilisés, tels que du parquet en bambou pour le sol, du marbre pour les salles de bains et le hall d'entrée, un escalier métallique avec des marches en bois et des couloirs en marbre, des luminaires encastrés ou suspendus, des boiserie sur les murs des chambres et dans les couloirs, des dressings ouverte, portes intérieures en laque mate avec une couleur raffinée, fenêtres en bois, meubles sur mesure, mini-piscines et mobilier d'extérieur. Chaque étage se distingue par la couleur, l'ameublement et les accessoires d'ameublement. Tout est contrôlé par l'utilisation de la domotique. Un projet de design d'intérieur avec un design unique qui a permis d'obtenir des appartements de luxe.
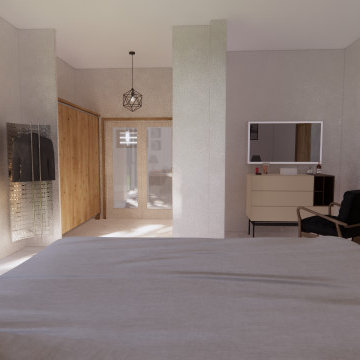
Master Bedroom (ensuite)
walk-in closet
WC
Study area
他の地域にあるモダンスタイルのおしゃれな主寝室 (白い壁、大理石の床、暖炉なし、白い床、板張り天井、レンガ壁) のレイアウト
他の地域にあるモダンスタイルのおしゃれな主寝室 (白い壁、大理石の床、暖炉なし、白い床、板張り天井、レンガ壁) のレイアウト
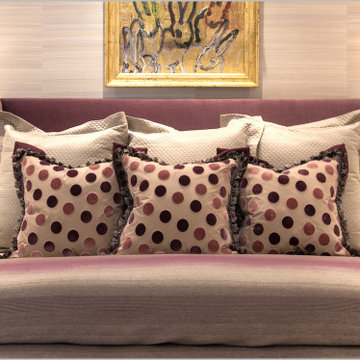
Little breaks in symmetry can be fun or can drive you crazy. Let us know what goes on in your mind. We want you to be very peaceful when you're in bed, knowing you will wake up surrounded by the things you love.
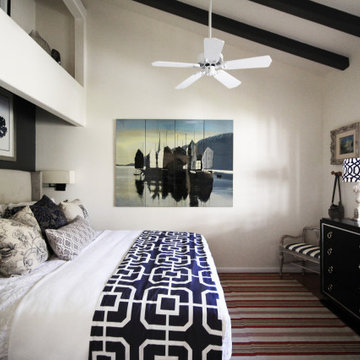
Dynamic patterns, textures, accent lighting and great use of space planning make this ocean side bedroom a real show-stopper.
ビーチスタイルのおしゃれな客用寝室 (白い壁、大理石の床、白い床、三角天井) のインテリア
ビーチスタイルのおしゃれな客用寝室 (白い壁、大理石の床、白い床、三角天井) のインテリア
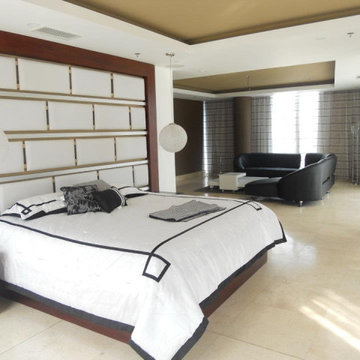
Larissa Sanabria
San Jose, CA 95120
サンフランシスコにある広いモダンスタイルのおしゃれな主寝室 (白い壁、大理石の床、ベージュの床、三角天井、板張り壁) のレイアウト
サンフランシスコにある広いモダンスタイルのおしゃれな主寝室 (白い壁、大理石の床、ベージュの床、三角天井、板張り壁) のレイアウト
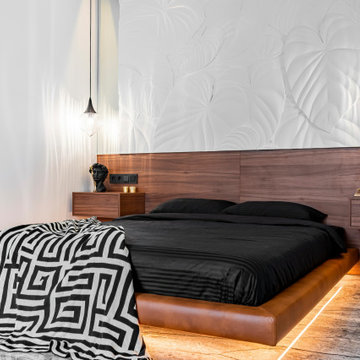
wood textured furniture, with white color interior
モスクワにある中くらいなモダンスタイルのおしゃれな主寝室 (白い壁、大理石の床、グレーの床、板張り天井、パネル壁) のインテリア
モスクワにある中くらいなモダンスタイルのおしゃれな主寝室 (白い壁、大理石の床、グレーの床、板張り天井、パネル壁) のインテリア
寝室 (三角天井、板張り天井、大理石の床) の写真
1
