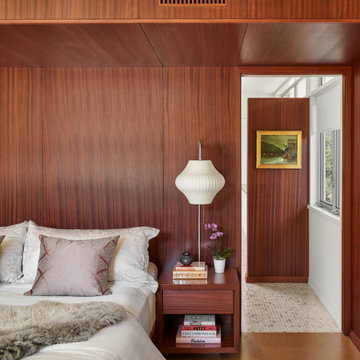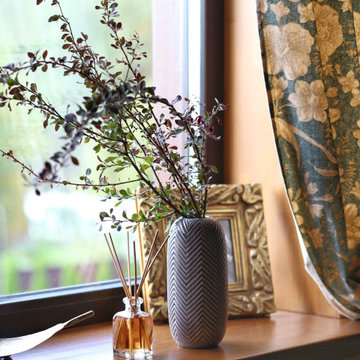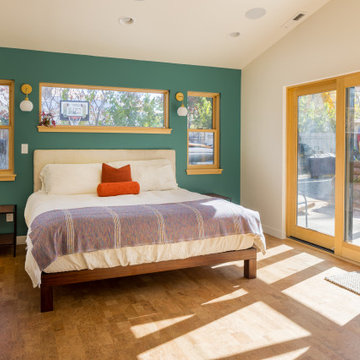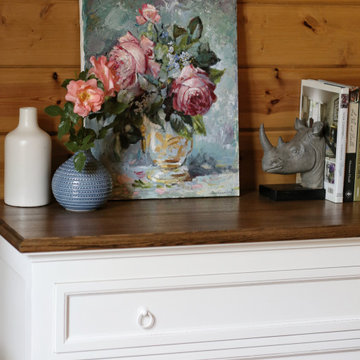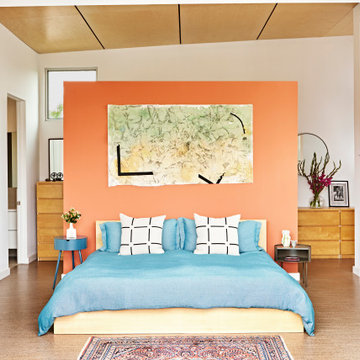寝室 (三角天井、板張り天井、コルクフローリング) の写真
絞り込み:
資材コスト
並び替え:今日の人気順
写真 1〜20 枚目(全 34 枚)
1/4
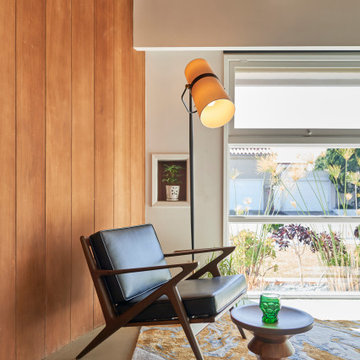
A classic combination of new (lighting and custom rug), old (vintage Z chair), and all the inbetween (licensed Classic Eames stool) ...this corner of the guest room/ office illustrates our curated approach.
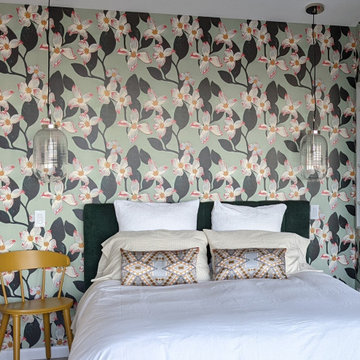
Gail Owens wallpaper Dogwood design with Rejuvenation pendants, Parachute bedding and West Elm velvet headboard.
ポートランドにある小さなミッドセンチュリースタイルのおしゃれな客用寝室 (緑の壁、コルクフローリング、白い床、三角天井、壁紙) のレイアウト
ポートランドにある小さなミッドセンチュリースタイルのおしゃれな客用寝室 (緑の壁、コルクフローリング、白い床、三角天井、壁紙) のレイアウト

Home is about creating a sense of place. Little moments add up to a sense of well being, such as looking out at framed views of the garden, or feeling the ocean breeze waft through the house. This connection to place guided the overall design, with the practical requirements to add a bedroom and bathroom quickly ( the client was pregnant!), and in a way that allowed the couple to live at home during the construction. The design also focused on connecting the interior to the backyard while maintaining privacy from nearby neighbors.
Sustainability was at the forefront of the project, from choosing green building materials to designing a high-efficiency space. The composite bamboo decking, cork and bamboo flooring, tiles made with recycled content, and cladding made of recycled paper are all examples of durable green materials that have a wonderfully rich tactility to them.
This addition was a second phase to the Mar Vista Sustainable Remodel, which took a tear-down home and transformed it into this family's forever home.
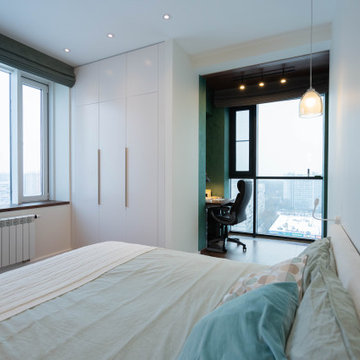
спальная в белыми стенами и белой встроенной мебелью
モスクワにある広いコンテンポラリースタイルのおしゃれな主寝室 (白い壁、コルクフローリング、茶色い床、三角天井、パネル壁) のインテリア
モスクワにある広いコンテンポラリースタイルのおしゃれな主寝室 (白い壁、コルクフローリング、茶色い床、三角天井、パネル壁) のインテリア
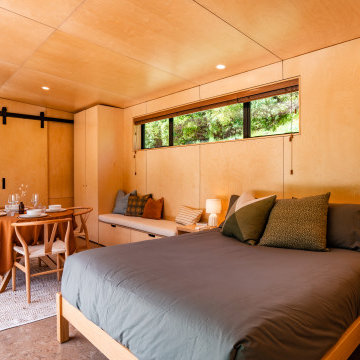
Wide soffits, thicker walls and insulation, and cork flooring regulate temperatures inside.
他の地域にあるトラディショナルスタイルのおしゃれな主寝室 (茶色い壁、コルクフローリング、茶色い床、板張り天井、板張り壁) のインテリア
他の地域にあるトラディショナルスタイルのおしゃれな主寝室 (茶色い壁、コルクフローリング、茶色い床、板張り天井、板張り壁) のインテリア
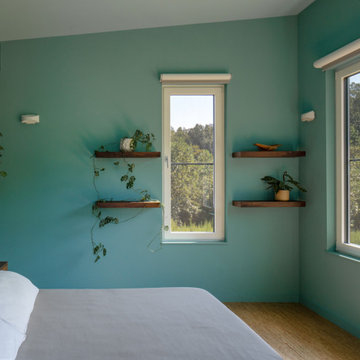
The bedroom has an expansive view of the forest to the south. Light pours in from three sides making the space bright and cheerful.
ローリーにある小さなモダンスタイルのおしゃれな主寝室 (青い壁、コルクフローリング、茶色い床、三角天井) のインテリア
ローリーにある小さなモダンスタイルのおしゃれな主寝室 (青い壁、コルクフローリング、茶色い床、三角天井) のインテリア
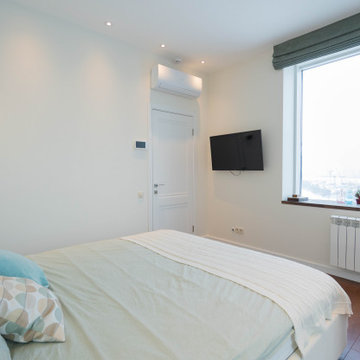
спальная в белыми стенами и белой встроенной мебелью
モスクワにある広いコンテンポラリースタイルのおしゃれな主寝室 (白い壁、コルクフローリング、茶色い床、三角天井、パネル壁) のレイアウト
モスクワにある広いコンテンポラリースタイルのおしゃれな主寝室 (白い壁、コルクフローリング、茶色い床、三角天井、パネル壁) のレイアウト
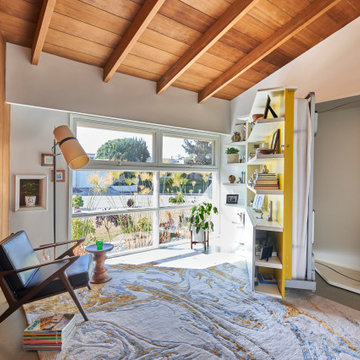
Genius, smooth operating, space saving furniture that seamlessly transforms from desk, to shelving, to murphy bed without having to move much of anything and allows this room to change from guest room to a home office in a snap. The original wood ceiling, curved feature wall, and windows were all restored back to their original state.
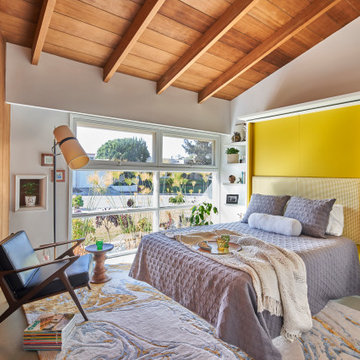
Genius, smooth operating, space saving furniture that seamlessly transforms from desk, to shelving, to murphy bed without having to move much of anything and allows this room to change from guest room to a home office in a snap. The original wood ceiling, curved feature wall, and windows were all restored back to their original state.

Home is about creating a sense of place. Little moments add up to a sense of well being, such as looking out at framed views of the garden, or feeling the ocean breeze waft through the house. This connection to place guided the overall design, with the practical requirements to add a bedroom and bathroom quickly ( the client was pregnant!), and in a way that allowed the couple to live at home during the construction. The design also focused on connecting the interior to the backyard while maintaining privacy from nearby neighbors.
Sustainability was at the forefront of the project, from choosing green building materials to designing a high-efficiency space. The composite bamboo decking, cork and bamboo flooring, tiles made with recycled content, and cladding made of recycled paper are all examples of durable green materials that have a wonderfully rich tactility to them.
This addition was a second phase to the Mar Vista Sustainable Remodel, which took a tear-down home and transformed it into this family's forever home.
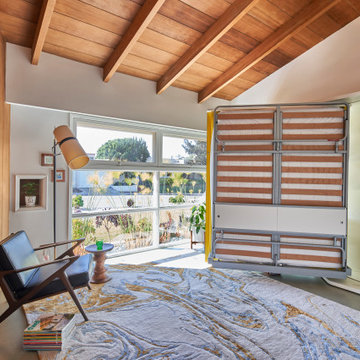
Genius, smooth operating, space saving furniture that seamlessly transforms from desk, to shelving, to murphy bed without having to move much of anything and allows this room to change from guest room to a home office in a snap. The original wood ceiling, curved feature wall, and windows were all restored back to their original state.
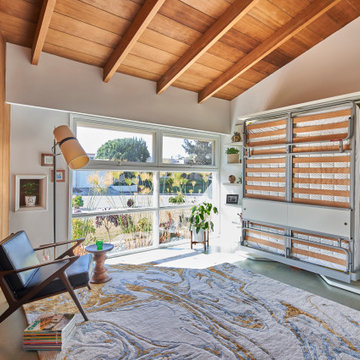
Genius, smooth operating, space saving furniture that seamlessly transforms from desk, to shelving, to murphy bed without having to move much of anything and allows this room to change from guest room to a home office in a snap. The original wood ceiling, curved feature wall, and windows were all restored back to their original state.
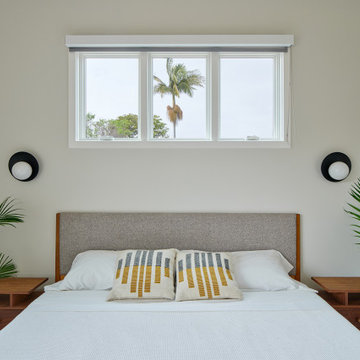
Home is about creating a sense of place. Little moments add up to a sense of well being, such as looking out at framed views of the garden, or feeling the ocean breeze waft through the house. This connection to place guided the overall design, with the practical requirements to add a bedroom and bathroom quickly ( the client was pregnant!), and in a way that allowed the couple to live at home during the construction. The design also focused on connecting the interior to the backyard while maintaining privacy from nearby neighbors.
Sustainability was at the forefront of the project, from choosing green building materials to designing a high-efficiency space. The composite bamboo decking, cork and bamboo flooring, tiles made with recycled content, and cladding made of recycled paper are all examples of durable green materials that have a wonderfully rich tactility to them.
This addition was a second phase to the Mar Vista Sustainable Remodel, which took a tear-down home and transformed it into this family's forever home.
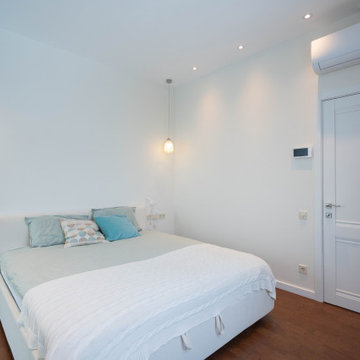
спальная в белыми стенами и белой встроенной мебелью
モスクワにある広いコンテンポラリースタイルのおしゃれな主寝室 (白い壁、コルクフローリング、茶色い床、三角天井、パネル壁)
モスクワにある広いコンテンポラリースタイルのおしゃれな主寝室 (白い壁、コルクフローリング、茶色い床、三角天井、パネル壁)
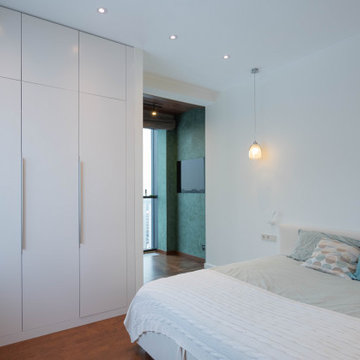
спальная в белыми стенами и белой встроенной мебелью
モスクワにある広いコンテンポラリースタイルのおしゃれな主寝室 (白い壁、コルクフローリング、茶色い床、三角天井、パネル壁) のインテリア
モスクワにある広いコンテンポラリースタイルのおしゃれな主寝室 (白い壁、コルクフローリング、茶色い床、三角天井、パネル壁) のインテリア
寝室 (三角天井、板張り天井、コルクフローリング) の写真
1
