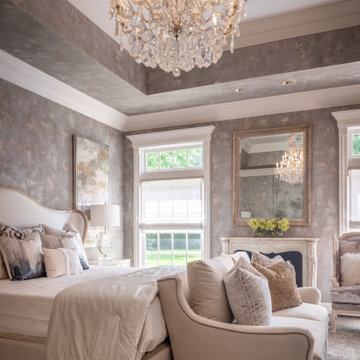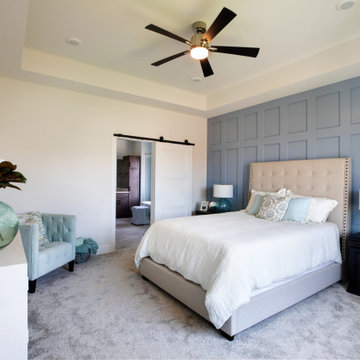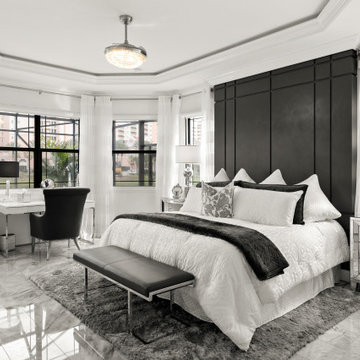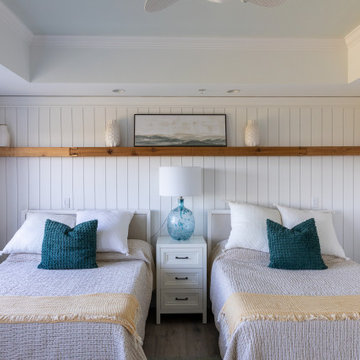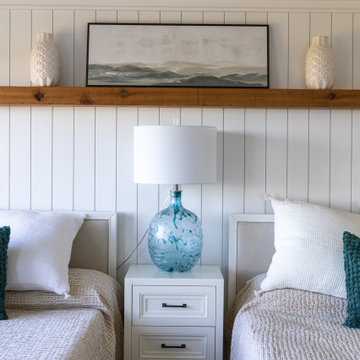寝室 (折り上げ天井、グレーの床) の写真
絞り込み:
資材コスト
並び替え:今日の人気順
写真 1〜20 枚目(全 507 枚)
1/3

The ceiling detail was designed to be the star in room to add interest and to showcase how large this master bedroom really is!
Studio KW Photography

Our team began the master bedroom design by anchoring the room with a dramatic but simple black canopy bed. The next layer was a neutral but textured area rug with a herringbone "zig zag" design that we repeated again in our throw pillows and nightstands. The light wood of the nightstands and woven window shades added subtle contrast and texture. Two seating areas provide ample comfort throughout the bedroom with a small sofa at the end of the bed and comfortable swivel chairs in front of the window. The long simple drapes are anchored by a simple black rod that repeats the black iron element of the canopy bed. The dresser is also black, which carries this color around the room. A black iron chandelier with wooden beads echoes the casually elegant design, while layers of cream bedding and a textural throw complete the design.

Owners bedroom
アトランタにある中くらいなトランジショナルスタイルのおしゃれな主寝室 (グレーの壁、カーペット敷き、グレーの床、折り上げ天井、暖炉なし、パネル壁) のインテリア
アトランタにある中くらいなトランジショナルスタイルのおしゃれな主寝室 (グレーの壁、カーペット敷き、グレーの床、折り上げ天井、暖炉なし、パネル壁) のインテリア
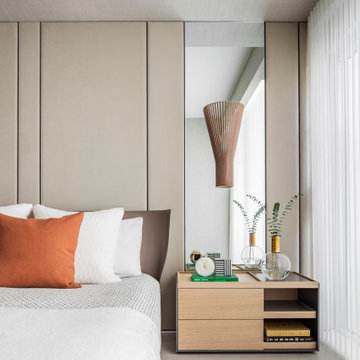
Custom-made master bedroom wall upholstery by CasaDio.
Adding a pop of color can accentuate other decor elements in a bedroom such as the wooden light fixture, seen here.
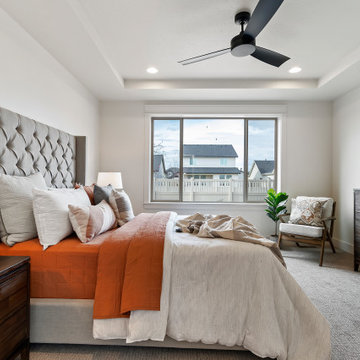
MOVE IN READY with Staging Scheduled for Feb 16th! The Hayward is an exciting new and affordable single-level design, full of quality amenities that uphold Berkeley's mantra of MORE THOUGHT PER SQ.FT! The floor plan features 2 additional bedrooms separated from the Primary suite, a Great Room showcasing gorgeous high ceilings, in an open-living design AND 2 1/2 Car garage (33' deep). Warm and welcoming interiors, rich, wood-toned cabinets and glossy & textural tiles lend to a comforting surround. Bosch Appliances, Artisan Light Fixtures and abundant windows create spaces that are light and inviting for every lifestyle! Community common area/walkway adjacent to backyard creates additional privacy! Photos and iGuide are similar. Actual finishes may vary. As of 1/20/24 the home is in the flooring/tile stage of construction.
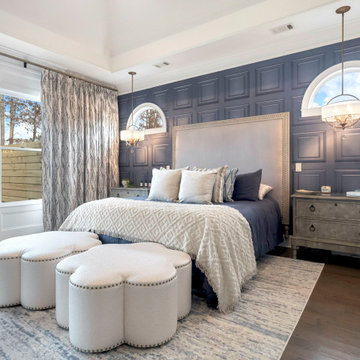
Spectacular principal bedroom with king size bed, flanking nightstands with individually lit antique brass fixtures - both on dimmers. Shadow box panel vintage blue wallpaper, and an antique, upholstered wood and fabric headboard.
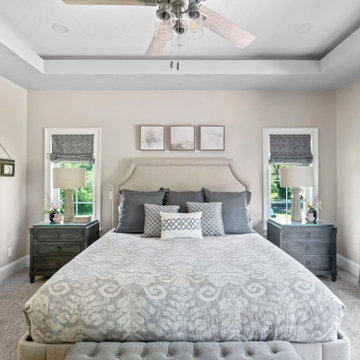
クリーブランドにあるトランジショナルスタイルのおしゃれな客用寝室 (ベージュの壁、カーペット敷き、暖炉なし、グレーの床、折り上げ天井) のレイアウト
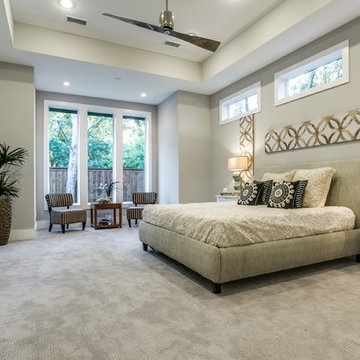
This open and spacious Master Retreat is inviting and has views of the backyard. It is both light and airy with the addition of the transom windows above the bed. Combined with a seating area that overlooks the backyard allows for you to be comfortable and spread out in the private area.
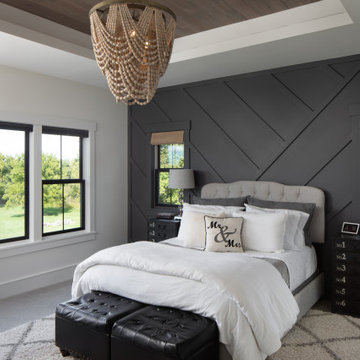
Master Bedroom with accent modern wainscotting, tray ceiling, custom stain tongue and groove with a focus on the wooden bead chandelier.
ミルウォーキーにある中くらいなカントリー風のおしゃれな主寝室 (グレーの壁、カーペット敷き、暖炉なし、グレーの床、折り上げ天井、羽目板の壁)
ミルウォーキーにある中くらいなカントリー風のおしゃれな主寝室 (グレーの壁、カーペット敷き、暖炉なし、グレーの床、折り上げ天井、羽目板の壁)
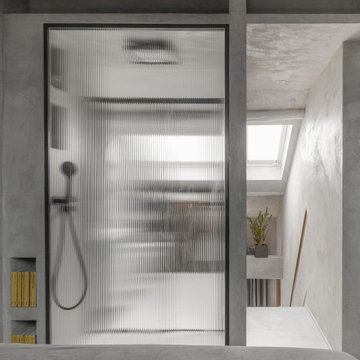
Vista del bagno e dell'ingresso dalla camera da letto. Due ampie nicchie in quota fungono da ripostiglio.
ミラノにある小さな北欧スタイルのおしゃれな主寝室 (グレーの壁、コンクリートの床、グレーの床、折り上げ天井) のインテリア
ミラノにある小さな北欧スタイルのおしゃれな主寝室 (グレーの壁、コンクリートの床、グレーの床、折り上げ天井) のインテリア
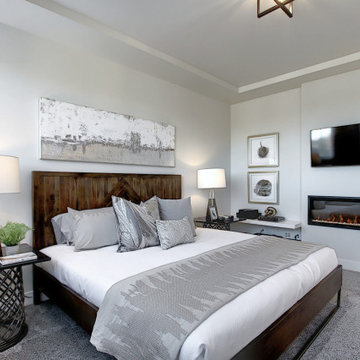
Master Bedroom with ample natural light
カルガリーにある中くらいなインダストリアルスタイルのおしゃれな主寝室 (グレーの壁、カーペット敷き、標準型暖炉、漆喰の暖炉まわり、グレーの床、折り上げ天井) のレイアウト
カルガリーにある中くらいなインダストリアルスタイルのおしゃれな主寝室 (グレーの壁、カーペット敷き、標準型暖炉、漆喰の暖炉まわり、グレーの床、折り上げ天井) のレイアウト
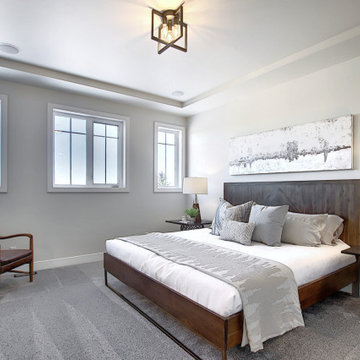
Master Bedroom with ample natural light
カルガリーにある中くらいなインダストリアルスタイルのおしゃれな主寝室 (グレーの壁、カーペット敷き、標準型暖炉、漆喰の暖炉まわり、グレーの床、折り上げ天井)
カルガリーにある中くらいなインダストリアルスタイルのおしゃれな主寝室 (グレーの壁、カーペット敷き、標準型暖炉、漆喰の暖炉まわり、グレーの床、折り上げ天井)
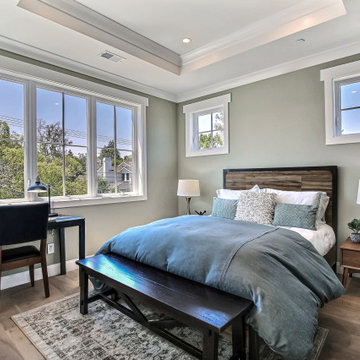
Craftsman Style Residence New Construction 2021
3000 square feet, 4 Bedroom, 3-1/2 Baths
サンフランシスコにある中くらいなトラディショナルスタイルのおしゃれな客用寝室 (グレーの壁、無垢フローリング、グレーの床、折り上げ天井) のインテリア
サンフランシスコにある中くらいなトラディショナルスタイルのおしゃれな客用寝室 (グレーの壁、無垢フローリング、グレーの床、折り上げ天井) のインテリア
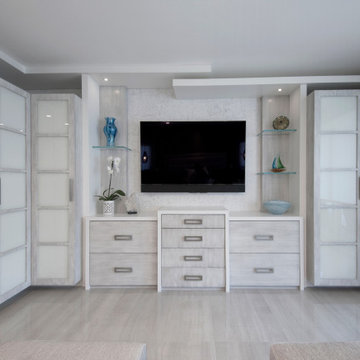
A luxurious master bedroom retreat with custom built-in of rift oak featuring storage drawers, and glass shoji doors.
マイアミにある広いコンテンポラリースタイルのおしゃれな主寝室 (グレーの壁、磁器タイルの床、グレーの床、折り上げ天井、壁紙)
マイアミにある広いコンテンポラリースタイルのおしゃれな主寝室 (グレーの壁、磁器タイルの床、グレーの床、折り上げ天井、壁紙)
寝室 (折り上げ天井、グレーの床) の写真
1
