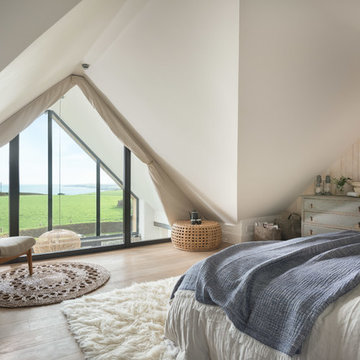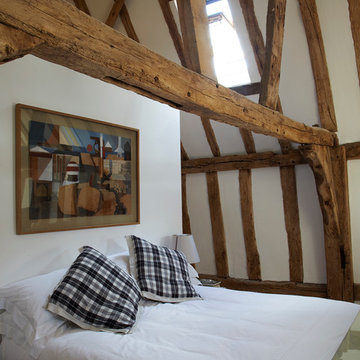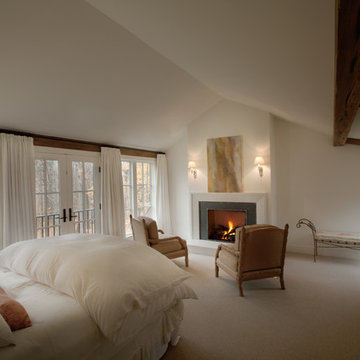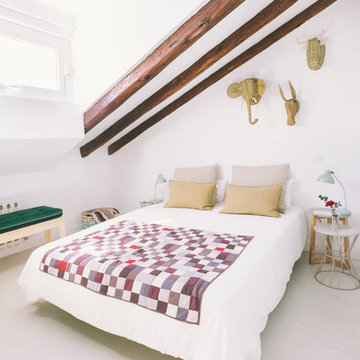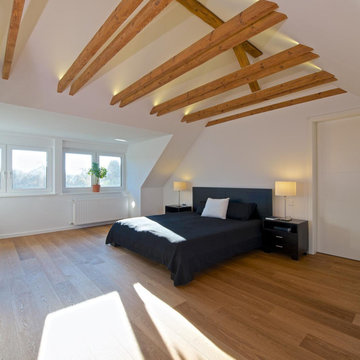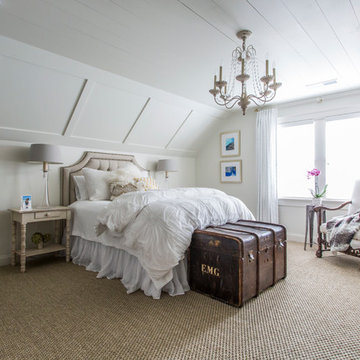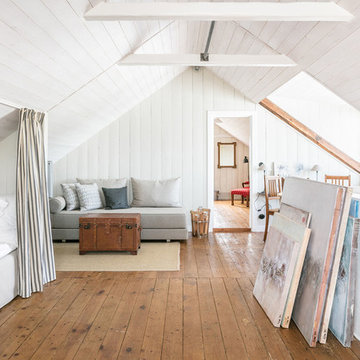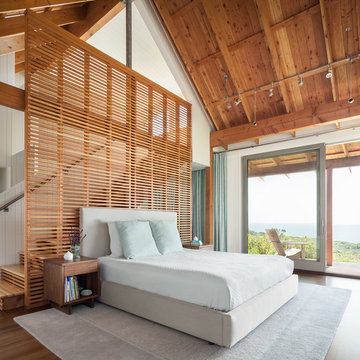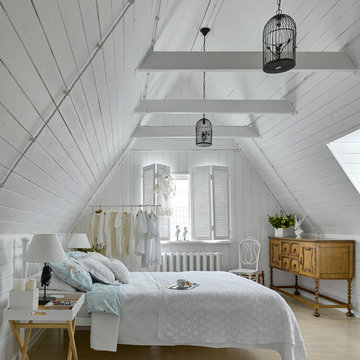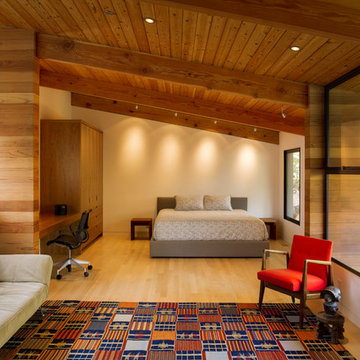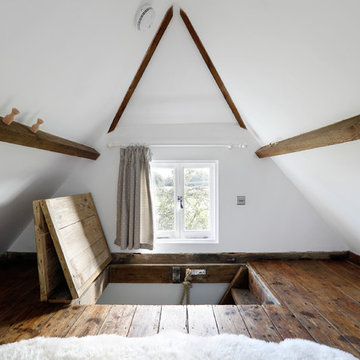寝室 (勾配天井、白い壁) の写真
絞り込み:
資材コスト
並び替え:今日の人気順
写真 1〜20 枚目(全 317 枚)
1/3
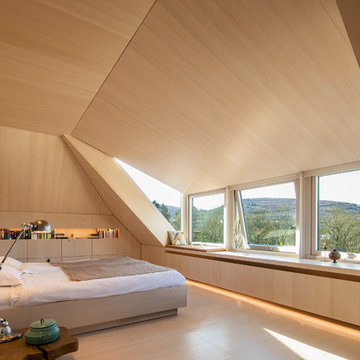
Individueller Dachausbau, die Einbaumöbel in den Dachschrägen, die Decken-, Wand- und Bodenverkleidungen wurde aus spezialgefertigten Holzplatten aus Esche ausgeführt. Der komplette Dachausbau ist aus einem einzigen Material, einer Esche-Holzplatte gefertigt. Dadurch wurde ein ruhiger, minimalistisch wirkender Schlafraum und "Rückzugsort" geschaffen.
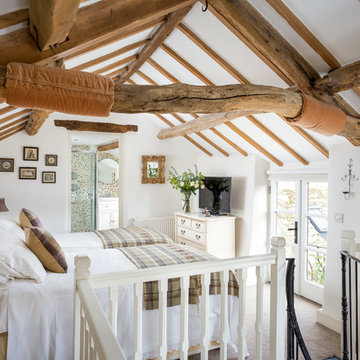
Oliver Grahame Photography - shot for Character Cottages.
This is a 3 bedroom cottage to rent in Stow-on-the-Wold that sleeps 6+2.
For more info see - www.character-cottages.co.uk/all-properties/cotswolds-all/bag-end
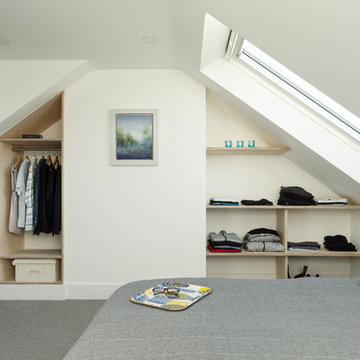
Photo: Richard Gooding Photography
Styling: Pascoe Interiors
Architecture & Interior renovation: fiftypointeight Architecture + Interiors
サセックスにある小さなコンテンポラリースタイルのおしゃれな寝室 (白い壁、カーペット敷き、グレーの床、勾配天井) のインテリア
サセックスにある小さなコンテンポラリースタイルのおしゃれな寝室 (白い壁、カーペット敷き、グレーの床、勾配天井) のインテリア
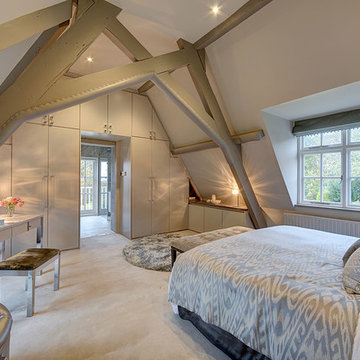
Master bed room with bespoke wardrobe going through into an en-suite
サリーにある広いカントリー風のおしゃれな主寝室 (白い壁、カーペット敷き、勾配天井)
サリーにある広いカントリー風のおしゃれな主寝室 (白い壁、カーペット敷き、勾配天井)
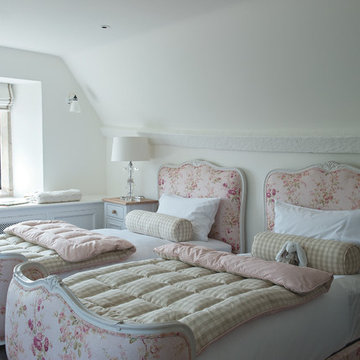
Polly Eltes
グロスタシャーにある中くらいなトラディショナルスタイルのおしゃれな客用寝室 (白い壁、カーペット敷き、照明、勾配天井、グレーとクリーム色) のレイアウト
グロスタシャーにある中くらいなトラディショナルスタイルのおしゃれな客用寝室 (白い壁、カーペット敷き、照明、勾配天井、グレーとクリーム色) のレイアウト
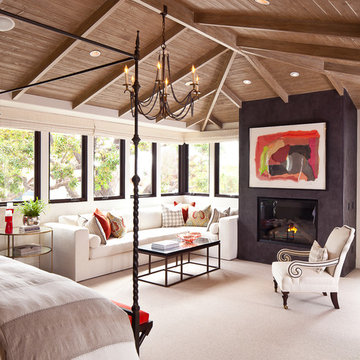
The master suite is ideal for relaxation with custom bed linens and a spacious seating area. The focal point in the room is the art piece over the Venetian plaster fireplace.

The goal of this project was to build a house that would be energy efficient using materials that were both economical and environmentally conscious. Due to the extremely cold winter weather conditions in the Catskills, insulating the house was a primary concern. The main structure of the house is a timber frame from an nineteenth century barn that has been restored and raised on this new site. The entirety of this frame has then been wrapped in SIPs (structural insulated panels), both walls and the roof. The house is slab on grade, insulated from below. The concrete slab was poured with a radiant heating system inside and the top of the slab was polished and left exposed as the flooring surface. Fiberglass windows with an extremely high R-value were chosen for their green properties. Care was also taken during construction to make all of the joints between the SIPs panels and around window and door openings as airtight as possible. The fact that the house is so airtight along with the high overall insulatory value achieved from the insulated slab, SIPs panels, and windows make the house very energy efficient. The house utilizes an air exchanger, a device that brings fresh air in from outside without loosing heat and circulates the air within the house to move warmer air down from the second floor. Other green materials in the home include reclaimed barn wood used for the floor and ceiling of the second floor, reclaimed wood stairs and bathroom vanity, and an on-demand hot water/boiler system. The exterior of the house is clad in black corrugated aluminum with an aluminum standing seam roof. Because of the extremely cold winter temperatures windows are used discerningly, the three largest windows are on the first floor providing the main living areas with a majestic view of the Catskill mountains.
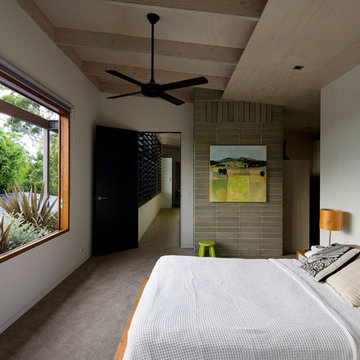
Simon Whitbread Photography
シドニーにあるコンテンポラリースタイルのおしゃれな寝室 (白い壁、カーペット敷き、勾配天井) のレイアウト
シドニーにあるコンテンポラリースタイルのおしゃれな寝室 (白い壁、カーペット敷き、勾配天井) のレイアウト
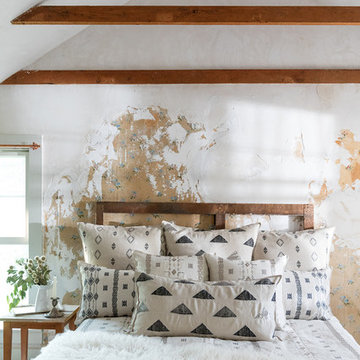
Berber Quartz Ivory shimmering duvet layered with Pinnacle Quartz lumbar, Berber Black on Ivory Lumbar, Pinnacle Euro Sham, and Partridge Eye Euro Sham.
寝室 (勾配天井、白い壁) の写真
1
