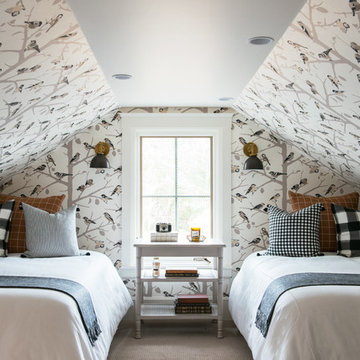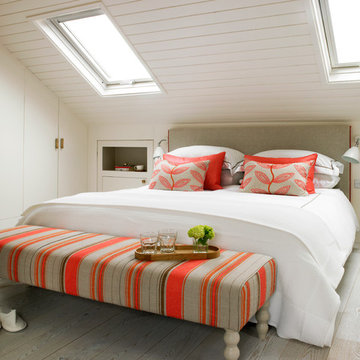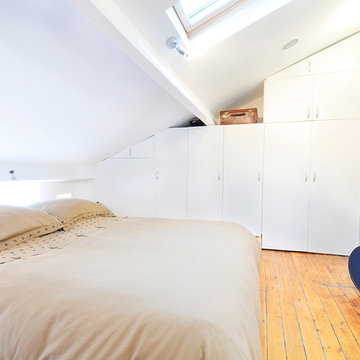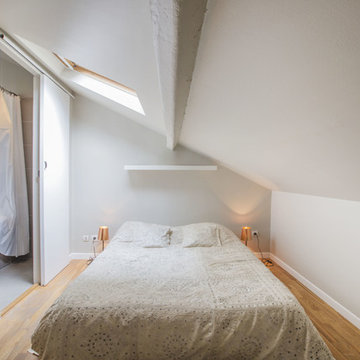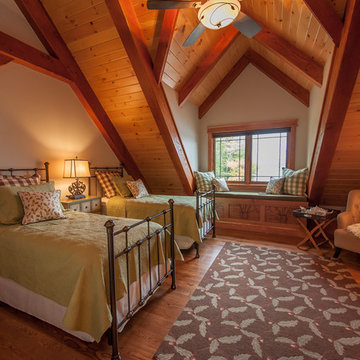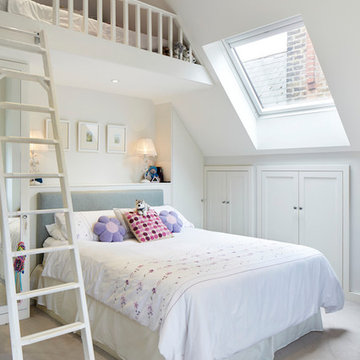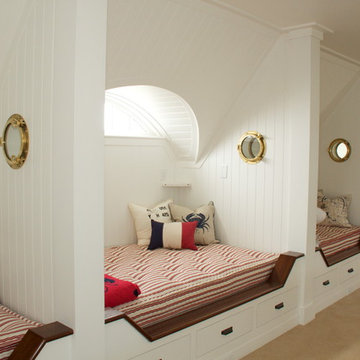寝室 (勾配天井、板張り天井) の写真
絞り込み:
資材コスト
並び替え:今日の人気順
写真 1〜20 枚目(全 2,544 枚)
1/3

オレンジカウンティにある広いトランジショナルスタイルのおしゃれな主寝室 (ベージュの壁、淡色無垢フローリング、横長型暖炉、石材の暖炉まわり、茶色い床、三角天井、板張り天井) のレイアウト
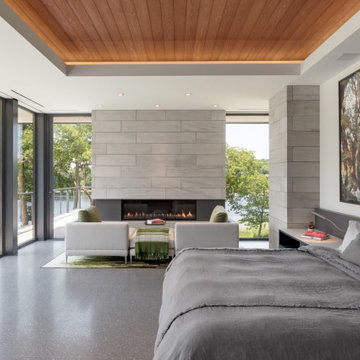
A modern gas fireplace in the bedroom and views of the lake through walls of glass and steel opening to catwalk.
ミネアポリスにあるモダンスタイルのおしゃれな主寝室 (白い壁、横長型暖炉、グレーの床、折り上げ天井、板張り天井) のレイアウト
ミネアポリスにあるモダンスタイルのおしゃれな主寝室 (白い壁、横長型暖炉、グレーの床、折り上げ天井、板張り天井) のレイアウト
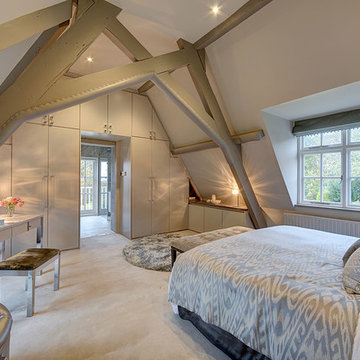
Master bed room with bespoke wardrobe going through into an en-suite
サリーにある広いカントリー風のおしゃれな主寝室 (白い壁、カーペット敷き、勾配天井)
サリーにある広いカントリー風のおしゃれな主寝室 (白い壁、カーペット敷き、勾配天井)

Kady Dunlap
オースティンにある中くらいなトランジショナルスタイルのおしゃれな主寝室 (白い壁、淡色無垢フローリング、勾配天井) のレイアウト
オースティンにある中くらいなトランジショナルスタイルのおしゃれな主寝室 (白い壁、淡色無垢フローリング、勾配天井) のレイアウト
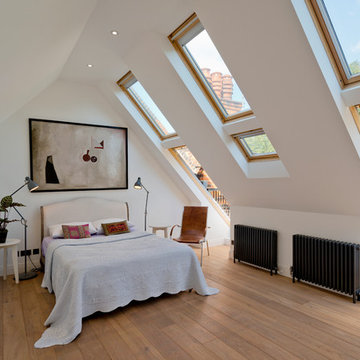
Oiled oak floor, use of large rooflights to create small balcony areas when open.
ロンドンにあるコンテンポラリースタイルのおしゃれな寝室 (白い壁、無垢フローリング、暖炉なし、勾配天井)
ロンドンにあるコンテンポラリースタイルのおしゃれな寝室 (白い壁、無垢フローリング、暖炉なし、勾配天井)
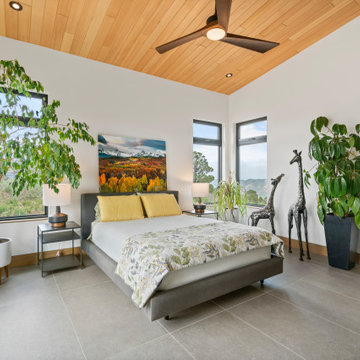
Mountain modern guest bedroom featuring concrete-looking large format floor tiles, Hemlock wood tongue-and-groove ceiling, and a large sliding glass door.

Modern Bedroom with wood slat accent wall that continues onto ceiling. Neutral bedroom furniture in colors black white and brown.
サンディエゴにある広いコンテンポラリースタイルのおしゃれな主寝室 (白い壁、淡色無垢フローリング、標準型暖炉、タイルの暖炉まわり、茶色い床、板張り天井、板張り壁)
サンディエゴにある広いコンテンポラリースタイルのおしゃれな主寝室 (白い壁、淡色無垢フローリング、標準型暖炉、タイルの暖炉まわり、茶色い床、板張り天井、板張り壁)
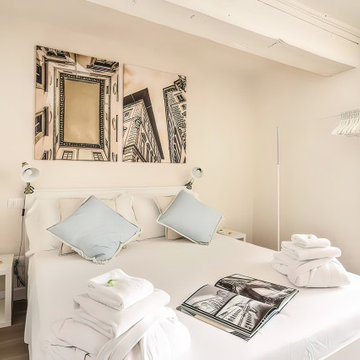
Camera da letto essenziale
フィレンツェにある小さなコンテンポラリースタイルのおしゃれな主寝室 (白い壁、無垢フローリング、茶色い床、板張り天井) のインテリア
フィレンツェにある小さなコンテンポラリースタイルのおしゃれな主寝室 (白い壁、無垢フローリング、茶色い床、板張り天井) のインテリア
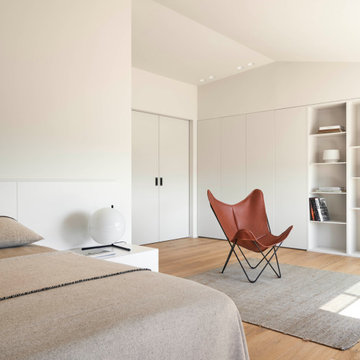
Dormitorio principal, con muebles hechos a medida. Lacados. Parqué roble. Textiles Teixidors.
モダンスタイルのおしゃれな主寝室 (無垢フローリング、勾配天井) のレイアウト
モダンスタイルのおしゃれな主寝室 (無垢フローリング、勾配天井) のレイアウト
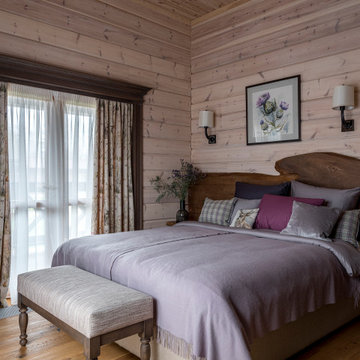
Вторая гостевая спальня в деревянном доме
モスクワにあるカントリー風のおしゃれな寝室 (ベージュの壁、無垢フローリング、茶色い床、板張り天井、板張り壁)
モスクワにあるカントリー風のおしゃれな寝室 (ベージュの壁、無垢フローリング、茶色い床、板張り天井、板張り壁)
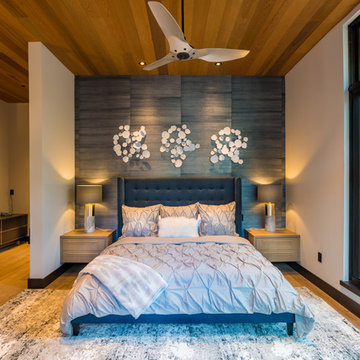
A relaxing master bedroom with custom designed floating nightstands designed by principal designer Emily Roose (Esposito). A deep blue grasscloth wallpaper is on the headboard wall with a navy blue tufted bed.

I built this on my property for my aging father who has some health issues. Handicap accessibility was a factor in design. His dream has always been to try retire to a cabin in the woods. This is what he got.
It is a 1 bedroom, 1 bath with a great room. It is 600 sqft of AC space. The footprint is 40' x 26' overall.
The site was the former home of our pig pen. I only had to take 1 tree to make this work and I planted 3 in its place. The axis is set from root ball to root ball. The rear center is aligned with mean sunset and is visible across a wetland.
The goal was to make the home feel like it was floating in the palms. The geometry had to simple and I didn't want it feeling heavy on the land so I cantilevered the structure beyond exposed foundation walls. My barn is nearby and it features old 1950's "S" corrugated metal panel walls. I used the same panel profile for my siding. I ran it vertical to match the barn, but also to balance the length of the structure and stretch the high point into the canopy, visually. The wood is all Southern Yellow Pine. This material came from clearing at the Babcock Ranch Development site. I ran it through the structure, end to end and horizontally, to create a seamless feel and to stretch the space. It worked. It feels MUCH bigger than it is.
I milled the material to specific sizes in specific areas to create precise alignments. Floor starters align with base. Wall tops adjoin ceiling starters to create the illusion of a seamless board. All light fixtures, HVAC supports, cabinets, switches, outlets, are set specifically to wood joints. The front and rear porch wood has three different milling profiles so the hypotenuse on the ceilings, align with the walls, and yield an aligned deck board below. Yes, I over did it. It is spectacular in its detailing. That's the benefit of small spaces.
Concrete counters and IKEA cabinets round out the conversation.
For those who cannot live tiny, I offer the Tiny-ish House.
Photos by Ryan Gamma
Staging by iStage Homes
Design Assistance Jimmy Thornton
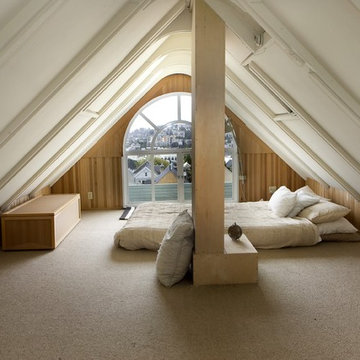
Design: Floriana Petersen- Floriana Interiors,
Photo: Judy Reed
サンフランシスコにあるコンテンポラリースタイルのおしゃれな寝室 (白い壁、カーペット敷き、暖炉なし、勾配天井)
サンフランシスコにあるコンテンポラリースタイルのおしゃれな寝室 (白い壁、カーペット敷き、暖炉なし、勾配天井)
寝室 (勾配天井、板張り天井) の写真
1
