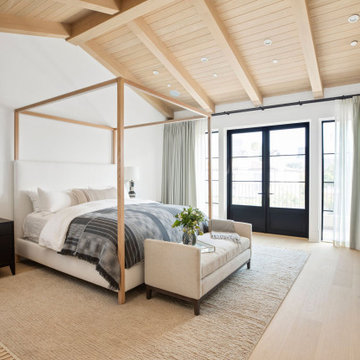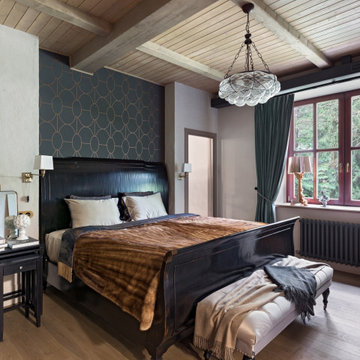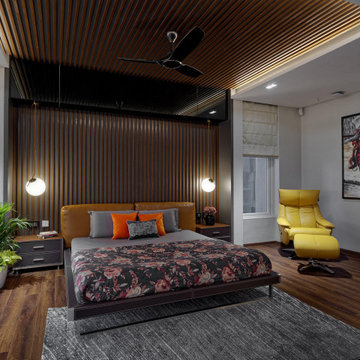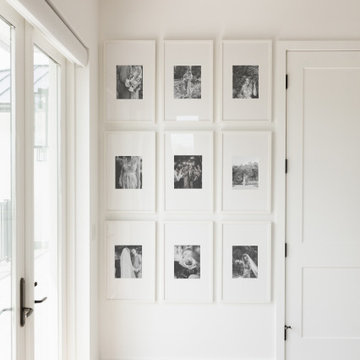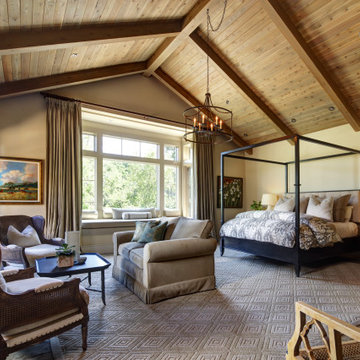主寝室 (塗装板張りの天井、板張り天井) の写真
絞り込み:
資材コスト
並び替え:今日の人気順
写真 1〜20 枚目(全 1,482 枚)
1/4

オレンジカウンティにある広いトランジショナルスタイルのおしゃれな主寝室 (ベージュの壁、淡色無垢フローリング、横長型暖炉、石材の暖炉まわり、茶色い床、三角天井、板張り天井) のレイアウト
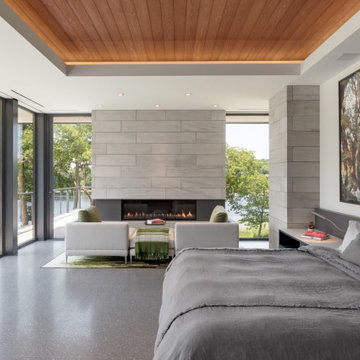
A modern gas fireplace in the bedroom and views of the lake through walls of glass and steel opening to catwalk.
ミネアポリスにあるモダンスタイルのおしゃれな主寝室 (白い壁、横長型暖炉、グレーの床、折り上げ天井、板張り天井) のレイアウト
ミネアポリスにあるモダンスタイルのおしゃれな主寝室 (白い壁、横長型暖炉、グレーの床、折り上げ天井、板張り天井) のレイアウト
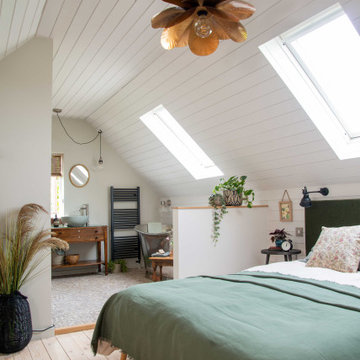
Studio loft conversion in a rustic Scandi style with open bedroom and bathroom featuring a custom made bed, bespoke vanity and freestanding copper bateau bath.

Modern Bedroom with wood slat accent wall that continues onto ceiling. Neutral bedroom furniture in colors black white and brown.
サンディエゴにある広いコンテンポラリースタイルのおしゃれな主寝室 (白い壁、淡色無垢フローリング、標準型暖炉、タイルの暖炉まわり、茶色い床、板張り天井、板張り壁)
サンディエゴにある広いコンテンポラリースタイルのおしゃれな主寝室 (白い壁、淡色無垢フローリング、標準型暖炉、タイルの暖炉まわり、茶色い床、板張り天井、板張り壁)
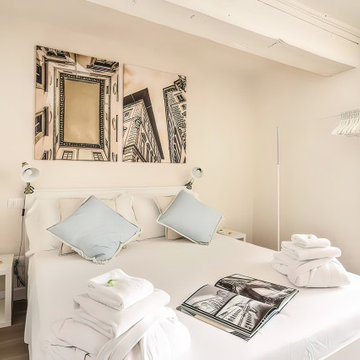
Camera da letto essenziale
フィレンツェにある小さなコンテンポラリースタイルのおしゃれな主寝室 (白い壁、無垢フローリング、茶色い床、板張り天井) のインテリア
フィレンツェにある小さなコンテンポラリースタイルのおしゃれな主寝室 (白い壁、無垢フローリング、茶色い床、板張り天井) のインテリア
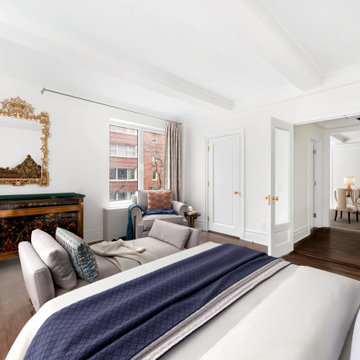
Gut renovation of a master bedroom in an Upper East Side Co-Op Apartment by Bolster Renovation in New York City.
ニューヨークにある広いトラディショナルスタイルのおしゃれな主寝室 (白い壁、濃色無垢フローリング、茶色い床、塗装板張りの天井) のレイアウト
ニューヨークにある広いトラディショナルスタイルのおしゃれな主寝室 (白い壁、濃色無垢フローリング、茶色い床、塗装板張りの天井) のレイアウト
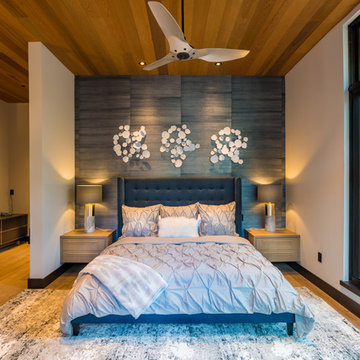
A relaxing master bedroom with custom designed floating nightstands designed by principal designer Emily Roose (Esposito). A deep blue grasscloth wallpaper is on the headboard wall with a navy blue tufted bed.

I built this on my property for my aging father who has some health issues. Handicap accessibility was a factor in design. His dream has always been to try retire to a cabin in the woods. This is what he got.
It is a 1 bedroom, 1 bath with a great room. It is 600 sqft of AC space. The footprint is 40' x 26' overall.
The site was the former home of our pig pen. I only had to take 1 tree to make this work and I planted 3 in its place. The axis is set from root ball to root ball. The rear center is aligned with mean sunset and is visible across a wetland.
The goal was to make the home feel like it was floating in the palms. The geometry had to simple and I didn't want it feeling heavy on the land so I cantilevered the structure beyond exposed foundation walls. My barn is nearby and it features old 1950's "S" corrugated metal panel walls. I used the same panel profile for my siding. I ran it vertical to match the barn, but also to balance the length of the structure and stretch the high point into the canopy, visually. The wood is all Southern Yellow Pine. This material came from clearing at the Babcock Ranch Development site. I ran it through the structure, end to end and horizontally, to create a seamless feel and to stretch the space. It worked. It feels MUCH bigger than it is.
I milled the material to specific sizes in specific areas to create precise alignments. Floor starters align with base. Wall tops adjoin ceiling starters to create the illusion of a seamless board. All light fixtures, HVAC supports, cabinets, switches, outlets, are set specifically to wood joints. The front and rear porch wood has three different milling profiles so the hypotenuse on the ceilings, align with the walls, and yield an aligned deck board below. Yes, I over did it. It is spectacular in its detailing. That's the benefit of small spaces.
Concrete counters and IKEA cabinets round out the conversation.
For those who cannot live tiny, I offer the Tiny-ish House.
Photos by Ryan Gamma
Staging by iStage Homes
Design Assistance Jimmy Thornton
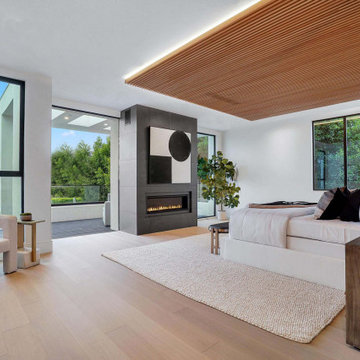
Modern Bedroom with wood slat accent wall that continues onto ceiling. Neutral bedroom furniture in colors black white and brown.
広いモダンスタイルのおしゃれな主寝室 (白い壁、淡色無垢フローリング、標準型暖炉、タイルの暖炉まわり、茶色い床、板張り天井、板張り壁) のインテリア
広いモダンスタイルのおしゃれな主寝室 (白い壁、淡色無垢フローリング、標準型暖炉、タイルの暖炉まわり、茶色い床、板張り天井、板張り壁) のインテリア
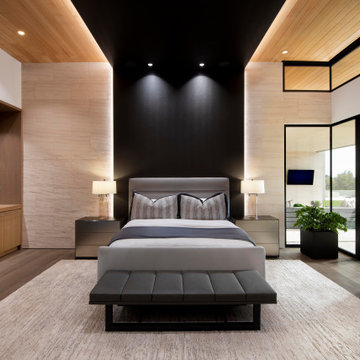
Charcoal-colored leather-like vinyl wallpaper behind the bed and traveling over the ceiling visually anchors the master suite and does double-duty as a dynamic headboard. European oak flooring, limestone walls and Douglas fir ceilings provide warmth.
Project Details // Now and Zen
Renovation, Paradise Valley, Arizona
Architecture: Drewett Works
Builder: Brimley Development
Interior Designer: Ownby Design
Photographer: Dino Tonn
Millwork: Rysso Peters
Limestone (Demitasse) flooring and walls: Solstice Stone
Windows (Arcadia): Elevation Window & Door
Faux plants: Botanical Elegance
https://www.drewettworks.com/now-and-zen/
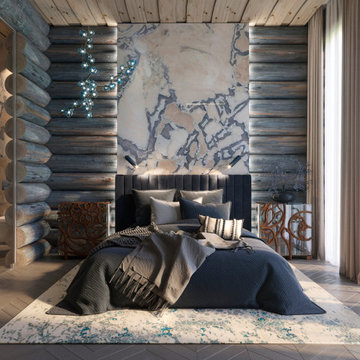
Спальня в голубых тонах с ванной комнатой, отделенной стеклянной перегородкой-
モスクワにある中くらいなコンテンポラリースタイルのおしゃれな主寝室 (板張り天井、板張り壁、茶色い壁、無垢フローリング、ベージュの床) のインテリア
モスクワにある中くらいなコンテンポラリースタイルのおしゃれな主寝室 (板張り天井、板張り壁、茶色い壁、無垢フローリング、ベージュの床) のインテリア
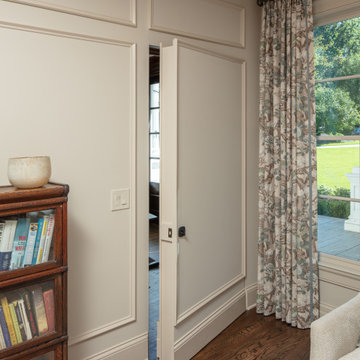
This sophisticated master bedroom’s soothing color scheme and furnishings create a peaceful oasis while a “hidden” door adds a fun component to the room.
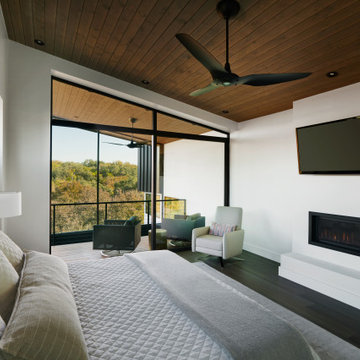
オースティンにある中くらいなモダンスタイルのおしゃれな主寝室 (グレーの壁、竹フローリング、横長型暖炉、漆喰の暖炉まわり、グレーの床、板張り天井) のインテリア

ニューヨークにある中くらいなラスティックスタイルのおしゃれな主寝室 (緑の壁、無垢フローリング、標準型暖炉、茶色い床、三角天井、板張り天井)
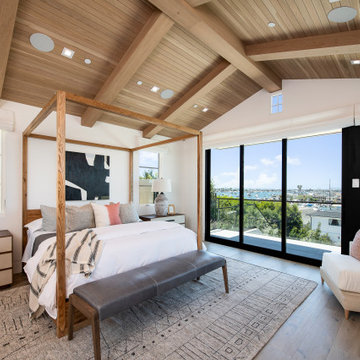
オレンジカウンティにある広いトランジショナルスタイルのおしゃれな主寝室 (ベージュの壁、淡色無垢フローリング、横長型暖炉、石材の暖炉まわり、茶色い床、三角天井、板張り天井)
主寝室 (塗装板張りの天井、板張り天井) の写真
1
