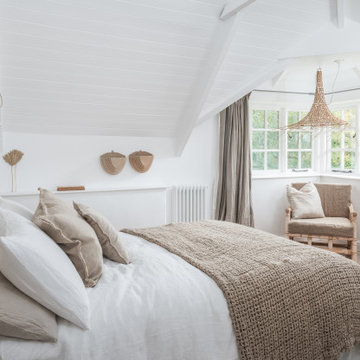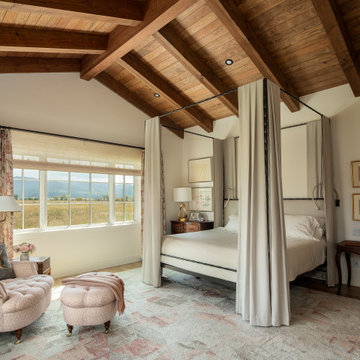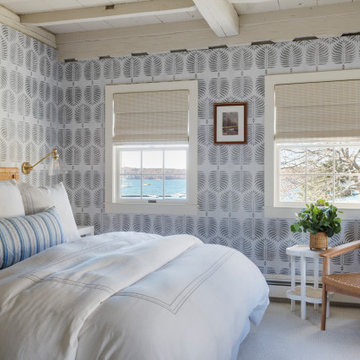寝室 (表し梁) の写真
絞り込み:
資材コスト
並び替え:今日の人気順
写真 1〜20 枚目(全 3,596 枚)
1/2

主寝室から羊蹄山の方向を見ています。
他の地域にある広いラスティックスタイルのおしゃれな主寝室 (グレーの壁、合板フローリング、暖炉なし、ベージュの床、表し梁、板張り壁、ベージュの天井) のレイアウト
他の地域にある広いラスティックスタイルのおしゃれな主寝室 (グレーの壁、合板フローリング、暖炉なし、ベージュの床、表し梁、板張り壁、ベージュの天井) のレイアウト

Photo by Frances Isaac (FVI Photo)
他の地域にある広いビーチスタイルのおしゃれな主寝室 (白い壁、淡色無垢フローリング、暖炉なし、茶色い床、表し梁、塗装板張りの壁)
他の地域にある広いビーチスタイルのおしゃれな主寝室 (白い壁、淡色無垢フローリング、暖炉なし、茶色い床、表し梁、塗装板張りの壁)

Clean lines and cozy details complete the look of this bedroom design.
ナッシュビルにある中くらいなトランジショナルスタイルのおしゃれな主寝室 (グレーの壁、濃色無垢フローリング、茶色い床、表し梁) のレイアウト
ナッシュビルにある中くらいなトランジショナルスタイルのおしゃれな主寝室 (グレーの壁、濃色無垢フローリング、茶色い床、表し梁) のレイアウト

From foundation pour to welcome home pours, we loved every step of this residential design. This home takes the term “bringing the outdoors in” to a whole new level! The patio retreats, firepit, and poolside lounge areas allow generous entertaining space for a variety of activities.
Coming inside, no outdoor view is obstructed and a color palette of golds, blues, and neutrals brings it all inside. From the dramatic vaulted ceiling to wainscoting accents, no detail was missed.
The master suite is exquisite, exuding nothing short of luxury from every angle. We even brought luxury and functionality to the laundry room featuring a barn door entry, island for convenient folding, tiled walls for wet/dry hanging, and custom corner workspace – all anchored with fabulous hexagon tile.

Просторная спальная с изолированной гардеробной комнатой и мастер-ванной на втором уровне.
Вдоль окон спроектировали диван с выдвижными ящиками для хранения.
Несущие балки общиты деревянными декоративными панелями.
Черная металлическая клетка предназначена для собак владельцев квартиры.
Вместо телевизора в этой комнате также установили проектор, который проецирует на белую стену (без дополнительного экрана).

The Master Bedroom continues the theme of cool and warm, this time using all whites and neutrals and mixing in even more natural elements like seagrass, rattan, and greenery. The showstopper is the stained wood ceiling with an intricate yet modern geometric pattern. The master has retractable glass doors separating it and its private lanai.
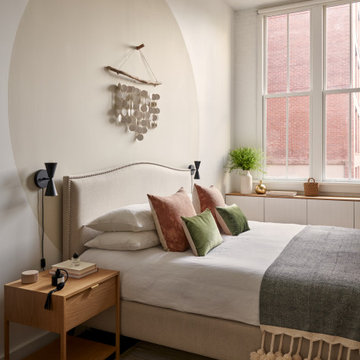
photography by Seth Caplan, styling by Mariana Marcki
ニューヨークにある中くらいなコンテンポラリースタイルのおしゃれな主寝室 (ベージュの壁、無垢フローリング、茶色い床、表し梁) のインテリア
ニューヨークにある中くらいなコンテンポラリースタイルのおしゃれな主寝室 (ベージュの壁、無垢フローリング、茶色い床、表し梁) のインテリア
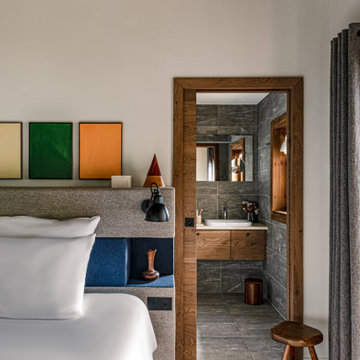
Architecte d'intérieur : Atelier Rémi Giffon
Art Curative : Josephine Fossey Office
Iconic House
グルノーブルにあるラスティックスタイルのおしゃれな寝室 (白い壁、無垢フローリング、茶色い床、表し梁)
グルノーブルにあるラスティックスタイルのおしゃれな寝室 (白い壁、無垢フローリング、茶色い床、表し梁)
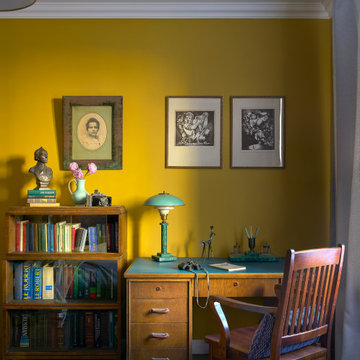
Рабочий стол в спальне принадлежал ещё отцу хозяина. «Стол отреставрировали и поменяли покрытие на столешнице, — говорит дизайнер. На стене — фото Натальи Николаевны, прабабушки хозяина квартиры. Над столом — офорты Виталия Воловича из серии «Исландские и ирландские саги» «Поющий скальд» и «Сага: Сватовство к Эмер: Герой, идущий по тропе чудовищ». На столе — скульптура Алексея Потоскуева «Конь».

Fulfilling a vision of the future to gather an expanding family, the open home is designed for multi-generational use, while also supporting the everyday lifestyle of the two homeowners. The home is flush with natural light and expansive views of the landscape in an established Wisconsin village. Charming European homes, rich with interesting details and fine millwork, inspired the design for the Modern European Residence. The theming is rooted in historical European style, but modernized through simple architectural shapes and clean lines that steer focus to the beautifully aligned details. Ceiling beams, wallpaper treatments, rugs and furnishings create definition to each space, and fabrics and patterns stand out as visual interest and subtle additions of color. A brighter look is achieved through a clean neutral color palette of quality natural materials in warm whites and lighter woods, contrasting with color and patterned elements. The transitional background creates a modern twist on a traditional home that delivers the desired formal house with comfortable elegance.
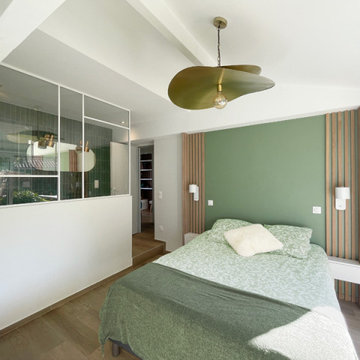
. Peinture: https://argile-peinture.com/
---------------------------------------------------------------------------------------
. Robinetterie: Grohe:
https://www.grohe.fr/fr_fr/

Interior of the tiny house and cabin. A Ships ladder is used to access the sleeping loft. The sleeping loft has a queen bed and two porthole stained glass windows by local artist Jessi Davis.
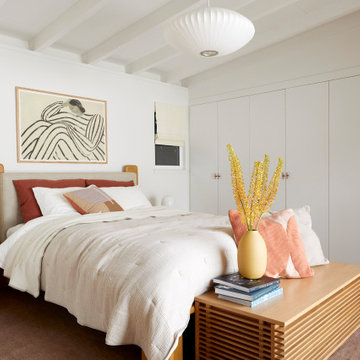
This 1956 John Calder Mackay home had been poorly renovated in years past. We kept the 1400 sqft footprint of the home, but re-oriented and re-imagined the bland white kitchen to a midcentury olive green kitchen that opened up the sight lines to the wall of glass facing the rear yard. We chose materials that felt authentic and appropriate for the house: handmade glazed ceramics, bricks inspired by the California coast, natural white oaks heavy in grain, and honed marbles in complementary hues to the earth tones we peppered throughout the hard and soft finishes. This project was featured in the Wall Street Journal in April 2022.

White UPVC windows in the guest bedroom. Our windows come with a 20 year guarantee.
他の地域にある中くらいなカントリー風のおしゃれな客用寝室 (白い壁、カーペット敷き、暖炉なし、茶色い床、表し梁、レンガ壁) のレイアウト
他の地域にある中くらいなカントリー風のおしゃれな客用寝室 (白い壁、カーペット敷き、暖炉なし、茶色い床、表し梁、レンガ壁) のレイアウト
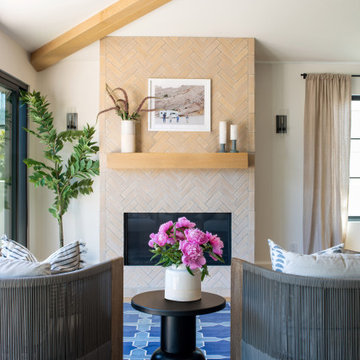
This master suite includes a quiet gathering space in front of the fireplace complete with a herringbone pattern beige tile, a cozy place for a couple to enjoy together.
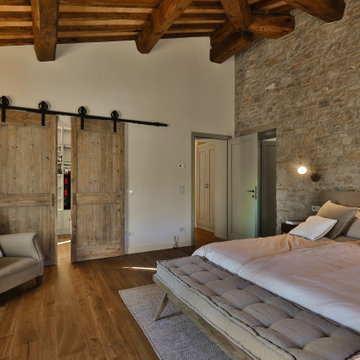
Camera Main con parete facciavista e guardaroba
フィレンツェにある広いカントリー風のおしゃれな主寝室 (黄色い壁、塗装フローリング、茶色い床、表し梁)
フィレンツェにある広いカントリー風のおしゃれな主寝室 (黄色い壁、塗装フローリング、茶色い床、表し梁)
寝室 (表し梁) の写真
1
