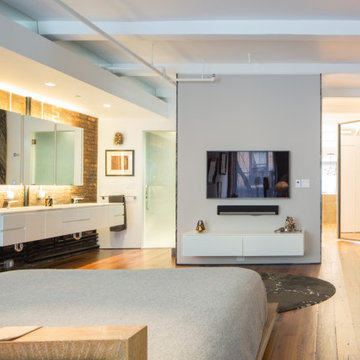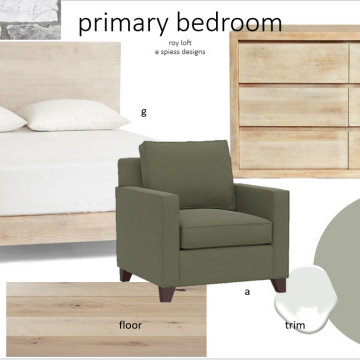ロフト寝室 (表し梁、レンガ壁) の写真
絞り込み:
資材コスト
並び替え:今日の人気順
写真 1〜20 枚目(全 29 枚)
1/4

Arsight's design brilliance is evident in this stunning Chelsea apartment bedroom, where luxury meets Scandinavian aesthetics. The towering ceilings accentuate the bright, white color palette, complimented by the character of reclaimed flooring. Tastefully selected pendant lights and sconces bathe the glass partitioned walls in a soft glow, lending the space a contemporary edge. With a Scandinavian bed, marble accents, and sliding doors, the room is a testament to minimalist yet opulent design.
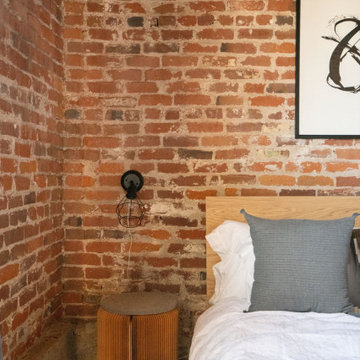
loft style bedroom close up shot
Molo stool used as a side table
サクラメントにあるインダストリアルスタイルのおしゃれなロフト寝室 (磁器タイルの床、ベージュの床、表し梁、レンガ壁) のレイアウト
サクラメントにあるインダストリアルスタイルのおしゃれなロフト寝室 (磁器タイルの床、ベージュの床、表し梁、レンガ壁) のレイアウト
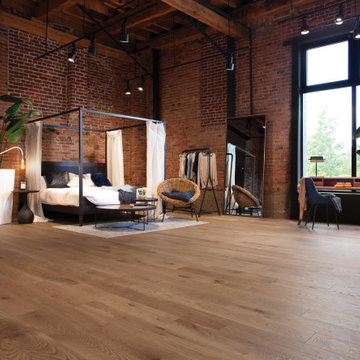
SWEET MEMORIES COLLECTION
The character traits of the White Oak Jump Rope Character Brushed hardwood floor resemble sunlight reflecting on undulating water. Light blonds evoking the color of pistachio husks provide a soft look ideal for bedrooms, living rooms, kitchens and hallways.
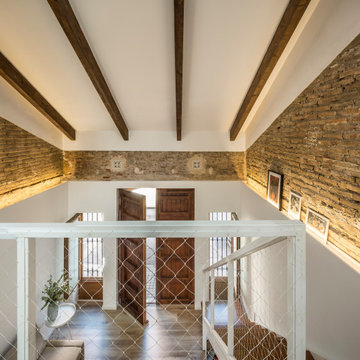
En el altillo se dispone la habitación, volcando al espacio del salón y la entrada.
バレンシアにある中くらいな地中海スタイルのおしゃれなロフト寝室 (茶色い壁、ラミネートの床、暖炉なし、茶色い床、表し梁、レンガ壁) のインテリア
バレンシアにある中くらいな地中海スタイルのおしゃれなロフト寝室 (茶色い壁、ラミネートの床、暖炉なし、茶色い床、表し梁、レンガ壁) のインテリア
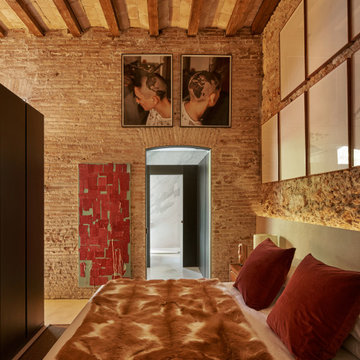
We recently photographed a rehabilitation in a historic building in Sitges by RARDO-Architects studio.
バルセロナにあるモダンスタイルのおしゃれなロフト寝室 (コンクリートの床、表し梁、レンガ壁) のレイアウト
バルセロナにあるモダンスタイルのおしゃれなロフト寝室 (コンクリートの床、表し梁、レンガ壁) のレイアウト
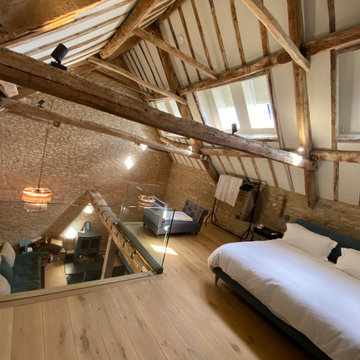
オックスフォードシャーにある中くらいなラスティックスタイルのおしゃれなロフト寝室 (黄色い壁、淡色無垢フローリング、薪ストーブ、表し梁、レンガ壁) のレイアウト
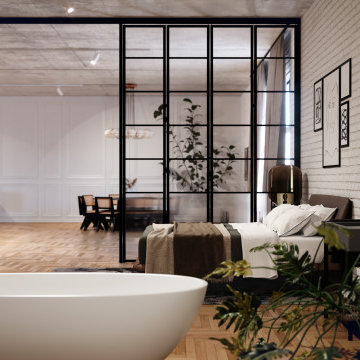
This 19th-century loft has been converted into a living space, panelled walls,
cast-iron columns and industrial-style glazing. Simple brick walls and concrete ceiling are preserved and restored, as are the original iron columns. These are complemented by new material finishes that include oak herringbone flooring, and white paintwork. Instead of opaque walls, industrial-style steel and glass partitions divide up rooms, therefore these allow plenty of light to enter, helping to give a light and airy feel to the interiors. Designed by Mirror Visuals.
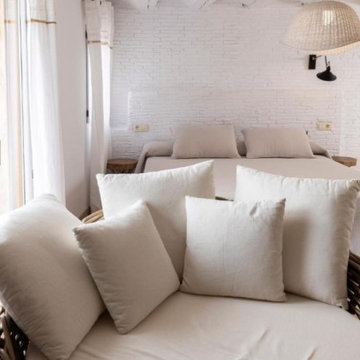
sillón rinconero , cojines colores neutros , pared ladrillo blanco , iluminación ratan .
他の地域にある広い北欧スタイルのおしゃれなロフト寝室 (白い壁、ラミネートの床、表し梁、レンガ壁)
他の地域にある広い北欧スタイルのおしゃれなロフト寝室 (白い壁、ラミネートの床、表し梁、レンガ壁)
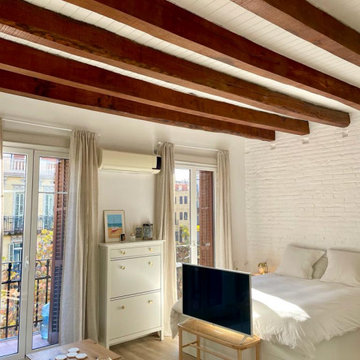
Puesta a punto de un piso en el centro de Barcelona. Los cambios se basaron en pintura, cambio de pavimentos, cambios de luminarias y enchufes, y decoración.
El pavimento escogido fue porcelánico en lamas acabado madera en tono medio. Para darle más calidez y que en invierno el suelo no esté frío se complementó con alfombras de pelo suave, largo medio en tono natural.
Al ser los textiles muy importantes se colocaron cortinas de lino beige, y la ropa de cama en color blanco.
el mobiliario se escogió en su gran mayoría de madera.
El punto final se lo llevan los marcos de fotos y gran espejo en el comedor.
El cambio de look de cocina se consiguió con la pintura del techo, pintar la cenefa por encima del azulejo, pintar los tubos que quedaban a la vista, cambiar la iluminación y utilizar cortinas de lino para tapar las zonas abiertas
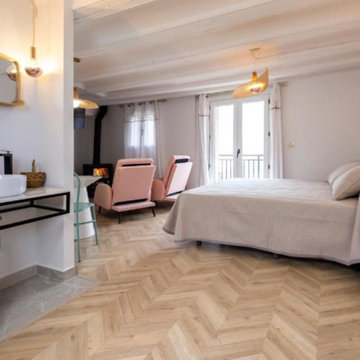
habitación vivienda rural materiales naturales ,combinado yeso , ladrillo caravista manual blanco , con madera naturales
他の地域にある北欧スタイルのおしゃれなロフト寝室 (白い壁、淡色無垢フローリング、コーナー設置型暖炉、表し梁、レンガ壁)
他の地域にある北欧スタイルのおしゃれなロフト寝室 (白い壁、淡色無垢フローリング、コーナー設置型暖炉、表し梁、レンガ壁)
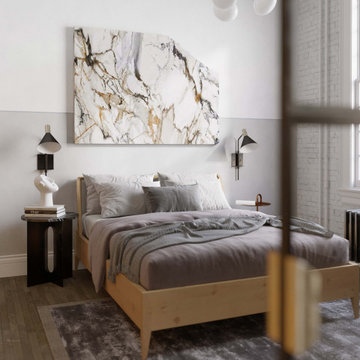
This luxurious Chelsea apartment bedroom is a delightful representation of Arsight's design ethos, capturing the tranquility intrinsic to Scandinavian design. The room stands out with its contrast of pristine white marble and a reclaimed brick wall, embracing Brooklyn's unique essence. The warm glow of chic bedroom sconces and a pendant light gently illuminate the Scandinavian bed, decor, and luxury rug. The inclusion of glass sliding doors and reclaimed flooring offer an elegant finish to this high-end sanctuary.
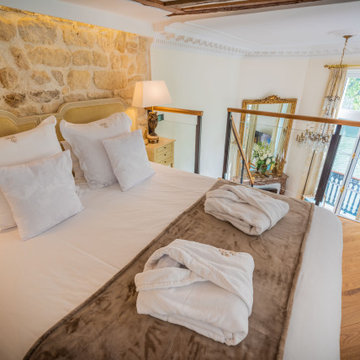
Nous avons remplacer l'escalier par des marches flottantes pour accéder à la mezzanine. Puis nous avons aussi remplacer le garde-corps en fuseaux tournées par un en verre plus moderne.
Ravalement du parement en PLACO pour rattraper le mur en meulières. Nous avons également ravaler le plafond pour laisser apparaître les poutres en bois. Le sol a été changé pour poser un parquet en pointe de Hongrie. Nous avons crée un WC avec porte coulissante dans l'ancien espace réservé au cumulus.
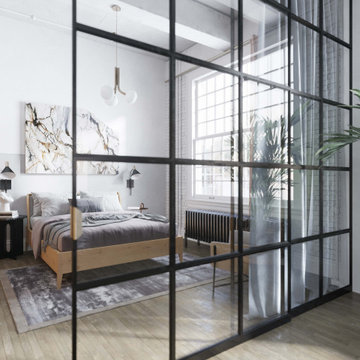
Submerge yourself in the serenity of a luxe bedroom located within a Chelsea, New York apartment, an Arsight masterpiece. The crisp, white palette fills the room with a sense of calm, accentuated by the grandeur of high ceilings, softly lit by pendant lights and warm sconces. The Scandinavian bed, the centerpiece, is dramatically framed by an exquisite marble backdrop and a sleek glass partition. The rustic appeal of reclaimed flooring adds a unique contrast, while the artful additions and smooth sliding doors complete this harmonious fusion of Brooklyn aesthetics and Scandinavian minimalism.
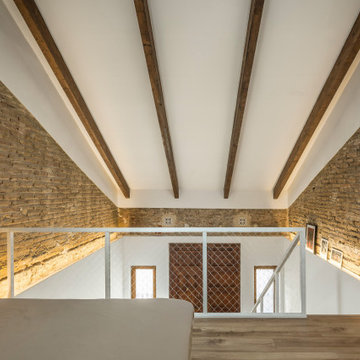
En el altillo se dispone la habitación, volcando al espacio del salón y la entrada.
バレンシアにある中くらいな地中海スタイルのおしゃれなロフト寝室 (茶色い壁、ラミネートの床、暖炉なし、茶色い床、表し梁、レンガ壁) のレイアウト
バレンシアにある中くらいな地中海スタイルのおしゃれなロフト寝室 (茶色い壁、ラミネートの床、暖炉なし、茶色い床、表し梁、レンガ壁) のレイアウト
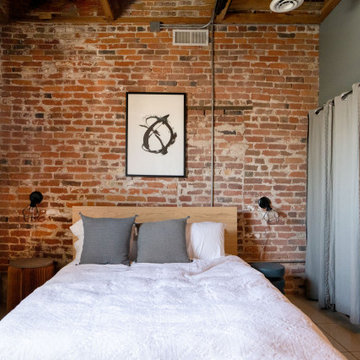
loft style bedroom
サクラメントにあるインダストリアルスタイルのおしゃれなロフト寝室 (磁器タイルの床、ベージュの床、表し梁、レンガ壁) のインテリア
サクラメントにあるインダストリアルスタイルのおしゃれなロフト寝室 (磁器タイルの床、ベージュの床、表し梁、レンガ壁) のインテリア
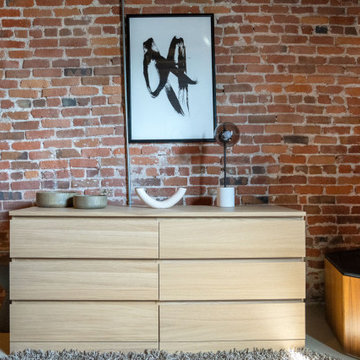
bedroom dresser + accessories, painting, and coffee table in the corner
サクラメントにあるインダストリアルスタイルのおしゃれなロフト寝室 (磁器タイルの床、ベージュの床、表し梁、レンガ壁)
サクラメントにあるインダストリアルスタイルのおしゃれなロフト寝室 (磁器タイルの床、ベージュの床、表し梁、レンガ壁)
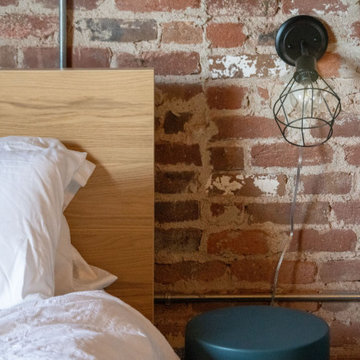
loft style bedroom close up shot
Molo stool used as a side table
サクラメントにあるインダストリアルスタイルのおしゃれなロフト寝室 (磁器タイルの床、ベージュの床、表し梁、レンガ壁) のレイアウト
サクラメントにあるインダストリアルスタイルのおしゃれなロフト寝室 (磁器タイルの床、ベージュの床、表し梁、レンガ壁) のレイアウト
ロフト寝室 (表し梁、レンガ壁) の写真
1

