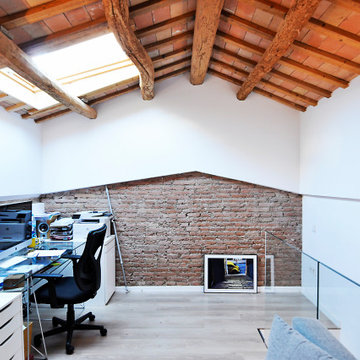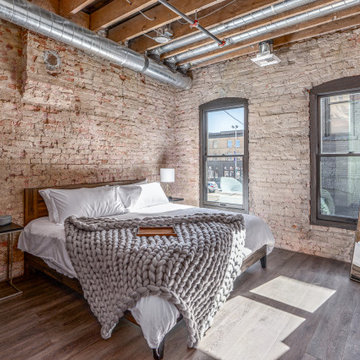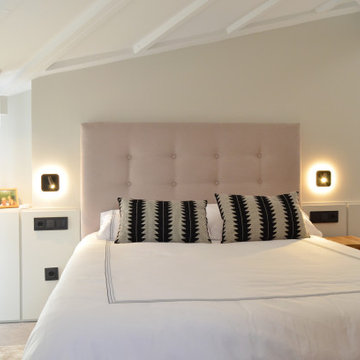中くらいな寝室 (表し梁、レンガ壁) の写真
絞り込み:
資材コスト
並び替え:今日の人気順
写真 1〜20 枚目(全 75 枚)
1/4

White UPVC windows in the guest bedroom. Our windows come with a 20 year guarantee.
他の地域にある中くらいなカントリー風のおしゃれな客用寝室 (白い壁、カーペット敷き、暖炉なし、茶色い床、表し梁、レンガ壁) のレイアウト
他の地域にある中くらいなカントリー風のおしゃれな客用寝室 (白い壁、カーペット敷き、暖炉なし、茶色い床、表し梁、レンガ壁) のレイアウト
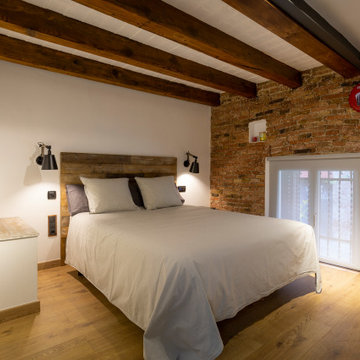
Dormitorio creado sobre el garaje, compartiendo ventana con el mismo y usando un suelo flotante.
Vigas vistas para seguir el mismo estilo que en el resto de la vivienda.
La pared de ladrillos nos muestra el origen de la misma.
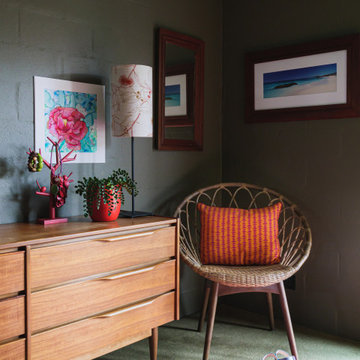
Moody Master Bedroom
メルボルンにある中くらいなコンテンポラリースタイルのおしゃれな主寝室 (緑の壁、カーペット敷き、緑の床、表し梁、レンガ壁)
メルボルンにある中くらいなコンテンポラリースタイルのおしゃれな主寝室 (緑の壁、カーペット敷き、緑の床、表し梁、レンガ壁)
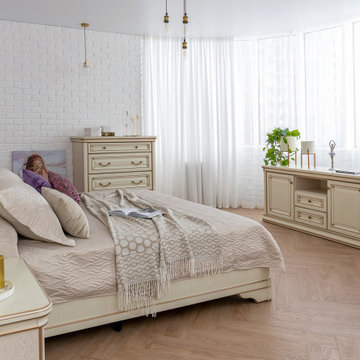
Спальня для настоящей балерины: с авторским панно и светлой воздушной отделкой стен. Сливочная мебель создает тонкое ньюансное сочетание оттенков. Зелень и декор аккуратно дополняют образ спальни для настоящих любителей танца.
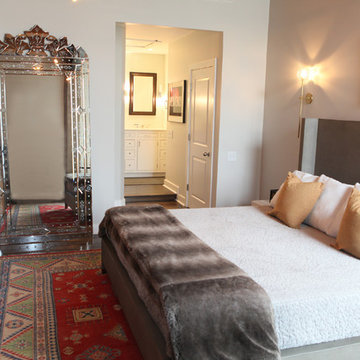
インディアナポリスにある中くらいなトランジショナルスタイルのおしゃれな主寝室 (白い壁、濃色無垢フローリング、茶色い床、表し梁、レンガ壁、白い天井、グレーとブラウン) のレイアウト
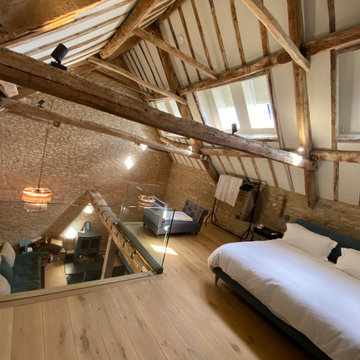
オックスフォードシャーにある中くらいなラスティックスタイルのおしゃれなロフト寝室 (黄色い壁、淡色無垢フローリング、薪ストーブ、表し梁、レンガ壁) のレイアウト
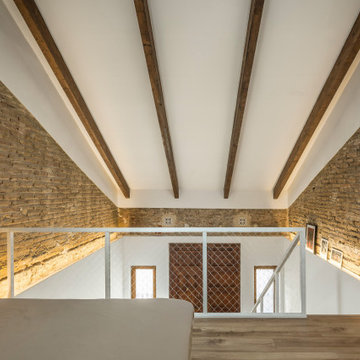
En el altillo se dispone la habitación, volcando al espacio del salón y la entrada.
バレンシアにある中くらいな地中海スタイルのおしゃれなロフト寝室 (茶色い壁、ラミネートの床、暖炉なし、茶色い床、表し梁、レンガ壁) のレイアウト
バレンシアにある中くらいな地中海スタイルのおしゃれなロフト寝室 (茶色い壁、ラミネートの床、暖炉なし、茶色い床、表し梁、レンガ壁) のレイアウト
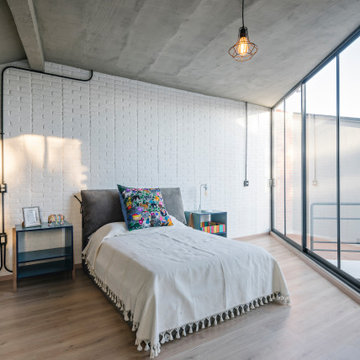
Designed from a “high-tech, local handmade” philosophy, this house was conceived with the selection of locally sourced materials as a starting point. Red brick is widely produced in San Pedro Cholula, making it the stand-out material of the house.
An artisanal arrangement of each brick, following a non-perpendicular modular repetition, allowed expressivity for both material and geometry-wise while maintaining a low cost.
The house is an introverted one and incorporates design elements that aim to simultaneously bring sufficient privacy, light and natural ventilation: a courtyard and interior-facing terrace, brick-lattices and windows that open up to selected views.
In terms of the program, the said courtyard serves to articulate and bring light and ventilation to two main volumes: The first one comprised of a double-height space containing a living room, dining room and kitchen on the first floor, and bedroom on the second floor. And a second one containing a smaller bedroom and service areas on the first floor, and a large terrace on the second.
Various elements such as wall lamps and an electric meter box (among others) were custom-designed and crafted for the house.
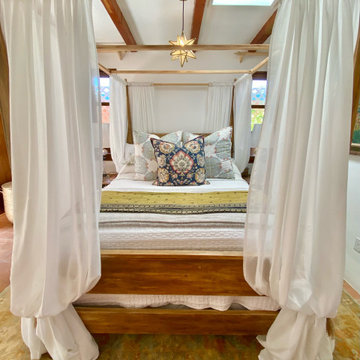
Charming modern European guest cottage with Spanish and moroccan influences located on the coast of Baja! This casita was designed with airbnb short stay guests in mind. The sleeping area is large in feel, although considered a studio by design, houses a lovely queen size canopy bed draped with fine linen and dressed in layers of luxurious bed linens with a flickering Moravian star hanging above for truly a romantic feel. The bed is flanked with a pair of customized bedside tables using sections of a vintage wrought iron gate as decorative supports. The custom "open swing" wood windows have hand forged iron slide latches with Italian tassels hanging from each one. The windows are draped with indigo blue and bone striped Turkish cotton towels made into drapery panels.
Shared with the living room area you'll find a hand plastered beehive fireplace, a pair of exquisite vintage leather bergere chairs with matching ottomans facing a wall mount roku tv and gorgeous antique buffet used as a credenza to hold books, games and extra linens perfect for relaxation enjoying the custom wall fountain and charming patio area through the salvaged black French doors.
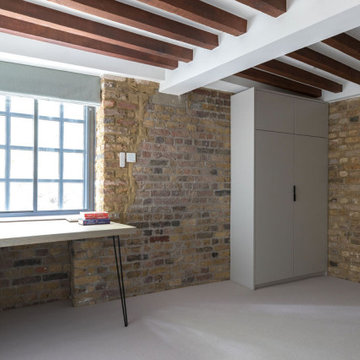
We replaced the previous worn carpet with a lovely soft warm-toned grey carpet in the lounge and bedrooms, which went well with the calming soft green walls. Black fittings were used throughout to add to the industrial feel, in faceplates, ironmongery and radiators. A roman blind was fitted in the same sage linen fabric used in the lounge for continuity, electrical in function for convenience. A desk was fitted into the corner of the bedroom, in a stunning soft oak wood with iron hairpin legs for support, creating a lovely calming work area at the window. We designed a built-in wardrobe to be fitted into the corner of the room, adding a large amount of storage space and working with the other finishes in the room. The soft organic colour palette added so much to the space, making it a lovely calm, welcoming room to be in, and working perfectly with the red of the brickwork and ceiling beams. Discover more at: https://absoluteprojectmanagement.com/portfolio/matt-wapping/
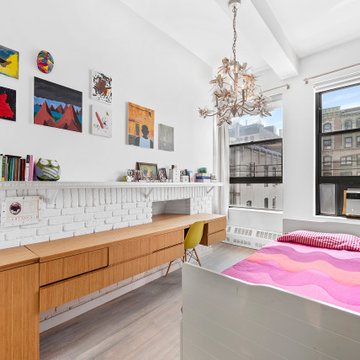
A 2000 sq. ft. family home for four in the well-known Chelsea gallery district. This loft was developed through the renovation of two apartments and developed to be a more open space. Besides its interiors, the home’s star quality is its ability to capture light thanks to its oversized windows, soaring 11ft ceilings, and whitewash wood floors. To complement the lighting from the outside, the inside contains Flos and a Patricia Urquiola chandelier. The apartment’s unique detail is its media room or “treehouse” that towers over the entrance and the perfect place for kids to play and entertain guests—done in an American industrial chic style.
Featured brands include: Dornbracht hardware, Flos, Artemide, and Tom Dixon lighting, Marmorino brick fireplace, Duravit fixtures, Robern medicine cabinets, Tadelak plaster walls, and a Patricia Urquiola chandelier.
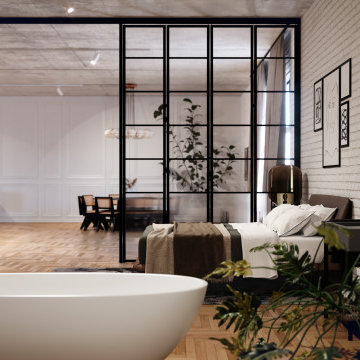
This 19th-century loft has been converted into a living space, panelled walls,
cast-iron columns and industrial-style glazing. Simple brick walls and concrete ceiling are preserved and restored, as are the original iron columns. These are complemented by new material finishes that include oak herringbone flooring, and white paintwork. Instead of opaque walls, industrial-style steel and glass partitions divide up rooms, therefore these allow plenty of light to enter, helping to give a light and airy feel to the interiors. Designed by Mirror Visuals.
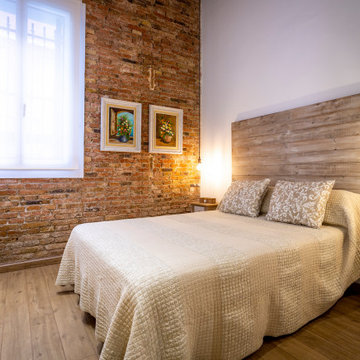
Dormitorio principal con armario a medida
バルセロナにある中くらいなインダストリアルスタイルのおしゃれな主寝室 (白い壁、無垢フローリング、茶色い床、表し梁、レンガ壁) のインテリア
バルセロナにある中くらいなインダストリアルスタイルのおしゃれな主寝室 (白い壁、無垢フローリング、茶色い床、表し梁、レンガ壁) のインテリア
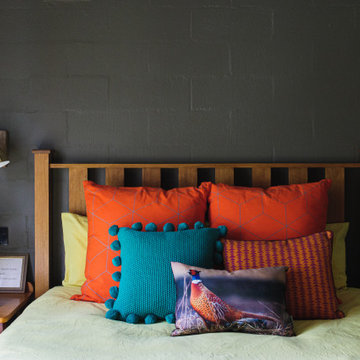
Moody Master Bedroom
メルボルンにある中くらいなコンテンポラリースタイルのおしゃれな主寝室 (緑の壁、カーペット敷き、緑の床、表し梁、レンガ壁) のインテリア
メルボルンにある中くらいなコンテンポラリースタイルのおしゃれな主寝室 (緑の壁、カーペット敷き、緑の床、表し梁、レンガ壁) のインテリア
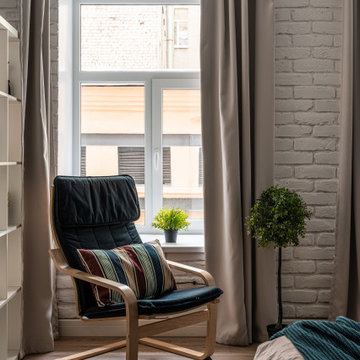
Современный дизайн интерьера спальни, контрастные цвета, скандинавский стиль. Место для отдыха у окна, кресло.
サンクトペテルブルクにある中くらいな北欧スタイルのおしゃれな寝室 (白い壁、ラミネートの床、ベージュの床、表し梁、レンガ壁)
サンクトペテルブルクにある中くらいな北欧スタイルのおしゃれな寝室 (白い壁、ラミネートの床、ベージュの床、表し梁、レンガ壁)
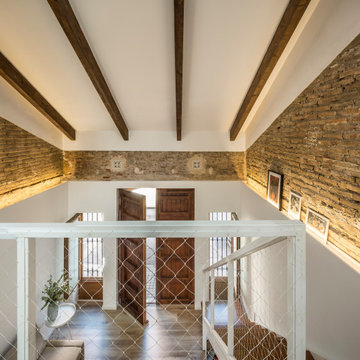
En el altillo se dispone la habitación, volcando al espacio del salón y la entrada.
バレンシアにある中くらいな地中海スタイルのおしゃれなロフト寝室 (茶色い壁、ラミネートの床、暖炉なし、茶色い床、表し梁、レンガ壁) のインテリア
バレンシアにある中くらいな地中海スタイルのおしゃれなロフト寝室 (茶色い壁、ラミネートの床、暖炉なし、茶色い床、表し梁、レンガ壁) のインテリア
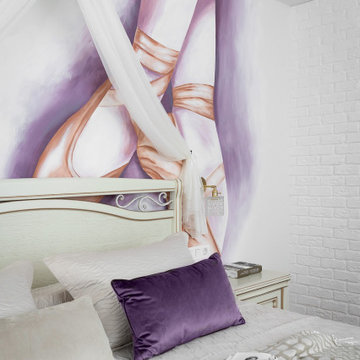
Спальня для настоящей балерины: с авторским панно и светлой воздушной отделкой стен. Сливочная мебель создает тонкое ньюансное сочетание оттенков. Зелень и декор аккуратно дополняют образ спальни для настоящих любителей танца.
中くらいな寝室 (表し梁、レンガ壁) の写真
1
