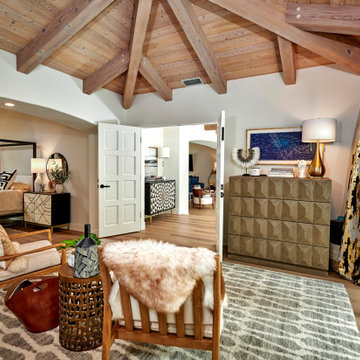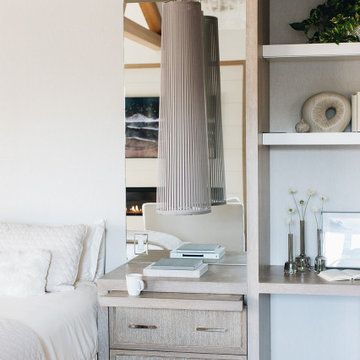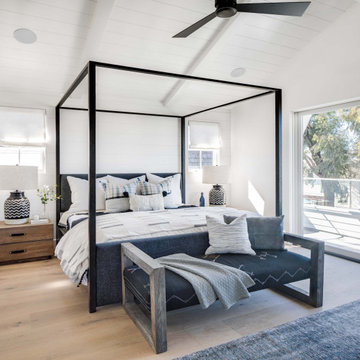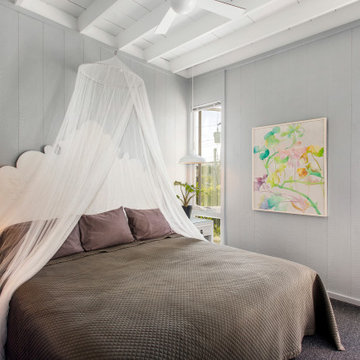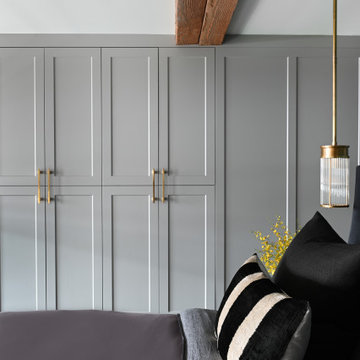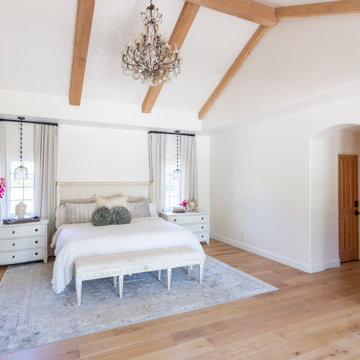寝室 (表し梁) の写真
絞り込み:
資材コスト
並び替え:今日の人気順
写真 1061〜1080 枚目(全 3,596 枚)
1/2
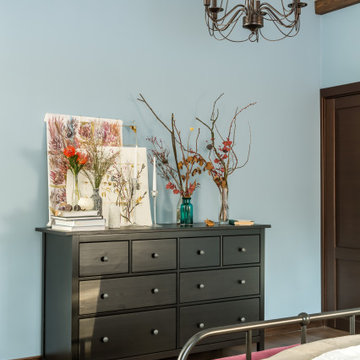
Хозяйская спальня с голубыми стенами, включает в себя только предметы для отдыха и удобства. Кованные кровать и люстра перекликаются, в тон подобран комод, на котором вместо телевизора располагаются предметы для отдыха глаз
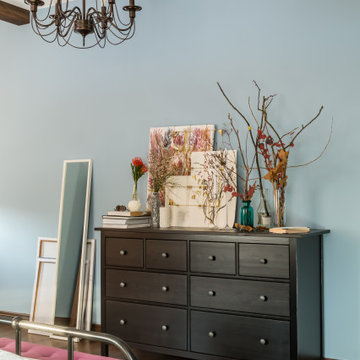
Хозяйская спальня с голубыми стенами, включает в себя только предметы для отдыха и удобства. Кованные кровать и люстра перекликаются, в тон подобран комод, на котором вместо телевизора располагаются предметы для отдыха глаз
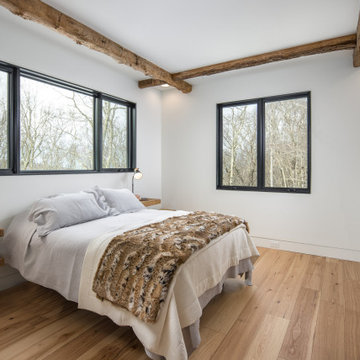
Nestled in a secluded mountaintop location is the captivating Contemporary Mountaintop Escape. Complementing its natural surroundings, the 2,955 square foot, four-bedroom, three-bathroom residence captures the panoramic view of the skyline and offers high-quality finishes with modern interior design.
The exterior features a timber frame porch, standing seam metal roof, custom chimney cap, Barnwood siding, and a glass garage door. Reclaimed timber derived from the homeowner’s family farmhouse is incorporated throughout the structure. It is decoratively used on the exterior as well as on the interior accent walls and ceiling beams. Other central interior elements include recessed lighting, flush baseboards, and caseless windows and doors. Hickory engineered flooring is displayed upstairs, and exposed concrete slab and foundation walls complement the downstairs decor.
The rustic and luxurious great room offers a wood-burning fireplace with an onsite extricated boulder hearth, reclaimed timber ceiling beams, a full reclaimed accent wall, and a charming stucco chimney. The main floor also exhibits a reclaimed, sliding barn door to enclose the in-home office space.
The kitchen is situated near the great room and is defined by stainless steel appliances that include a Thermador refrigerator/freezer, an induction range, and a coordinating farmhouse sink. Other standout features are leathered granite countertops, floating reclaimed timber shelves, and stunning ebony-colored drawers.
The home’s lower level provides ideal accommodations for hosting family and friends. It features a spacious living area with access to a multi-purpose mudroom complete with a kitchen. This level also includes two guest bedrooms, each with its own bathroom.
All bedrooms, including the master bedroom, have caseless windows and doors, floating reclaimed shelves, and flush baseboards. The master bathroom showcases a modern floating vanity with boulder vessel sinks, wall-mounted faucets, and large format floor tile.
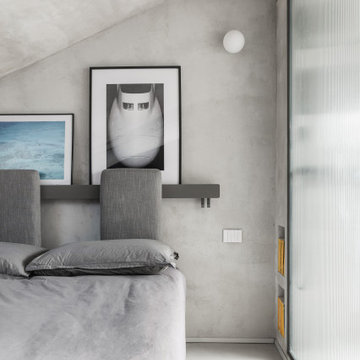
Vista della camera da letto: letto, mensola e parete zigrinata di separazione con box doccia e bagno.
ミラノにある小さな北欧スタイルのおしゃれな主寝室 (グレーの壁、コンクリートの床、グレーの床、表し梁)
ミラノにある小さな北欧スタイルのおしゃれな主寝室 (グレーの壁、コンクリートの床、グレーの床、表し梁)
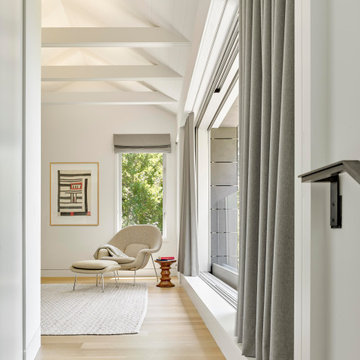
A whole house renovation and second story addition brought this unique 1950s home into a mid-century modern vernacular. Light-filled interior spaces mix with new filtered views, and the new master bedroom is surprising in its “tree house” feel.
This home was featured on the 2018 AIA East Bay Home Tours.
Buttrick Projects, Architecture + Design
Matthew Millman, Photographer
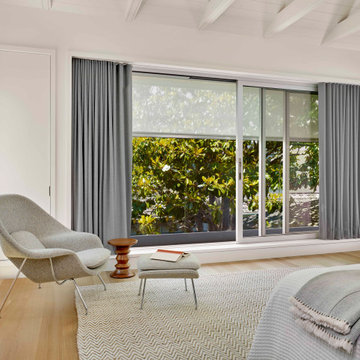
A whole house renovation and second story addition brought this unique 1950s home into a mid-century modern vernacular. Light-filled interior spaces mix with new filtered views, and the new master bedroom is surprising in its “tree house” feel.
This home was featured on the 2018 AIA East Bay Home Tours.
Buttrick Projects, Architecture + Design
Matthew Millman, Photographer
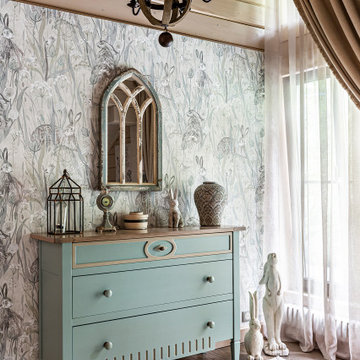
Гостевая спальня
サンクトペテルブルクにある広いコンテンポラリースタイルのおしゃれな客用寝室 (ベージュの壁、ラミネートの床、茶色い床、表し梁、板張り壁) のインテリア
サンクトペテルブルクにある広いコンテンポラリースタイルのおしゃれな客用寝室 (ベージュの壁、ラミネートの床、茶色い床、表し梁、板張り壁) のインテリア
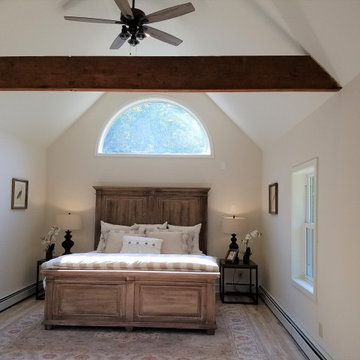
This master retreat looks out onto woods. Soothing natural linen bedding, a natural finish wood bed and a pale patterned rug create a restful environment. The unusually tall headboard reaches up to the half-round window. Birds in the art feel at home in this wooded setting and help bring more nature inside.
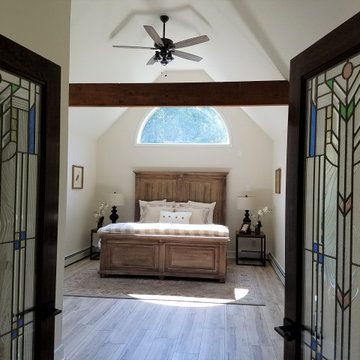
This master retreat looks out onto woods. Soothing natural linen bedding, a natural finish wood bed and a pale patterned rug create a restful environment. The unusually tall headboard reaches up to the half-round window. Birds in the art feel at home in this wooded setting and help bring more nature inside.
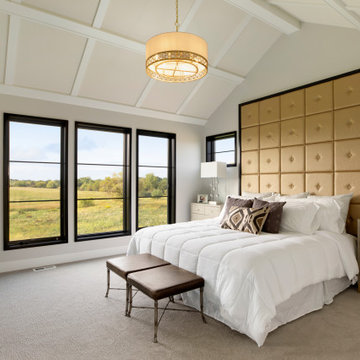
Spacious owners' suite with gorgeous ceiling detail and a beautiful view!
ミネアポリスにある広いカントリー風のおしゃれな主寝室 (グレーの壁、カーペット敷き、グレーの床、表し梁)
ミネアポリスにある広いカントリー風のおしゃれな主寝室 (グレーの壁、カーペット敷き、グレーの床、表し梁)
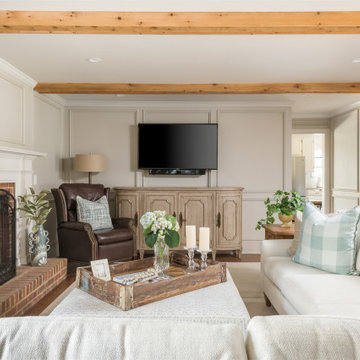
Our design team listened carefully to our clients' wish list. They had a vision of a cozy rustic mountain cabin type master suite retreat. The rustic beams and hardwood floors complement the neutral tones of the walls and trim. Walking into the new primary bathroom gives the same calmness with the colors and materials used in the design.
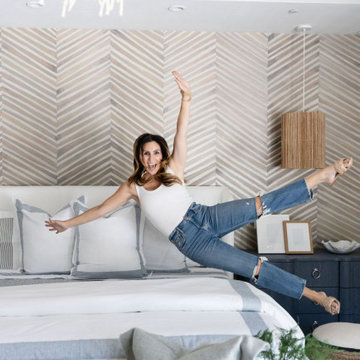
GORGEOUS SPANISH STYLE WITH SOME COASTAL VIBES MASTER BEDROOM HAS A LAYERED LOOK WITH A FEATURED WALLPAPER WALL BEHIND THE BED AND A LARGE BEADED CHANDELIER FOR ADDED INTEREST.
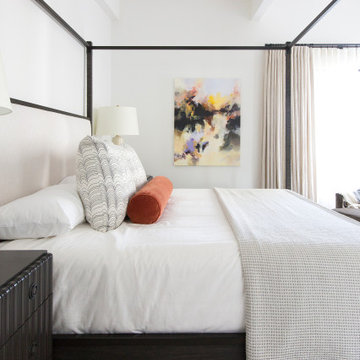
Modern eclectic Primary Bedroom in Portola Valley, CA. Designed by Melinda Mandell. Photography by Michelle Drewes.
サンフランシスコにある広いモダンスタイルのおしゃれな主寝室 (白い壁、カーペット敷き、暖炉なし、ベージュの床、表し梁) のレイアウト
サンフランシスコにある広いモダンスタイルのおしゃれな主寝室 (白い壁、カーペット敷き、暖炉なし、ベージュの床、表し梁) のレイアウト
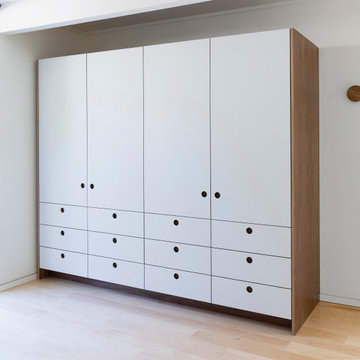
Wardrobe cabinetry for an Eichler home in San Jose.
サンフランシスコにある中くらいなミッドセンチュリースタイルのおしゃれな主寝室 (白い壁、淡色無垢フローリング、表し梁)
サンフランシスコにある中くらいなミッドセンチュリースタイルのおしゃれな主寝室 (白い壁、淡色無垢フローリング、表し梁)
寝室 (表し梁) の写真
54
