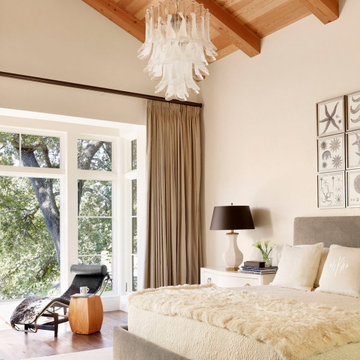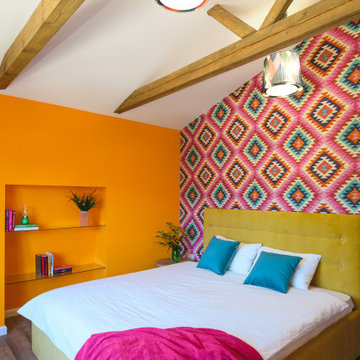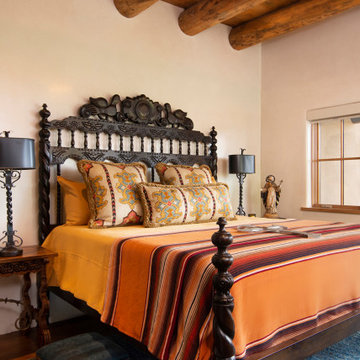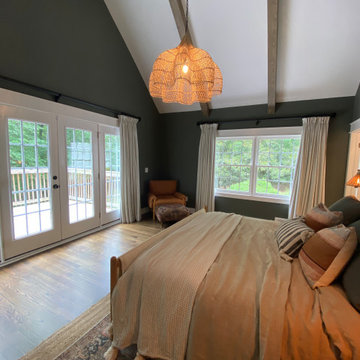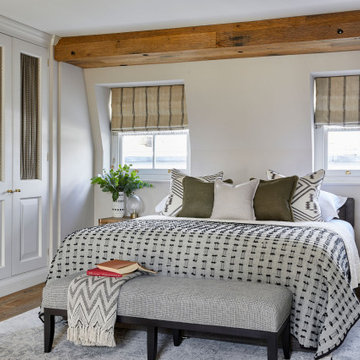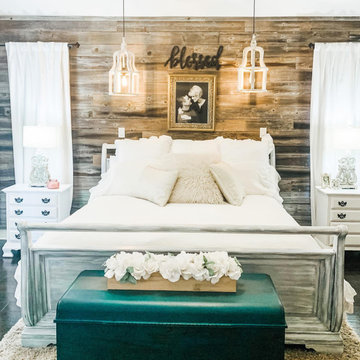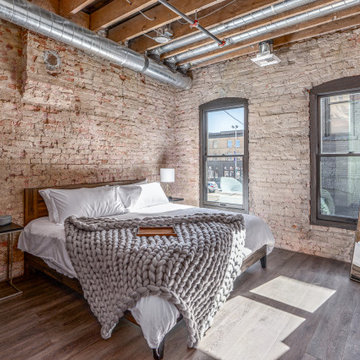寝室 (表し梁、暖炉なし、茶色い床) の写真
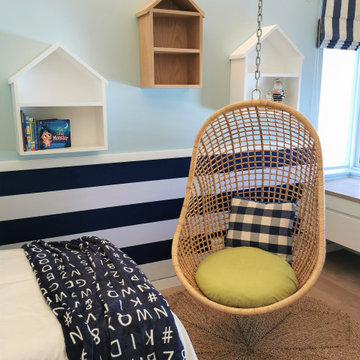
In this young boy’s bedroom the double bunks add an extra bed without taking up floor space.
Cheryl designed this bedroom in a colour palette of blues and lime green. Custom made paddling oars on the ceiling, a hanging chair, cute little custom made house shelving, striped wall paper below dado rails and stick on decals gives the space character.
Creating layers by repeating patterns and colours adds depth and interest.
Cheryl likes to create children’s bedrooms that are not too themed or age sensitive so that the little ones can grow into their rooms without one having to make too many changes later as they get older. Removing a few items and adding a few bits and pieces can transform this bedroom for a seven year old boy into a teenager’s room quite easily.
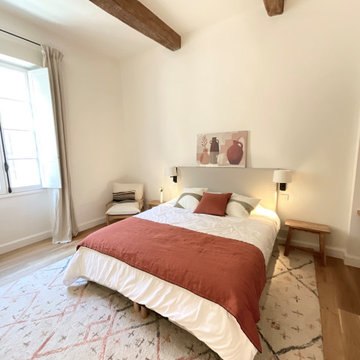
マルセイユにある中くらいな地中海スタイルのおしゃれな主寝室 (白い壁、淡色無垢フローリング、暖炉なし、茶色い床、表し梁)

One of the only surviving examples of a 14thC agricultural building of this type in Cornwall, the ancient Grade II*Listed Medieval Tithe Barn had fallen into dereliction and was on the National Buildings at Risk Register. Numerous previous attempts to obtain planning consent had been unsuccessful, but a detailed and sympathetic approach by The Bazeley Partnership secured the support of English Heritage, thereby enabling this important building to begin a new chapter as a stunning, unique home designed for modern-day living.
A key element of the conversion was the insertion of a contemporary glazed extension which provides a bridge between the older and newer parts of the building. The finished accommodation includes bespoke features such as a new staircase and kitchen and offers an extraordinary blend of old and new in an idyllic location overlooking the Cornish coast.
This complex project required working with traditional building materials and the majority of the stone, timber and slate found on site was utilised in the reconstruction of the barn.
Since completion, the project has been featured in various national and local magazines, as well as being shown on Homes by the Sea on More4.
The project won the prestigious Cornish Buildings Group Main Award for ‘Maer Barn, 14th Century Grade II* Listed Tithe Barn Conversion to Family Dwelling’.

White UPVC windows in the guest bedroom. Our windows come with a 20 year guarantee.
他の地域にある中くらいなカントリー風のおしゃれな客用寝室 (白い壁、カーペット敷き、暖炉なし、茶色い床、表し梁、レンガ壁) のレイアウト
他の地域にある中くらいなカントリー風のおしゃれな客用寝室 (白い壁、カーペット敷き、暖炉なし、茶色い床、表し梁、レンガ壁) のレイアウト

サンタバーバラにある中くらいな地中海スタイルのおしゃれな主寝室 (ベージュの壁、無垢フローリング、暖炉なし、茶色い床、表し梁、三角天井、ベージュの天井) のインテリア

What began as a renovation project morphed into a new house, driven by the natural beauty of the site.
The new structures are perfectly aligned with the coastline, and take full advantage of the views of ocean, islands, and shoals. The location is within walking distance of town and its amenities, yet miles away in the privacy it affords. The house is nestled on a nicely wooded lot, giving the residence screening from the street, with an open meadow leading to the ocean on the rear of the lot.
The design concept was driven by the serenity of the site, enhanced by textures of trees, plantings, sand and shoreline. The newly constructed house sits quietly in a location advantageously positioned to take full advantage of natural light and solar orientations. The visual calm is enhanced by the natural material: stone, wood, and metal throughout the home.
The main structures are comprised of traditional New England forms, with modern connectors serving to unify the structures. Each building is equally suited for single floor living, if that future needs is ever necessary. Unique too is an underground connection between main house and an outbuilding.
With their flowing connections, no room is isolated or ignored; instead each reflects a different level of privacy and social interaction.
Just as there are layers to the exterior in beach, field, forest and oceans, the inside has a layered approach. Textures in wood, stone, and neutral colors combine with the warmth of linens, wools, and metals. Personality and character of the interiors and its furnishings are tailored to the client’s lifestyle. Rooms are arranged and organized in an intersection of public and private spaces. The quiet palette within reflects the nature outside, enhanced with artwork and accessories.

Photo by Frances Isaac (FVI Photo)
他の地域にある広いビーチスタイルのおしゃれな主寝室 (白い壁、淡色無垢フローリング、暖炉なし、茶色い床、表し梁、塗装板張りの壁)
他の地域にある広いビーチスタイルのおしゃれな主寝室 (白い壁、淡色無垢フローリング、暖炉なし、茶色い床、表し梁、塗装板張りの壁)
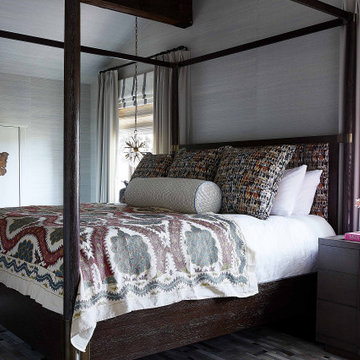
This bedroom features a mix of dark wooden furniture against light-wash textured wallpaper. Large pendant light fixtures bring modernity to this room and complement the metal accents. Pops of color are incorporated through the bedding and nightstand decor.
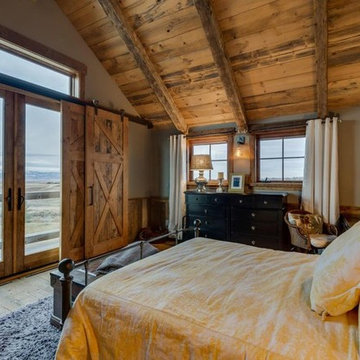
他の地域にある広いラスティックスタイルのおしゃれな客用寝室 (無垢フローリング、グレーの壁、暖炉なし、茶色い床、表し梁、パネル壁、ベージュの天井、グレーとブラウン)
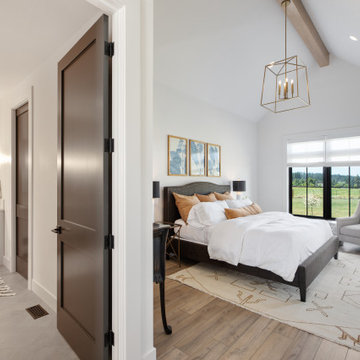
This European Modern Farmhouse primary bedroom is the perfect size to take in the view. The aged brass chandelier and beams add details to the room.
ポートランドにある広いカントリー風のおしゃれな主寝室 (白い壁、クッションフロア、暖炉なし、茶色い床、表し梁)
ポートランドにある広いカントリー風のおしゃれな主寝室 (白い壁、クッションフロア、暖炉なし、茶色い床、表し梁)
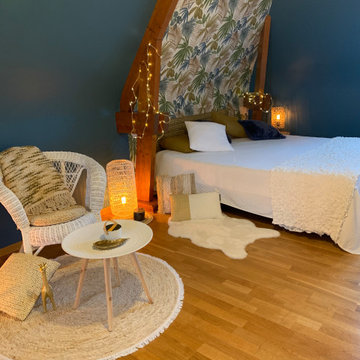
Suite à une visite conseil associée à une planche d'ambiance, ma cliente a réussi à complétement changer le style de sa chambre.
Nous avons conservé les poutraisons au naturel qui encadrent parfaitement le lit et apportent beaucoup de cachet à la pièce.
Pour renforcer le style exotique, un papier peint feuillage est positionné en tête de lit, il est complété par un aplat de peinture bleu canard sur certains murs.
Un espace salon très cosy est aménagé dans l'espace devant l'un des dressing et des luminaires aux matières naturelles viennent ajouter leur chaleur à l'ambiance bohème.
.
De douces nuits en perspectives...
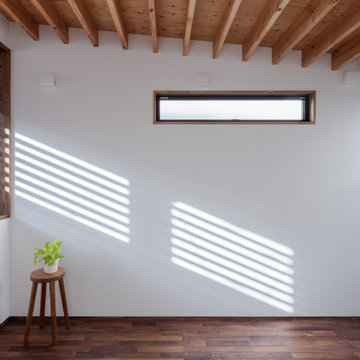
朝の光は美しいです。綺麗で。その美しい光を、吹き抜け越しに取り込んだ景色。この光景を見た時、思わず「お~」と声を上げてしまいました。自分で設計したはずなのに。
他の地域にある小さな和モダンなおしゃれな主寝室 (白い壁、濃色無垢フローリング、暖炉なし、茶色い床、表し梁、壁紙、アクセントウォール) のインテリア
他の地域にある小さな和モダンなおしゃれな主寝室 (白い壁、濃色無垢フローリング、暖炉なし、茶色い床、表し梁、壁紙、アクセントウォール) のインテリア
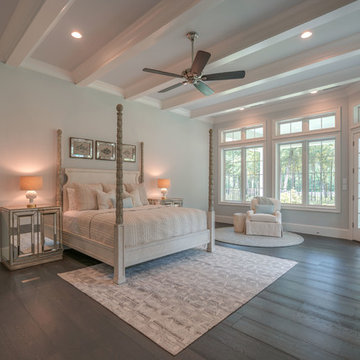
The master bedroom has a large, open feel and French doors leading out to a private patio.
ヒューストンにある広いビーチスタイルのおしゃれな主寝室 (青い壁、濃色無垢フローリング、茶色い床、暖炉なし、グレーとブラウン、表し梁) のレイアウト
ヒューストンにある広いビーチスタイルのおしゃれな主寝室 (青い壁、濃色無垢フローリング、茶色い床、暖炉なし、グレーとブラウン、表し梁) のレイアウト
寝室 (表し梁、暖炉なし、茶色い床) の写真
1
