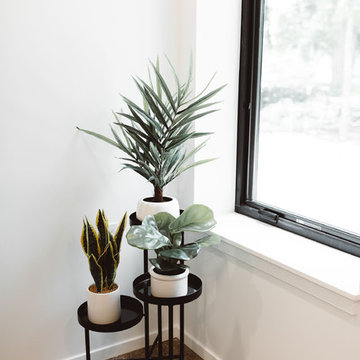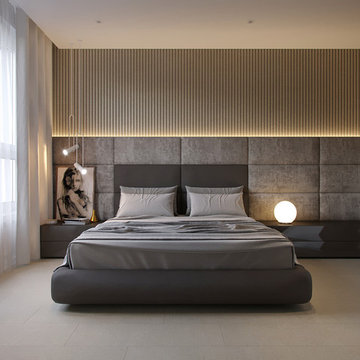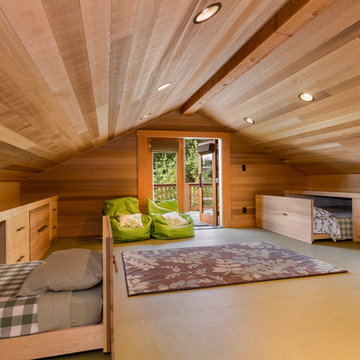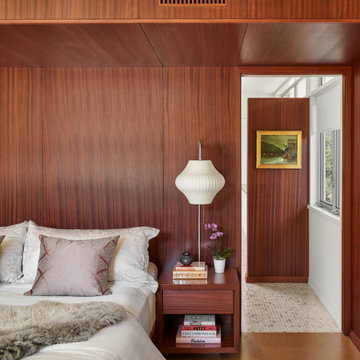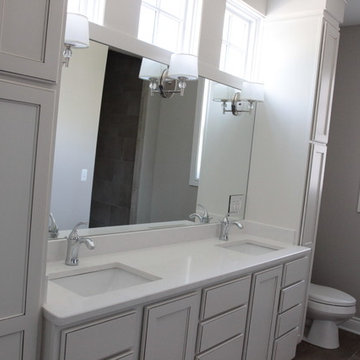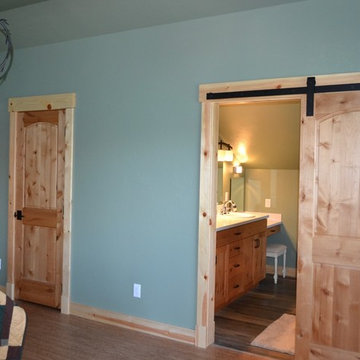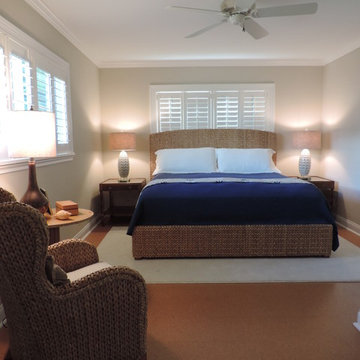寝室
絞り込み:
資材コスト
並び替え:今日の人気順
写真 1〜20 枚目(全 595 枚)
1/2
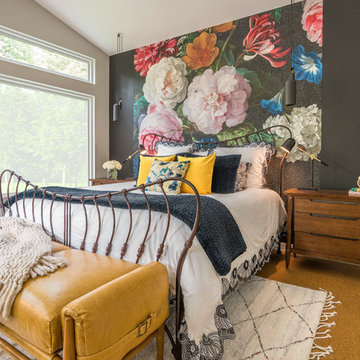
Photographer: Charlie Walker Creative
ダラスにあるエクレクティックスタイルのおしゃれな寝室 (マルチカラーの壁、コルクフローリング、茶色い床) のインテリア
ダラスにあるエクレクティックスタイルのおしゃれな寝室 (マルチカラーの壁、コルクフローリング、茶色い床) のインテリア
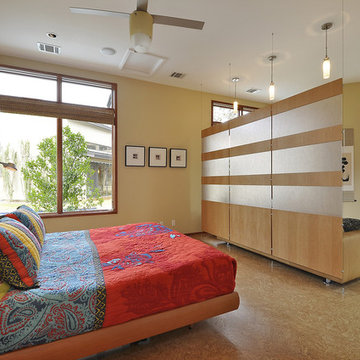
Nestled between multiple stands of Live Oak trees, the Westlake Residence is a contemporary Texas Hill Country home. The house is designed to accommodate the entire family, yet flexible in its design to be able to scale down into living only in 2,200 square feet when the children leave in several years. The home includes many state-of-the-art green features and multiple flex spaces capable of hosting large gatherings or small, intimate groups. The flow and design of the home provides for privacy from surrounding properties and streets, as well as to focus all of the entertaining to the center of the home. Finished in late 2006, the home features Icynene insulation, cork floors and thermal chimneys to exit warm air in the expansive family room.
Photography by Allison Cartwright
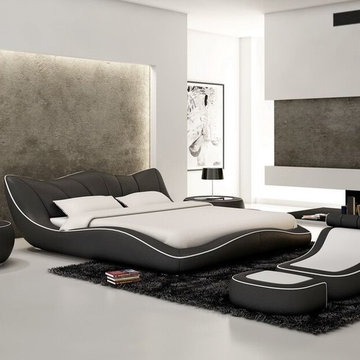
Modern and sophisticated are two words to describe the J215B contemporary leather bed that fits a bedroom with the same atmosphere. Featuring tufted leather, it displays flowing lines from the headboard down to the bed frame. Platform in appearance and upholstered in full PVC material, J215 modern bed can be upgraded to fine leather quality via our customer service.
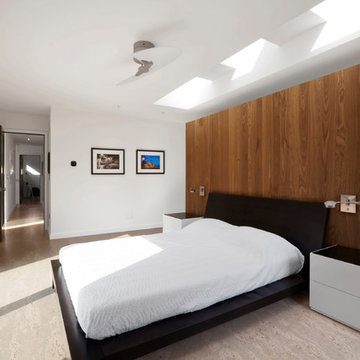
Master Bedroom takes primary spot in bedroom wing with expansive views to the site + open-concept access to Master Bathroom and Deck - Architecture/Interiors: HAUS | Architecture For Modern Lifestyles - Construction Management: WERK | Building Modern - Photography: HAUS
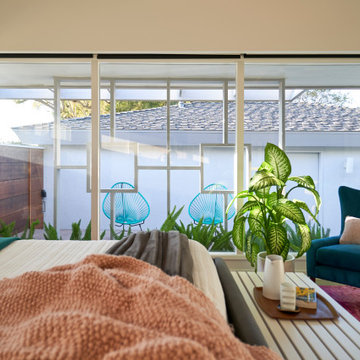
Requirements:
1. Mid Century inspired custom bed design
2. Incorporated, dimmable lighting
3. Incorporated bedside tables that include charging stations and adjustable tops.
4. All to be designed around the client's existing dual adjustable mattresses.
Challenge accepted and completed!!!
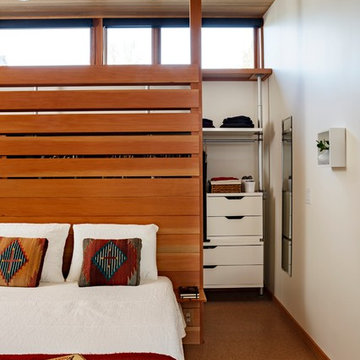
The slatted wall partition serves as a headboard as well a a room divider separating the room from the closet.
Lincoln Barbour Photo
ポートランドにある中くらいなモダンスタイルのおしゃれな主寝室 (白い壁、コルクフローリング)
ポートランドにある中くらいなモダンスタイルのおしゃれな主寝室 (白い壁、コルクフローリング)
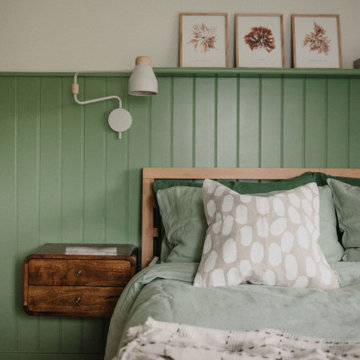
We used a calming green to create a relaxing natural master bedroom.
コーンウォールにある中くらいな北欧スタイルのおしゃれな主寝室 (緑の壁、コルクフローリング、アクセントウォール) のインテリア
コーンウォールにある中くらいな北欧スタイルのおしゃれな主寝室 (緑の壁、コルクフローリング、アクセントウォール) のインテリア
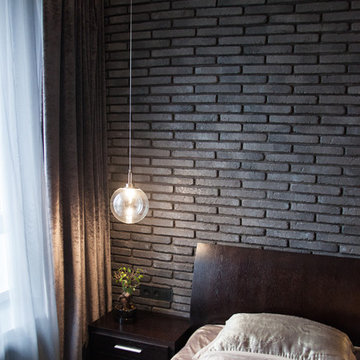
Архитекторы Ольга и Оскар Пютсеп
モスクワにある小さなインダストリアルスタイルのおしゃれな主寝室 (グレーの壁、コルクフローリング、暖炉なし、茶色い床)
モスクワにある小さなインダストリアルスタイルのおしゃれな主寝室 (グレーの壁、コルクフローリング、暖炉なし、茶色い床)
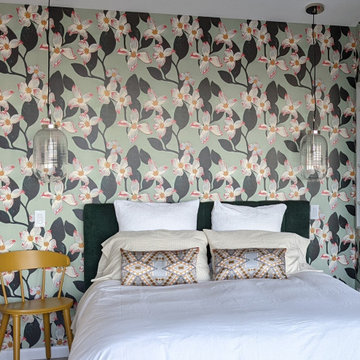
Gail Owens wallpaper Dogwood design with Rejuvenation pendants, Parachute bedding and West Elm velvet headboard.
ポートランドにある小さなミッドセンチュリースタイルのおしゃれな客用寝室 (緑の壁、コルクフローリング、白い床、三角天井、壁紙) のレイアウト
ポートランドにある小さなミッドセンチュリースタイルのおしゃれな客用寝室 (緑の壁、コルクフローリング、白い床、三角天井、壁紙) のレイアウト
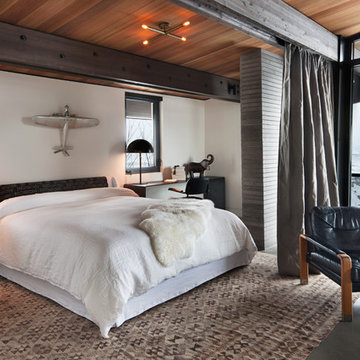
Guest room with a view!
Photo: David Marlow
ソルトレイクシティにある広いコンテンポラリースタイルのおしゃれな客用寝室 (白い壁、コルクフローリング、ベージュの床) のインテリア
ソルトレイクシティにある広いコンテンポラリースタイルのおしゃれな客用寝室 (白い壁、コルクフローリング、ベージュの床) のインテリア
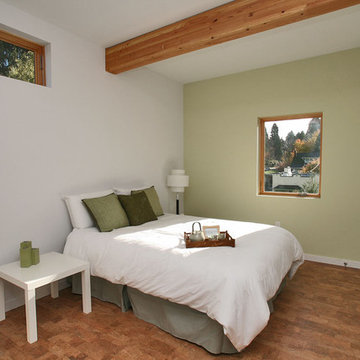
This project was built on spec and pushed for affordable sustainability without compromising a clean modern design that balanced visual warmth with performance and economic efficiency. The project achieved far more points than was required to gain a 5-star builtgreen rating. The design was based around a small footprint that was located over the existing cottage and utilized structural insulated panels, radiant floor heat, low/no VOC finishes and many other green building strategies.
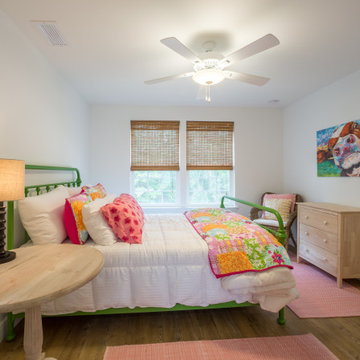
Custom bedroom with natural lighting.
中くらいなカントリー風のおしゃれな客用寝室 (白い壁、コルクフローリング、暖炉なし、茶色い床) のインテリア
中くらいなカントリー風のおしゃれな客用寝室 (白い壁、コルクフローリング、暖炉なし、茶色い床) のインテリア
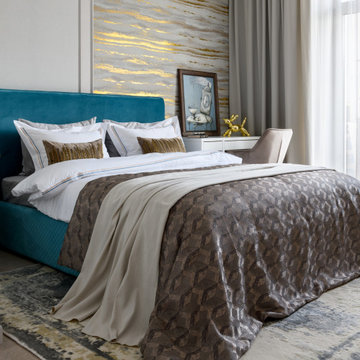
Всё чаще ко мне стали обращаться за ремонтом вторичного жилья, эта квартира как раз такая. Заказчики уже тут жили до нашего знакомства, их устраивали площадь и локация квартиры, просто они решили сделать новый капительный ремонт. При работе над объектом была одна сложность: потолок из гипсокартона, который заказчики не хотели демонтировать. Пришлось делать новое размещение светильников и электроустановок не меняя потолок. Ниши под двумя окнами в кухне-гостиной и радиаторы в этих нишах были изначально разных размеров, мы сделали их одинаковыми, а старые радиаторы поменяли на новые нмецкие. На полу пробка, блок кондиционера покрашен в цвет обоев, фортепиано - винтаж, подоконники из искусственного камня в одном цвете с кухонной столешницей.
1
