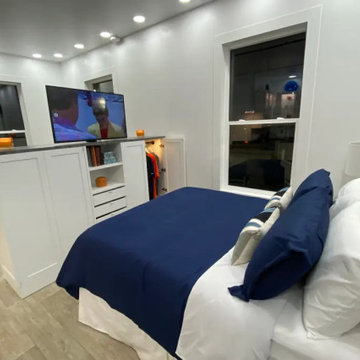ロフト寝室 (全タイプの天井の仕上げ、塗装板張りの暖炉まわり、木材の暖炉まわり) の写真
絞り込み:
資材コスト
並び替え:今日の人気順
写真 1〜13 枚目(全 13 枚)
1/5

Vaulted cathedral ceiling/roof in the loft. Nice view once its finished and the bed and furnitures in. Cant remember the exact finished height but some serious headroom for a little cabin loft. I think it was around 13' to the peak from the loft floor. Knee walls were around 2' high on the sides. Love the natural checking and cracking of the timber rafters and wall framing.
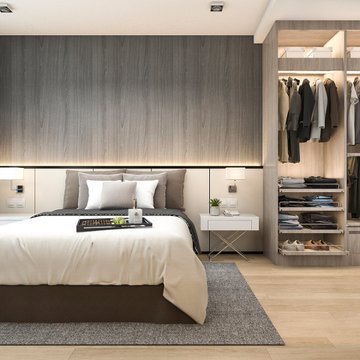
Clean Bedroom Design with simple colors and lighting, plenty of storage, bamboo flooring.
フェニックスにある小さなコンテンポラリースタイルのおしゃれなロフト寝室 (グレーの壁、竹フローリング、暖炉なし、塗装板張りの暖炉まわり、ベージュの床、格子天井、パネル壁) のインテリア
フェニックスにある小さなコンテンポラリースタイルのおしゃれなロフト寝室 (グレーの壁、竹フローリング、暖炉なし、塗装板張りの暖炉まわり、ベージュの床、格子天井、パネル壁) のインテリア
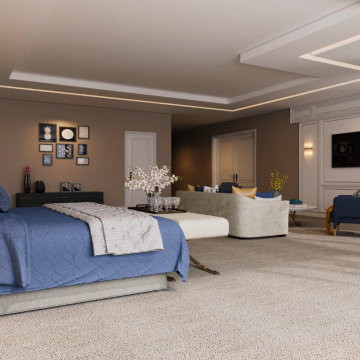
When it comes to class, Yantram 3D Interior Rendering Studio provides the best 3d interior design services for your house. This is the planning for your Master Bedroom which is one of the excellent 3d interior design services in Indianapolis. The bedroom designed by a 3D Interior Designer at Yantram has a posh look and gives that chic vibe. It has a grand door to enter in and also a TV set which has ample space for a sofa set. Nothing can be more comfortable than this bedroom when it comes to downtime. The 3d interior design services by the 3D Interior Rendering studio make sure about customer convenience and creates a massive wardrobe, enough for the parents as well as for the kids. Space for the clothes on the walls of the wardrobe and middle space for the footwear. 3D Interior Rendering studio also thinks about the client's opulence and pictures a luxurious bathroom which has broad space and there's a bathtub in the corner, a toilet on the other side, and a plush platform for the sink that has a ritzy mirror on the wall. On the other side of the bed, there's the gallery which allows an exquisite look at nature and its surroundings.
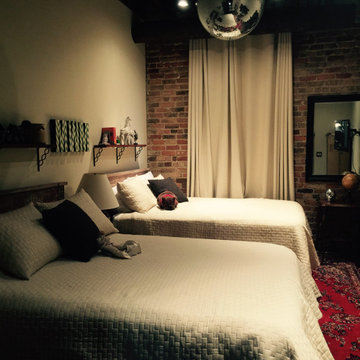
A playful kids bedroom
シカゴにある広いトランジショナルスタイルのおしゃれなロフト寝室 (ベージュの壁、コンクリートの床、両方向型暖炉、木材の暖炉まわり、グレーの床、板張り天井、レンガ壁) のレイアウト
シカゴにある広いトランジショナルスタイルのおしゃれなロフト寝室 (ベージュの壁、コンクリートの床、両方向型暖炉、木材の暖炉まわり、グレーの床、板張り天井、レンガ壁) のレイアウト
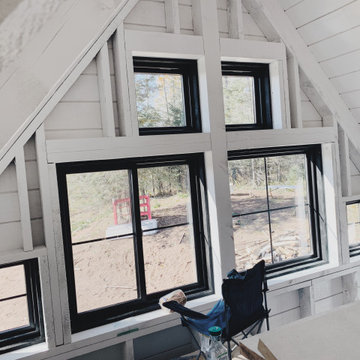
ミネアポリスにある小さなカントリー風のおしゃれなロフト寝室 (白い壁、淡色無垢フローリング、薪ストーブ、塗装板張りの暖炉まわり、ベージュの床、三角天井、塗装板張りの壁)
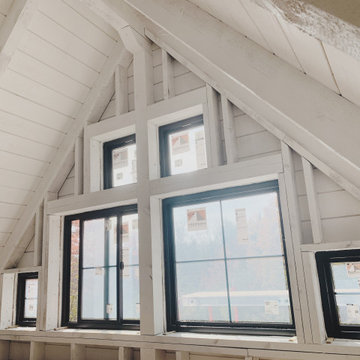
Another nice angle to show the gable window wall in the loft. Just put these in a few mins ago. One thing I noticed when ordering these windows, thought it was going to be a lot more for operable than fixed but it was hardly any more cost. Will probably use more operable ones from now on.
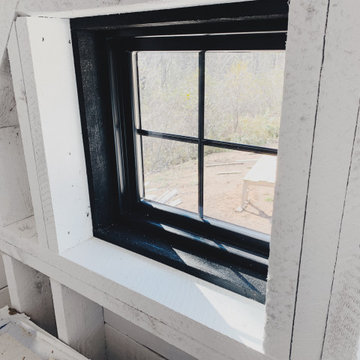
ミネアポリスにある小さなカントリー風のおしゃれなロフト寝室 (白い壁、淡色無垢フローリング、薪ストーブ、塗装板張りの暖炉まわり、ベージュの床、三角天井、塗装板張りの壁) のインテリア
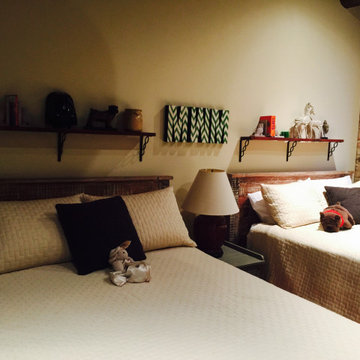
A playful kids bedroom
シカゴにある広いトランジショナルスタイルのおしゃれなロフト寝室 (ベージュの壁、コンクリートの床、両方向型暖炉、木材の暖炉まわり、グレーの床、板張り天井、レンガ壁) のインテリア
シカゴにある広いトランジショナルスタイルのおしゃれなロフト寝室 (ベージュの壁、コンクリートの床、両方向型暖炉、木材の暖炉まわり、グレーの床、板張り天井、レンガ壁) のインテリア
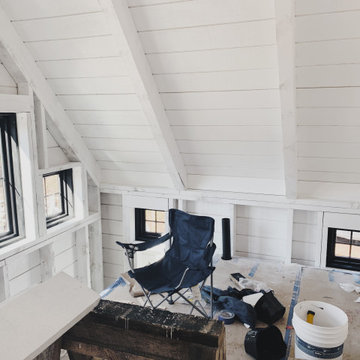
ミネアポリスにある小さなカントリー風のおしゃれなロフト寝室 (白い壁、淡色無垢フローリング、薪ストーブ、塗装板張りの暖炉まわり、ベージュの床、三角天井、塗装板張りの壁) のレイアウト
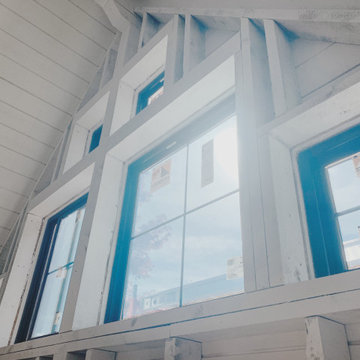
Took this pic as I was coming up the stairs into the loft on a sunny day. Like this angle.
ミネアポリスにある小さなラスティックスタイルのおしゃれなロフト寝室 (白い壁、淡色無垢フローリング、薪ストーブ、塗装板張りの暖炉まわり、ベージュの床、三角天井、塗装板張りの壁) のレイアウト
ミネアポリスにある小さなラスティックスタイルのおしゃれなロフト寝室 (白い壁、淡色無垢フローリング、薪ストーブ、塗装板張りの暖炉まわり、ベージュの床、三角天井、塗装板張りの壁) のレイアウト
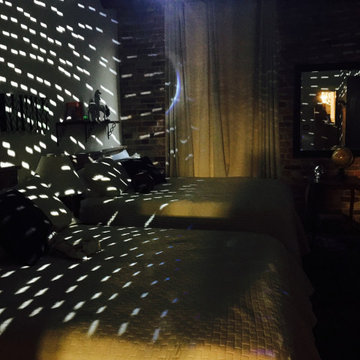
A playful kids bedroom
シカゴにある広いトランジショナルスタイルのおしゃれなロフト寝室 (ベージュの壁、コンクリートの床、両方向型暖炉、木材の暖炉まわり、グレーの床、板張り天井、レンガ壁) のインテリア
シカゴにある広いトランジショナルスタイルのおしゃれなロフト寝室 (ベージュの壁、コンクリートの床、両方向型暖炉、木材の暖炉まわり、グレーの床、板張り天井、レンガ壁) のインテリア
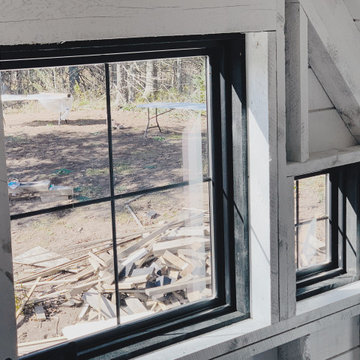
ミネアポリスにある小さなカントリー風のおしゃれなロフト寝室 (白い壁、淡色無垢フローリング、薪ストーブ、塗装板張りの暖炉まわり、ベージュの床、三角天井、塗装板張りの壁) のインテリア
ロフト寝室 (全タイプの天井の仕上げ、塗装板張りの暖炉まわり、木材の暖炉まわり) の写真
1
