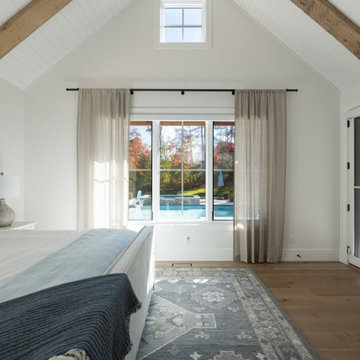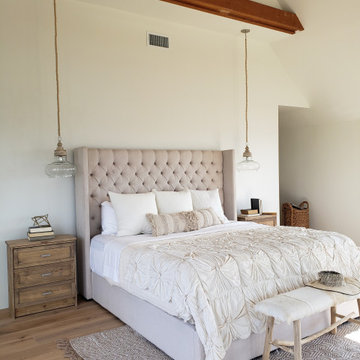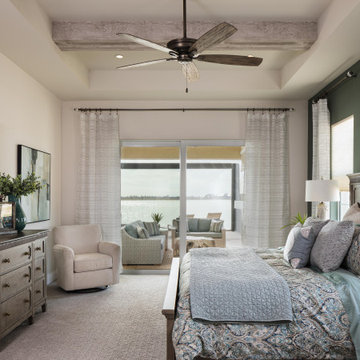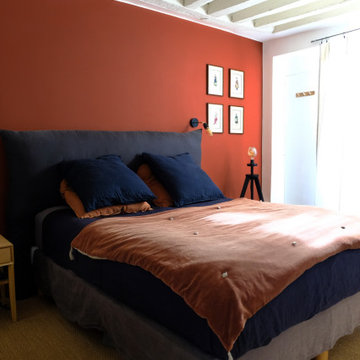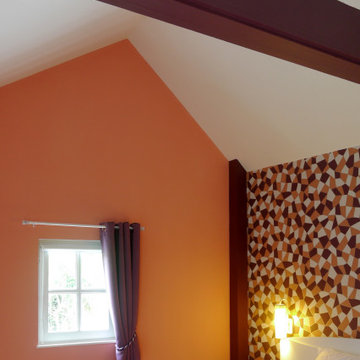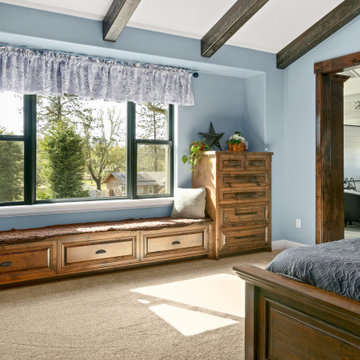寝室 (全タイプの天井の仕上げ、表し梁、暖炉なし、ベージュの床、緑の床) の写真

主寝室から羊蹄山の方向を見ています。
他の地域にある広いラスティックスタイルのおしゃれな主寝室 (グレーの壁、合板フローリング、暖炉なし、ベージュの床、表し梁、板張り壁、ベージュの天井) のレイアウト
他の地域にある広いラスティックスタイルのおしゃれな主寝室 (グレーの壁、合板フローリング、暖炉なし、ベージュの床、表し梁、板張り壁、ベージュの天井) のレイアウト
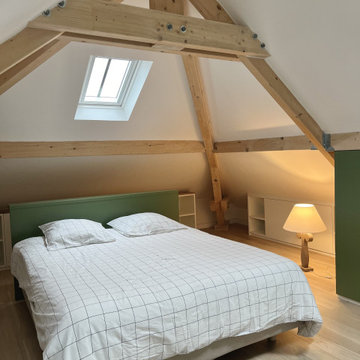
Aménagement et décoration d'une chambre parentale avec la création d'une tête-de-lit, de placards, dressings, commodes, bibliothèques et meubles sur-mesure sous les combles

Designed with frequent guests in mind, we layered furnishings and textiles to create a light and spacious bedroom. The floor to ceiling drapery blocks out light for restful sleep. Featured are a velvet-upholstered bed frame, bedside sconces, custom pillows, contemporary art, painted beams, and light oak flooring.

Modern neutral bedroom with wrapped louvres.
マイアミにある広いモダンスタイルのおしゃれな主寝室 (ベージュの壁、淡色無垢フローリング、暖炉なし、ベージュの床、表し梁、パネル壁)
マイアミにある広いモダンスタイルのおしゃれな主寝室 (ベージュの壁、淡色無垢フローリング、暖炉なし、ベージュの床、表し梁、パネル壁)
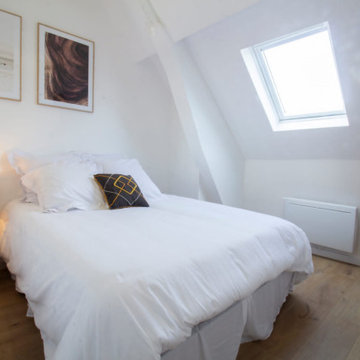
Création de l'espace Chambre avec sa verrière en plus du velux pour un maximum de luminosité dans la chambre mais également dans le salon.
リヨンにある中くらいなコンテンポラリースタイルのおしゃれな主寝室 (白い壁、淡色無垢フローリング、暖炉なし、ベージュの床、表し梁) のレイアウト
リヨンにある中くらいなコンテンポラリースタイルのおしゃれな主寝室 (白い壁、淡色無垢フローリング、暖炉なし、ベージュの床、表し梁) のレイアウト
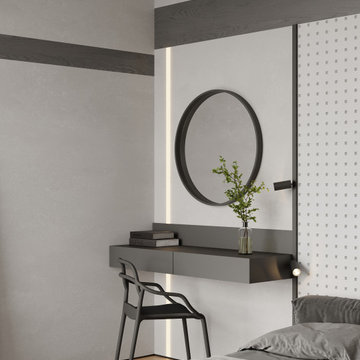
他の地域にある中くらいなコンテンポラリースタイルのおしゃれな主寝室 (グレーの壁、ラミネートの床、暖炉なし、ベージュの床、表し梁、壁紙、照明) のインテリア
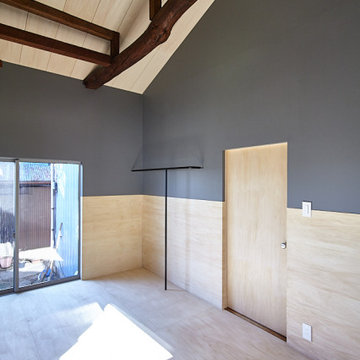
他の地域にある中くらいなコンテンポラリースタイルのおしゃれな主寝室 (グレーの壁、合板フローリング、暖炉なし、ベージュの床、表し梁、塗装板張りの壁、アクセントウォール、ベージュの天井、グレーとクリーム色) のレイアウト

Arsight's design brilliance is evident in this stunning Chelsea apartment bedroom, where luxury meets Scandinavian aesthetics. The towering ceilings accentuate the bright, white color palette, complimented by the character of reclaimed flooring. Tastefully selected pendant lights and sconces bathe the glass partitioned walls in a soft glow, lending the space a contemporary edge. With a Scandinavian bed, marble accents, and sliding doors, the room is a testament to minimalist yet opulent design.

From foundation pour to welcome home pours, we loved every step of this residential design. This home takes the term “bringing the outdoors in” to a whole new level! The patio retreats, firepit, and poolside lounge areas allow generous entertaining space for a variety of activities.
Coming inside, no outdoor view is obstructed and a color palette of golds, blues, and neutrals brings it all inside. From the dramatic vaulted ceiling to wainscoting accents, no detail was missed.
The master suite is exquisite, exuding nothing short of luxury from every angle. We even brought luxury and functionality to the laundry room featuring a barn door entry, island for convenient folding, tiled walls for wet/dry hanging, and custom corner workspace – all anchored with fabulous hexagon tile.
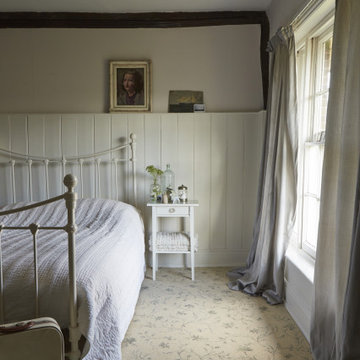
Brintons Classic Florals Parterre Champagne Broadloom
Images are copyright of Brintons.
他の地域にある中くらいなラスティックスタイルのおしゃれな主寝室 (白い壁、カーペット敷き、暖炉なし、ベージュの床、表し梁、パネル壁) のインテリア
他の地域にある中くらいなラスティックスタイルのおしゃれな主寝室 (白い壁、カーペット敷き、暖炉なし、ベージュの床、表し梁、パネル壁) のインテリア
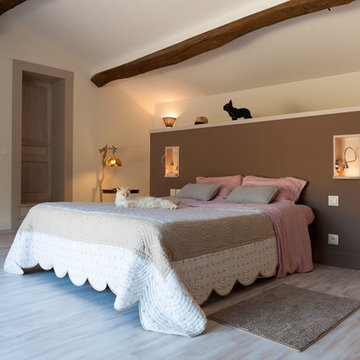
Création d'une chambre dans un ancien grenier, avec terrasse privative
ボルドーにある広いカントリー風のおしゃれな主寝室 (白い壁、ラミネートの床、暖炉なし、ベージュの床、表し梁) のレイアウト
ボルドーにある広いカントリー風のおしゃれな主寝室 (白い壁、ラミネートの床、暖炉なし、ベージュの床、表し梁) のレイアウト
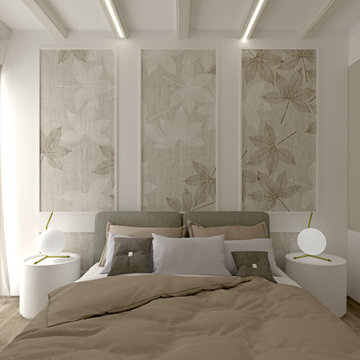
Il continuo del progetto “ classico contemporaneo in sfuature tortora” prosegue con la camera matrimoniale ed il bagno padronale.
Come per la zona cucina e Living è stato adottato uno stile classico contemporaneo, dove i mobili bagni riprendono molto lo stile della cucina, per dare un senso di continuità agli ambienti, ma rendendolo anche funzionale e contenitivo, con caratteristiche tipiche dello stile utilizzato, ma con una ricerca dettagliata dei materiali e colorazioni dei dettagli applicati.
La camera matrimoniale è molto semplice ed essenziale ma con particolari eleganti, come le boiserie che fanno da cornice alla carta da parati nella zona testiera letto.
Gli armadi sono stati incassati, lasciando a vista solo le ante in finitura laccata.
L’armadio a lato letto è stato ricavato dalla chiusura di una scala che collegherebbe la parte superiore della casa.
Anche nella zona notte e bagno, gli spazi sono stati studiati nel minimo dettaglio, per sfruttare e posizionare tutto il necessario per renderla confortevole ad accogliente, senza dover rinunciare a nulla.
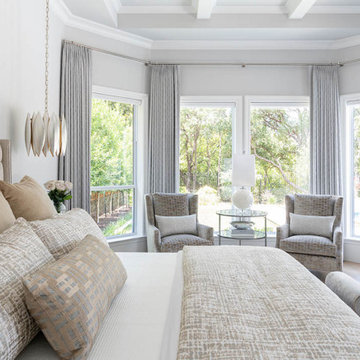
From foundation pour to welcome home pours, we loved every step of this residential design. This home takes the term “bringing the outdoors in” to a whole new level! The patio retreats, firepit, and poolside lounge areas allow generous entertaining space for a variety of activities.
Coming inside, no outdoor view is obstructed and a color palette of golds, blues, and neutrals brings it all inside. From the dramatic vaulted ceiling to wainscoting accents, no detail was missed.
The master suite is exquisite, exuding nothing short of luxury from every angle. We even brought luxury and functionality to the laundry room featuring a barn door entry, island for convenient folding, tiled walls for wet/dry hanging, and custom corner workspace – all anchored with fabulous hexagon tile.
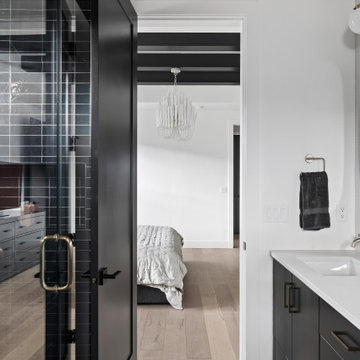
Lauren Smyth designs over 80 spec homes a year for Alturas Homes! Last year, the time came to design a home for herself. Having trusted Kentwood for many years in Alturas Homes builder communities, Lauren knew that Brushed Oak Whisker from the Plateau Collection was the floor for her!
She calls the look of her home ‘Ski Mod Minimalist’. Clean lines and a modern aesthetic characterizes Lauren's design style, while channeling the wild of the mountains and the rivers surrounding her hometown of Boise.
寝室 (全タイプの天井の仕上げ、表し梁、暖炉なし、ベージュの床、緑の床) の写真
1
