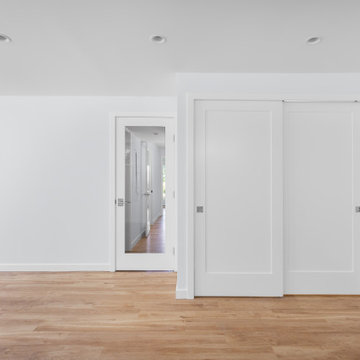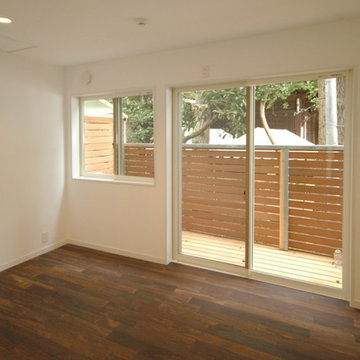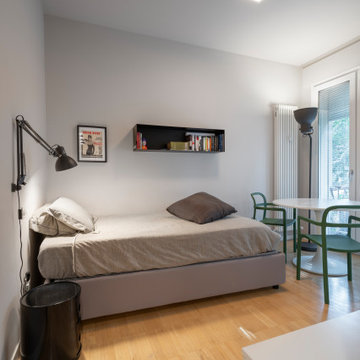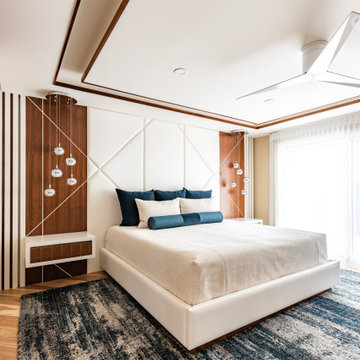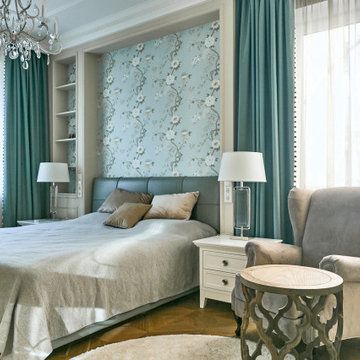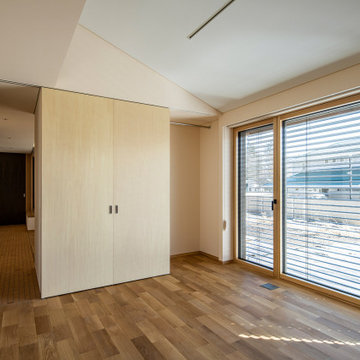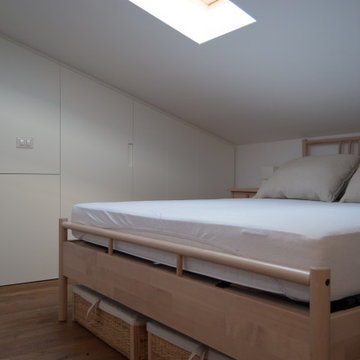寝室 (白い天井) の写真
絞り込み:
資材コスト
並び替え:今日の人気順
写真 2141〜2160 枚目(全 2,357 枚)
1/2
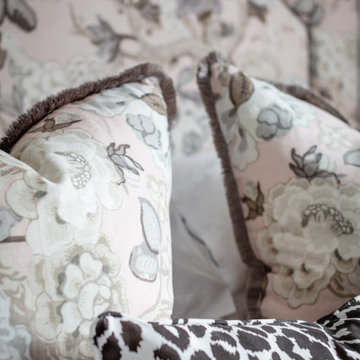
This Victorian townhouse had the most divine proportions and interior architecture. My client loved maximalist, eclectic interiors with a nod to tradition. I decided to infuse the home with colour and pattern and really develop a concise scheme for each room. From the black drawing to the chartreuse sitting room, the home is packed full of personality and glamour. I had so much fun collecting furnishings from varying eras and styles to create a truly collected home that is reflective of the person who owns it.
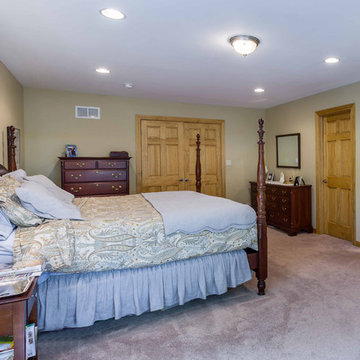
シカゴにある中くらいなトランジショナルスタイルのおしゃれな主寝室 (ベージュの壁、淡色無垢フローリング、暖炉なし、グレーの床、クロスの天井、壁紙、照明、白い天井) のレイアウト
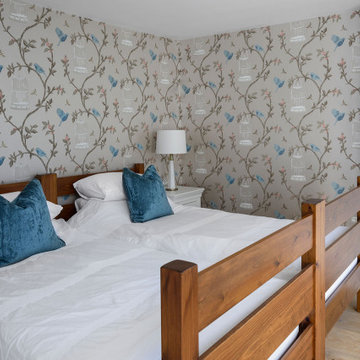
Renovation of a stunning double fronted Georgian property c 1860s. New floors, windows with upgrades of underfloor heating and smart homes controls. Refreshing traditional characteristics with stunning new interior throughout.
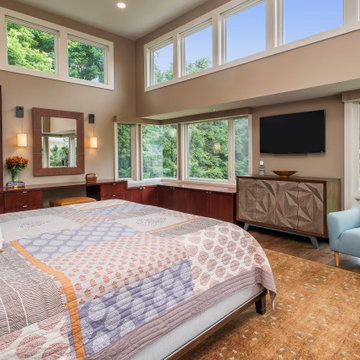
Contemporary master bedroom with medium hardwood flooring, brown flat-panel cabinetry, minimal blue armchair, large bed with quilted comforter, and rows of high square windows (2)
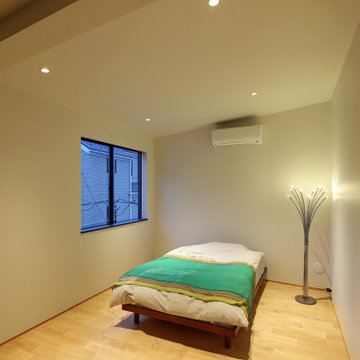
東京都内に建つ、木造3階建ての2世帯住宅です。
都会の中に、広がりのある住空間を形づくりました。
海外の方の短期滞在も想定した建築となっています。
東京23区にある中くらいなモダンスタイルのおしゃれな主寝室 (白い壁、淡色無垢フローリング、暖炉なし、クロスの天井、壁紙、白い天井)
東京23区にある中くらいなモダンスタイルのおしゃれな主寝室 (白い壁、淡色無垢フローリング、暖炉なし、クロスの天井、壁紙、白い天井)
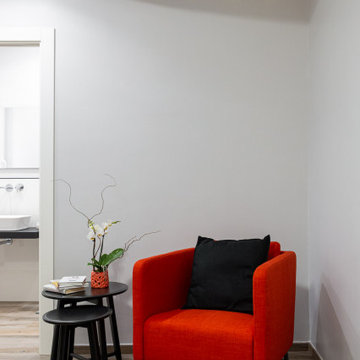
Foto: © Federico Viola Fotografia – 2021
ローマにある広いコンテンポラリースタイルのおしゃれな主寝室 (グレーの壁、磁器タイルの床、ベージュの床、壁紙、白い天井、グレーと黒) のレイアウト
ローマにある広いコンテンポラリースタイルのおしゃれな主寝室 (グレーの壁、磁器タイルの床、ベージュの床、壁紙、白い天井、グレーと黒) のレイアウト
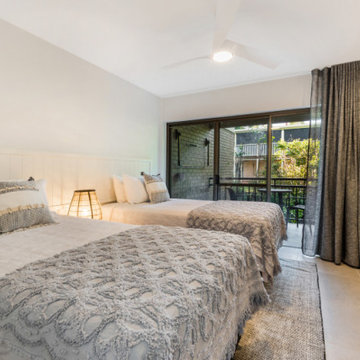
The second bedroom has two king single beds that can be joined together to accommodate a couple. Custom made floor to ceiling curtains with an S wave at the top. Pull both layers over the window to block out the daylight or just use the sheers for privacy. The timber chest of drawers and mirror are custom pieces, made locally.
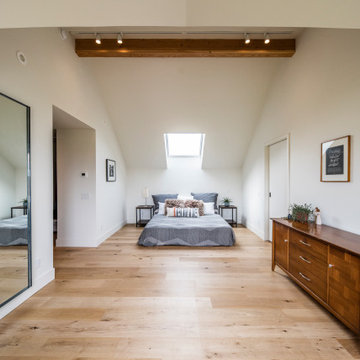
This gem of a home was designed by homeowner/architect Eric Vollmer. It is nestled in a traditional neighborhood with a deep yard and views to the east and west. Strategic window placement captures light and frames views while providing privacy from the next door neighbors. The second floor maximizes the volumes created by the roofline in vaulted spaces and loft areas. Four skylights illuminate the ‘Nordic Modern’ finishes and bring daylight deep into the house and the stairwell with interior openings that frame connections between the spaces. The skylights are also operable with remote controls and blinds to control heat, light and air supply.
Unique details abound! Metal details in the railings and door jambs, a paneled door flush in a paneled wall, flared openings. Floating shelves and flush transitions. The main bathroom has a ‘wet room’ with the tub tucked under a skylight enclosed with the shower.
This is a Structural Insulated Panel home with closed cell foam insulation in the roof cavity. The on-demand water heater does double duty providing hot water as well as heat to the home via a high velocity duct and HRV system.
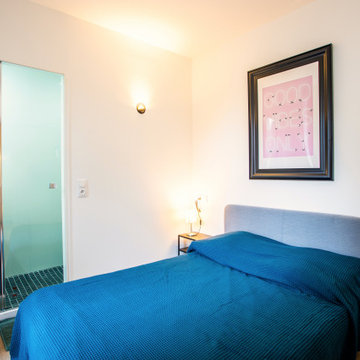
Chambre avec un lit de 140cm - accès direct à la douche - douche à l'italienne avec toilettes - porte vitrée d'accès à la salle d'eau - sèche serviettes à l'extérieur.
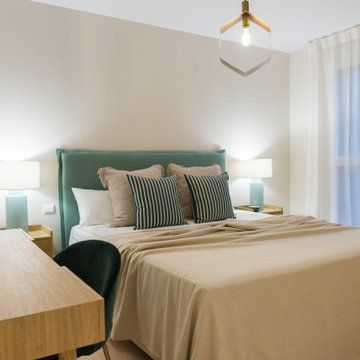
Selección de mobiliario para dormitorio principal.
中くらいなコンテンポラリースタイルのおしゃれな主寝室 (ベージュの壁、淡色無垢フローリング、白い天井) のレイアウト
中くらいなコンテンポラリースタイルのおしゃれな主寝室 (ベージュの壁、淡色無垢フローリング、白い天井) のレイアウト
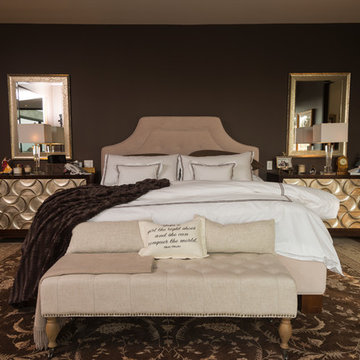
Wallace Ridge Beverly Hills modern home luxury bedroom. William MacCollum.
ロサンゼルスにある広いコンテンポラリースタイルのおしゃれな主寝室 (茶色い壁、淡色無垢フローリング、ベージュの床、折り上げ天井、ペルシャ絨毯、白い天井) のインテリア
ロサンゼルスにある広いコンテンポラリースタイルのおしゃれな主寝室 (茶色い壁、淡色無垢フローリング、ベージュの床、折り上げ天井、ペルシャ絨毯、白い天井) のインテリア
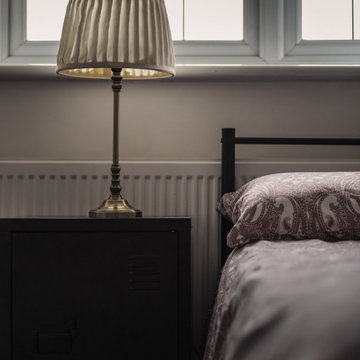
The brief for this bedroom was Minimal with Industrial and Victorian elements. Previously, this room had bulky wooden furniture and deep aubergine painted walls - so this was a real transformation! Client was working to a strict budget so careful sourcing was crucial for this design. Completely new wood flooring, a fresh lick of paint and carefully selected accessories and upcycled elements helped bring this bedroom design together.
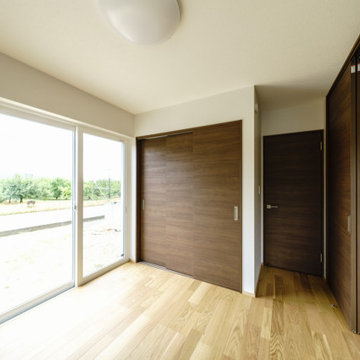
来客中も子どもたちが遊べるスペースがほしい。
家族それぞれの部屋をつくってあげたい。
でも、お家にコストをかけ過ぎたくない。
広いリビングとセカンドリビングの開放感を。
コーディネートは飽きがこないように落ち着いた色で。
家族のためだけの動線を考え、たったひとつ間取りにたどり着いた。
そんな理想を取り入れた建築計画を一緒に考えました。
そして、家族の想いがまたひとつカタチになりました。
家族構成:夫婦+親+子供2人
施工面積:132.48 ㎡ ( 40.07 坪)
竣工:2021年 8月
寝室 (白い天井) の写真
108
